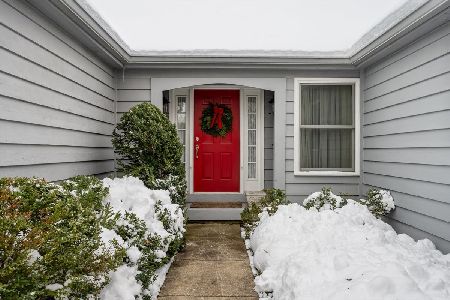575 Evanston Avenue, Lake Bluff, Illinois 60044
$999,000
|
Sold
|
|
| Status: | Closed |
| Sqft: | 2,734 |
| Cost/Sqft: | $380 |
| Beds: | 4 |
| Baths: | 5 |
| Year Built: | 1986 |
| Property Taxes: | $18,579 |
| Days On Market: | 3837 |
| Lot Size: | 0,23 |
Description
Enjoy this private retreat & the best of in town living in the heart of Lake Bluff. Conveniently located near Lake Michigan, LB schools, dining & shopping, train, & Artesian Parks. Exceptionally appointed home with wonderful living space indoor & outdoor. Exterior features include a lovely private yard with lush gardens, brick patio, & spacious deck for entertaining. Plus new roof in July 2015. Step inside to a beautifully maintained & decorated home with sunlit dining room & living room with custom built ins, & hardwood floors. Updated high-end kitchen opens to eat-in area & family room with fireplace, wet bar and custom built ins. A perfect floor plan for today's living includes 1st floor master suite, 1st floor laundry room. Upstairs find a fabulously newer master suite with a sitting room with fireplace & a "wow" master bath & walk in closet. Plus 2 bedrooms with an updated hall bath. The basement has a spacious rec/media room, home office, 1/2 bath, cedar closet & great storage.
Property Specifics
| Single Family | |
| — | |
| Cape Cod | |
| 1986 | |
| Full | |
| — | |
| No | |
| 0.23 |
| Lake | |
| — | |
| 0 / Not Applicable | |
| None | |
| Public | |
| Public Sewer | |
| 08994047 | |
| 12211120060000 |
Nearby Schools
| NAME: | DISTRICT: | DISTANCE: | |
|---|---|---|---|
|
Grade School
Lake Bluff Elementary School |
65 | — | |
|
Middle School
Lake Bluff Middle School |
65 | Not in DB | |
|
High School
Lake Forest High School |
115 | Not in DB | |
Property History
| DATE: | EVENT: | PRICE: | SOURCE: |
|---|---|---|---|
| 31 Aug, 2015 | Sold | $999,000 | MRED MLS |
| 27 Jul, 2015 | Under contract | $1,039,000 | MRED MLS |
| 27 Jul, 2015 | Listed for sale | $1,039,000 | MRED MLS |
Room Specifics
Total Bedrooms: 4
Bedrooms Above Ground: 4
Bedrooms Below Ground: 0
Dimensions: —
Floor Type: Hardwood
Dimensions: —
Floor Type: Hardwood
Dimensions: —
Floor Type: Carpet
Full Bathrooms: 5
Bathroom Amenities: Separate Shower,Double Sink
Bathroom in Basement: 1
Rooms: Eating Area,Office,Recreation Room,Sitting Room
Basement Description: Finished
Other Specifics
| 2 | |
| — | |
| Concrete | |
| Deck, Patio | |
| — | |
| 78 X 125 | |
| — | |
| Full | |
| Skylight(s), Bar-Wet, Hardwood Floors, First Floor Bedroom, First Floor Laundry, First Floor Full Bath | |
| Double Oven, Microwave, Dishwasher, Refrigerator, Washer, Dryer, Disposal | |
| Not in DB | |
| Tennis Courts, Sidewalks, Street Lights | |
| — | |
| — | |
| Wood Burning, Gas Log, Gas Starter |
Tax History
| Year | Property Taxes |
|---|---|
| 2015 | $18,579 |
Contact Agent
Nearby Similar Homes
Nearby Sold Comparables
Contact Agent
Listing Provided By
Berkshire Hathaway HomeServices KoenigRubloff







