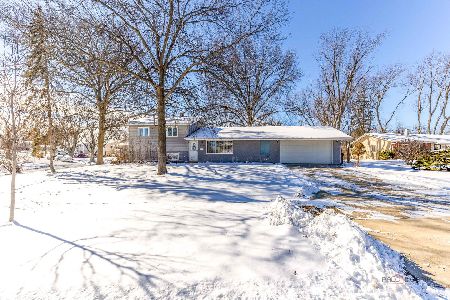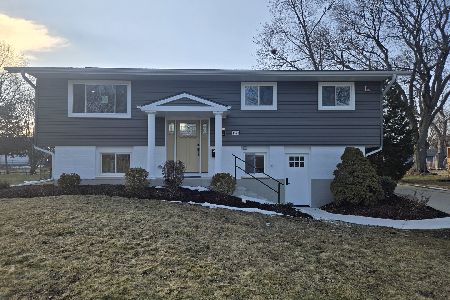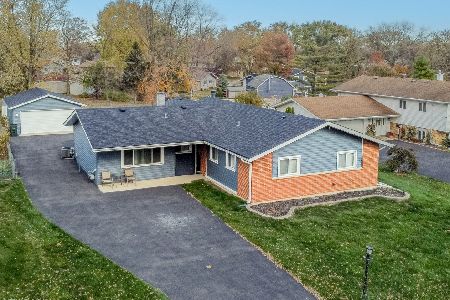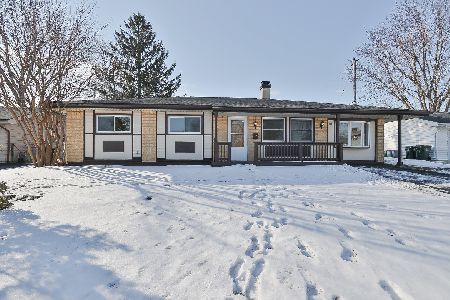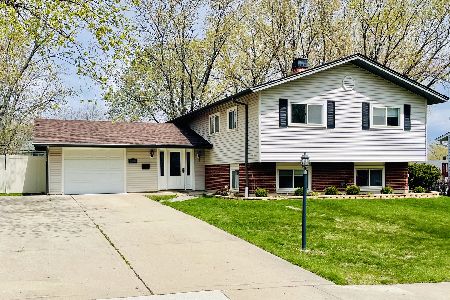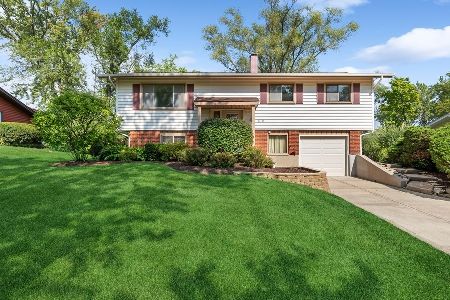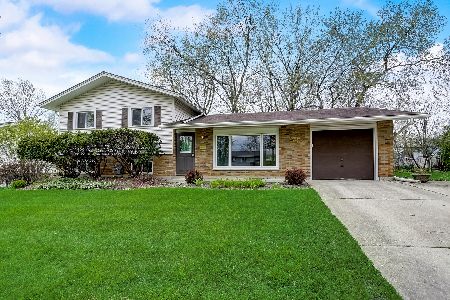575 Frederick Lane, Hoffman Estates, Illinois 60169
$355,000
|
Sold
|
|
| Status: | Closed |
| Sqft: | 2,247 |
| Cost/Sqft: | $160 |
| Beds: | 4 |
| Baths: | 2 |
| Year Built: | 1961 |
| Property Taxes: | $5,472 |
| Days On Market: | 1925 |
| Lot Size: | 0,24 |
Description
Very well maintained split level in the quite Highlands neighborhood, within a phenomenal school district. Extremely close to Woodfield Mall and various restaurants. Many upgrades-roof(2017), solar system(2018), EV charger and 200 amp service with new electrical panel. Reverse osmosis water filtration system and new water heater(2019). Spacious, open and bright kitchen with newer SS appliances(2017). Ample counter space(granite countertops) and storage within 42" maple cabinets. Update laundry room with newer washer/dryer with built in cabinetry. Cedar deck(2009) off the kitchen-perfect for outdoor dining. Large family room in full walk-out basement-double 6' sliding doors lead out to a lovely, private paver patio(2015) and a large, luscious backyard. Perfect for family with kids-sturdy treehouse with slides, monkey bars and a swing set. Multiple playgrounds within walking distance. Fenced off yard and a garden storage shed. Other updates include: windows(2009), deck(2010), siding(2011), A/C(2011), remodeled lower level(2012), garage door & opener(2014), refinished hardwood floors(2016).
Property Specifics
| Single Family | |
| — | |
| Bi-Level | |
| 1961 | |
| Full | |
| RIVIERA | |
| No | |
| 0.24 |
| Cook | |
| Highlands | |
| 0 / Not Applicable | |
| None | |
| Lake Michigan | |
| Public Sewer | |
| 10938472 | |
| 07094020240000 |
Nearby Schools
| NAME: | DISTRICT: | DISTANCE: | |
|---|---|---|---|
|
Grade School
Winston Churchill Elementary Sch |
54 | — | |
|
Middle School
Eisenhower Junior High School |
54 | Not in DB | |
|
High School
Hoffman Estates High School |
211 | Not in DB | |
Property History
| DATE: | EVENT: | PRICE: | SOURCE: |
|---|---|---|---|
| 12 Jan, 2021 | Sold | $355,000 | MRED MLS |
| 22 Nov, 2020 | Under contract | $359,900 | MRED MLS |
| 20 Nov, 2020 | Listed for sale | $359,900 | MRED MLS |
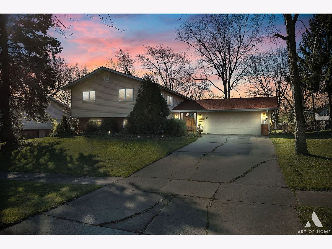
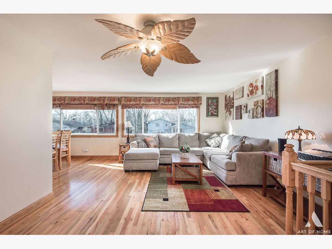
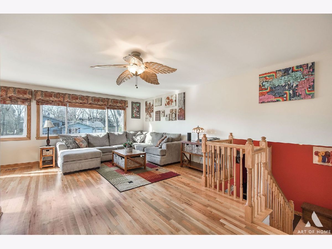
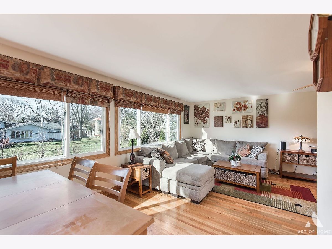
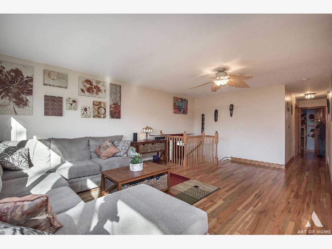
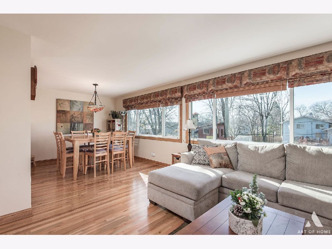
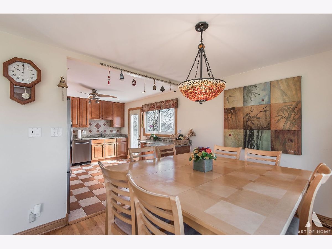
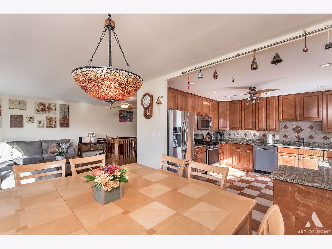
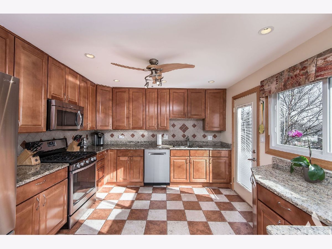
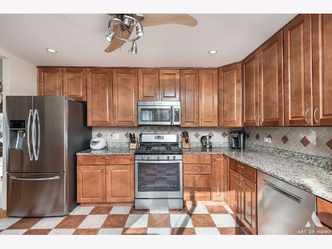
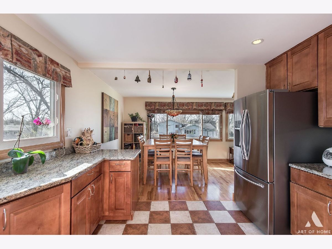
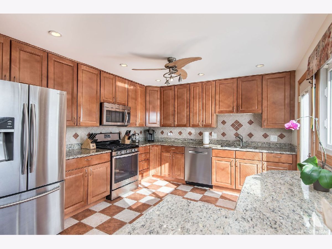
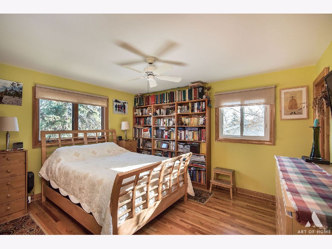
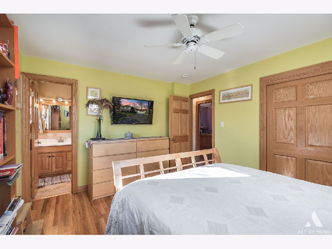
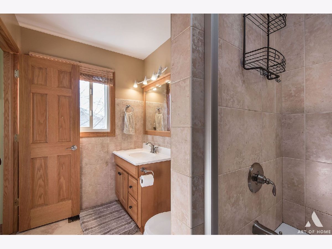
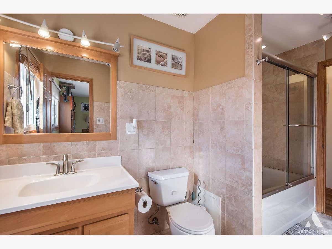
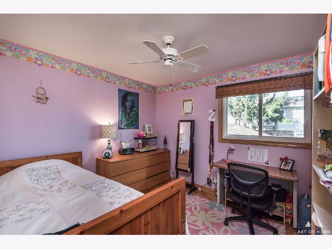
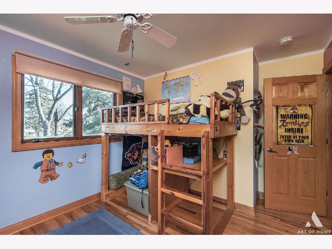
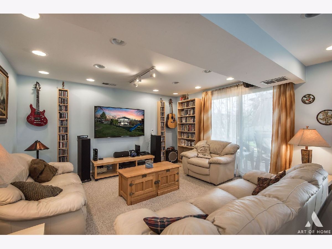
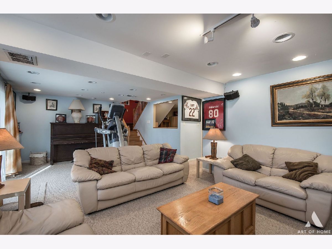
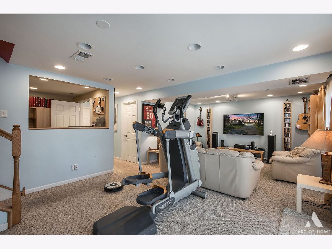
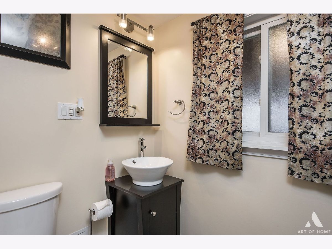
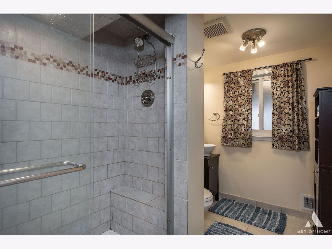
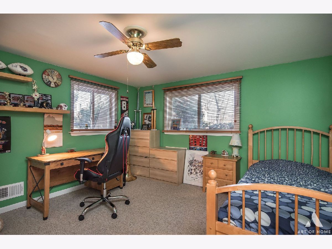
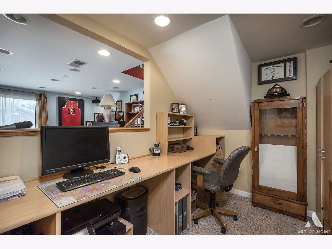
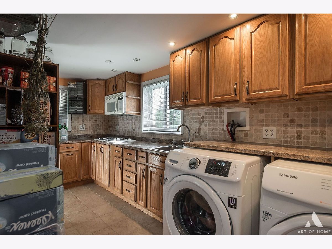
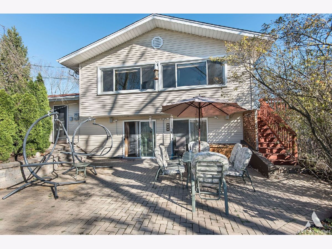
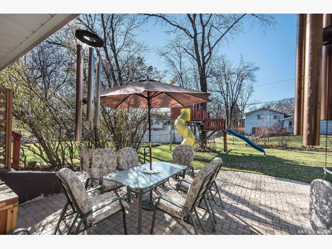
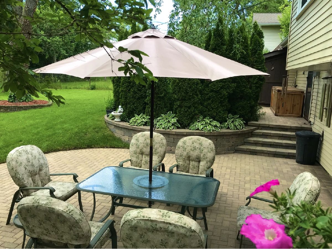
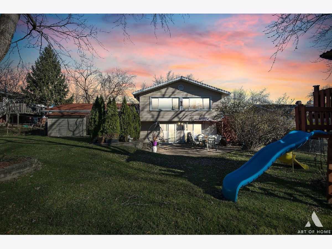
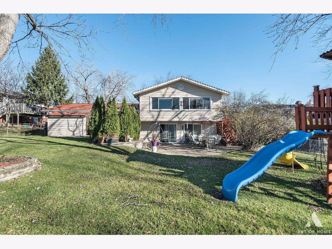
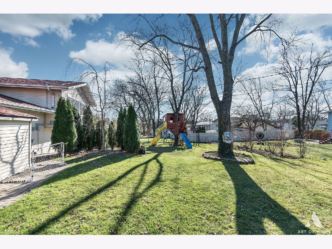
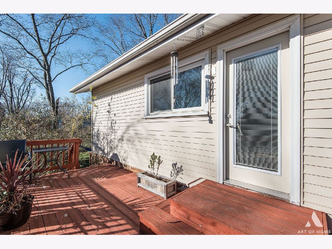
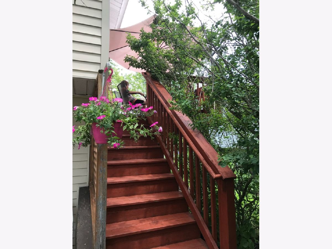
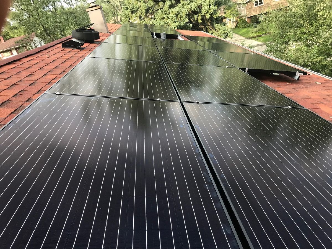
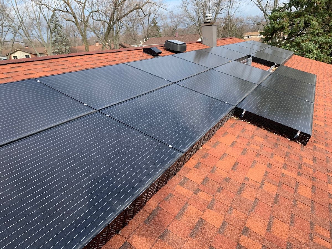
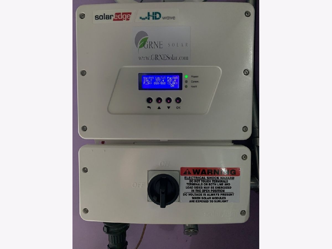
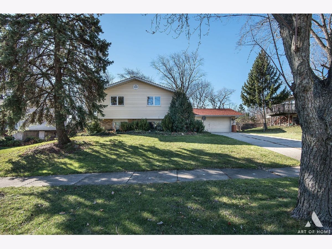
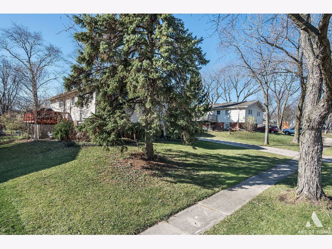
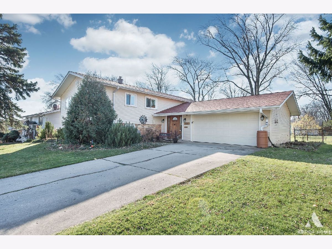
Room Specifics
Total Bedrooms: 4
Bedrooms Above Ground: 4
Bedrooms Below Ground: 0
Dimensions: —
Floor Type: Hardwood
Dimensions: —
Floor Type: Hardwood
Dimensions: —
Floor Type: Carpet
Full Bathrooms: 2
Bathroom Amenities: —
Bathroom in Basement: 1
Rooms: Foyer,Office
Basement Description: Finished,Exterior Access
Other Specifics
| 2 | |
| Concrete Perimeter | |
| Concrete | |
| Patio | |
| Fenced Yard,Landscaped,Garden | |
| 80X130 | |
| — | |
| None | |
| Hardwood Floors | |
| Range, Microwave, Dishwasher, Refrigerator, Washer, Dryer, Disposal, Stainless Steel Appliance(s), Water Purifier Owned | |
| Not in DB | |
| Park, Curbs, Sidewalks, Street Lights, Street Paved | |
| — | |
| — | |
| — |
Tax History
| Year | Property Taxes |
|---|---|
| 2021 | $5,472 |
Contact Agent
Nearby Similar Homes
Nearby Sold Comparables
Contact Agent
Listing Provided By
RE/MAX City

