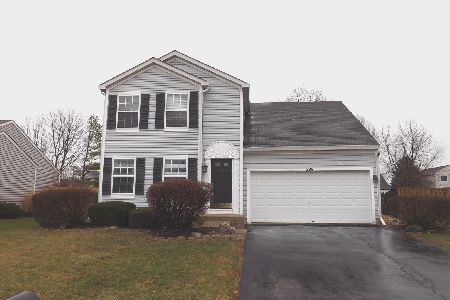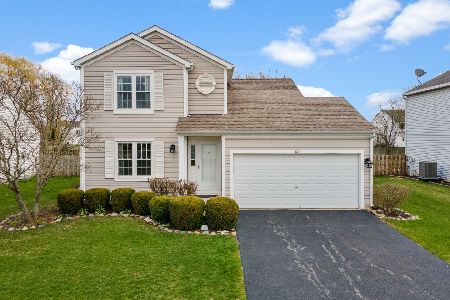575 Hobart Drive, South Elgin, Illinois 60177
$224,500
|
Sold
|
|
| Status: | Closed |
| Sqft: | 1,734 |
| Cost/Sqft: | $131 |
| Beds: | 3 |
| Baths: | 3 |
| Year Built: | 1998 |
| Property Taxes: | $6,089 |
| Days On Market: | 3575 |
| Lot Size: | 0,20 |
Description
Great location within walking distance to school! Well maintained 2-story features separate living room with lots of natural light! Cozy family room with TV niche and gas log fireplace! Bright eat-in kitchen with new granite countertops, freshly refinished/painted cabinetry, pantry closet and sliding glass doors to the custom deck and full fenced yard! All appliances stay! Convenient 1st floor laundry! Master bedroom with walk-in closet and private bath with oversized vanity and tub/shower combo! Very spacious secondary bedroom with sloped ceiling! Very flexible finished basement with rec room and private den! Extra storage in the crawl space! Newer windows! 6 panel doors! Pride of ownership! Close to shopping and transportation! Bring us an offer!
Property Specifics
| Single Family | |
| — | |
| Traditional | |
| 1998 | |
| Partial | |
| — | |
| No | |
| 0.2 |
| Kane | |
| Heartland Meadows | |
| 0 / Not Applicable | |
| None | |
| Public | |
| Public Sewer | |
| 09193179 | |
| 0628484003 |
Property History
| DATE: | EVENT: | PRICE: | SOURCE: |
|---|---|---|---|
| 24 Dec, 2008 | Sold | $193,000 | MRED MLS |
| 2 Dec, 2008 | Under contract | $193,000 | MRED MLS |
| — | Last price change | $215,000 | MRED MLS |
| 25 Feb, 2008 | Listed for sale | $259,900 | MRED MLS |
| 21 Jun, 2016 | Sold | $224,500 | MRED MLS |
| 23 Apr, 2016 | Under contract | $227,900 | MRED MLS |
| 12 Apr, 2016 | Listed for sale | $227,900 | MRED MLS |
| 30 Apr, 2018 | Sold | $256,500 | MRED MLS |
| 17 Mar, 2018 | Under contract | $259,900 | MRED MLS |
| — | Last price change | $264,900 | MRED MLS |
| 21 Feb, 2018 | Listed for sale | $264,900 | MRED MLS |
Room Specifics
Total Bedrooms: 3
Bedrooms Above Ground: 3
Bedrooms Below Ground: 0
Dimensions: —
Floor Type: Carpet
Dimensions: —
Floor Type: Carpet
Full Bathrooms: 3
Bathroom Amenities: —
Bathroom in Basement: 0
Rooms: Den,Recreation Room,Utility Room-1st Floor
Basement Description: Finished
Other Specifics
| 2 | |
| Concrete Perimeter | |
| Asphalt | |
| Deck | |
| Fenced Yard | |
| 70X124X58X119 | |
| — | |
| Full | |
| Wood Laminate Floors, First Floor Laundry | |
| Range, Microwave, Dishwasher, Refrigerator, Washer, Dryer | |
| Not in DB | |
| Sidewalks, Street Lights | |
| — | |
| — | |
| Gas Log |
Tax History
| Year | Property Taxes |
|---|---|
| 2008 | $5,173 |
| 2016 | $6,089 |
| 2018 | $6,171 |
Contact Agent
Nearby Similar Homes
Nearby Sold Comparables
Contact Agent
Listing Provided By
RE/MAX Horizon









