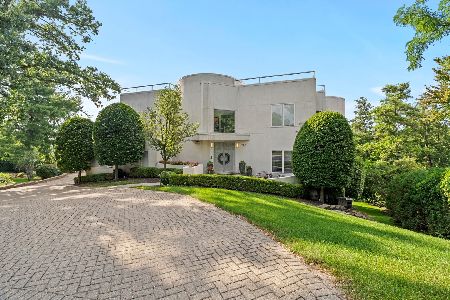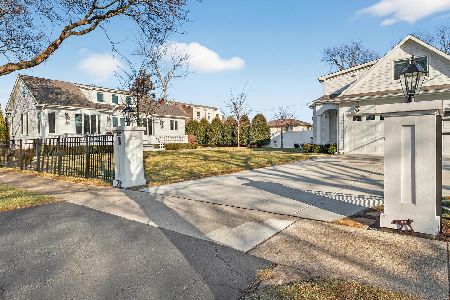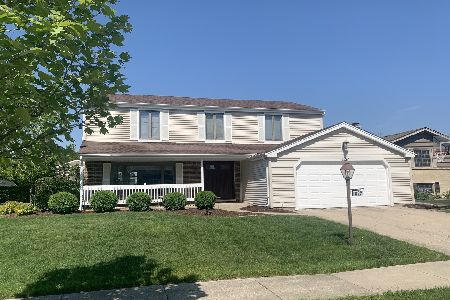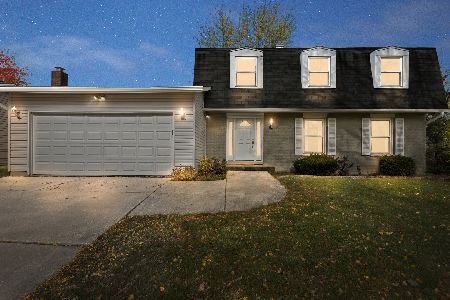575 Revere Avenue, Westmont, Illinois 60559
$353,450
|
Sold
|
|
| Status: | Closed |
| Sqft: | 2,329 |
| Cost/Sqft: | $154 |
| Beds: | 4 |
| Baths: | 3 |
| Year Built: | 1976 |
| Property Taxes: | $7,017 |
| Days On Market: | 2349 |
| Lot Size: | 0,21 |
Description
Interior location, on a quiet dead-end cul-de-sac, in highly desirable Oakwood subdivision. This spacious home, with over 3,000 total square feet, boasts oversized rooms with great flow and abundant natural light throughout. Four bedrooms upstairs, including a generous master suite with a cedar closet. The basement recreation area has one large room with a second kitchen and bar. The outdoor space is equally impressive with an expansive wood deck and lush green yard. Pride in ownership apparent. Mechanicals include a new furnace, new air conditioner, and newer roof. Walk to award winning schools, TY Warner Park, grocery stores, restaurants and more!
Property Specifics
| Single Family | |
| — | |
| — | |
| 1976 | |
| Full | |
| — | |
| No | |
| 0.21 |
| Du Page | |
| Oakwood | |
| 126 / Annual | |
| None | |
| Lake Michigan | |
| Public Sewer | |
| 10493650 | |
| 0903212028 |
Nearby Schools
| NAME: | DISTRICT: | DISTANCE: | |
|---|---|---|---|
|
Grade School
J T Manning Elementary School |
201 | — | |
|
Middle School
Westmont Junior High School |
201 | Not in DB | |
|
High School
Westmont High School |
201 | Not in DB | |
Property History
| DATE: | EVENT: | PRICE: | SOURCE: |
|---|---|---|---|
| 1 Nov, 2019 | Sold | $353,450 | MRED MLS |
| 19 Sep, 2019 | Under contract | $357,900 | MRED MLS |
| — | Last price change | $364,900 | MRED MLS |
| 22 Aug, 2019 | Listed for sale | $384,000 | MRED MLS |
Room Specifics
Total Bedrooms: 4
Bedrooms Above Ground: 4
Bedrooms Below Ground: 0
Dimensions: —
Floor Type: Carpet
Dimensions: —
Floor Type: Carpet
Dimensions: —
Floor Type: Carpet
Full Bathrooms: 3
Bathroom Amenities: —
Bathroom in Basement: 0
Rooms: Recreation Room,Kitchen,Mud Room
Basement Description: Finished
Other Specifics
| 2.5 | |
| — | |
| Asphalt | |
| — | |
| Cul-De-Sac | |
| 84X112X72X17X17X74 | |
| — | |
| Full | |
| Bar-Dry, Wood Laminate Floors, First Floor Laundry | |
| Range, Dishwasher, Refrigerator, Washer, Dryer | |
| Not in DB | |
| — | |
| — | |
| — | |
| — |
Tax History
| Year | Property Taxes |
|---|---|
| 2019 | $7,017 |
Contact Agent
Nearby Similar Homes
Nearby Sold Comparables
Contact Agent
Listing Provided By
@properties







