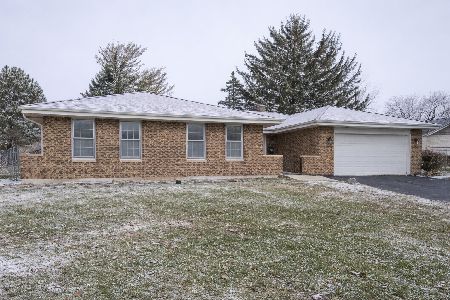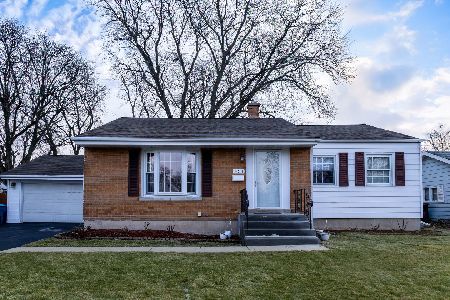575 Saratoga Drive, Chicago Heights, Illinois 60411
$79,900
|
Sold
|
|
| Status: | Closed |
| Sqft: | 1,100 |
| Cost/Sqft: | $73 |
| Beds: | 3 |
| Baths: | 2 |
| Year Built: | 1957 |
| Property Taxes: | $4,291 |
| Days On Market: | 4543 |
| Lot Size: | 0,00 |
Description
Very nice 3 Bedroom, 2 Bath Split Level Single Family with a finished Basement. Features Hardwood Floors, Vaulted Ceiling in Living Room, Family Room with Fireplace, Updated Baths and a 1 Car detached Garage. C/A, furnace and water heater- 2yrs, copper plumbing. walk out basement. fenced yard, side drive, curtains don't stay, washer/microwave-as is, all appliances stay
Property Specifics
| Single Family | |
| — | |
| Tri-Level | |
| 1957 | |
| Partial,Walkout | |
| — | |
| No | |
| — |
| Cook | |
| — | |
| 0 / Not Applicable | |
| None | |
| Lake Michigan,Public | |
| Public Sewer | |
| 08430362 | |
| 32183120050000 |
Property History
| DATE: | EVENT: | PRICE: | SOURCE: |
|---|---|---|---|
| 14 Oct, 2008 | Sold | $125,900 | MRED MLS |
| 5 Sep, 2008 | Under contract | $119,990 | MRED MLS |
| 14 Aug, 2008 | Listed for sale | $119,990 | MRED MLS |
| 4 Apr, 2012 | Sold | $25,000 | MRED MLS |
| 21 Feb, 2012 | Under contract | $21,000 | MRED MLS |
| 17 Feb, 2012 | Listed for sale | $21,000 | MRED MLS |
| 14 Apr, 2014 | Sold | $79,900 | MRED MLS |
| 23 Feb, 2014 | Under contract | $79,900 | MRED MLS |
| 26 Aug, 2013 | Listed for sale | $79,900 | MRED MLS |
Room Specifics
Total Bedrooms: 3
Bedrooms Above Ground: 3
Bedrooms Below Ground: 0
Dimensions: —
Floor Type: Hardwood
Dimensions: —
Floor Type: Hardwood
Full Bathrooms: 2
Bathroom Amenities: —
Bathroom in Basement: 1
Rooms: No additional rooms
Basement Description: Finished
Other Specifics
| 1 | |
| — | |
| Asphalt,Side Drive | |
| Patio | |
| — | |
| 70X120 | |
| Full,Pull Down Stair | |
| None | |
| Vaulted/Cathedral Ceilings, Hardwood Floors | |
| — | |
| Not in DB | |
| Sidewalks, Street Lights, Street Paved | |
| — | |
| — | |
| — |
Tax History
| Year | Property Taxes |
|---|---|
| 2008 | $4,010 |
| 2012 | $4,761 |
| 2014 | $4,291 |
Contact Agent
Nearby Similar Homes
Nearby Sold Comparables
Contact Agent
Listing Provided By
Real People Realty, Inc.












