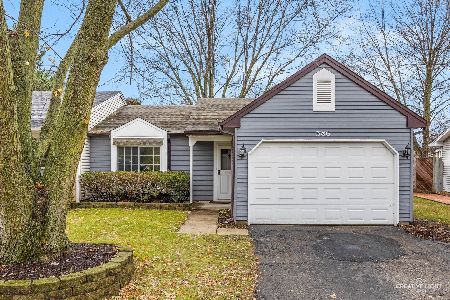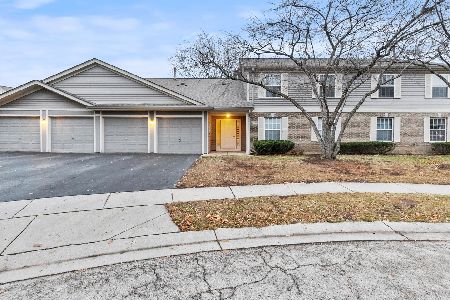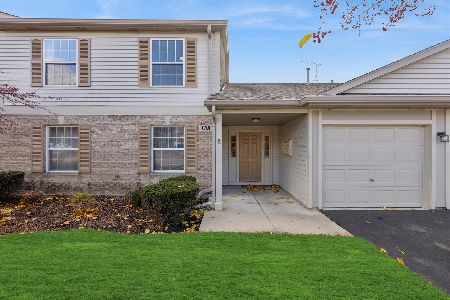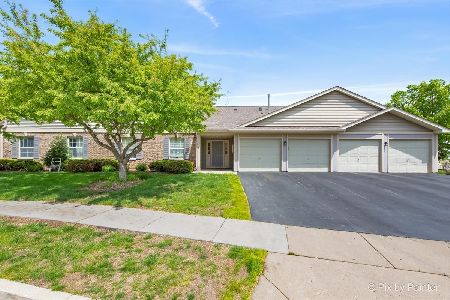575 Thorndale Drive, Elgin, Illinois 60120
$183,000
|
Sold
|
|
| Status: | Closed |
| Sqft: | 1,246 |
| Cost/Sqft: | $148 |
| Beds: | 3 |
| Baths: | 2 |
| Year Built: | 1985 |
| Property Taxes: | $4,274 |
| Days On Market: | 2031 |
| Lot Size: | 0,00 |
Description
Beautiful Duplex Neutral decor, newer carpet throughout and freshly painted. Kitchen has look-thru to open floor plan . 2 bedrooms on second floor. First floor family room with fireplace currently used as bedroom.Convenient laundry on the second floor.. Sliding glass doors lead to large private backyard complete with patio . Extremely clean and well maintained. Attached 1 car garage with brand new garage door..No association fees.
Property Specifics
| Condos/Townhomes | |
| 1 | |
| — | |
| 1985 | |
| None | |
| — | |
| No | |
| — |
| Cook | |
| — | |
| 0 / Not Applicable | |
| None | |
| Lake Michigan,Public | |
| Public Sewer | |
| 10723243 | |
| 06201030980000 |
Nearby Schools
| NAME: | DISTRICT: | DISTANCE: | |
|---|---|---|---|
|
Grade School
Hilltop Elementary School |
46 | — | |
|
Middle School
Ellis Middle School |
46 | Not in DB | |
|
High School
Elgin High School |
46 | Not in DB | |
Property History
| DATE: | EVENT: | PRICE: | SOURCE: |
|---|---|---|---|
| 15 Jul, 2020 | Sold | $183,000 | MRED MLS |
| 6 Jun, 2020 | Under contract | $184,900 | MRED MLS |
| 21 May, 2020 | Listed for sale | $184,900 | MRED MLS |
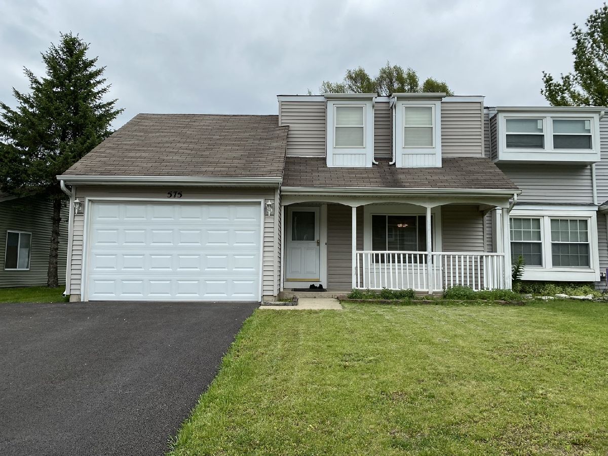
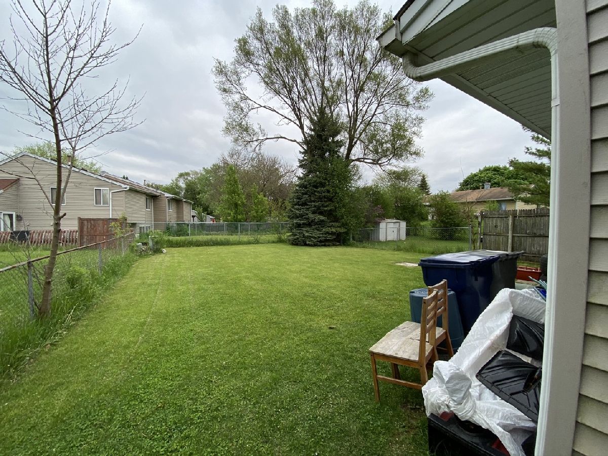
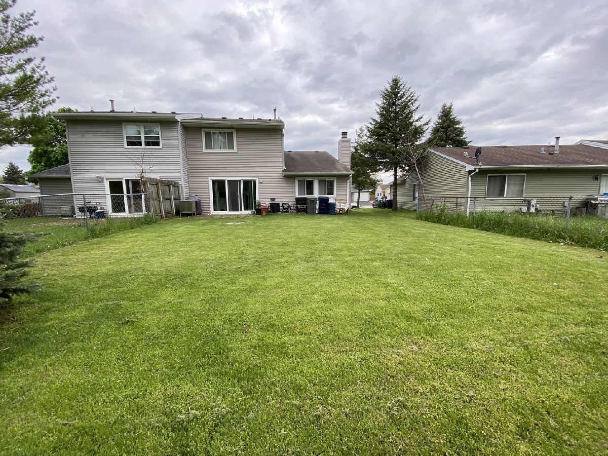
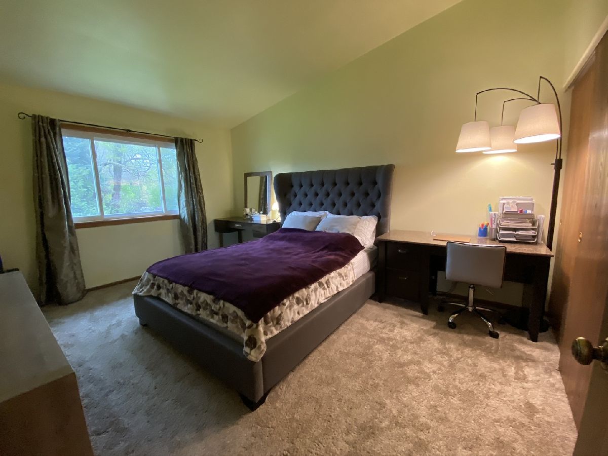
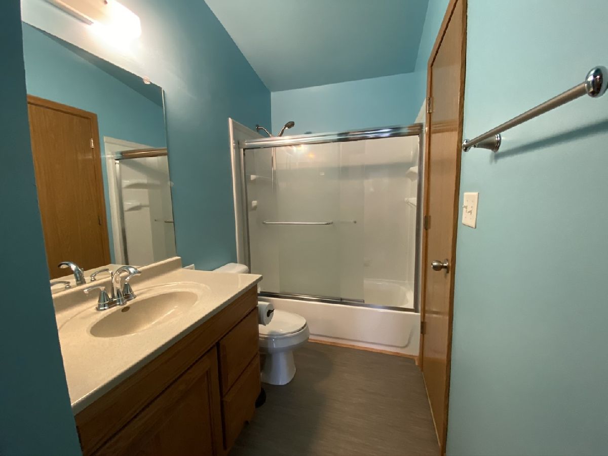
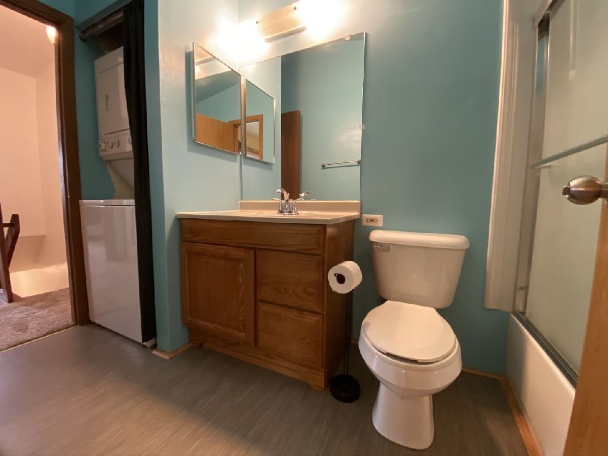

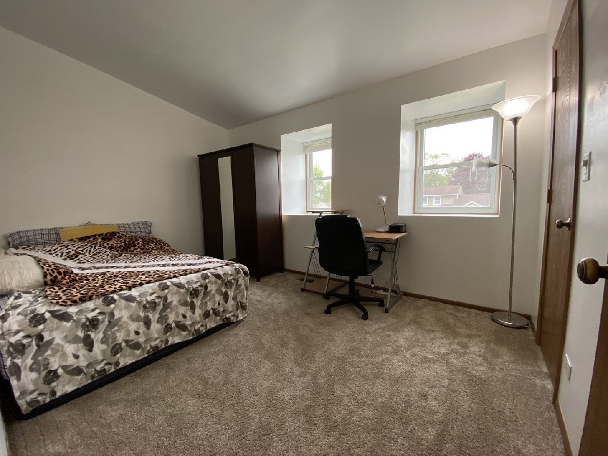
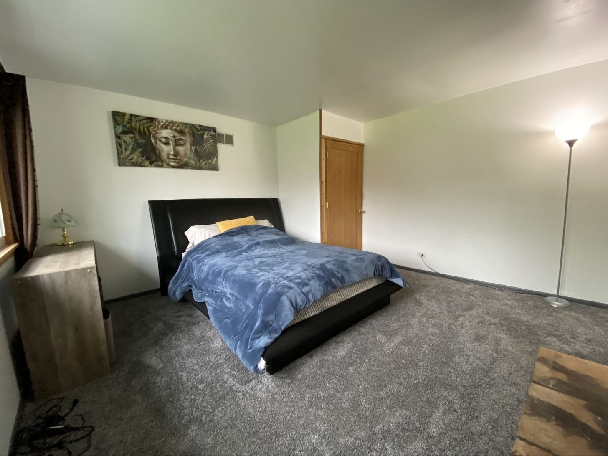
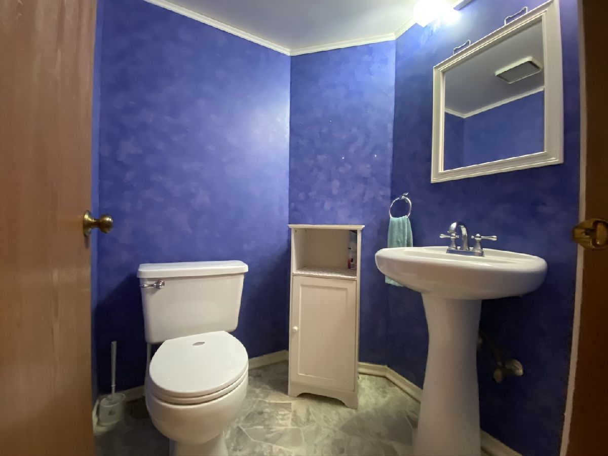
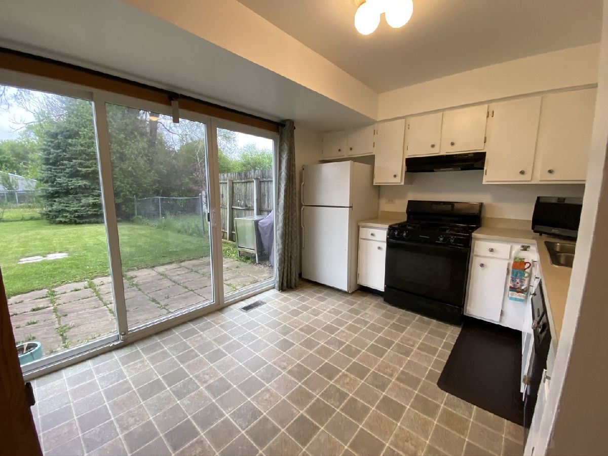
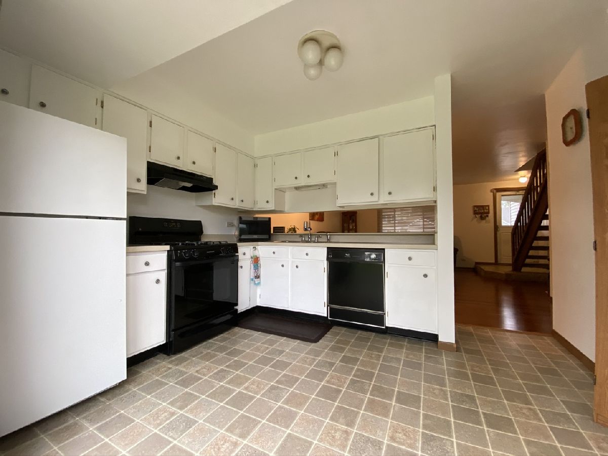
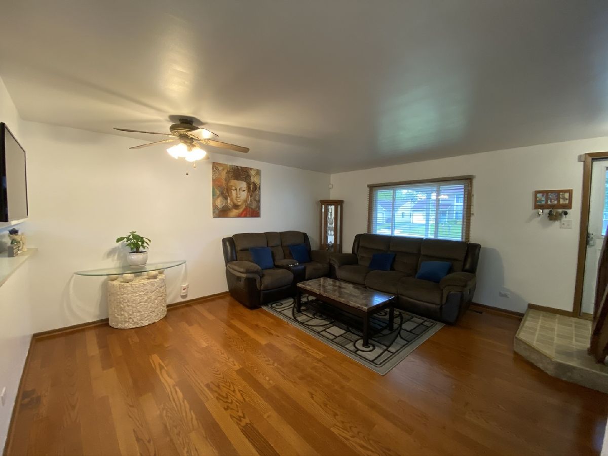
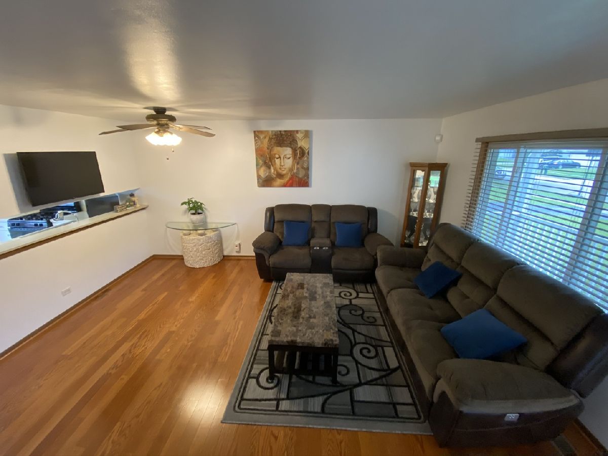
Room Specifics
Total Bedrooms: 3
Bedrooms Above Ground: 3
Bedrooms Below Ground: 0
Dimensions: —
Floor Type: Carpet
Dimensions: —
Floor Type: Carpet
Full Bathrooms: 2
Bathroom Amenities: —
Bathroom in Basement: 0
Rooms: No additional rooms
Basement Description: Slab
Other Specifics
| 1 | |
| — | |
| Asphalt | |
| Patio, Porch, End Unit | |
| — | |
| 67X124 | |
| — | |
| — | |
| Hardwood Floors, Laundry Hook-Up in Unit | |
| Dishwasher, Refrigerator, Washer, Dryer, Disposal | |
| Not in DB | |
| — | |
| — | |
| — | |
| — |
Tax History
| Year | Property Taxes |
|---|---|
| 2020 | $4,274 |
Contact Agent
Nearby Similar Homes
Nearby Sold Comparables
Contact Agent
Listing Provided By
Home 4 U Realty, Inc.

