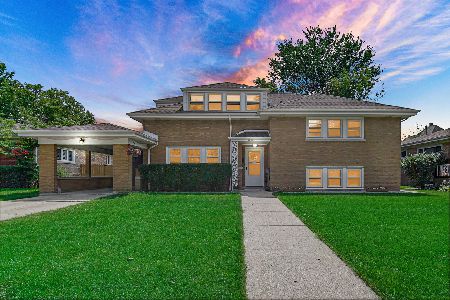5750 East Circle Avenue, Norwood Park, Chicago, Illinois 60631
$930,000
|
Sold
|
|
| Status: | Closed |
| Sqft: | 4,000 |
| Cost/Sqft: | $235 |
| Beds: | 4 |
| Baths: | 3 |
| Year Built: | 1992 |
| Property Taxes: | $10,353 |
| Days On Market: | 3533 |
| Lot Size: | 0,21 |
Description
Old Norwood's most prestigious and stunning traditional style home professionally designed from top to bottom. Perfect interior "Architectural Digest" example with outstanding amenities. Beautiful hardwood floors accompany an open concept floor plan that is great for entertaining friends and family! Formal living room and dining room, amazing family room has a second full formal dining area, island with seating, family room with bar, fireplace and projector. Deck with two areas of seating overlooks oversized professionally landscaped perennial yard. Second floor master has custom walk-in closet, balcony with tree-top views and large master bathroom with separate shower. Oversized windows fill each room with sun. 2 blocks to Downtown Norwood's shops, restaurants/bars, library and Norwood Metra.
Property Specifics
| Single Family | |
| — | |
| Traditional | |
| 1992 | |
| Full | |
| — | |
| No | |
| 0.21 |
| Cook | |
| — | |
| 0 / Not Applicable | |
| None | |
| Public | |
| Public Sewer | |
| 09237519 | |
| 13063080100000 |
Nearby Schools
| NAME: | DISTRICT: | DISTANCE: | |
|---|---|---|---|
|
Grade School
Norwood Park Elementary School |
299 | — | |
|
High School
Taft High School |
299 | Not in DB | |
Property History
| DATE: | EVENT: | PRICE: | SOURCE: |
|---|---|---|---|
| 24 Dec, 2014 | Sold | $820,000 | MRED MLS |
| 24 Dec, 2014 | Under contract | $839,000 | MRED MLS |
| 24 Dec, 2014 | Listed for sale | $839,000 | MRED MLS |
| 17 Jun, 2016 | Sold | $930,000 | MRED MLS |
| 28 May, 2016 | Under contract | $939,000 | MRED MLS |
| 25 May, 2016 | Listed for sale | $939,000 | MRED MLS |
Room Specifics
Total Bedrooms: 4
Bedrooms Above Ground: 4
Bedrooms Below Ground: 0
Dimensions: —
Floor Type: —
Dimensions: —
Floor Type: —
Dimensions: —
Floor Type: —
Full Bathrooms: 3
Bathroom Amenities: —
Bathroom in Basement: 0
Rooms: Eating Area
Basement Description: Unfinished
Other Specifics
| 3 | |
| — | |
| — | |
| — | |
| Fenced Yard,Landscaped | |
| 55X165 | |
| — | |
| Full | |
| Bar-Dry, Hardwood Floors, First Floor Laundry | |
| — | |
| Not in DB | |
| — | |
| — | |
| — | |
| Wood Burning, Gas Log, Gas Starter |
Tax History
| Year | Property Taxes |
|---|---|
| 2014 | $10,026 |
| 2016 | $10,353 |
Contact Agent
Nearby Similar Homes
Nearby Sold Comparables
Contact Agent
Listing Provided By
Century 21 McMullen Real Estate Inc








