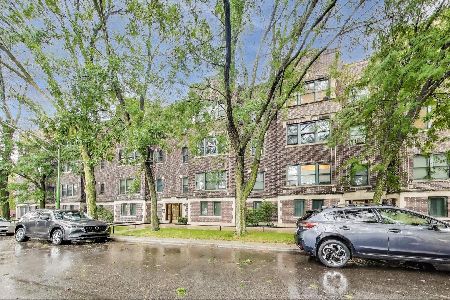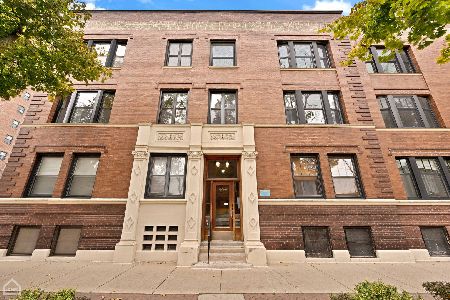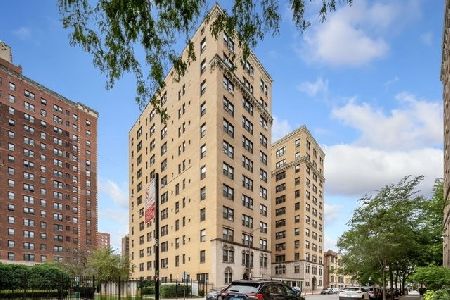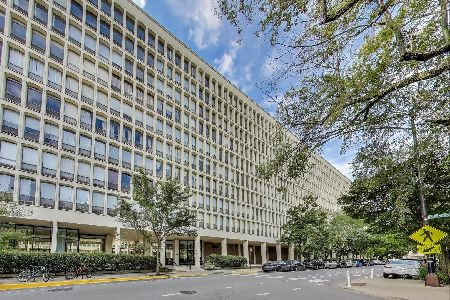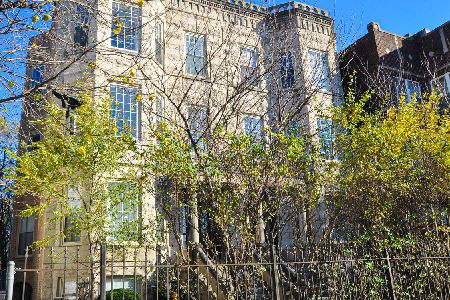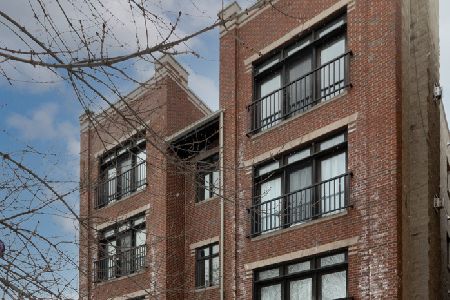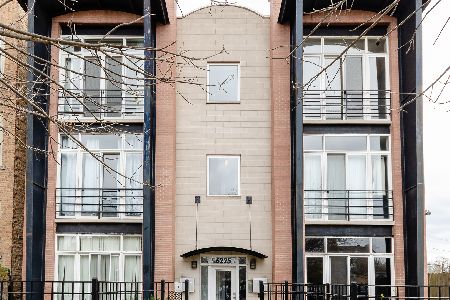5750 Kenwood Avenue, Hyde Park, Chicago, Illinois 60637
$445,000
|
Sold
|
|
| Status: | Closed |
| Sqft: | 3,000 |
| Cost/Sqft: | $173 |
| Beds: | 3 |
| Baths: | 3 |
| Year Built: | 1923 |
| Property Taxes: | $3,721 |
| Days On Market: | 3405 |
| Lot Size: | 0,00 |
Description
Elegant, sunny apartment with 3 bedrooms and 3 full bathrooms steps away from the University of Chicago and Lab school in an elevator building with beautiful garden in the back. Perfect layout with large living and dining rooms facing the tree lined quiet street and separate "wing" with bedrooms and sun room facing the back yard. Beautiful hardwood floors and many original architectural elements adorn this unique property. Garage parking rental available on campus. Board interview is required.
Property Specifics
| Condos/Townhomes | |
| 3 | |
| — | |
| 1923 | |
| Walkout | |
| — | |
| No | |
| — |
| Cook | |
| — | |
| 1250 / Monthly | |
| Heat,Water,Gas,Taxes,Insurance,Exterior Maintenance,Lawn Care,Scavenger,Snow Removal | |
| Lake Michigan,Public | |
| Public Sewer | |
| 09304510 | |
| 20142150280000 |
Property History
| DATE: | EVENT: | PRICE: | SOURCE: |
|---|---|---|---|
| 22 Sep, 2016 | Sold | $445,000 | MRED MLS |
| 27 Aug, 2016 | Under contract | $519,000 | MRED MLS |
| 1 Aug, 2016 | Listed for sale | $519,000 | MRED MLS |
Room Specifics
Total Bedrooms: 3
Bedrooms Above Ground: 3
Bedrooms Below Ground: 0
Dimensions: —
Floor Type: Carpet
Dimensions: —
Floor Type: Hardwood
Full Bathrooms: 3
Bathroom Amenities: —
Bathroom in Basement: 0
Rooms: Sun Room,Study,Pantry,Foyer
Basement Description: Partially Finished
Other Specifics
| — | |
| — | |
| — | |
| — | |
| — | |
| 0.25 | |
| — | |
| Full | |
| — | |
| — | |
| Not in DB | |
| — | |
| — | |
| — | |
| — |
Tax History
| Year | Property Taxes |
|---|---|
| 2016 | $3,721 |
Contact Agent
Nearby Similar Homes
Nearby Sold Comparables
Contact Agent
Listing Provided By
MetroPro Realty LLC

