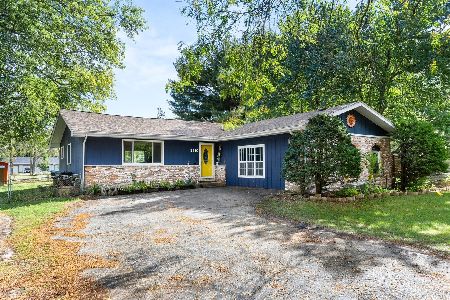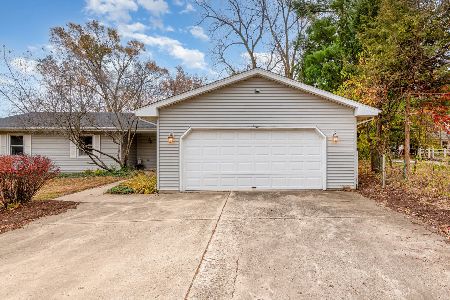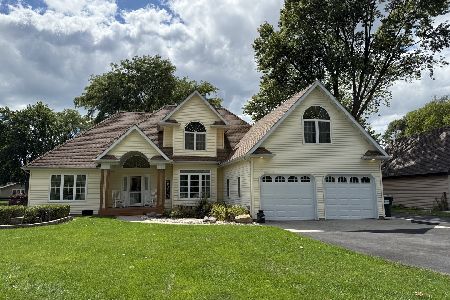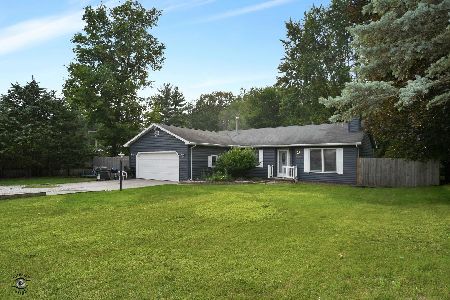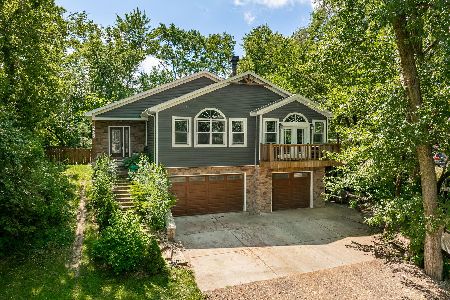5750 Muskie Trail, Morris, Illinois 60450
$275,000
|
Sold
|
|
| Status: | Closed |
| Sqft: | 1,800 |
| Cost/Sqft: | $149 |
| Beds: | 3 |
| Baths: | 3 |
| Year Built: | 1992 |
| Property Taxes: | $3,918 |
| Days On Market: | 1951 |
| Lot Size: | 0,47 |
Description
Beautiful, custom built, WATERFRONT LOG HOME, on 1/2 acre, on desirable Goose Lake! Walk-out basement has a 2nd kitchen, Family Rm & full bath-also great for related living! Tons of storage in other half of basement or could be built out for another living space! Huge Master BR w/private balcony over looking water. Loft w/balcony in front. Side deck w/retractable awning. 2.5 car garage w/additional overhead door on side. Newer wood-laminate floors in 2 BRs and basement. 10 min to I-55. Incredible setting!! New roof in 2014. 2019 updates include brand new HVAC system, water heater, dishwasher, updated bath and exterior updates as well! Schedule your showing today!!
Property Specifics
| Single Family | |
| — | |
| Log | |
| 1992 | |
| Full,Walkout | |
| LOG HOME | |
| Yes | |
| 0.47 |
| Grundy | |
| Goose Lake | |
| 350 / Annual | |
| Insurance,Clubhouse,Lake Rights,Other | |
| Private Well | |
| Septic-Private | |
| 10891013 | |
| 0616276005 |
Nearby Schools
| NAME: | DISTRICT: | DISTANCE: | |
|---|---|---|---|
|
Grade School
Coal City Elementary School |
1 | — | |
|
Middle School
Coal City Middle School |
1 | Not in DB | |
|
High School
Coal City High School |
1 | Not in DB | |
Property History
| DATE: | EVENT: | PRICE: | SOURCE: |
|---|---|---|---|
| 23 Mar, 2012 | Sold | $280,000 | MRED MLS |
| 23 Jan, 2012 | Under contract | $300,000 | MRED MLS |
| — | Last price change | $305,000 | MRED MLS |
| 23 May, 2011 | Listed for sale | $325,000 | MRED MLS |
| 24 Nov, 2020 | Sold | $275,000 | MRED MLS |
| 9 Oct, 2020 | Under contract | $269,000 | MRED MLS |
| 2 Oct, 2020 | Listed for sale | $269,000 | MRED MLS |
























Room Specifics
Total Bedrooms: 3
Bedrooms Above Ground: 3
Bedrooms Below Ground: 0
Dimensions: —
Floor Type: Wood Laminate
Dimensions: —
Floor Type: Wood Laminate
Full Bathrooms: 3
Bathroom Amenities: Separate Shower
Bathroom in Basement: 1
Rooms: Kitchen,Loft,Storage
Basement Description: Partially Finished,Exterior Access
Other Specifics
| 2 | |
| Concrete Perimeter | |
| Gravel,Circular | |
| Balcony, Deck, Porch | |
| Lake Front,Water View,Wooded | |
| 90X232X90X229 | |
| — | |
| None | |
| Vaulted/Cathedral Ceilings, Skylight(s), Wood Laminate Floors, First Floor Bedroom, In-Law Arrangement, First Floor Full Bath | |
| Range, Dishwasher, Refrigerator, Washer, Dryer | |
| Not in DB | |
| Clubhouse, Park, Lake, Water Rights, Street Paved | |
| — | |
| — | |
| Wood Burning Stove, Attached Fireplace Doors/Screen, Heatilator |
Tax History
| Year | Property Taxes |
|---|---|
| 2012 | $2,807 |
| 2020 | $3,918 |
Contact Agent
Nearby Similar Homes
Nearby Sold Comparables
Contact Agent
Listing Provided By
Red Star Realty Ltd

