5750 Thurlow Street, Hinsdale, Illinois 60521
$2,395,000
|
Sold
|
|
| Status: | Closed |
| Sqft: | 6,834 |
| Cost/Sqft: | $350 |
| Beds: | 4 |
| Baths: | 5 |
| Year Built: | 2003 |
| Property Taxes: | $24,135 |
| Days On Market: | 217 |
| Lot Size: | 0,28 |
Description
Welcome to refined living in the prestigious Golfview Hills - a private Hinsdale community centered around a tranquil lake, scenic walking trails, and a close knit community feel. Rarely Available - sophisticated and stylish all stone and brick home checks all the boxes. This meticulously designed 6,800 sq ft residence has been beautifully updated to blend timeless architecture with modern functionality. Noteworthy features include hardwood floors, all new designer lighting, soaring ceiling heights, expansive room sizes, surround sound in family room, newly renovated kitchen, large finished basement, whole house generator, heated 3 car attached garage, new large deck off breakfast room and family room and much, much more! Entertain your guests in the sunny living room with hardwood floors, a large bay window and oversized crown molding. The dining room is simply gorgeous with a designer chandelier and wall sconces, hardwood floors and wainscoting. Refine your culinary skills in the stunning Chef's kitchen with all new stainless-steel Thermador appliances, beautiful designer white cabinetry, Taj Mahal quartzite countertops, island with seating area and breakfast area with access to the deck. Brand new mudroom room with hidden storage, heated floors, and stackable laundry tower. Dramatic describes the impressive family room with lofty ceiling height, striking chandeliers, a stone fireplace and a wall of windows bringing the outdoors in. Relax in the tranquil primary bedroom suite with a new spa like primary bath which features stone countertops, freestanding tub, separate shower with marble tiles from Artistic Tiles and white oak and painted custom designer inset vanities and storage tower with built-in hampers. Three spacious bedrooms, all with walk-in-closets, and two newly renovated full baths round out the 2nd floor. Recently added laundry center on the 2nd floor. Large unfinished 3rd floor space for additional bedrooms and bathrooms, work space, kid's playroom, exercise studio, or art and craft space. The possibilities are endless. Everyone will love the bright and cheerful lower level with a rec room, game area, a fireplace, dramatic light fixtures, and desk area. Outdoors enjoy the large deck, lush lawn and the professional landscaping and sprinkler system. Attached heated three car garage and new roof and heated tile floors in all bathrooms and mudroom. This location offers exclusive use of Golfview Lake, the Jr. Yacht Club, 2 Children Parks- Wiseman Park & Zimmerman Park, Canoeing, Fishing, and Kayaking. Steps from highly rated Hinsdale Central High School.
Property Specifics
| Single Family | |
| — | |
| — | |
| 2003 | |
| — | |
| — | |
| No | |
| 0.28 |
| — | |
| Golfview Hills | |
| 887 / Annual | |
| — | |
| — | |
| — | |
| 12432285 | |
| 0914207032 |
Nearby Schools
| NAME: | DISTRICT: | DISTANCE: | |
|---|---|---|---|
|
Grade School
Maercker Elementary School |
60 | — | |
|
Middle School
Westview Hills Middle School |
60 | Not in DB | |
|
High School
Hinsdale Central High School |
86 | Not in DB | |
Property History
| DATE: | EVENT: | PRICE: | SOURCE: |
|---|---|---|---|
| 2 Aug, 2013 | Sold | $925,000 | MRED MLS |
| 16 Jul, 2013 | Under contract | $989,000 | MRED MLS |
| — | Last price change | $999,998 | MRED MLS |
| 17 Oct, 2011 | Listed for sale | $1,250,000 | MRED MLS |
| 27 May, 2021 | Sold | $1,249,000 | MRED MLS |
| 23 Mar, 2021 | Under contract | $1,249,000 | MRED MLS |
| 19 Mar, 2021 | Listed for sale | $1,249,000 | MRED MLS |
| 10 Oct, 2025 | Sold | $2,395,000 | MRED MLS |
| 18 Aug, 2025 | Under contract | $2,395,000 | MRED MLS |
| 28 Jul, 2025 | Listed for sale | $2,395,000 | MRED MLS |
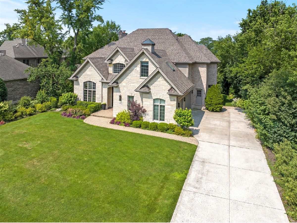
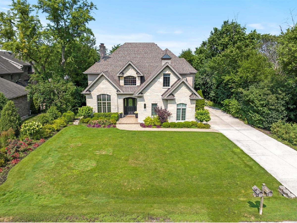
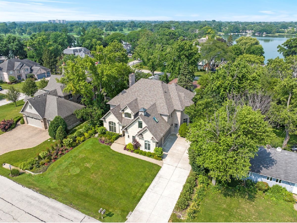
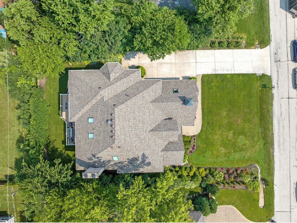
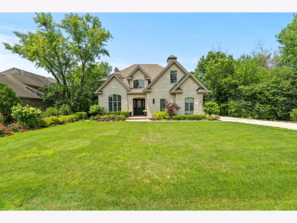
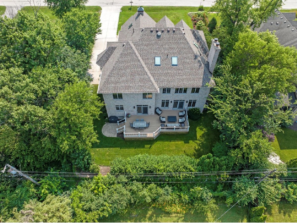
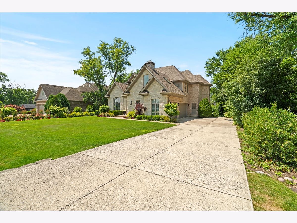
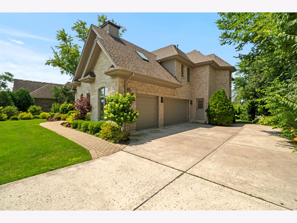
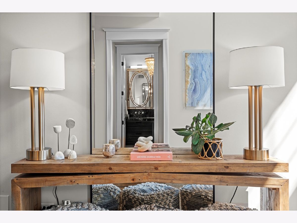
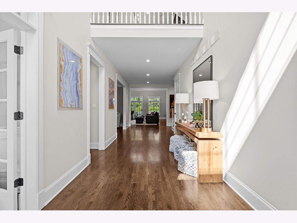
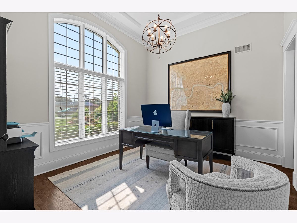
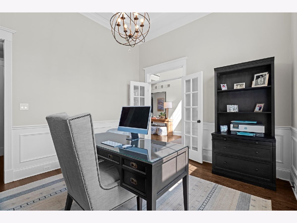
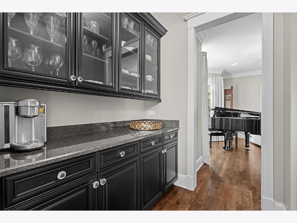
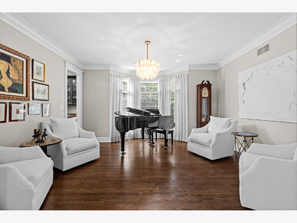
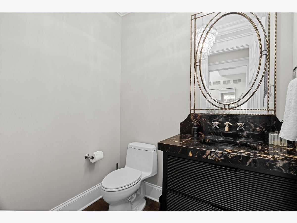
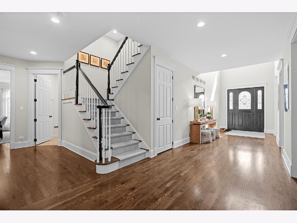
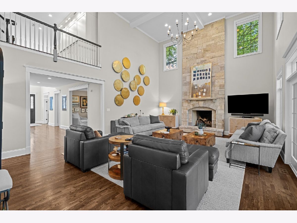
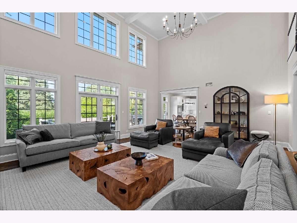
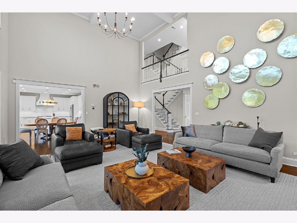
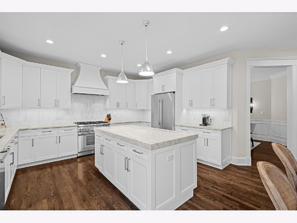
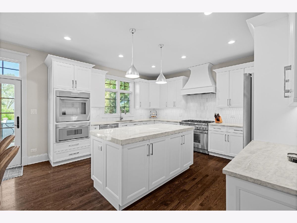
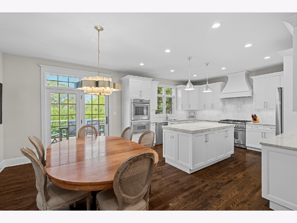
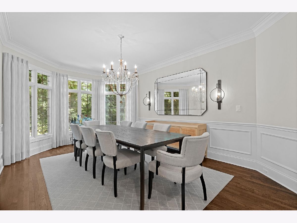
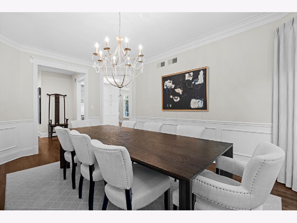
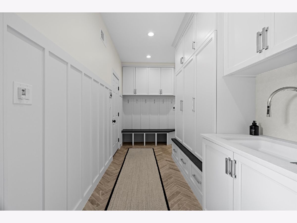
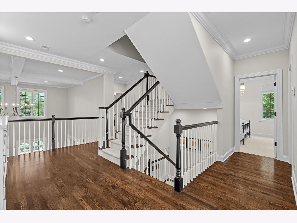
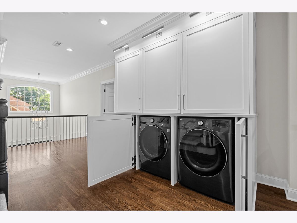
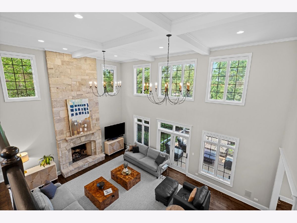
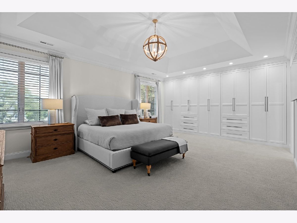
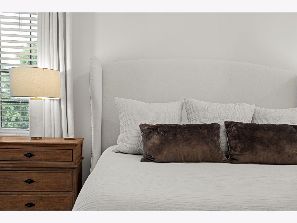
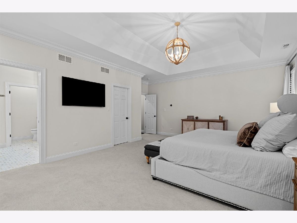
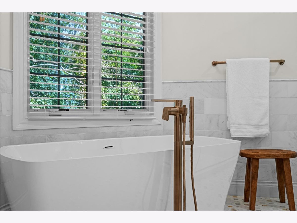
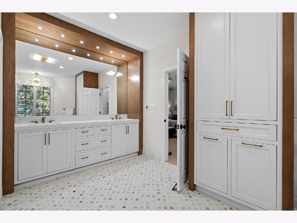
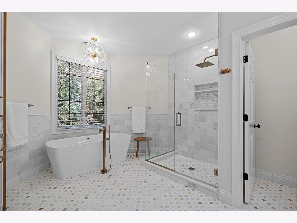
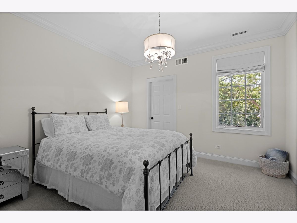
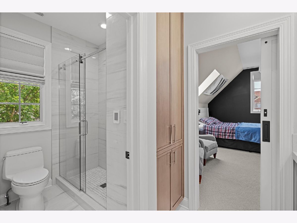
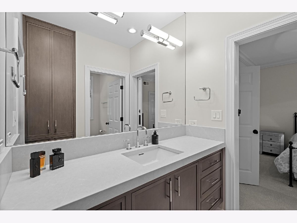
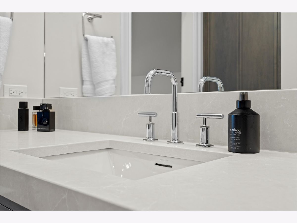
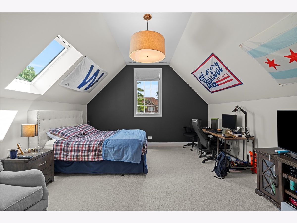
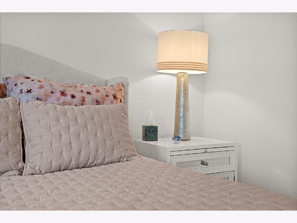
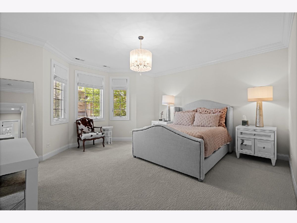
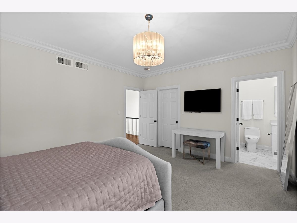
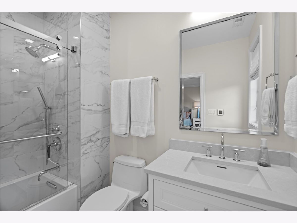
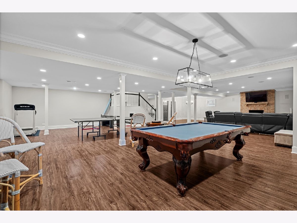
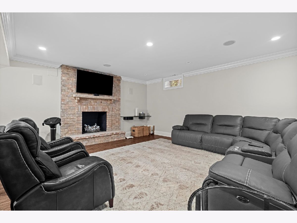
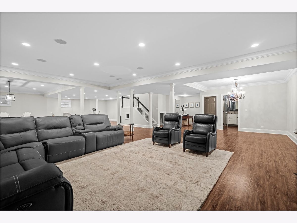
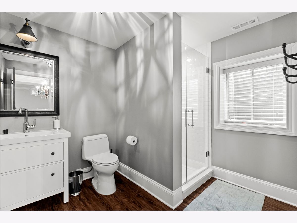
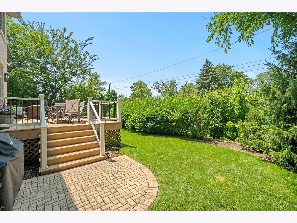
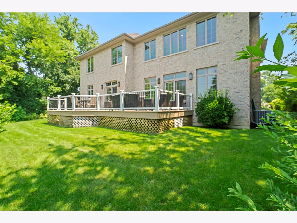
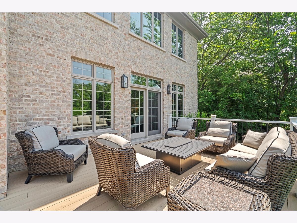
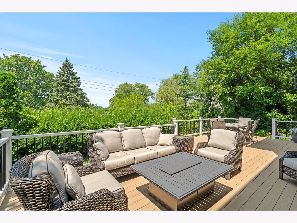
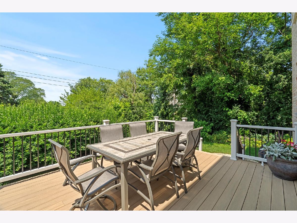
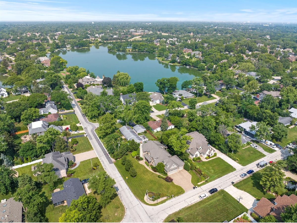
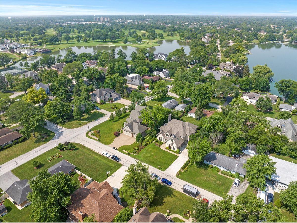
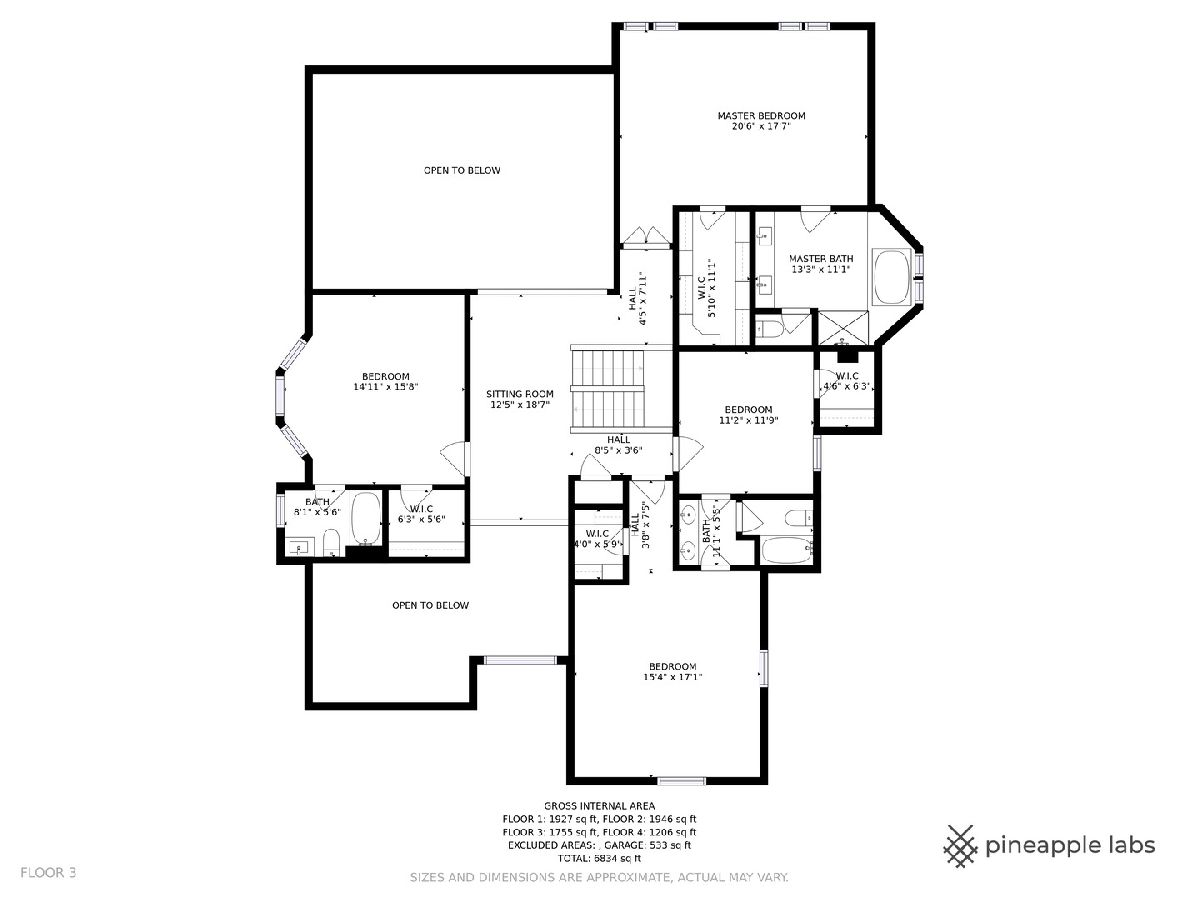
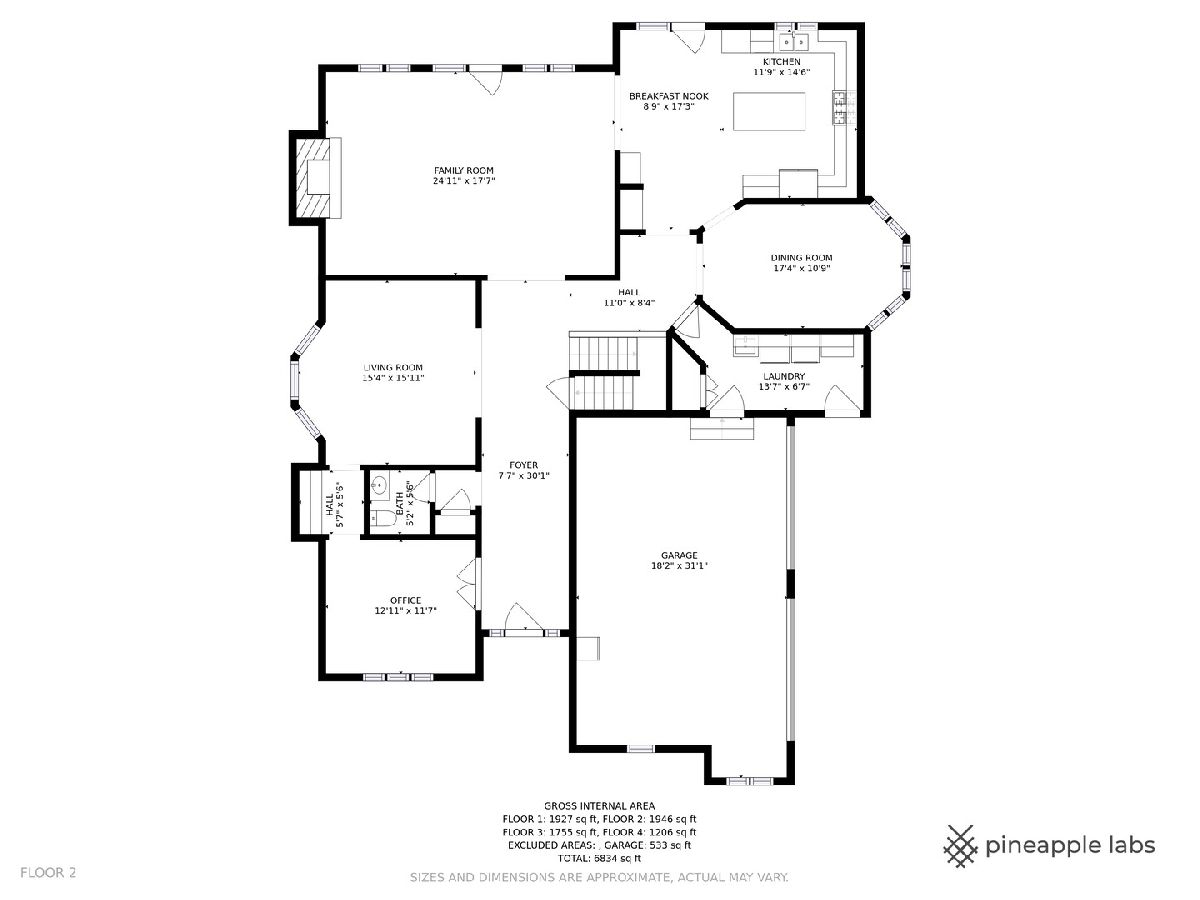
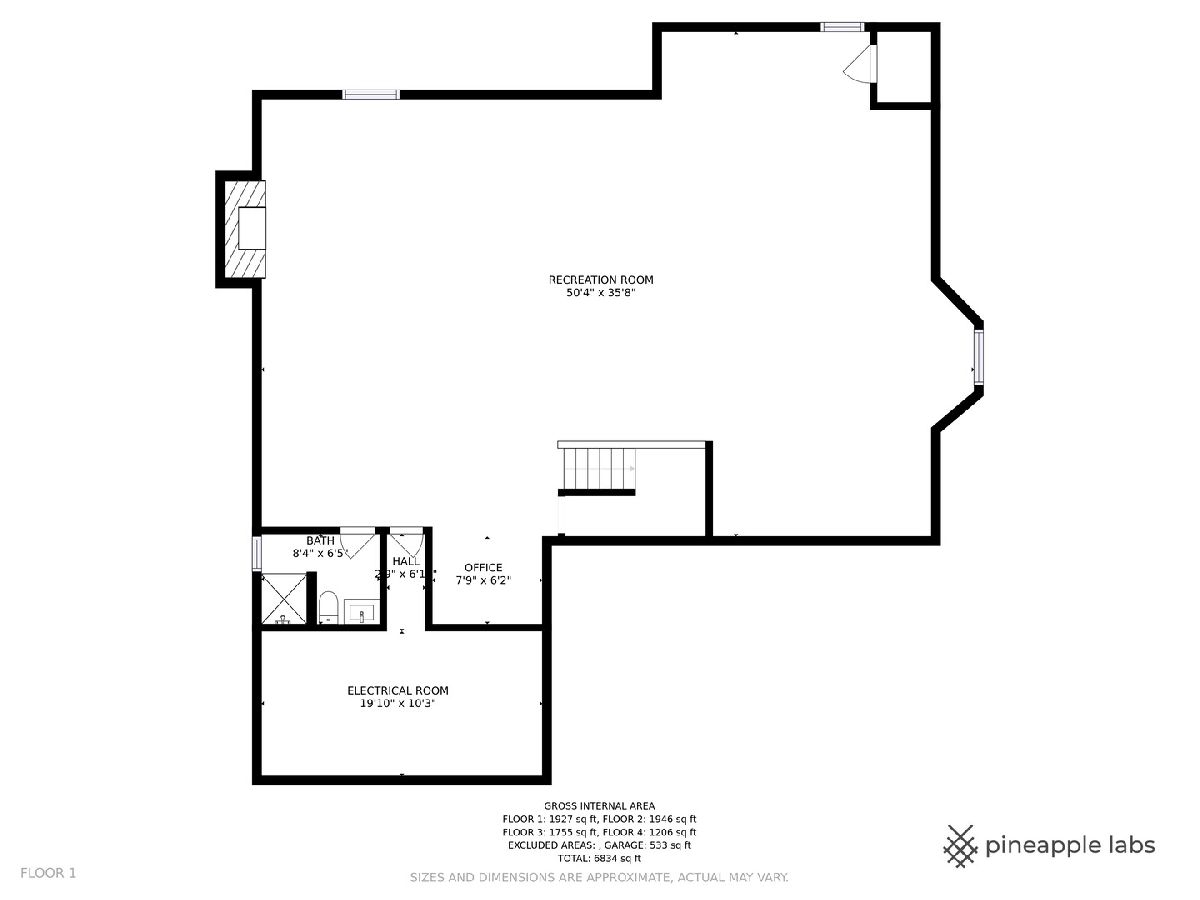
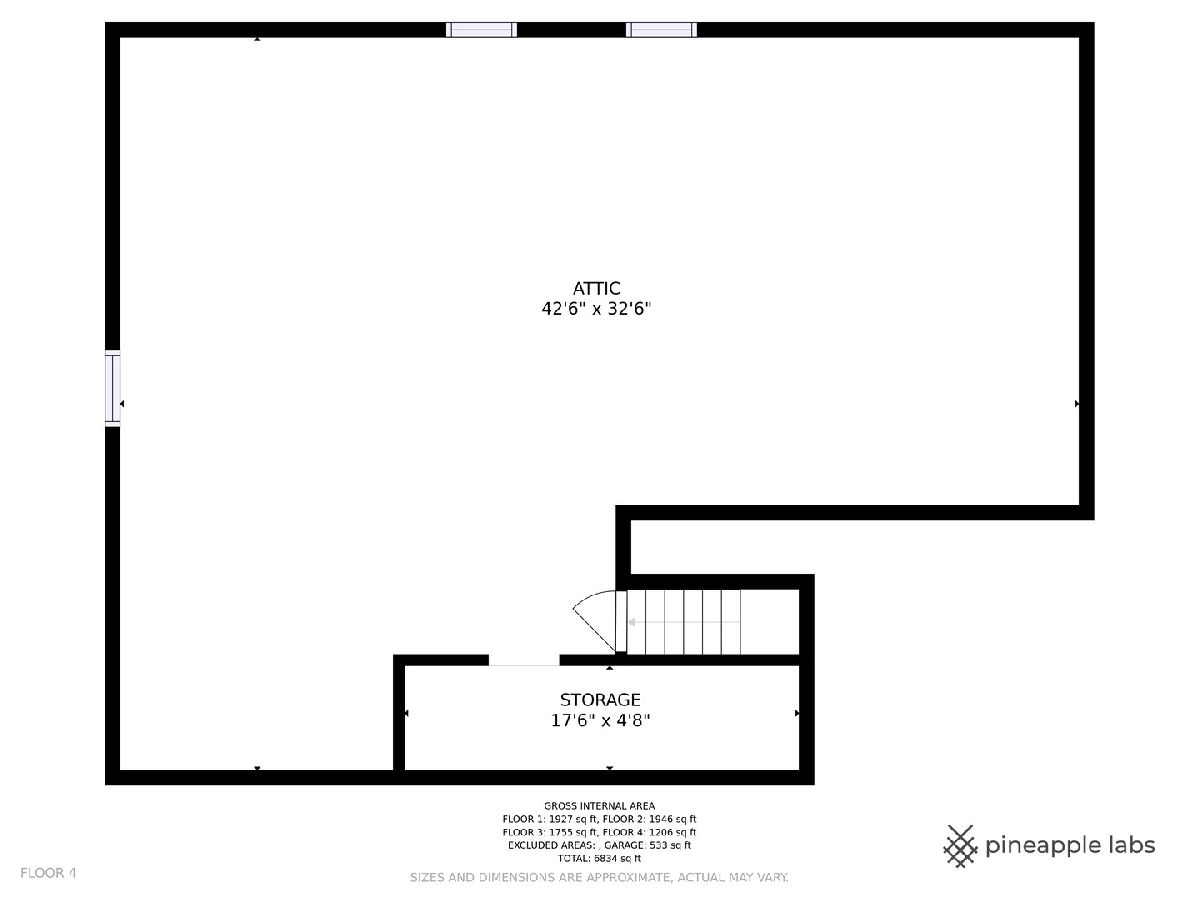
Room Specifics
Total Bedrooms: 4
Bedrooms Above Ground: 4
Bedrooms Below Ground: 0
Dimensions: —
Floor Type: —
Dimensions: —
Floor Type: —
Dimensions: —
Floor Type: —
Full Bathrooms: 5
Bathroom Amenities: Whirlpool,Separate Shower,Double Sink
Bathroom in Basement: 1
Rooms: —
Basement Description: —
Other Specifics
| 3 | |
| — | |
| — | |
| — | |
| — | |
| 90X135 | |
| Full,Interior Stair | |
| — | |
| — | |
| — | |
| Not in DB | |
| — | |
| — | |
| — | |
| — |
Tax History
| Year | Property Taxes |
|---|---|
| 2013 | $17,186 |
| 2021 | $19,797 |
| 2025 | $24,135 |
Contact Agent
Contact Agent
Listing Provided By
Jameson Sotheby's International Realty


