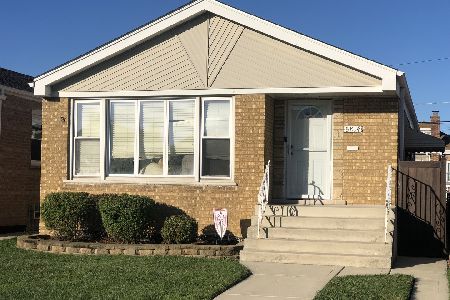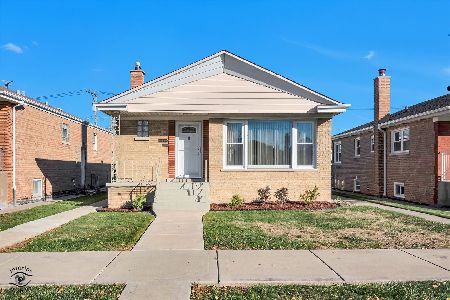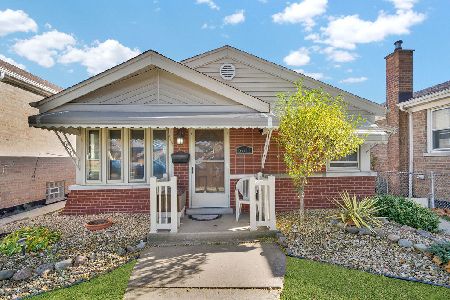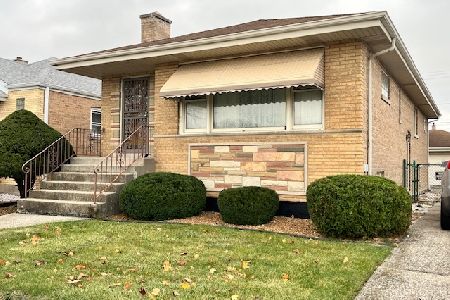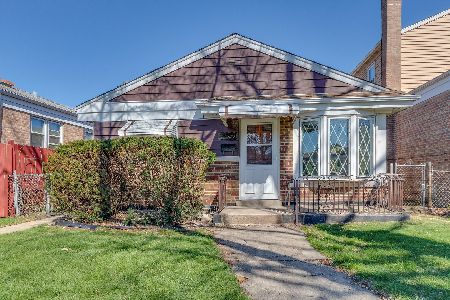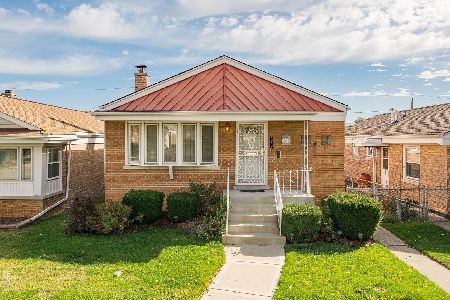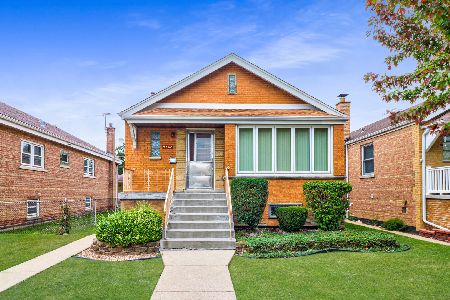5751 Monitor Avenue, Garfield Ridge, Chicago, Illinois 60638
$435,000
|
Sold
|
|
| Status: | Closed |
| Sqft: | 1,912 |
| Cost/Sqft: | $235 |
| Beds: | 3 |
| Baths: | 3 |
| Year Built: | 1950 |
| Property Taxes: | $5,037 |
| Days On Market: | 847 |
| Lot Size: | 0,00 |
Description
Welcome to this charming, bright 2-story home with ample space and delightful features. Spanning over 1900 square feet, this residence offers a versatile layout that caters to all your needs. The main floor presents a convenient arrangement with a large size living room, kitchen and den. Inviting eat-in kitchen that ascends to the second floor with 3 bedrooms and a second floor bathroom that boasts a vaulted ceiling, adding a touch of elegance and spaciousness to your personal retreat. You'll also be greeted by the warm embrace of oak hardwood floors that flow seamlessly throughout the 1st and 2nd floors. Florida room is an absolute gem. A lot of updates in the house. Amazing backyard with a composite deck and added pergola, stone siding throughout the granite counter area leading up to the gas fired, wood burning outdoor fireplace. It also features a Blaze 5 burner built-in grill. Updates to the home include but are not limited to, a Florida room, new 1st floor furnace and air conditioner condenser; kitchen tile, back splash and floor updated. Basement renovation includes a vent free gas fireplace, a wet bar with granite counter top and small bar fridge, and a flood control system to keep the basement dry during inclement weather. 1st floor bathroom updated, ceramic tiles; wood flooring installed in 2nd floor bedrooms. New hot water tank installed. Other improvements include new roof on house, room addition and garage; siding to room addition, deck awning and garage. New 2nd furnace.
Property Specifics
| Single Family | |
| — | |
| — | |
| 1950 | |
| — | |
| — | |
| No | |
| — |
| Cook | |
| — | |
| — / Not Applicable | |
| — | |
| — | |
| — | |
| 11869345 | |
| 19172190320000 |
Property History
| DATE: | EVENT: | PRICE: | SOURCE: |
|---|---|---|---|
| 27 Oct, 2023 | Sold | $435,000 | MRED MLS |
| 12 Sep, 2023 | Under contract | $449,500 | MRED MLS |
| — | Last price change | $470,900 | MRED MLS |
| 26 Aug, 2023 | Listed for sale | $499,000 | MRED MLS |
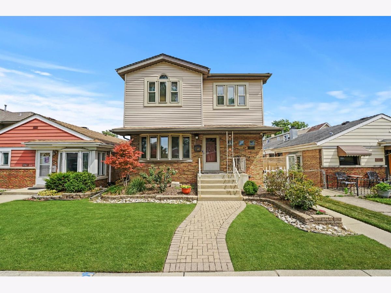
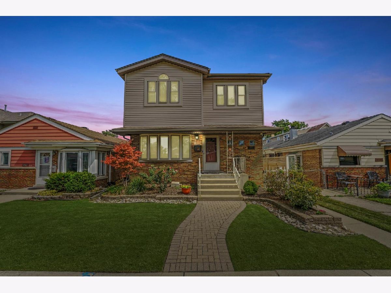
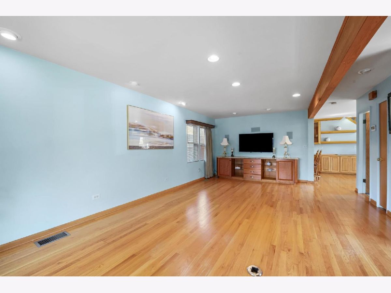
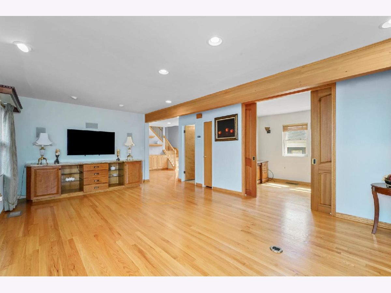
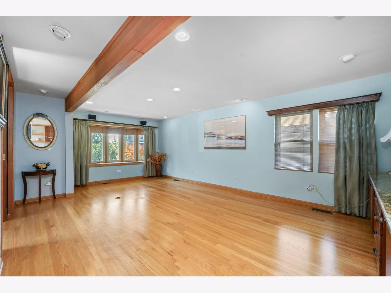
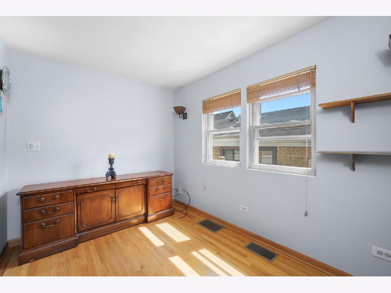
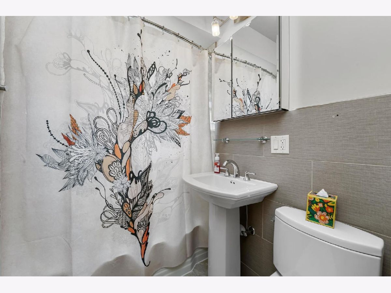
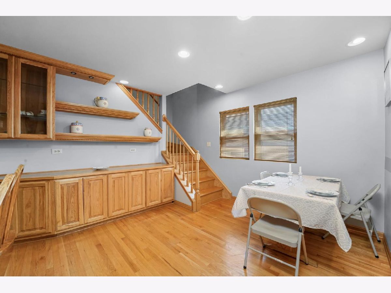
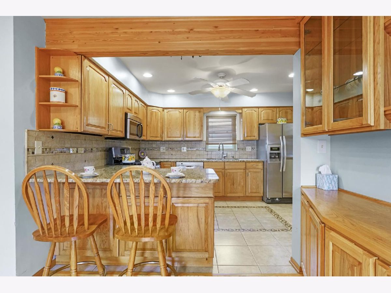
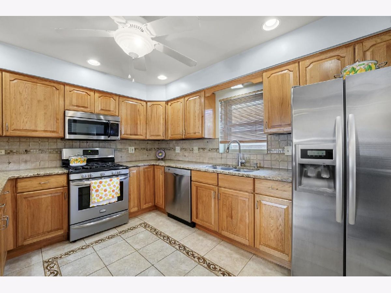
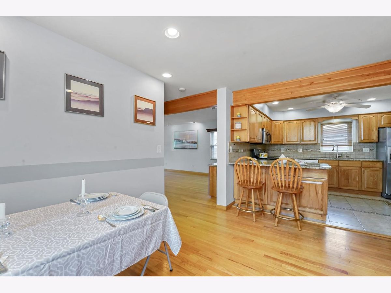
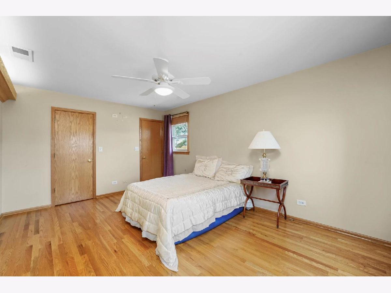
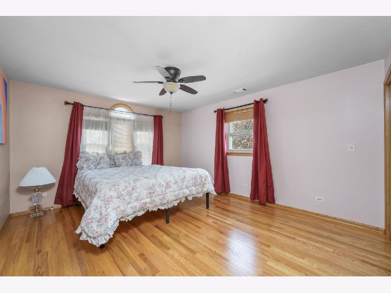
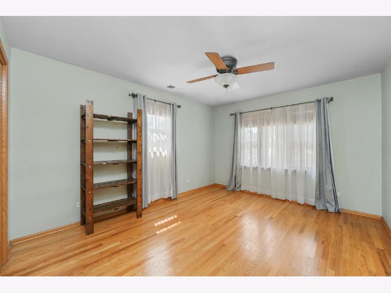
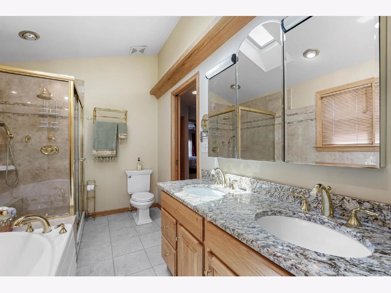
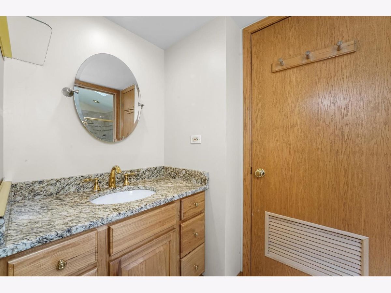
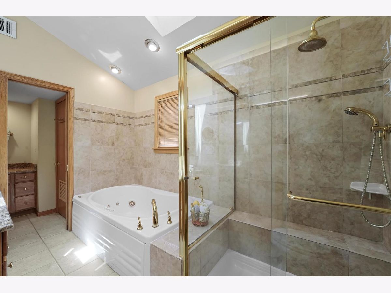
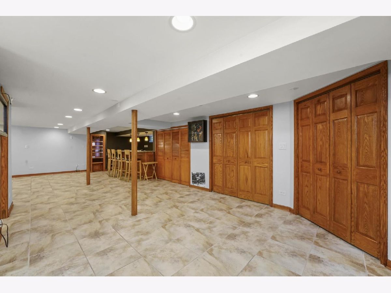
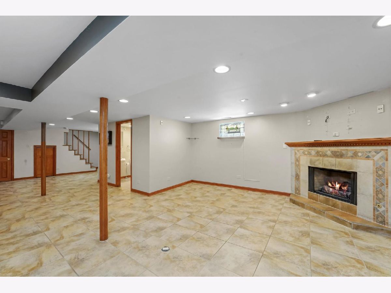
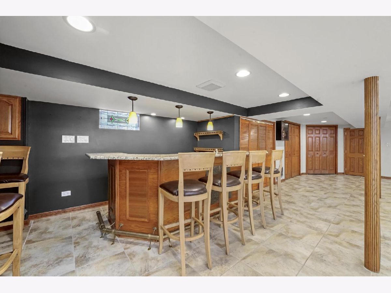
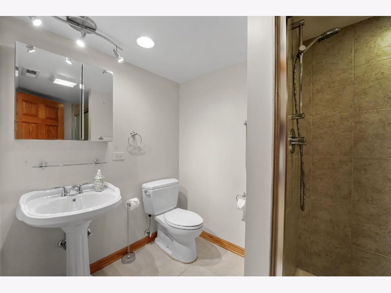
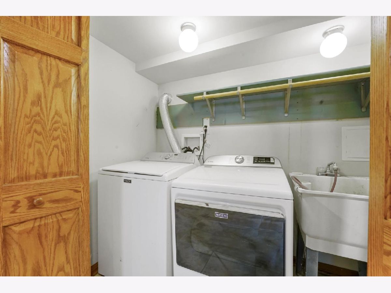
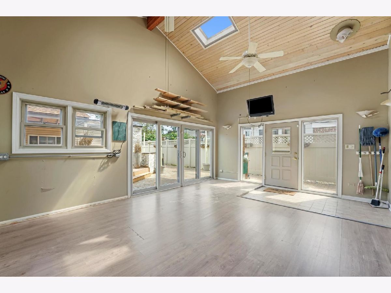
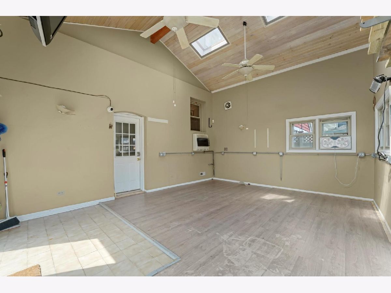
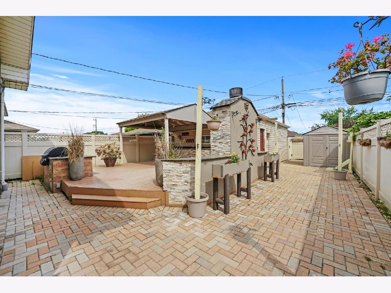
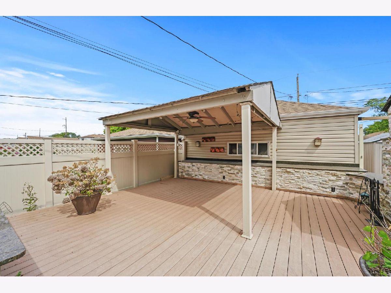
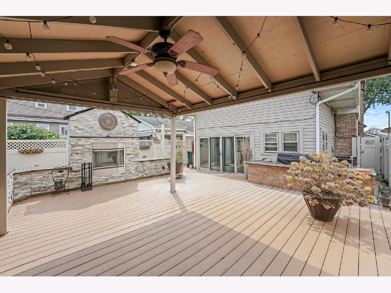
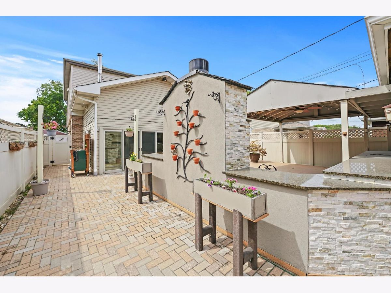
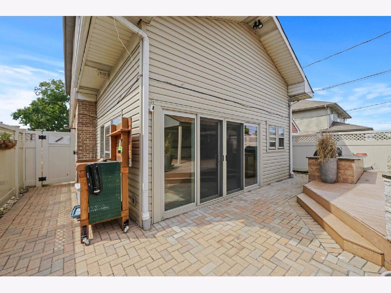
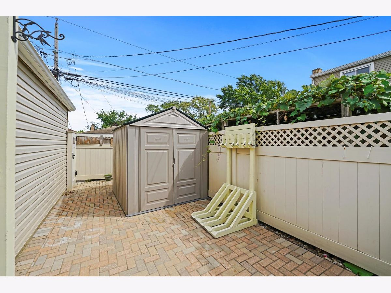
Room Specifics
Total Bedrooms: 3
Bedrooms Above Ground: 3
Bedrooms Below Ground: 0
Dimensions: —
Floor Type: —
Dimensions: —
Floor Type: —
Full Bathrooms: 3
Bathroom Amenities: —
Bathroom in Basement: 1
Rooms: —
Basement Description: Finished
Other Specifics
| 2 | |
| — | |
| — | |
| — | |
| — | |
| 32X125 | |
| — | |
| — | |
| — | |
| — | |
| Not in DB | |
| — | |
| — | |
| — | |
| — |
Tax History
| Year | Property Taxes |
|---|---|
| 2023 | $5,037 |
Contact Agent
Nearby Similar Homes
Nearby Sold Comparables
Contact Agent
Listing Provided By
Radiant Realty Corp

