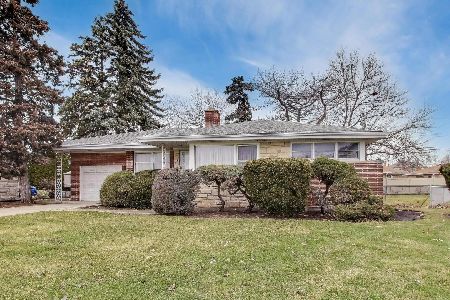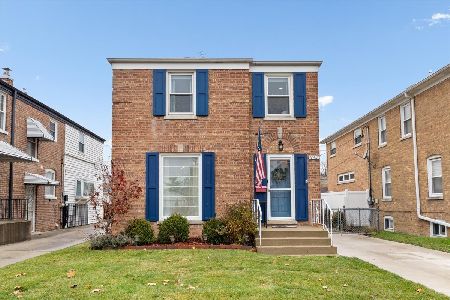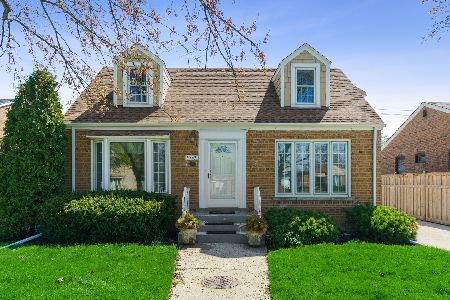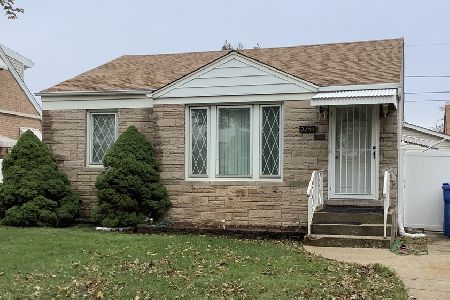5751 Oriole Avenue, Norwood Park, Chicago, Illinois 60631
$359,900
|
Sold
|
|
| Status: | Closed |
| Sqft: | 1,715 |
| Cost/Sqft: | $219 |
| Beds: | 2 |
| Baths: | 2 |
| Year Built: | 1952 |
| Property Taxes: | $5,608 |
| Days On Market: | 1803 |
| Lot Size: | 0,09 |
Description
As you enter the front door of this lovely brick ranch, you'll be greeted with a wonderful open concept that shows off the stunning kitchen, equipped with breakfast bar, abundant cabinets and storage, stainless steel appliances and granite countertops. The modern look continues in the upstairs bathroom where you'll love the grey subway tiles, sleek vanity and tub/shower combo with Kohler fixtures. The freshly-painted living and dining area is drenched in sunlight throughout much of the day. In addition to the two upstairs bedrooms, a large den (brand new carpet) could double as an impressive bedroom suite. This great, versatile space has a sliding glass door that opens out onto the tranquil backyard which is enclosed with a privacy fence. The brick paver patio is a great place to relax or gather socially. The roomy finished basement provides extra communal space, a place for a home gym, or both. A tool closet, large mechanical room and extra bathroom are also downstairs. Other features include; a side driveway and detached garage, privacy fence, sprinkler system in the front, wonderful up-lighted landscaping, and a flood control system. Great location, close to many transportation options including I-90/Kennedy expressway, Harlem blue line station, and O'Hare airport. RE taxes do not include Homeowner Exemption. Schedule your showing today!
Property Specifics
| Single Family | |
| — | |
| Ranch | |
| 1952 | |
| Full | |
| — | |
| No | |
| 0.09 |
| Cook | |
| — | |
| 0 / Not Applicable | |
| None | |
| Lake Michigan | |
| Public Sewer | |
| 11005114 | |
| 12014240050000 |
Nearby Schools
| NAME: | DISTRICT: | DISTANCE: | |
|---|---|---|---|
|
Grade School
Edison Park Elementary School |
299 | — | |
|
Middle School
Edison Park Elementary School |
299 | Not in DB | |
|
High School
Taft High School |
299 | Not in DB | |
Property History
| DATE: | EVENT: | PRICE: | SOURCE: |
|---|---|---|---|
| 15 Feb, 2011 | Sold | $195,000 | MRED MLS |
| 13 Dec, 2010 | Under contract | $199,500 | MRED MLS |
| — | Last price change | $219,900 | MRED MLS |
| 25 Jan, 2010 | Listed for sale | $274,000 | MRED MLS |
| 17 May, 2021 | Sold | $359,900 | MRED MLS |
| 29 Mar, 2021 | Under contract | $374,900 | MRED MLS |
| 26 Feb, 2021 | Listed for sale | $374,900 | MRED MLS |
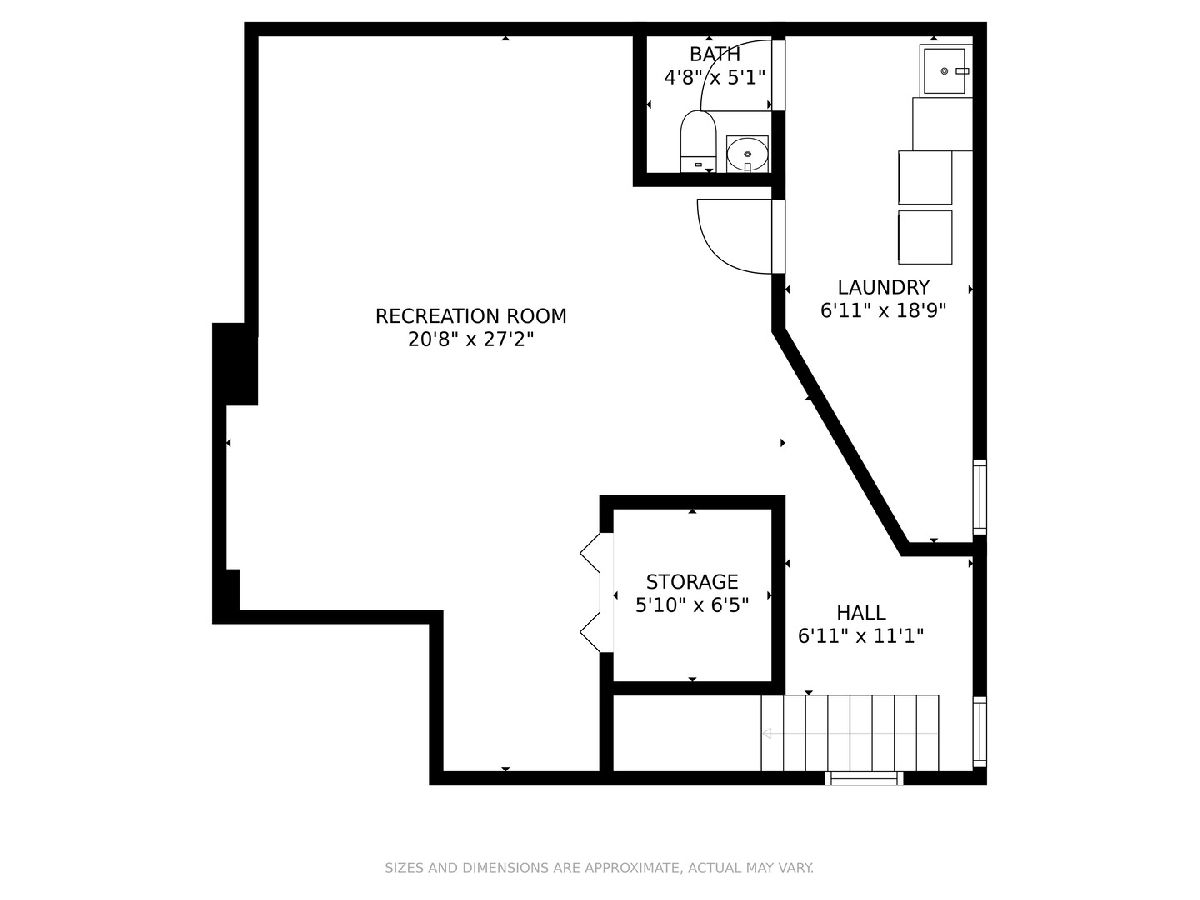
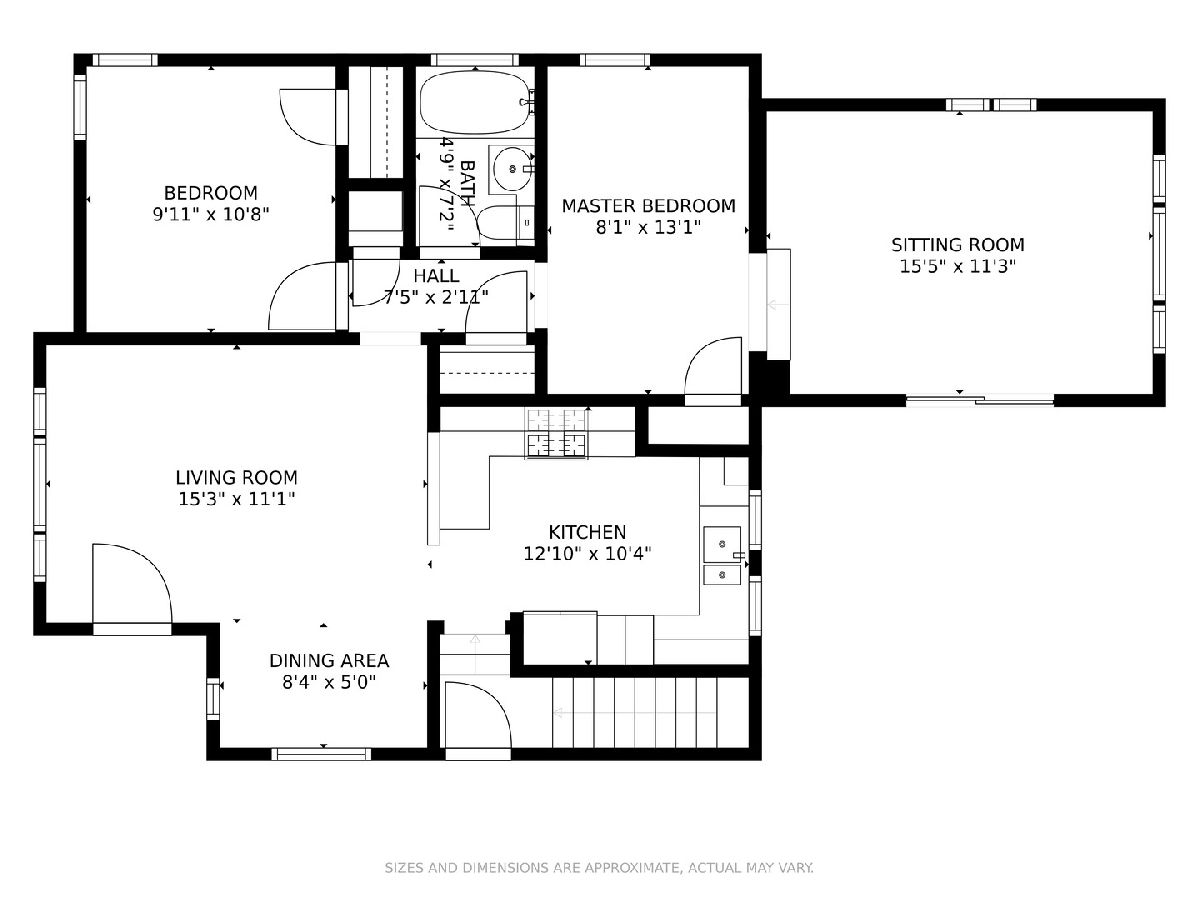
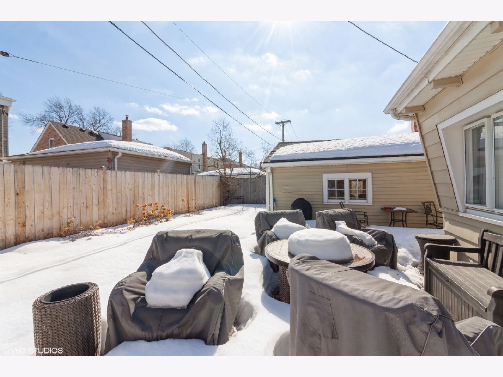
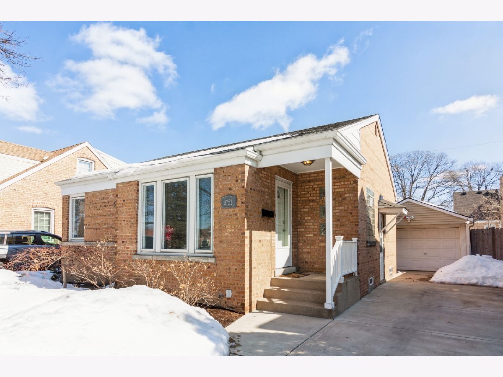
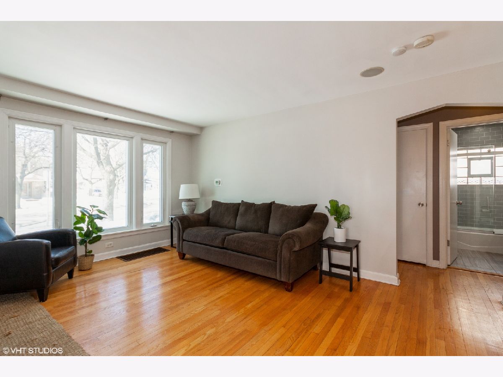
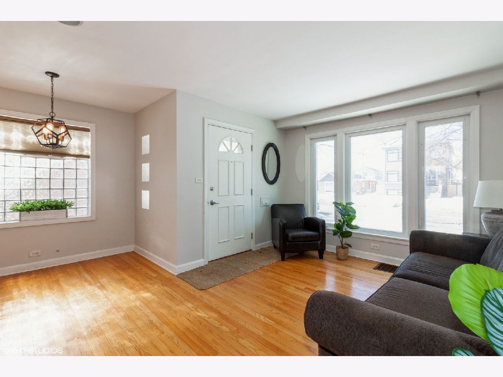
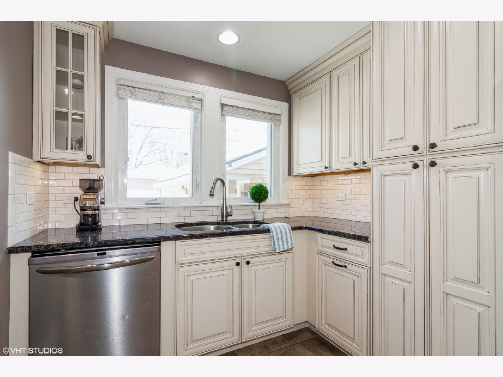
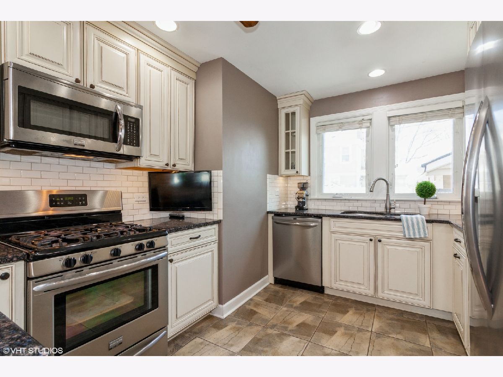
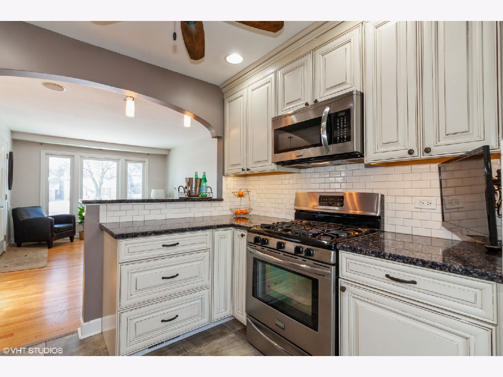
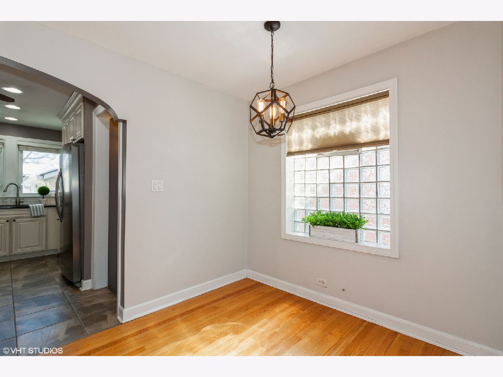
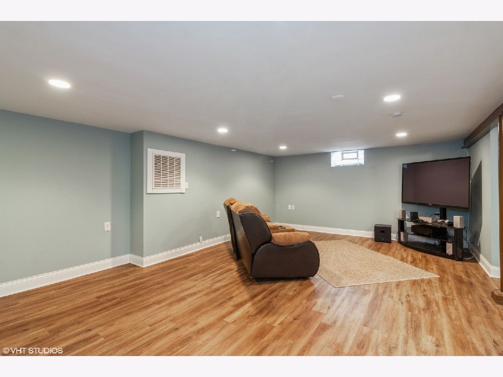
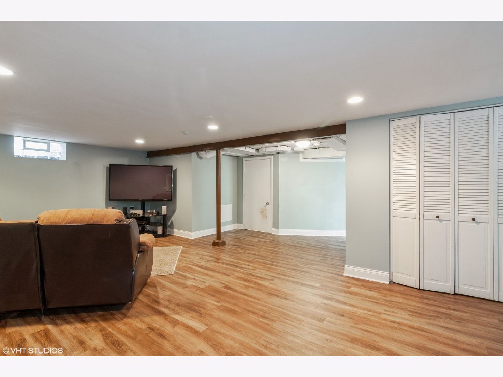
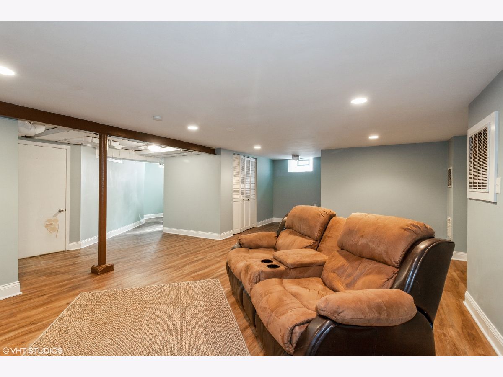
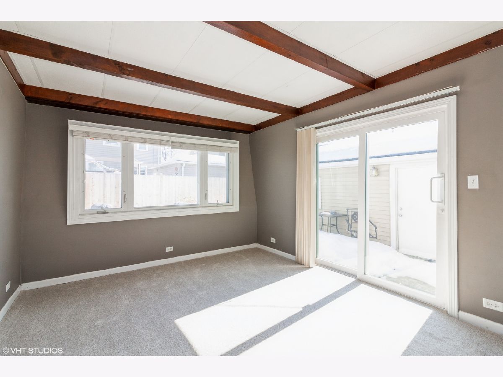
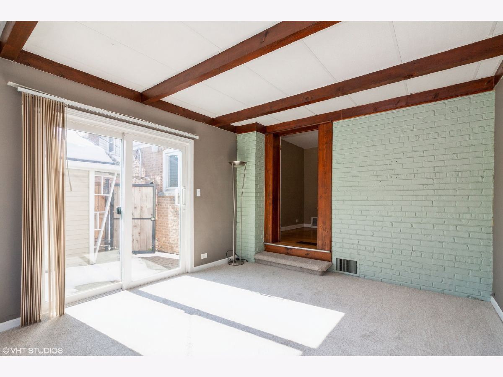
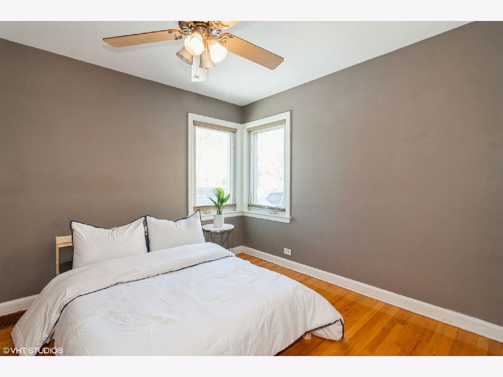
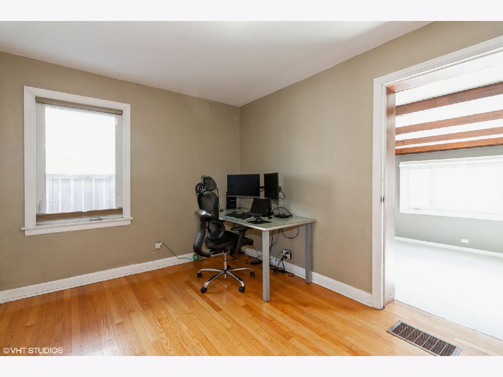
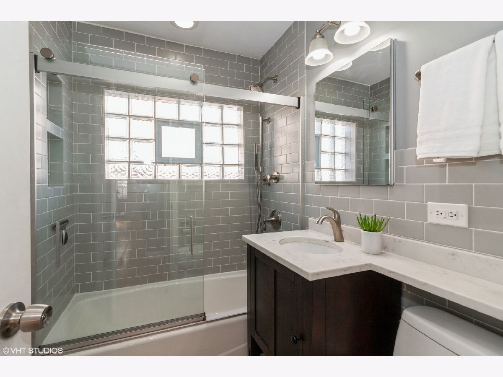
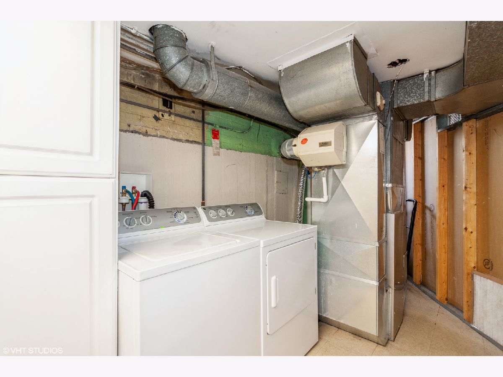
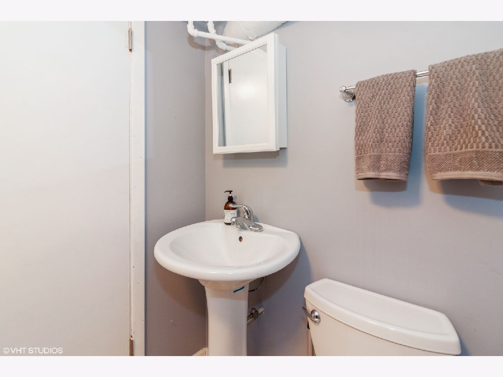
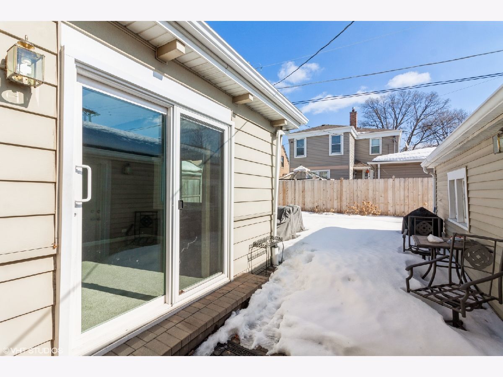
Room Specifics
Total Bedrooms: 2
Bedrooms Above Ground: 2
Bedrooms Below Ground: 0
Dimensions: —
Floor Type: Hardwood
Full Bathrooms: 2
Bathroom Amenities: Soaking Tub
Bathroom in Basement: 1
Rooms: Recreation Room,Storage,Den
Basement Description: Finished
Other Specifics
| 1.5 | |
| Concrete Perimeter | |
| Concrete,Side Drive | |
| Patio | |
| — | |
| 0.092 | |
| — | |
| None | |
| Hardwood Floors, First Floor Bedroom, First Floor Full Bath, Granite Counters, Beamed Ceilings | |
| Range, Microwave, Dishwasher, Refrigerator, Washer, Dryer, Stainless Steel Appliance(s) | |
| Not in DB | |
| Park, Sidewalks, Street Lights, Street Paved | |
| — | |
| — | |
| — |
Tax History
| Year | Property Taxes |
|---|---|
| 2011 | $3,666 |
| 2021 | $5,608 |
Contact Agent
Nearby Similar Homes
Nearby Sold Comparables
Contact Agent
Listing Provided By
My Town Realty Group Inc

