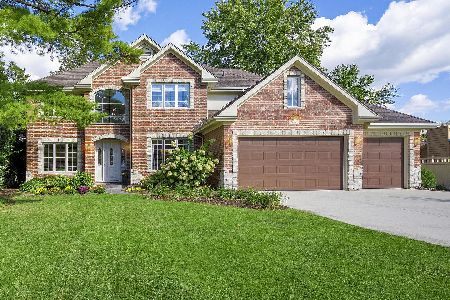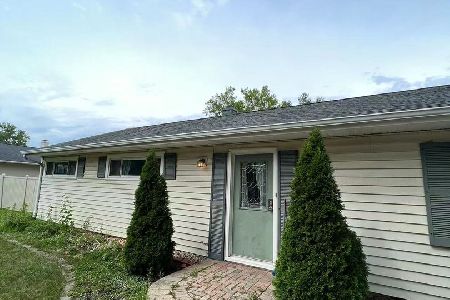5751 Thurlow Street, Hinsdale, Illinois 60521
$826,000
|
Sold
|
|
| Status: | Closed |
| Sqft: | 3,500 |
| Cost/Sqft: | $257 |
| Beds: | 4 |
| Baths: | 5 |
| Year Built: | 2002 |
| Property Taxes: | $13,265 |
| Days On Market: | 6213 |
| Lot Size: | 0,00 |
Description
FABULOUS FOR TODAYS LIFESTYLE, TIMELESS IN APPEAL THIS ALMOST NEW CONSTRUCTION IS SURE TO PLEASE. POSESSING ALL OF THE MUST HAVES, IT OFFERS 2 STORY FAMILYROOM, KITCHEN W/ CENTER ISLAND, SS APPL. AND WARM WOOD CABINETS. FIRST FLOOR STUDY, BEAUTIFUL FORMALS, SPACIOUS MASTER SUITE W/ FANCY BATH, FULL FINISHED LOWER LEVEL W/ 5TH BEDROOM, FULL BATH AND GRASIOUS REC ROOM. 3 CAR GARAGE, CONCRETE DRIVE AND SPACIOUS YARD
Property Specifics
| Single Family | |
| — | |
| Traditional | |
| 2002 | |
| Full | |
| — | |
| No | |
| — |
| Du Page | |
| Golfview Hills | |
| 450 / Annual | |
| Other | |
| Lake Michigan,Public | |
| Public Sewer | |
| 07108198 | |
| 0914208018 |
Nearby Schools
| NAME: | DISTRICT: | DISTANCE: | |
|---|---|---|---|
|
Grade School
Holmes Elementary School |
60 | — | |
|
Middle School
Westview Hills Middle School |
60 | Not in DB | |
|
High School
Hinsdale Central High School |
86 | Not in DB | |
Property History
| DATE: | EVENT: | PRICE: | SOURCE: |
|---|---|---|---|
| 12 May, 2009 | Sold | $826,000 | MRED MLS |
| 16 Apr, 2009 | Under contract | $899,000 | MRED MLS |
| — | Last price change | $999,000 | MRED MLS |
| 12 Jan, 2009 | Listed for sale | $999,000 | MRED MLS |
| 24 Aug, 2015 | Listed for sale | $0 | MRED MLS |
| 28 Oct, 2022 | Sold | $1,150,000 | MRED MLS |
| 1 Oct, 2022 | Under contract | $999,000 | MRED MLS |
| 29 Sep, 2022 | Listed for sale | $999,000 | MRED MLS |
Room Specifics
Total Bedrooms: 5
Bedrooms Above Ground: 4
Bedrooms Below Ground: 1
Dimensions: —
Floor Type: Carpet
Dimensions: —
Floor Type: Carpet
Dimensions: —
Floor Type: Carpet
Dimensions: —
Floor Type: —
Full Bathrooms: 5
Bathroom Amenities: Whirlpool,Separate Shower
Bathroom in Basement: 1
Rooms: Bedroom 5,Den,Exercise Room,Office,Recreation Room,Utility Room-1st Floor
Basement Description: Finished
Other Specifics
| 3 | |
| Concrete Perimeter | |
| — | |
| Patio | |
| — | |
| 81X135 | |
| Unfinished | |
| Full | |
| Vaulted/Cathedral Ceilings | |
| Double Oven, Microwave, Dishwasher, Refrigerator, Disposal | |
| Not in DB | |
| — | |
| — | |
| — | |
| — |
Tax History
| Year | Property Taxes |
|---|---|
| 2009 | $13,265 |
| 2022 | $16,872 |
Contact Agent
Nearby Similar Homes
Nearby Sold Comparables
Contact Agent
Listing Provided By
Re/Max Signature Homes








