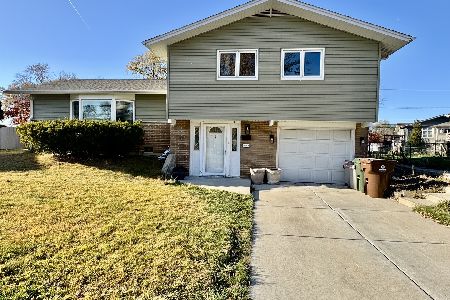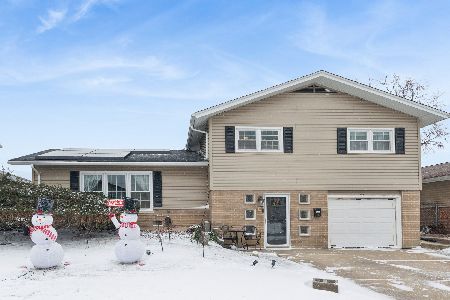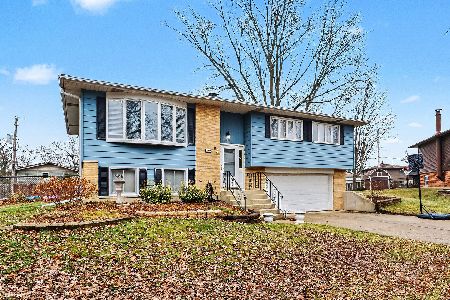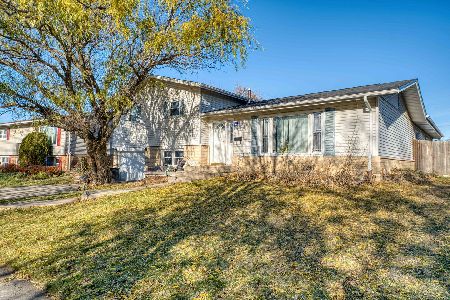5754 Vine Street, Oak Forest, Illinois 60452
$265,000
|
Sold
|
|
| Status: | Closed |
| Sqft: | 1,340 |
| Cost/Sqft: | $186 |
| Beds: | 4 |
| Baths: | 2 |
| Year Built: | 1963 |
| Property Taxes: | $2,361 |
| Days On Market: | 1742 |
| Lot Size: | 0,18 |
Description
SOLID BUILT "MEDEMA BUILDERS" TRI-LEVEL HOME READY FOR YOUR FINISHING TOUCHES! HARDWOOD FLOORS PRESERVED UNDER THE CARPET IN THE LIVING ROOM, STAIRS & UP INTO THE HALLWAY & BEDROOMS. WHIRLPOOL*DOUBLE SINKS*PERFECT STAT3-4 BEDROOMS WITH OPTIONAL 4TH BEDROOM THAT IS CURRENTLY AN IN-HOME OFFICE WITH A BEAUTIFUL BOW WINDOW FACING THE FRONT OF THE HOME & PLENTY OF NATURAL LIGHT THAT ALSO HAS CLOSET STORAGE & AN EXTRA STORAGE AREA USED AS A WORKSHOP WHICH WOULD BE PERFECT FOR OFFICE FILE CABINETS, PRINTERS ETC. GREAT FOR SMALL BUSINESS OR FOR WORKING FROM HOME. FRONT ENTRY IS RIGHT BY THE OFFICE OR FOR HANDICAP OR RELATED LIVING. BRIGHT/OPEN/AIRY FLOOR PLAN*KITCHEN & DINING COMBINED 23' X 11' W/NEW VINYL PLANK FLOORING INCLUDING FAMILY ROOM & OFFICE. KITCHEN SLIDERS LEAD TO DECK, SHED & REAR YARD*2 1/2 CAR DETACHED GARAGE*FENCED LOT*ROOF10YRS*HVAC NEWER*LOCATED ON A MATURE TREE LINED STREET WITH SIDEWALKS TO ENJOY ALL SEASONS-"A GREAT STARTER HOME TO MAKE YOUR OWN!" HOME WARRANTY (HWA)INCLUDED FOR BUYER!!
Property Specifics
| Single Family | |
| — | |
| Traditional,Tri-Level | |
| 1963 | |
| None | |
| TRI-LEVEL | |
| No | |
| 0.18 |
| Cook | |
| — | |
| — / Not Applicable | |
| None | |
| Lake Michigan | |
| Public Sewer | |
| 11055077 | |
| 28084120080000 |
Nearby Schools
| NAME: | DISTRICT: | DISTANCE: | |
|---|---|---|---|
|
High School
Oak Forest High School |
228 | Not in DB | |
Property History
| DATE: | EVENT: | PRICE: | SOURCE: |
|---|---|---|---|
| 2 Jun, 2021 | Sold | $265,000 | MRED MLS |
| 24 Apr, 2021 | Under contract | $249,900 | MRED MLS |
| 15 Apr, 2021 | Listed for sale | $249,900 | MRED MLS |
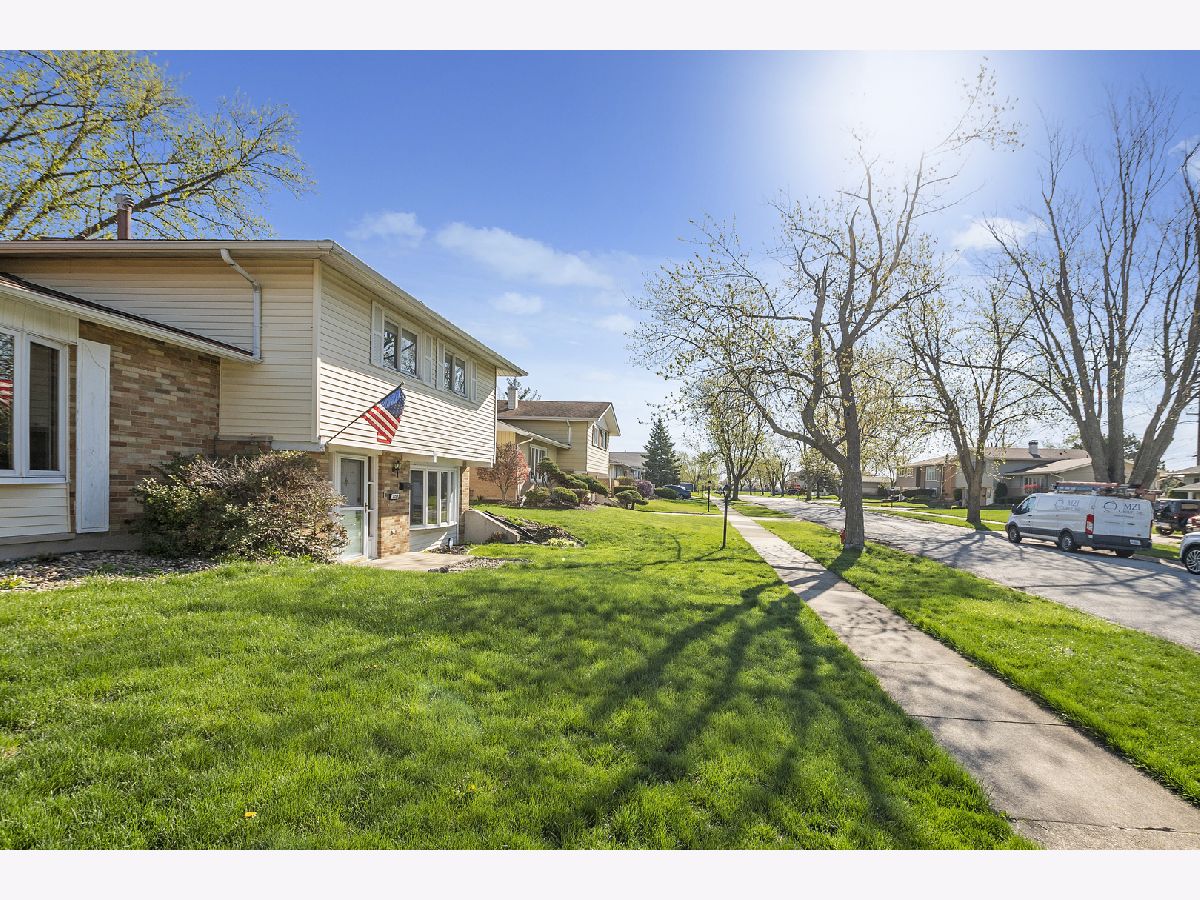























Room Specifics
Total Bedrooms: 4
Bedrooms Above Ground: 4
Bedrooms Below Ground: 0
Dimensions: —
Floor Type: Hardwood
Dimensions: —
Floor Type: Hardwood
Dimensions: —
Floor Type: Wood Laminate
Full Bathrooms: 2
Bathroom Amenities: Whirlpool,Double Sink
Bathroom in Basement: 0
Rooms: Foyer
Basement Description: None
Other Specifics
| 2 | |
| Concrete Perimeter | |
| Concrete | |
| Deck, Storms/Screens | |
| Forest Preserve Adjacent | |
| 70 X 110 | |
| — | |
| None | |
| Wood Laminate Floors, First Floor Laundry, Built-in Features | |
| Double Oven, Dishwasher, Refrigerator, Washer, Dryer, Cooktop, Built-In Oven | |
| Not in DB | |
| Park, Sidewalks, Street Lights, Street Paved | |
| — | |
| — | |
| — |
Tax History
| Year | Property Taxes |
|---|---|
| 2021 | $2,361 |
Contact Agent
Nearby Similar Homes
Nearby Sold Comparables
Contact Agent
Listing Provided By
RE/MAX 1st Service

