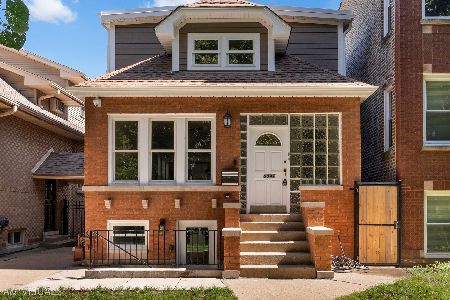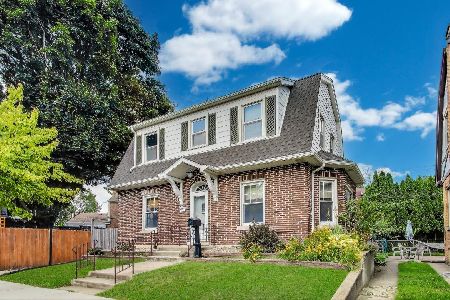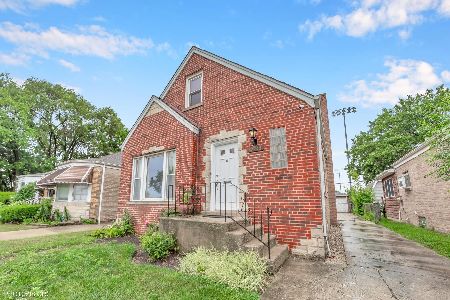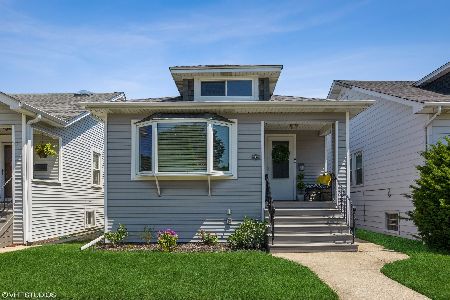5755 Melvina Avenue, Norwood Park, Chicago, Illinois 60646
$380,000
|
Sold
|
|
| Status: | Closed |
| Sqft: | 1,656 |
| Cost/Sqft: | $253 |
| Beds: | 3 |
| Baths: | 3 |
| Year Built: | 1934 |
| Property Taxes: | $5,519 |
| Days On Market: | 1923 |
| Lot Size: | 0,09 |
Description
Classic English Brick Tudor ! 3 BRS..2 on main floor and large second floor master with huge bath with whirlpool soaking tub and spacious sitting area. Lots of closet space. Full bath on each level! Gorgeous hardwood floors, recessed lighting, custom built bookcases, crown molding, 200-AMP CB electric and more. Island Kitchen with 42'' white cabinets, SS appliances, granite counters and glass back splash. Huge full finished, walk-out basement with large family room and wet bar. Many improvements completed within last 8-9 years. Large deck off of enclosed porch overlooks landscaped yard and 2-car garage. A well-maintained home in Gladstone/Norwood Park location. Close to Rosedale Park, Gladstone Park Metra and a couple minutes to I90/94.
Property Specifics
| Single Family | |
| — | |
| Tudor | |
| 1934 | |
| Full,Walkout | |
| — | |
| No | |
| 0.09 |
| Cook | |
| — | |
| 0 / Not Applicable | |
| None | |
| Lake Michigan,Public | |
| Public Sewer | |
| 10752922 | |
| 13053210020000 |
Property History
| DATE: | EVENT: | PRICE: | SOURCE: |
|---|---|---|---|
| 30 Jun, 2010 | Sold | $225,000 | MRED MLS |
| 6 Apr, 2010 | Under contract | $233,500 | MRED MLS |
| 1 Apr, 2010 | Listed for sale | $233,500 | MRED MLS |
| 9 Sep, 2010 | Sold | $320,000 | MRED MLS |
| 5 Aug, 2010 | Under contract | $329,900 | MRED MLS |
| 31 Jul, 2010 | Listed for sale | $329,900 | MRED MLS |
| 10 May, 2018 | Sold | $387,000 | MRED MLS |
| 27 Apr, 2018 | Under contract | $399,900 | MRED MLS |
| 18 Apr, 2018 | Listed for sale | $399,900 | MRED MLS |
| 18 Sep, 2020 | Sold | $380,000 | MRED MLS |
| 6 Aug, 2020 | Under contract | $419,000 | MRED MLS |
| — | Last price change | $429,000 | MRED MLS |
| 19 Jun, 2020 | Listed for sale | $429,000 | MRED MLS |


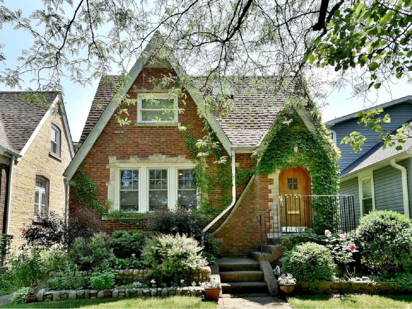
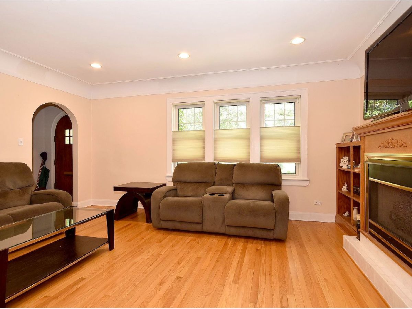
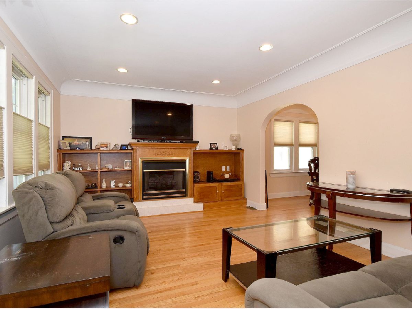


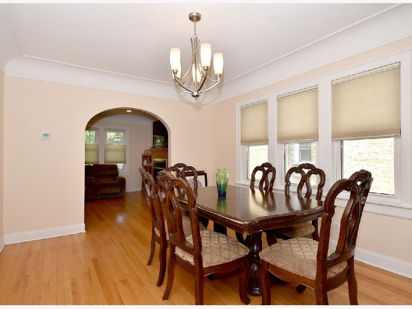
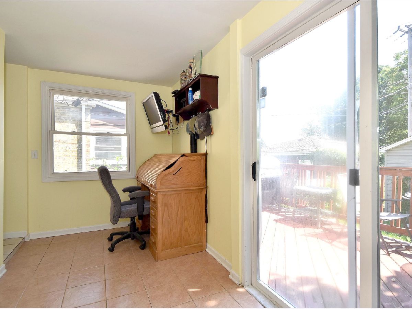



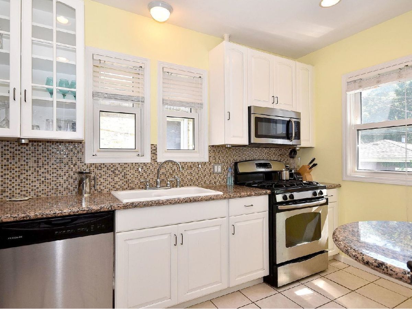
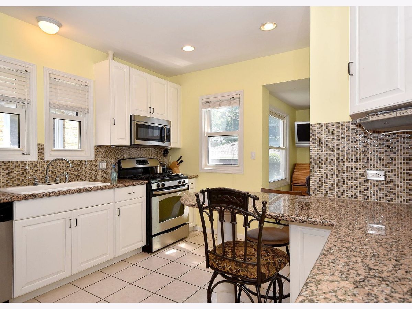
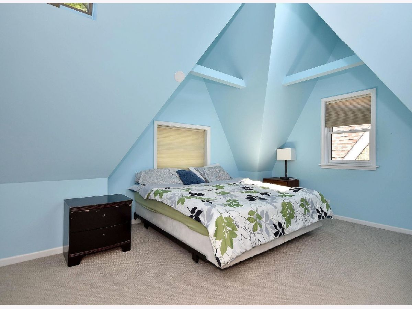
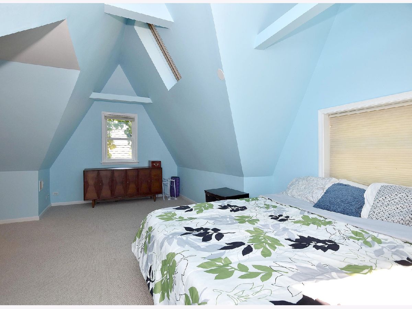

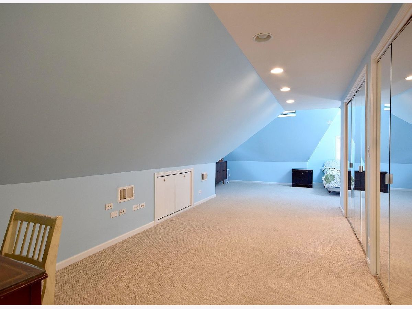
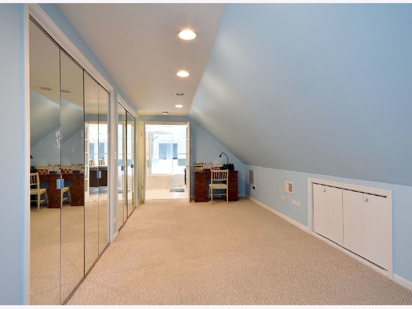
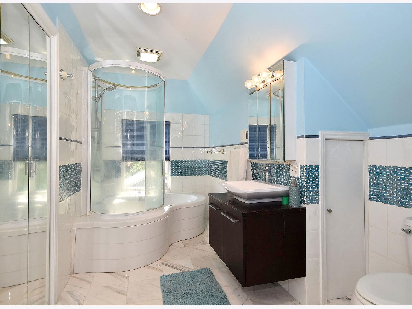

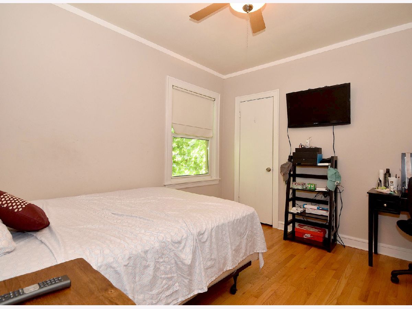
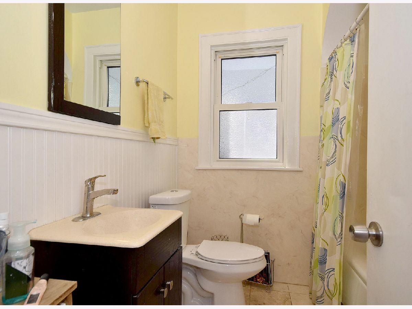
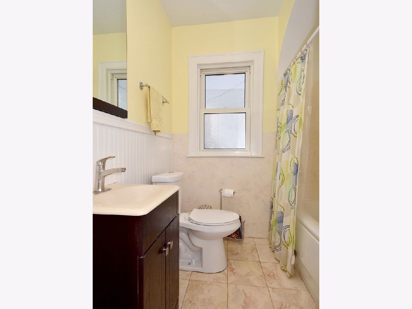
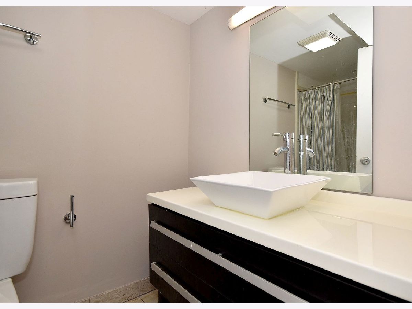
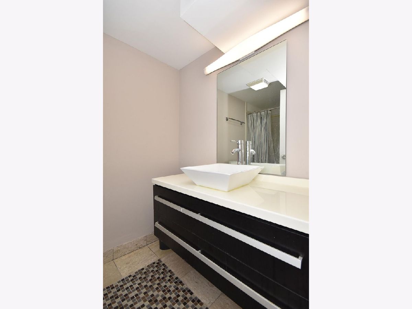
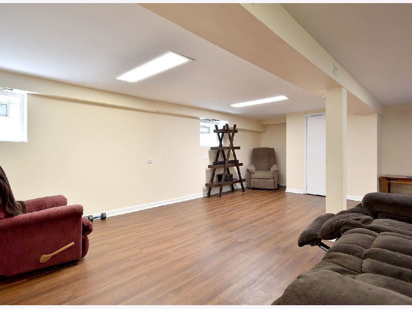
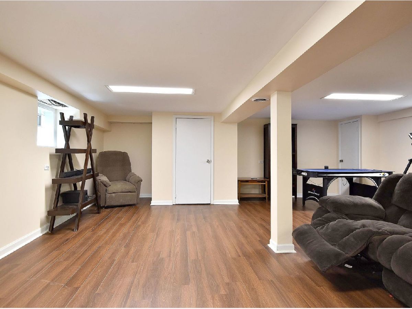
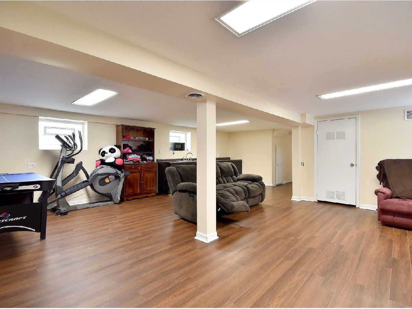
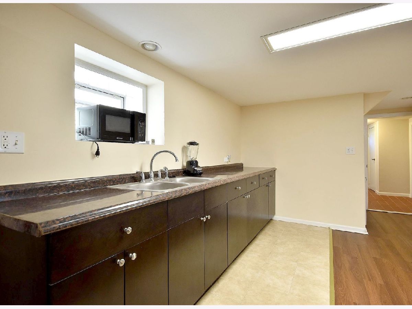
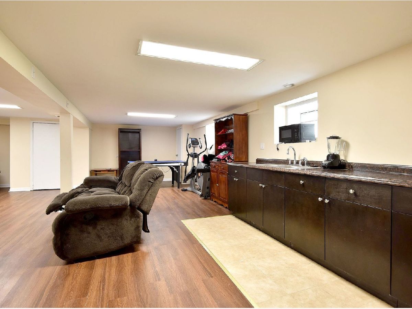
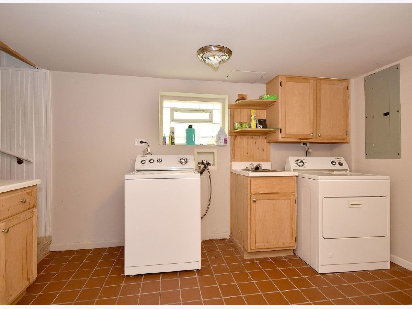
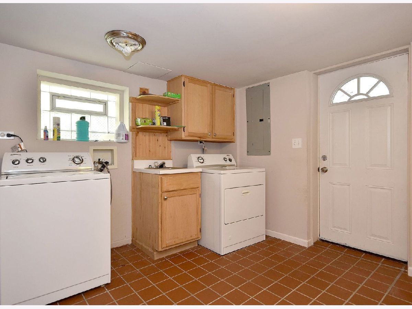
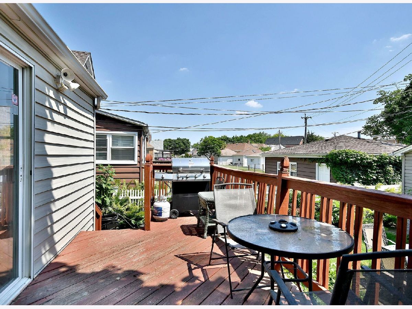

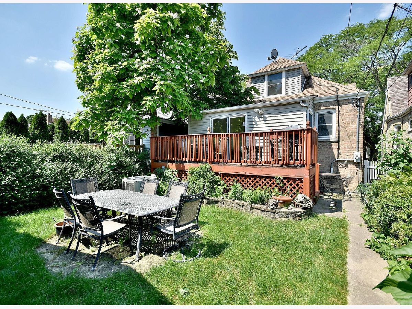
Room Specifics
Total Bedrooms: 3
Bedrooms Above Ground: 3
Bedrooms Below Ground: 0
Dimensions: —
Floor Type: Hardwood
Dimensions: —
Floor Type: Hardwood
Full Bathrooms: 3
Bathroom Amenities: Whirlpool,Soaking Tub
Bathroom in Basement: 1
Rooms: Enclosed Porch,Foyer,Sitting Room,Utility Room-Lower Level,Deck
Basement Description: Finished,Exterior Access
Other Specifics
| 2 | |
| Concrete Perimeter | |
| Off Alley | |
| Deck | |
| — | |
| 30X123.84 | |
| — | |
| Full | |
| Vaulted/Cathedral Ceilings, Skylight(s), Bar-Wet, Hardwood Floors, Wood Laminate Floors, First Floor Bedroom, First Floor Full Bath | |
| Range, Microwave, Dishwasher, Refrigerator, Washer, Dryer, Disposal | |
| Not in DB | |
| Curbs, Sidewalks, Street Lights, Street Paved | |
| — | |
| — | |
| Gas Log |
Tax History
| Year | Property Taxes |
|---|---|
| 2010 | $4,740 |
| 2010 | $4,740 |
| 2018 | $5,527 |
| 2020 | $5,519 |
Contact Agent
Nearby Similar Homes
Nearby Sold Comparables
Contact Agent
Listing Provided By
Hometown Real Estate

