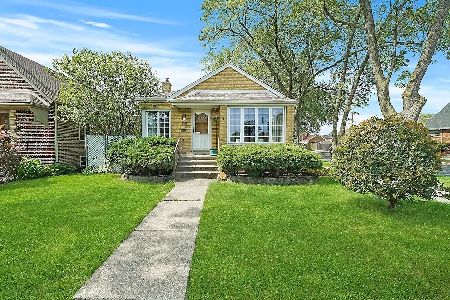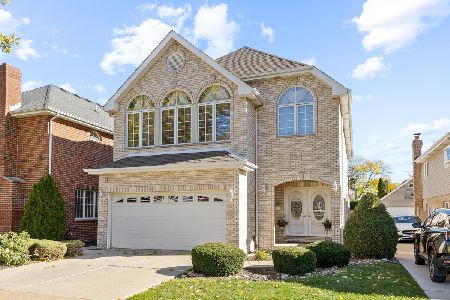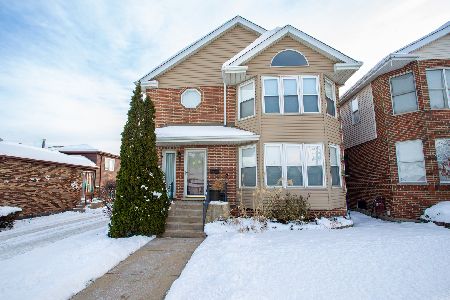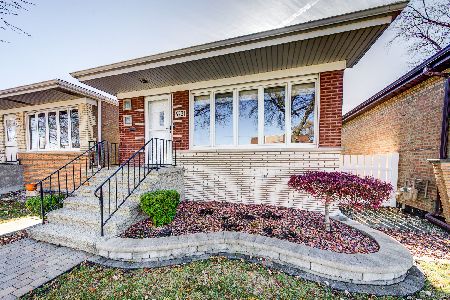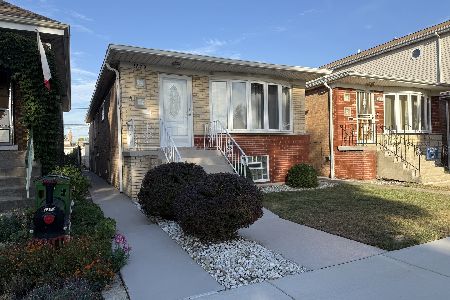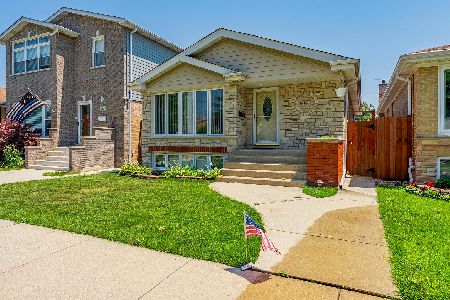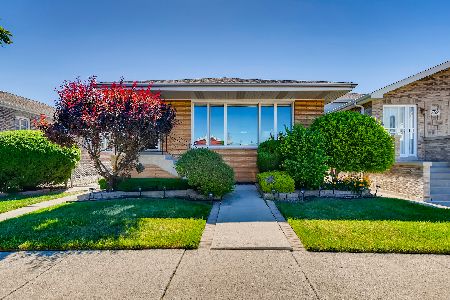5755 Neenah Avenue, Garfield Ridge, Chicago, Illinois 60638
$345,000
|
Sold
|
|
| Status: | Closed |
| Sqft: | 1,700 |
| Cost/Sqft: | $200 |
| Beds: | 4 |
| Baths: | 3 |
| Year Built: | 1946 |
| Property Taxes: | $4,343 |
| Days On Market: | 1660 |
| Lot Size: | 0,12 |
Description
Don't miss this beautiful 4 bedroom 2.5 bathroom Cape Cod home in Garfield Ridge! This home sits on a great lot that has a nice patio, a yard and large 2.5 car garage off the alley. Enter the front door to the cozy living room that has been freshly painted. Continue to find two main floor bedrooms with hardwood flooring and a full bathroom. The eat-in kitchen offers plenty of cabinets, granite countertops, and SS appliances that will all be staying! Enjoy the 4 season sunroom off the back of the home that can be used all year round! Head upstairs to find the master bedroom, a shared full bathroom and an additional bedroom with a walk-in closet! The basement is finished with a bar, entertaining area and a half bath. The utility room area has the washer and dryer, utility sink, mechanicals, storage, and an exterior access to the side of the home. This home has several updates that have been done in the past few years! New AC and furnace (2014), HWH (2011), Living Room (Fresh Paint), New Windows (Front and Back of Home), Concrete Patio (3 years old), and Hardwood Floors Refinished (2015).
Property Specifics
| Single Family | |
| — | |
| Cape Cod | |
| 1946 | |
| Full | |
| — | |
| No | |
| 0.12 |
| Cook | |
| — | |
| 0 / Not Applicable | |
| None | |
| Lake Michigan,Public | |
| Public Sewer | |
| 11143492 | |
| 19182210200000 |
Property History
| DATE: | EVENT: | PRICE: | SOURCE: |
|---|---|---|---|
| 15 Apr, 2016 | Sold | $247,000 | MRED MLS |
| 16 Feb, 2016 | Under contract | $254,900 | MRED MLS |
| — | Last price change | $259,900 | MRED MLS |
| 9 Nov, 2015 | Listed for sale | $259,900 | MRED MLS |
| 18 Aug, 2021 | Sold | $345,000 | MRED MLS |
| 5 Jul, 2021 | Under contract | $340,000 | MRED MLS |
| 2 Jul, 2021 | Listed for sale | $340,000 | MRED MLS |























Room Specifics
Total Bedrooms: 4
Bedrooms Above Ground: 4
Bedrooms Below Ground: 0
Dimensions: —
Floor Type: Hardwood
Dimensions: —
Floor Type: Hardwood
Dimensions: —
Floor Type: Carpet
Full Bathrooms: 3
Bathroom Amenities: —
Bathroom in Basement: 1
Rooms: Sun Room
Basement Description: Finished
Other Specifics
| 2.5 | |
| Concrete Perimeter | |
| Off Alley | |
| Patio, Storms/Screens | |
| Fenced Yard | |
| 39X133X39X133 | |
| — | |
| Full | |
| Hardwood Floors, First Floor Bedroom, Walk-In Closet(s) | |
| Range, Microwave, Dishwasher, Refrigerator, Washer, Dryer, Stainless Steel Appliance(s) | |
| Not in DB | |
| Park, Curbs, Sidewalks, Street Lights, Street Paved | |
| — | |
| — | |
| — |
Tax History
| Year | Property Taxes |
|---|---|
| 2016 | $3,092 |
| 2021 | $4,343 |
Contact Agent
Nearby Similar Homes
Nearby Sold Comparables
Contact Agent
Listing Provided By
Coldwell Banker Real Estate Group

