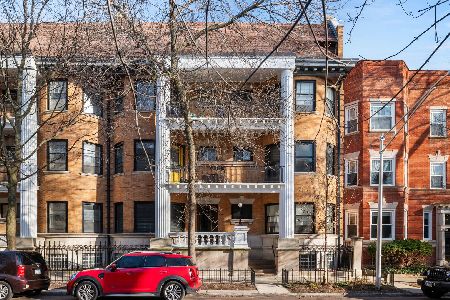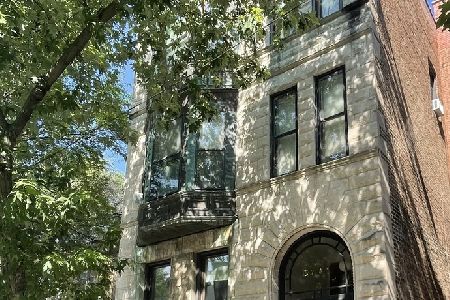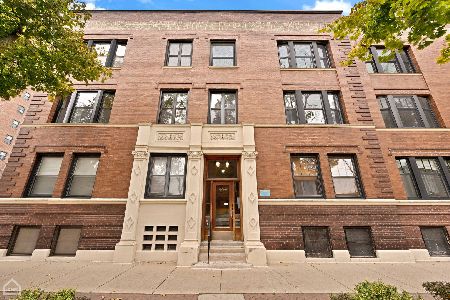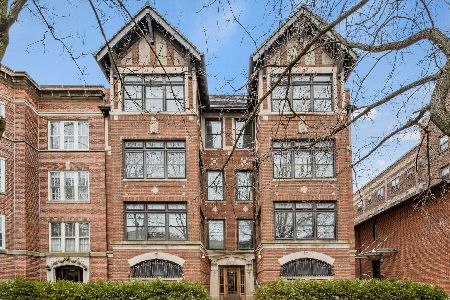5756 Blackstone Avenue, Hyde Park, Chicago, Illinois 60637
$516,000
|
Sold
|
|
| Status: | Closed |
| Sqft: | 2,274 |
| Cost/Sqft: | $242 |
| Beds: | 4 |
| Baths: | 2 |
| Year Built: | — |
| Property Taxes: | $6,831 |
| Days On Market: | 2843 |
| Lot Size: | 0,00 |
Description
Beautifully & recently renovated, this remarkably bright high 1st fl condo has everything you could want. Large living room with decorative fireplace & sunroom overlooking the leafy, quiet 1-way avenue. Vintage woodwork & details combined with stunning new shared master bath & custom kitchen. Dining room with 3 big windows overlooking the lovely gardens next door. The hardwood floors were covered for decades before being refinished to a glowing luster. Lots of rewiring including can lights down the hallway. All new SS appliances plus new front load washer/dryer, quartz counters with built-in table, marble backsplash & ceramic floor in kitchen. The location couldn't be better: heart of U of C Campus & Lab Schools, Ray School district, close to Metra & express bus, Science & Industry Museum & the booksellers & restaurants on 57th St. Treasure Island & Walgreens close by. Shaving sink between 2 bedrooms an added plus. Back porch overlooks great shared yard. It's just divine.
Property Specifics
| Condos/Townhomes | |
| 3 | |
| — | |
| — | |
| Full,Walkout | |
| — | |
| No | |
| — |
| Cook | |
| — | |
| 620 / Monthly | |
| Heat,Water,Gas,Insurance,Exterior Maintenance,Lawn Care,Scavenger,Snow Removal | |
| Lake Michigan,Public | |
| Public Sewer, Sewer-Storm | |
| 09921187 | |
| 20142170411001 |
Nearby Schools
| NAME: | DISTRICT: | DISTANCE: | |
|---|---|---|---|
|
Grade School
Ray Elementary School |
299 | — | |
Property History
| DATE: | EVENT: | PRICE: | SOURCE: |
|---|---|---|---|
| 10 Jul, 2018 | Sold | $516,000 | MRED MLS |
| 3 May, 2018 | Under contract | $550,000 | MRED MLS |
| 18 Apr, 2018 | Listed for sale | $550,000 | MRED MLS |
Room Specifics
Total Bedrooms: 4
Bedrooms Above Ground: 4
Bedrooms Below Ground: 0
Dimensions: —
Floor Type: Hardwood
Dimensions: —
Floor Type: Hardwood
Dimensions: —
Floor Type: Hardwood
Full Bathrooms: 2
Bathroom Amenities: Separate Shower,Full Body Spray Shower
Bathroom in Basement: 0
Rooms: Heated Sun Room,Foyer,Gallery,Walk In Closet,Deck
Basement Description: Unfinished,Exterior Access
Other Specifics
| — | |
| Brick/Mortar | |
| Concrete,Side Drive | |
| Porch, Storms/Screens, End Unit, Cable Access | |
| Common Grounds,Landscaped | |
| PER COMMON | |
| — | |
| Full | |
| Hardwood Floors, First Floor Bedroom, First Floor Laundry, First Floor Full Bath, Laundry Hook-Up in Unit, Storage | |
| Range, Microwave, Dishwasher, High End Refrigerator, Washer, Dryer, Disposal, Stainless Steel Appliance(s) | |
| Not in DB | |
| — | |
| — | |
| Bike Room/Bike Trails, Storage, Security Door Lock(s) | |
| Decorative |
Tax History
| Year | Property Taxes |
|---|---|
| 2018 | $6,831 |
Contact Agent
Nearby Similar Homes
Nearby Sold Comparables
Contact Agent
Listing Provided By
The Margie Smigel Group, LLC










