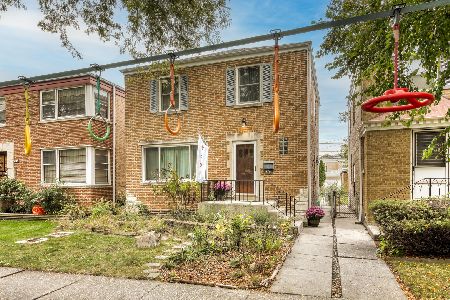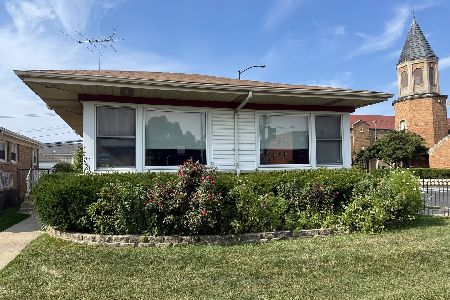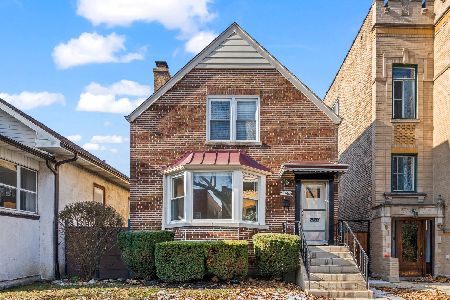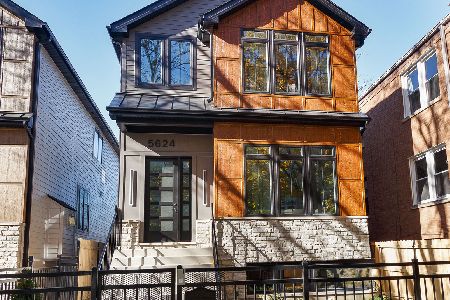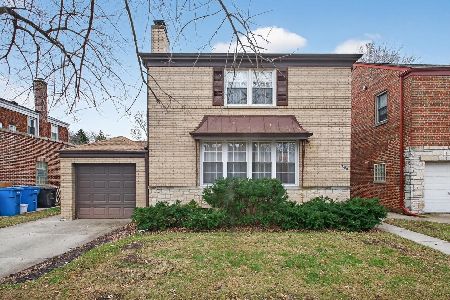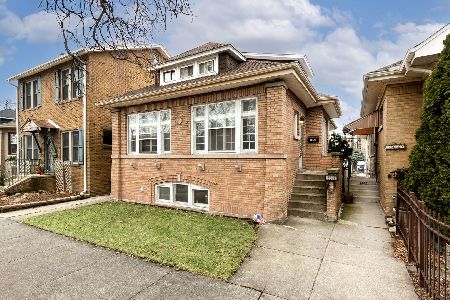5756 Fairfield Avenue, West Ridge, Chicago, Illinois 60659
$435,000
|
Sold
|
|
| Status: | Closed |
| Sqft: | 0 |
| Cost/Sqft: | — |
| Beds: | 4 |
| Baths: | 3 |
| Year Built: | 1921 |
| Property Taxes: | $4,444 |
| Days On Market: | 3612 |
| Lot Size: | 0,00 |
Description
Arcadia Terrace 5Br Bungalow. Beautiful Oak Built-Ins in Living Room. Spacious Dining Room perfect for Entertaining. Large Kitchen w/ Granite Counters, Separate Breakfast Bar, Pantry, Mud Room and Separate Eating Area leading to Sliders off of Deck. Both 1st & 2nd Flrs have 2 bedrooms and 1 Bath. Unbelievable Master Bedroom w/ 2 closets (One Walk-In). Lower level is a finished Basement w/ New Flooring, Bedroom, Bathroom, Family Room, Laundry Room & Work Room. Cent VAC, Recessed Lighting, Hardwood Floors, New Carpet, Freshly Painted Throughout. Extra Storage, Zoned HVAC, Sec Sys, 2+ Car Garage. Great Location just N of Lincoln Square.
Property Specifics
| Single Family | |
| — | |
| Bungalow | |
| 1921 | |
| Full | |
| — | |
| No | |
| — |
| Cook | |
| Arcadia Terrace | |
| 0 / Not Applicable | |
| None | |
| Lake Michigan | |
| Public Sewer, Sewer-Storm | |
| 09160921 | |
| 13014160210000 |
Property History
| DATE: | EVENT: | PRICE: | SOURCE: |
|---|---|---|---|
| 11 Aug, 2008 | Sold | $455,000 | MRED MLS |
| 9 Jul, 2008 | Under contract | $474,900 | MRED MLS |
| — | Last price change | $499,900 | MRED MLS |
| 11 Dec, 2007 | Listed for sale | $537,900 | MRED MLS |
| 29 Apr, 2016 | Sold | $435,000 | MRED MLS |
| 17 Mar, 2016 | Under contract | $435,000 | MRED MLS |
| 7 Mar, 2016 | Listed for sale | $435,000 | MRED MLS |
| 30 Jul, 2024 | Sold | $557,000 | MRED MLS |
| 9 Jul, 2024 | Under contract | $475,000 | MRED MLS |
| 5 Jul, 2024 | Listed for sale | $475,000 | MRED MLS |
Room Specifics
Total Bedrooms: 5
Bedrooms Above Ground: 4
Bedrooms Below Ground: 1
Dimensions: —
Floor Type: Carpet
Dimensions: —
Floor Type: Hardwood
Dimensions: —
Floor Type: Hardwood
Dimensions: —
Floor Type: —
Full Bathrooms: 3
Bathroom Amenities: Separate Shower
Bathroom in Basement: 1
Rooms: Bedroom 5,Eating Area,Mud Room,Storage,Utility Room-2nd Floor,Utility Room-Lower Level
Basement Description: Finished,Exterior Access
Other Specifics
| 2 | |
| Concrete Perimeter | |
| Off Alley | |
| Deck, Brick Paver Patio, Storms/Screens | |
| Fenced Yard,Landscaped | |
| 31X124 | |
| Dormer,Finished | |
| None | |
| Hardwood Floors, First Floor Bedroom, First Floor Full Bath | |
| Range, Microwave, Dishwasher, Refrigerator, Washer, Dryer | |
| Not in DB | |
| Sidewalks, Street Lights, Street Paved | |
| — | |
| — | |
| — |
Tax History
| Year | Property Taxes |
|---|---|
| 2008 | $3,111 |
| 2016 | $4,444 |
| 2024 | $9,429 |
Contact Agent
Nearby Similar Homes
Nearby Sold Comparables
Contact Agent
Listing Provided By
Dream Town Realty

