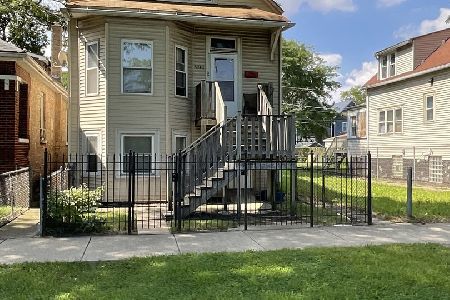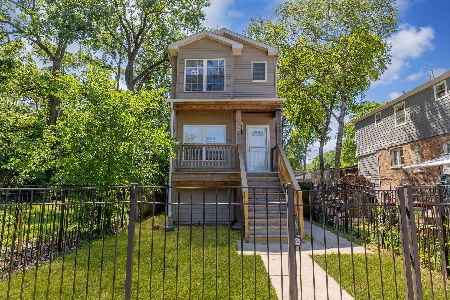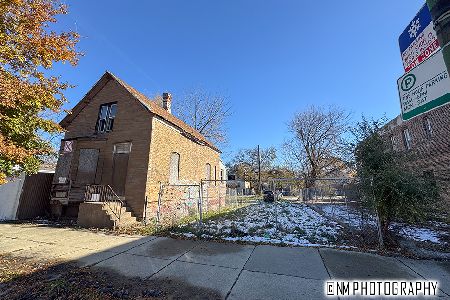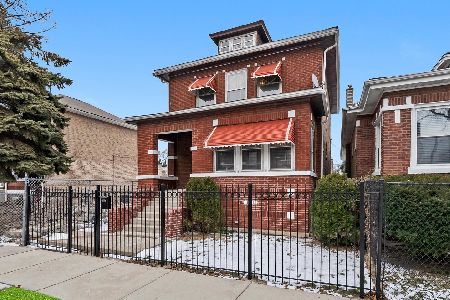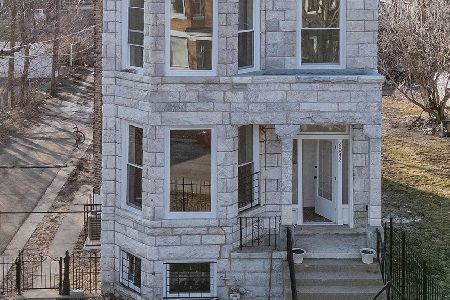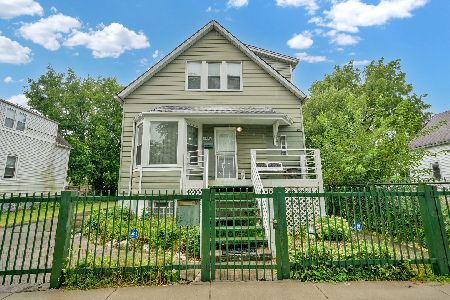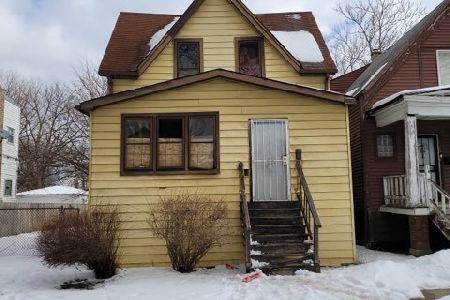5756 Paulina Street, West Englewood, Chicago, Illinois 60636
$155,000
|
Sold
|
|
| Status: | Closed |
| Sqft: | 1,836 |
| Cost/Sqft: | $106 |
| Beds: | 4 |
| Baths: | 2 |
| Year Built: | 1929 |
| Property Taxes: | $461 |
| Days On Market: | 779 |
| Lot Size: | 0,25 |
Description
Charming 4-Bedroom Family Home with Spacious Florida Room: Welcome to this beautifully maintained home, perfect for families looking for comfort and style. As you step inside, you're greeted by a warm and inviting atmosphere. Four Spacious Bedrooms: Each offers ample space and natural light, the Florida Room: is drenched in sunlight, making it perfect for enjoying your morning coffee. Living and Dining Spaces: offer open-concept living and dining areas that provide an abundant space for family gatherings and entertainment. (living room adorned with stained glass windows, adding a touch of elegance and historical charm to the space). The kitchen is equipped with a convenient pantry. (appliances will be added before closing - Stove & Refrigerator) Additionally, the property offers a full walkout- finished basement and a versatile bonus room, this space can be utilized as an office, craft room, or for extra storage, adding flexibility and functional value to the home. (2022 Taxes $838.26) This home is sure to provide lasting memories for its new owners.
Property Specifics
| Single Family | |
| — | |
| — | |
| 1929 | |
| — | |
| — | |
| No | |
| 0.25 |
| Cook | |
| — | |
| — / Not Applicable | |
| — | |
| — | |
| — | |
| 11960397 | |
| 20182210460000 |
Nearby Schools
| NAME: | DISTRICT: | DISTANCE: | |
|---|---|---|---|
|
Grade School
Henderson Elementary School |
299 | — | |
|
Middle School
Henderson Elementary School |
299 | Not in DB | |
|
High School
Englewood Stem High School |
299 | Not in DB | |
Property History
| DATE: | EVENT: | PRICE: | SOURCE: |
|---|---|---|---|
| 29 Feb, 2024 | Sold | $155,000 | MRED MLS |
| 27 Jan, 2024 | Under contract | $195,000 | MRED MLS |
| 13 Jan, 2024 | Listed for sale | $195,000 | MRED MLS |
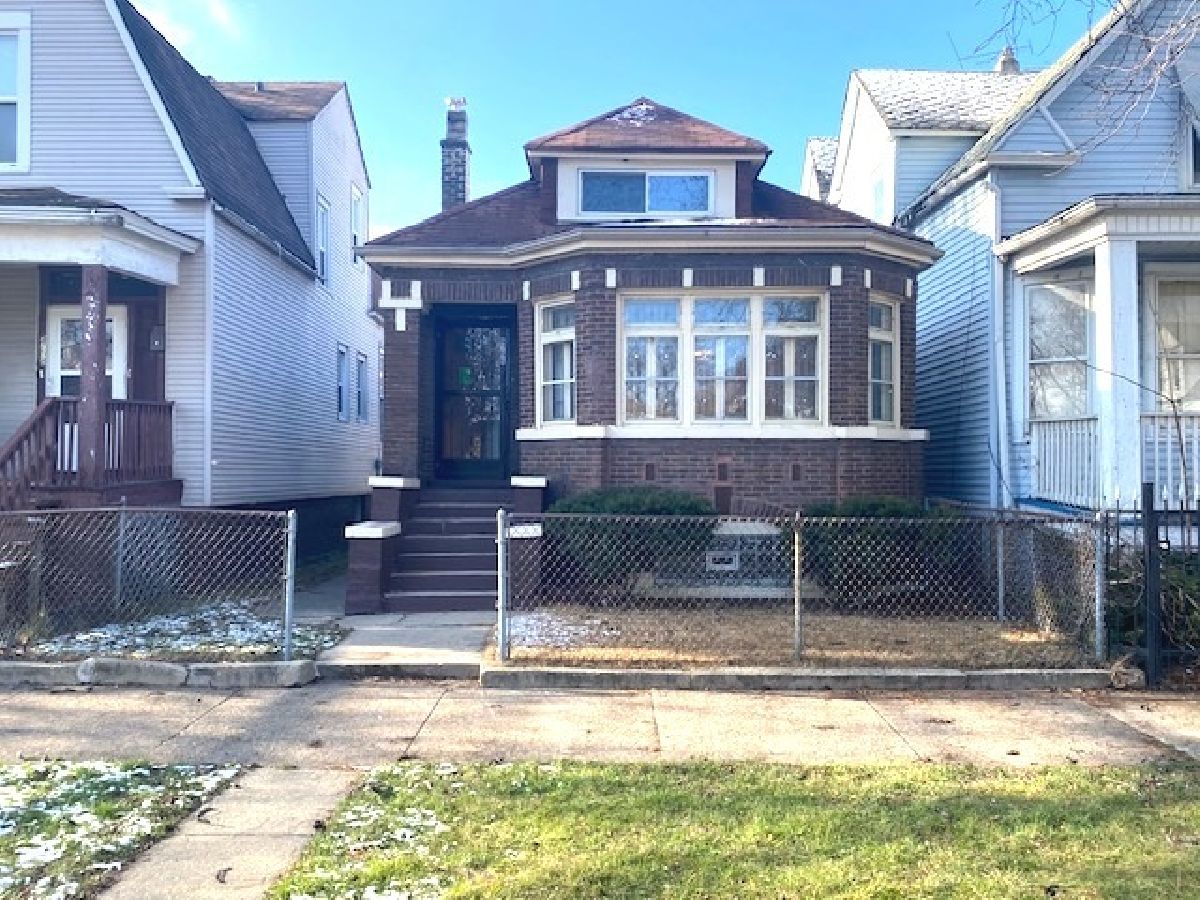

















Room Specifics
Total Bedrooms: 4
Bedrooms Above Ground: 4
Bedrooms Below Ground: 0
Dimensions: —
Floor Type: —
Dimensions: —
Floor Type: —
Dimensions: —
Floor Type: —
Full Bathrooms: 2
Bathroom Amenities: Separate Shower,Soaking Tub
Bathroom in Basement: 1
Rooms: —
Basement Description: Finished
Other Specifics
| — | |
| — | |
| — | |
| — | |
| — | |
| 3125 | |
| — | |
| — | |
| — | |
| — | |
| Not in DB | |
| — | |
| — | |
| — | |
| — |
Tax History
| Year | Property Taxes |
|---|---|
| 2024 | $461 |
Contact Agent
Nearby Similar Homes
Nearby Sold Comparables
Contact Agent
Listing Provided By
eXp Realty, LLC

