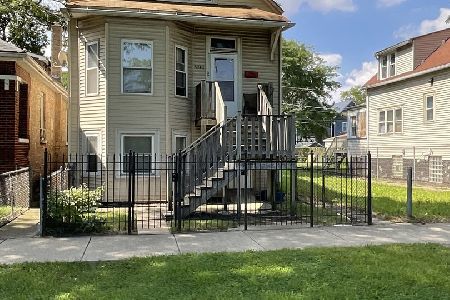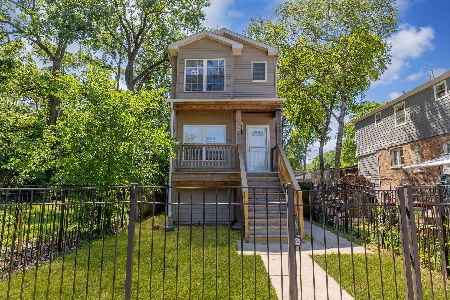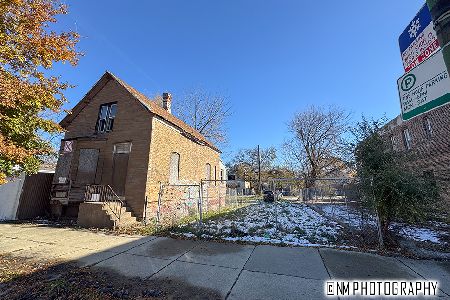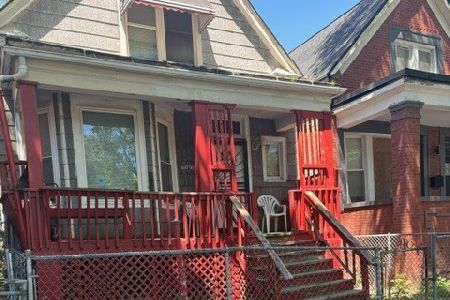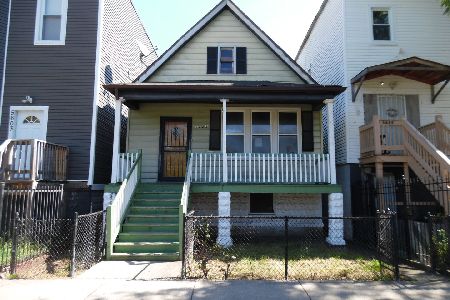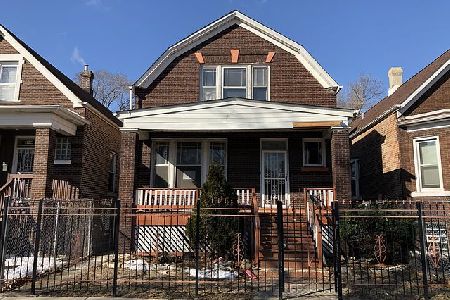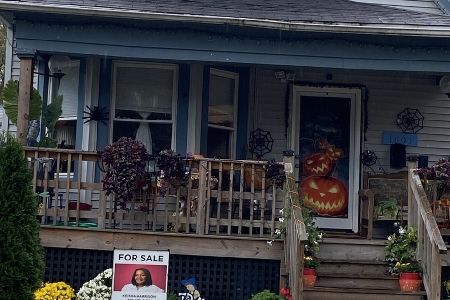5756 Wood Street, West Englewood, Chicago, Illinois 60636
$255,000
|
Sold
|
|
| Status: | Closed |
| Sqft: | 2,040 |
| Cost/Sqft: | $125 |
| Beds: | 4 |
| Baths: | 3 |
| Year Built: | 1912 |
| Property Taxes: | $700 |
| Days On Market: | 379 |
| Lot Size: | 0,08 |
Description
Beautifully Unique and Versatile Brick Home - Looking for multi-unit living at a single family home price? Welcome home! Idea for Multi-Generational Living or Income Opportunities, as 2nd floor was previously as a Airbnb, Discover the perfect blend of charm, versatility, and modern updates in this 2 story brick Traditional home, uniquely structured like a multi-unit yet zoned as a single-family residence. This property is a rare gem, offering endless!! possibilities for multi-generational families, savvy investors or buyers seeking Airbnb potential. Exterior Highlights: * Solid Concrete Walkway, Stairs & Porch: A welcoming entry leads to a sturdy concrete porch, ideal for relaxing outdoors. * Fenced Yard: Enjoy privacy and security with fenced front and back yards. * Newer Deck & Patio Doors: A spacious deck, built just two years ago, extends seamlessly from the first-floor enclosed porch. * Modern Garage: A 2.5-car garage, constructed seven years ago, provides ample space for vehicles and storage. * Roof: Well-maintained and built to last, approximately 10 years old. First Floor: * Spacious Foyer: Enter through a stunning hallway foyer that sets the tone for this home's inviting interior. * Living & Dining Rooms: The living room features elegant ceramic flooring and a natural stone accent wall, while the dining room is accented with a charming brick wall and ceramic flooring. * Master-Size Bedroom: This generously sized bedroom accommodates two full beds and offers two closets with laminate flooring. * Second Bedroom: Conveniently located off the kitchen with laminate flooring. * Eat-In Kitchen: Recently updated with new cabinets, marble backsplash, and a walk-in pantry/storage room. Includes a refrigerator and stove, both less than three years old. * Updated Bathroom: Features laminate flooring and modern fixtures. Second Floor: A self-contained upper level offers versatility for a variety of uses, including an in-law suite or Airbnb space. * Living & Dining Areas: Separate spaces provide comfort and flexibility with ceramic flooring. * Bath: The bathroom boasts a floating vanity, natural stone tub surround, and ceramic flooring. * Kitchen: Equipped with a refrigerator and stove, both just a few years old and ceramic flooring Basement: The full finished basement offers even more living space: * Two Bedrooms: Each with new egress windows, one room has carpet and the other linoleum. * Half Bath: Convenient and practical with ceramic flooring . * Recreation Spaces: Two additional rooms, perfect for a family room, rec room, or extra living areas. Why You'll Love This Home: This home is perfect for buyers seeking flexibility, whether for a growing family, rental income, or multi-generational living. With modern updates, spacious rooms, and its prime layout, this property delivers unmatched potential. Don't miss out on this rare opportunity to own a home that offers beauty, versatility, and exceptional!!! value. Schedule your showing today and see why this property is the perfect place to call home!
Property Specifics
| Single Family | |
| — | |
| — | |
| 1912 | |
| — | |
| TRADITIONAL | |
| No | |
| 0.08 |
| Cook | |
| — | |
| — / Not Applicable | |
| — | |
| — | |
| — | |
| 12259593 | |
| 20182190390000 |
Property History
| DATE: | EVENT: | PRICE: | SOURCE: |
|---|---|---|---|
| 22 Sep, 2009 | Sold | $43,900 | MRED MLS |
| 8 Jun, 2009 | Under contract | $44,900 | MRED MLS |
| — | Last price change | $47,900 | MRED MLS |
| 12 May, 2009 | Listed for sale | $47,900 | MRED MLS |
| 4 Feb, 2025 | Sold | $255,000 | MRED MLS |
| 8 Jan, 2025 | Under contract | $255,000 | MRED MLS |
| 2 Jan, 2025 | Listed for sale | $255,000 | MRED MLS |
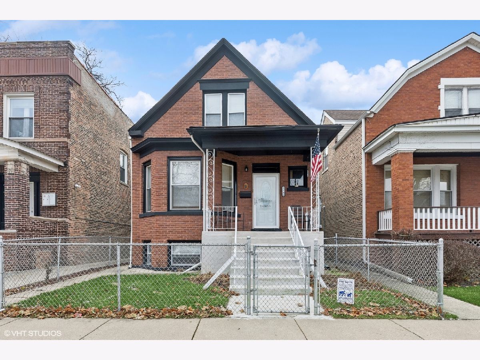
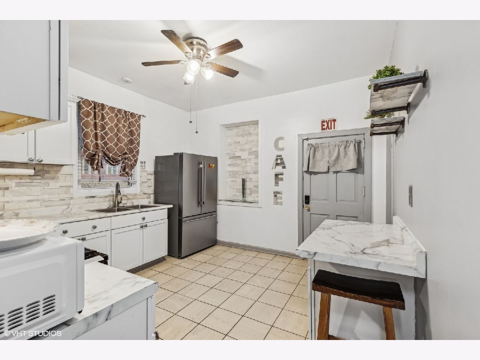
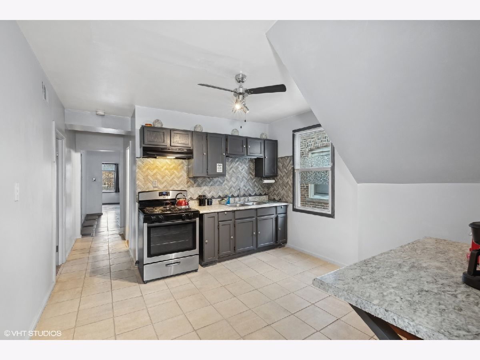
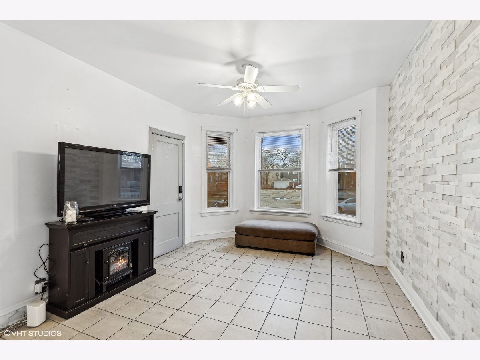
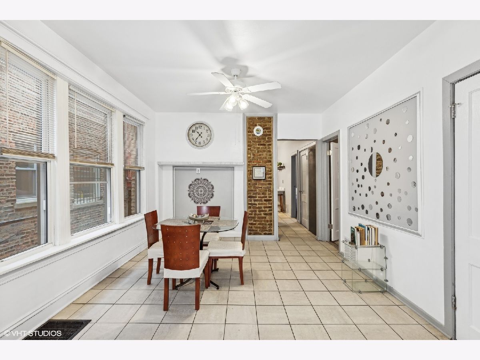
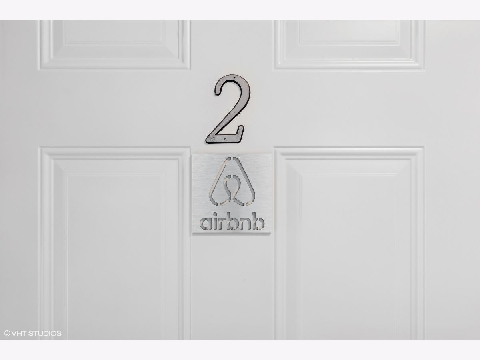
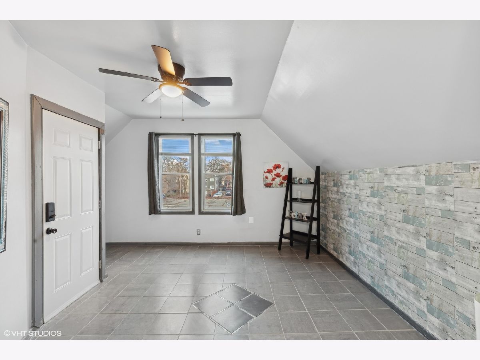
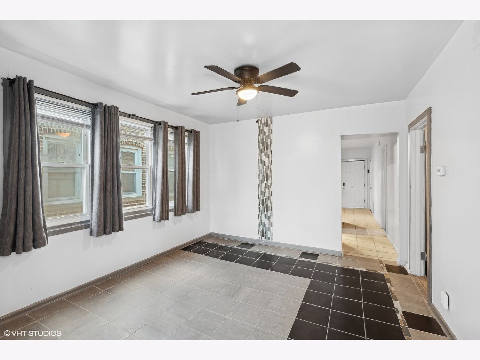
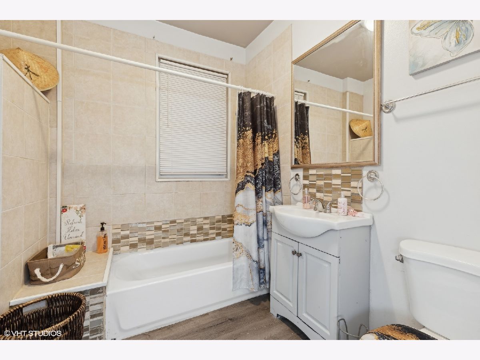
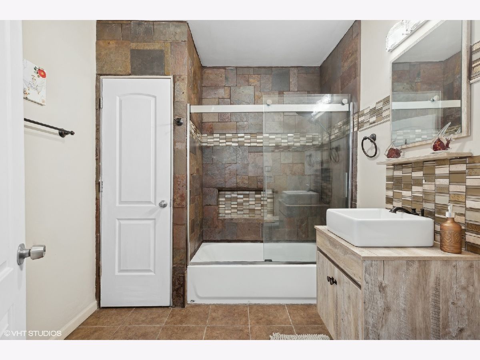
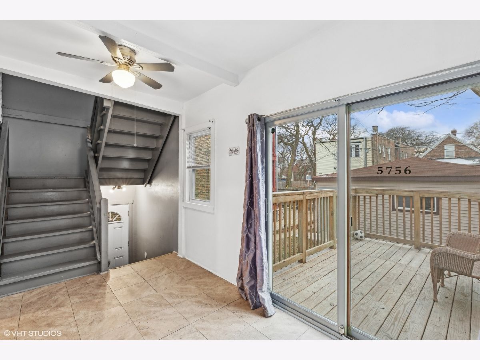
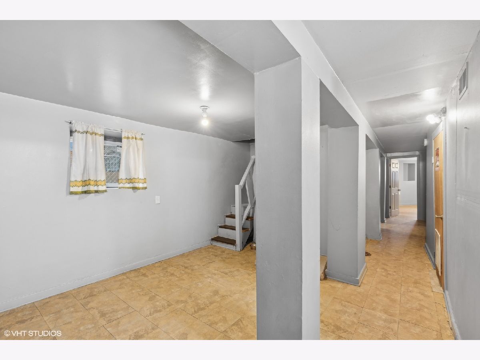
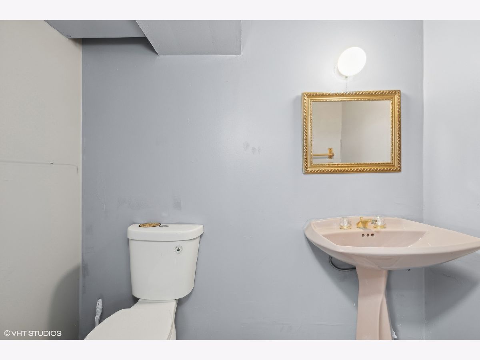
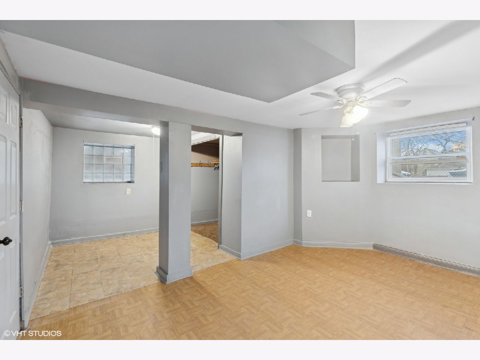
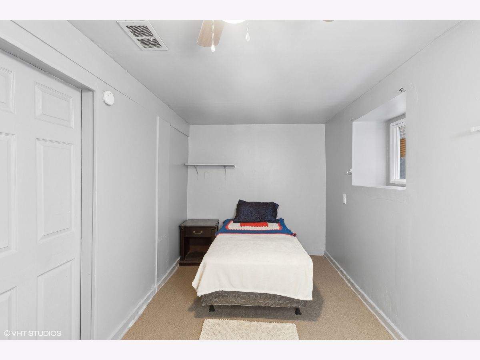
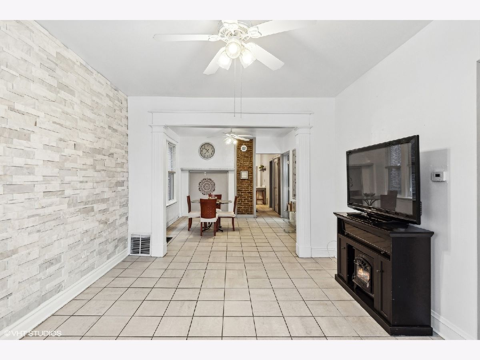
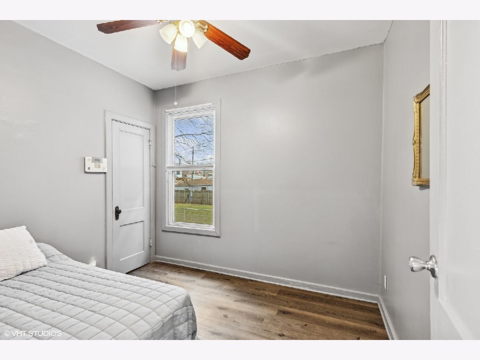
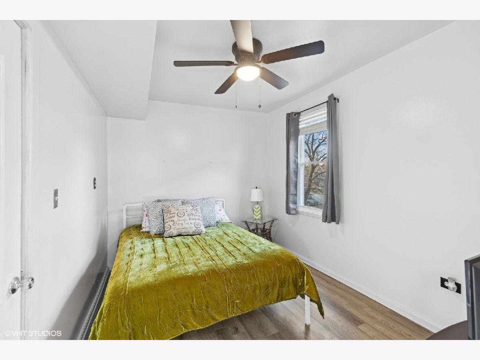
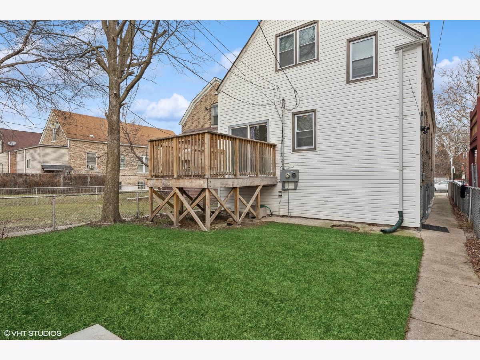
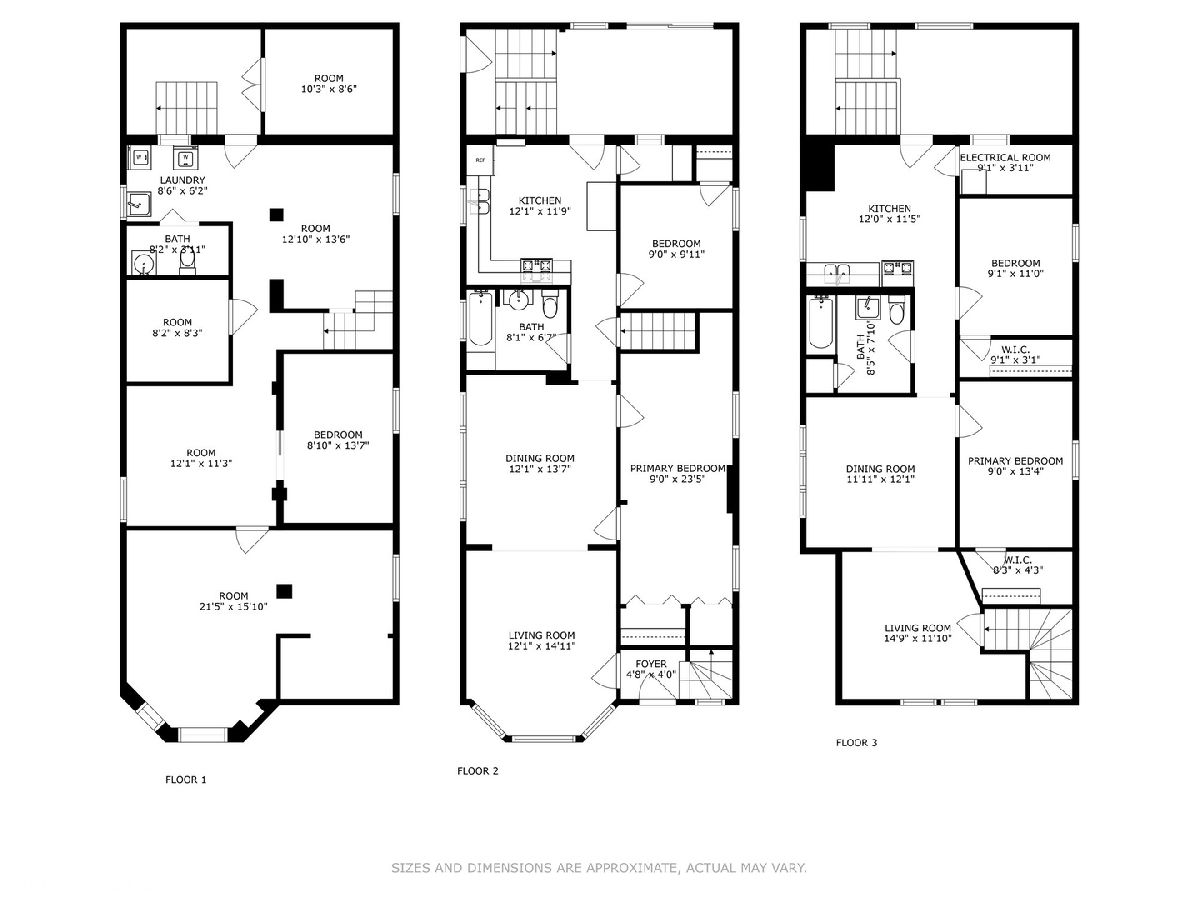
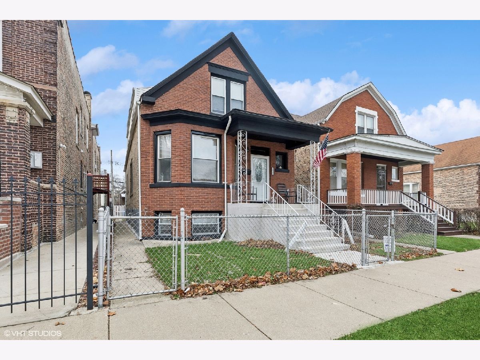
Room Specifics
Total Bedrooms: 6
Bedrooms Above Ground: 4
Bedrooms Below Ground: 2
Dimensions: —
Floor Type: —
Dimensions: —
Floor Type: —
Dimensions: —
Floor Type: —
Dimensions: —
Floor Type: —
Dimensions: —
Floor Type: —
Full Bathrooms: 3
Bathroom Amenities: —
Bathroom in Basement: 1
Rooms: —
Basement Description: Finished
Other Specifics
| 2 | |
| — | |
| — | |
| — | |
| — | |
| 30 X 125 | |
| — | |
| — | |
| — | |
| — | |
| Not in DB | |
| — | |
| — | |
| — | |
| — |
Tax History
| Year | Property Taxes |
|---|---|
| 2009 | $2,529 |
| 2025 | $700 |
Contact Agent
Nearby Similar Homes
Nearby Sold Comparables
Contact Agent
Listing Provided By
Coldwell Banker Realty

