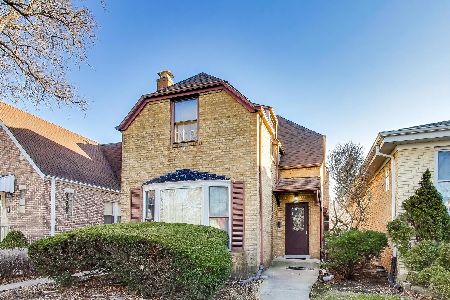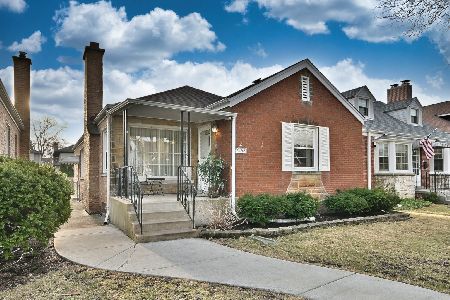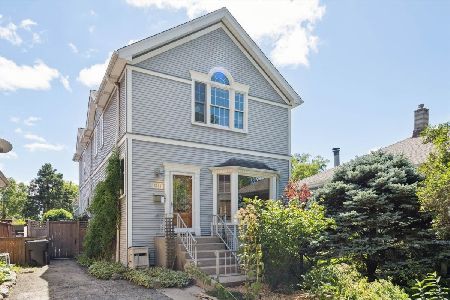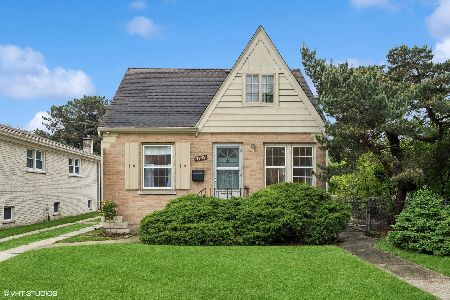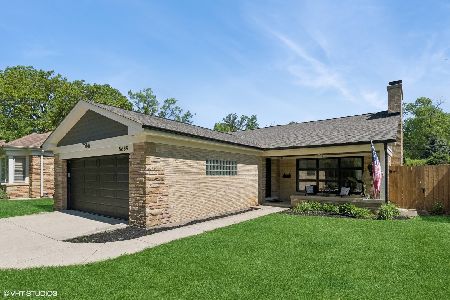5757 Clifford Avenue, Forest Glen, Chicago, Illinois 60646
$630,000
|
Sold
|
|
| Status: | Closed |
| Sqft: | 1,778 |
| Cost/Sqft: | $346 |
| Beds: | 3 |
| Baths: | 3 |
| Year Built: | 1955 |
| Property Taxes: | $7,211 |
| Days On Market: | 1765 |
| Lot Size: | 8,118,00 |
Description
Nestled and hidden in a pocket that is surrounded by forest preserve, "country living in the city" and a stone's throw from the Golf course. Enjoy the sun drenched and spacious, double lot fenced in yard. This fantastic, newly zhuzhed ranch home has 3 bedrooms up with 2.1 updated baths. New hardwood floors throughout and new carpeting in the bedrooms. Kitchen features new stainless steel appliances, granite countertops and white cabinetry. All new lighting to include Jonathan Adler chandelier in dining area, LED cans and flush mount lights. Fantastic 4 season sunroom leads to expansive newly stained deck. Basement is partially finished with an office, 1/2 bath, rec room and laundry, washer/ new dryer and vinyl plank flooring and radiant heat. The entire house has been painted with Farrow and Ball colors. Crawl space storage. Newer roof. Whole house painted throughout. Sought after schools. Stones throw to the golf course. Easy access to grocery, shopping and forest preserves. Stellar schools on top of all of this! Slam dunk. (windows in basement are as-is.) Professional photos and floor plan coming soon.
Property Specifics
| Single Family | |
| — | |
| Ranch | |
| 1955 | |
| Partial | |
| — | |
| No | |
| 8118 |
| Cook | |
| — | |
| — / Not Applicable | |
| None | |
| Lake Michigan | |
| Public Sewer | |
| 11072925 | |
| 13044100150000 |
Nearby Schools
| NAME: | DISTRICT: | DISTANCE: | |
|---|---|---|---|
|
Grade School
Edgebrook Elementary School |
299 | — | |
|
High School
Taft High School |
299 | Not in DB | |
Property History
| DATE: | EVENT: | PRICE: | SOURCE: |
|---|---|---|---|
| 7 Jun, 2021 | Sold | $630,000 | MRED MLS |
| 3 May, 2021 | Under contract | $615,000 | MRED MLS |
| 1 May, 2021 | Listed for sale | $615,000 | MRED MLS |
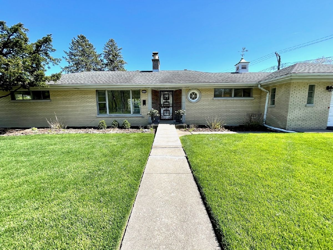
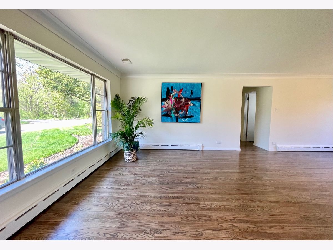
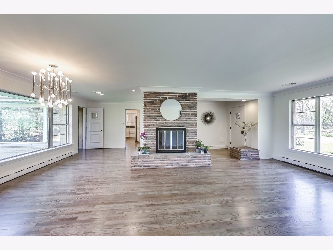
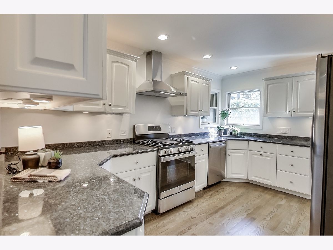
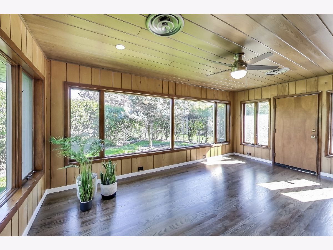
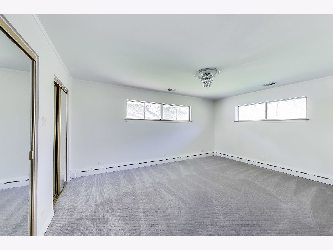
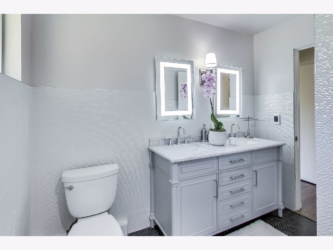
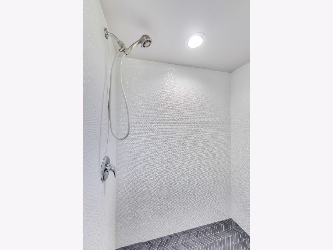
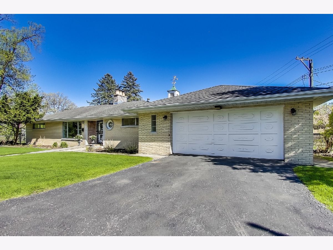
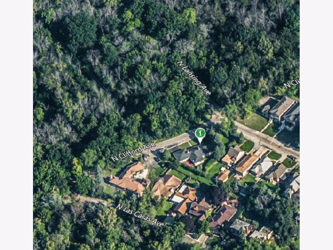
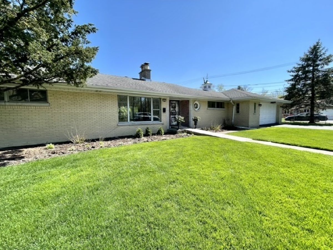
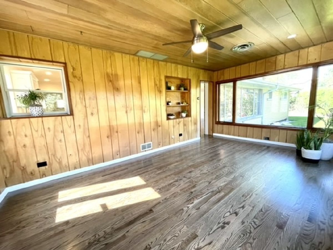
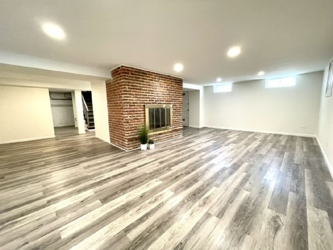
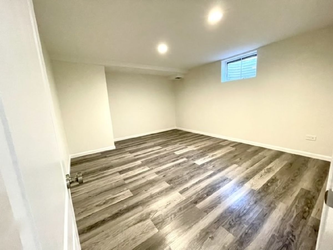
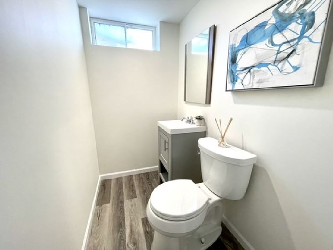
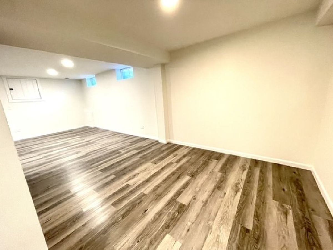
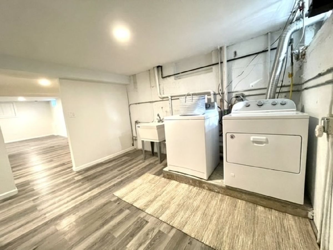
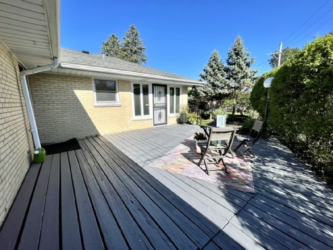
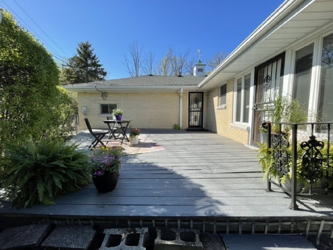
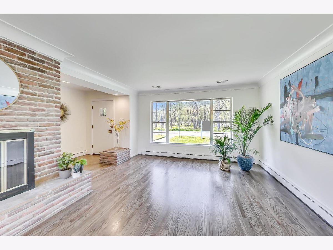
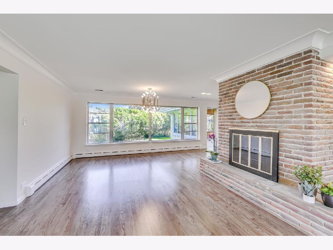
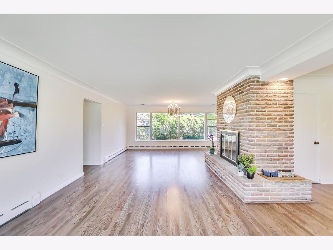
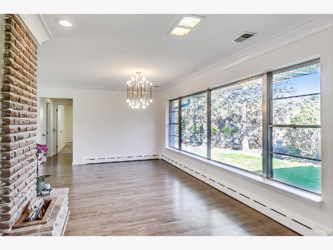
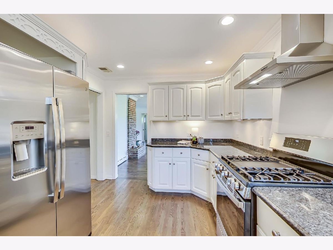
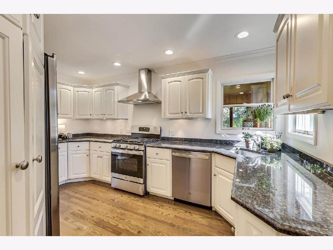
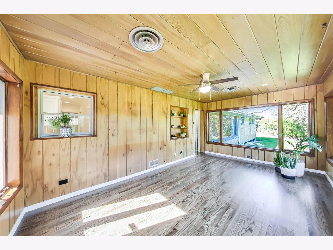
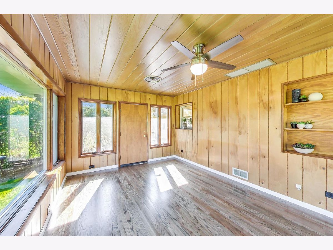
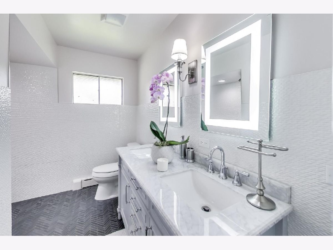
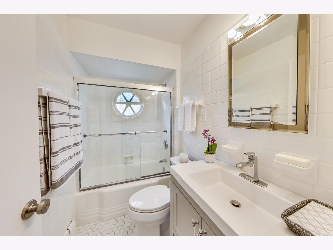
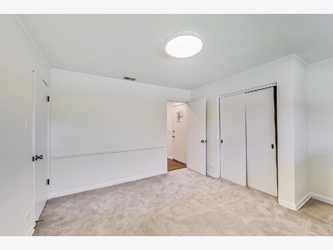
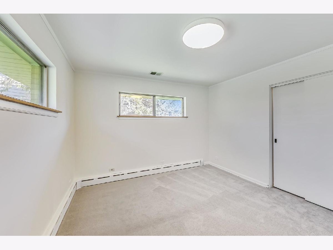
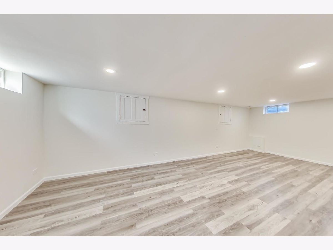
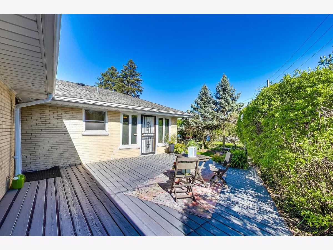
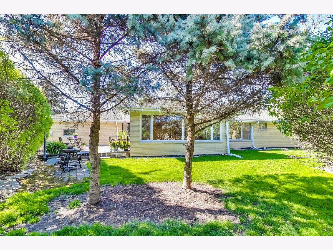
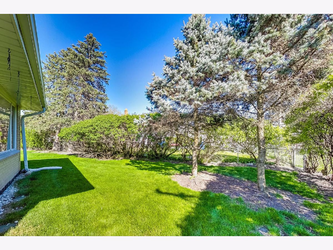
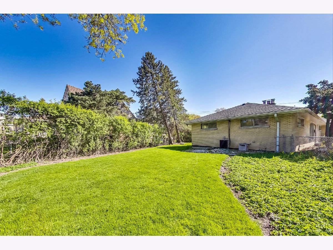
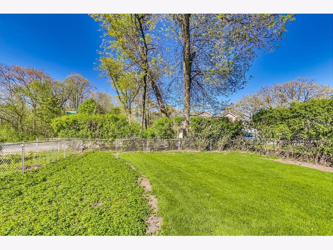
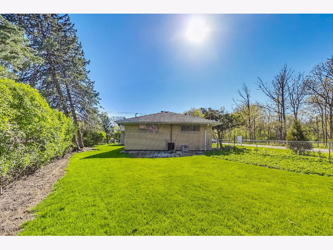
Room Specifics
Total Bedrooms: 3
Bedrooms Above Ground: 3
Bedrooms Below Ground: 0
Dimensions: —
Floor Type: Carpet
Dimensions: —
Floor Type: Hardwood
Full Bathrooms: 3
Bathroom Amenities: Double Sink
Bathroom in Basement: 1
Rooms: Office,Family Room,Foyer,Deck
Basement Description: Finished,Crawl
Other Specifics
| 2 | |
| Concrete Perimeter | |
| Asphalt | |
| Deck | |
| Corner Lot,Fenced Yard,Nature Preserve Adjacent,Landscaped | |
| 138.4X50X125X84.8 | |
| — | |
| — | |
| Hardwood Floors, First Floor Bedroom, First Floor Full Bath, Some Carpeting, Dining Combo | |
| Range, Dishwasher, Refrigerator, Washer, Dryer, Disposal, Stainless Steel Appliance(s), Range Hood | |
| Not in DB | |
| — | |
| — | |
| — | |
| Wood Burning |
Tax History
| Year | Property Taxes |
|---|---|
| 2021 | $7,211 |
Contact Agent
Nearby Similar Homes
Nearby Sold Comparables
Contact Agent
Listing Provided By
@properties


