5757 Kerbs Avenue, Forest Glen, Chicago, Illinois 60646
$385,000
|
Sold
|
|
| Status: | Closed |
| Sqft: | 1,200 |
| Cost/Sqft: | $313 |
| Beds: | 3 |
| Baths: | 2 |
| Year Built: | 1960 |
| Property Taxes: | $6,033 |
| Days On Market: | 1606 |
| Lot Size: | 0,00 |
Description
Welcome to the Sauganash Community!! This all brick ranch style, well cared for home boasts a fabulous location on a quiet street, just blocks to Sauganash Elementary School. Hardwood floors throughout, stainless steel appliances, and blonde oak style cabinetry are just a few of this home's features. Generous size living room/dining room with three bedrooms and two full baths. Plenty of storage and closet space abound. Spacious family room in basement and additional bonus room can be used as an office or 4th bedroom with its second FULL bath. Large laundry room, plenty of storage, 2.5 car garage, Pella windows, roof and extra attic insulation all 2010, Perma sealed basement, and more. Cozy front porch welcomes you to make this your home to add your own charm! Enjoy all that Sauganash has to offer: Award winning schools, parks, trails, golf courses, shopping, transportation, golf course, forest preserve... Easy access to public transportation and expressways. Schedule your private showing today and take a look at this lovely neighborhood!
Property Specifics
| Single Family | |
| — | |
| Ranch | |
| 1960 | |
| Full | |
| — | |
| No | |
| — |
| Cook | |
| Sauganash | |
| — / Not Applicable | |
| None | |
| Lake Michigan | |
| Public Sewer | |
| 11240324 | |
| 13033210170000 |
Nearby Schools
| NAME: | DISTRICT: | DISTANCE: | |
|---|---|---|---|
|
Grade School
Sauganash Elementary School |
299 | — | |
|
Middle School
Sauganash Elementary School |
299 | Not in DB | |
|
High School
Taft High School |
299 | Not in DB | |
|
Alternate High School
Northside College Preparatory Se |
— | Not in DB | |
Property History
| DATE: | EVENT: | PRICE: | SOURCE: |
|---|---|---|---|
| 12 Nov, 2021 | Sold | $385,000 | MRED MLS |
| 10 Oct, 2021 | Under contract | $375,000 | MRED MLS |
| 8 Oct, 2021 | Listed for sale | $375,000 | MRED MLS |


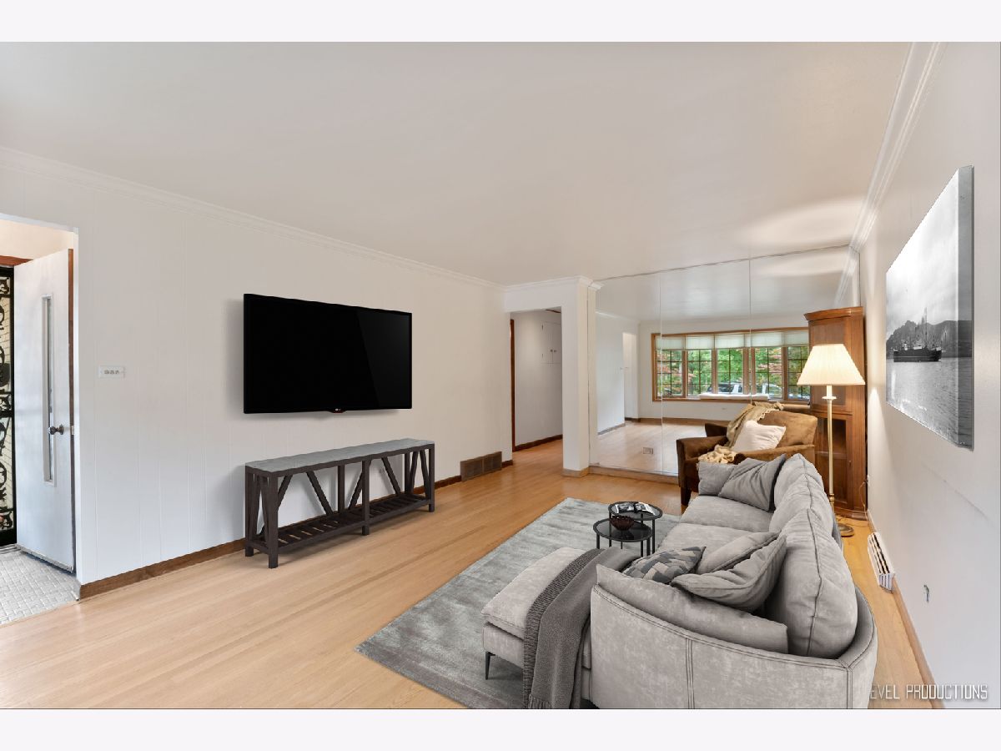





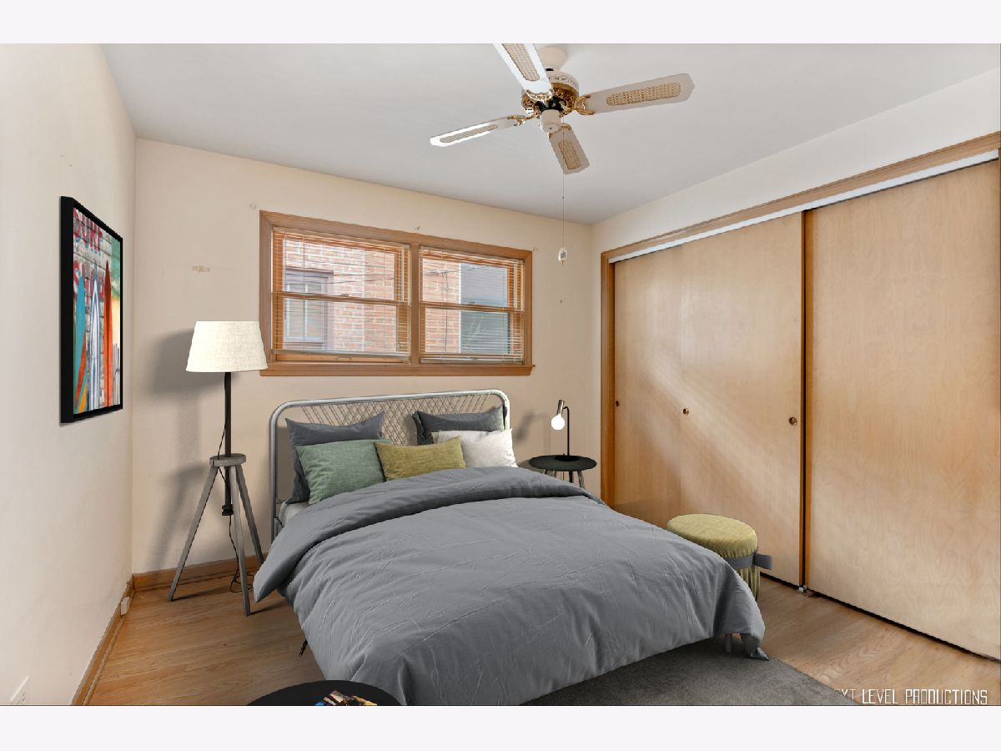

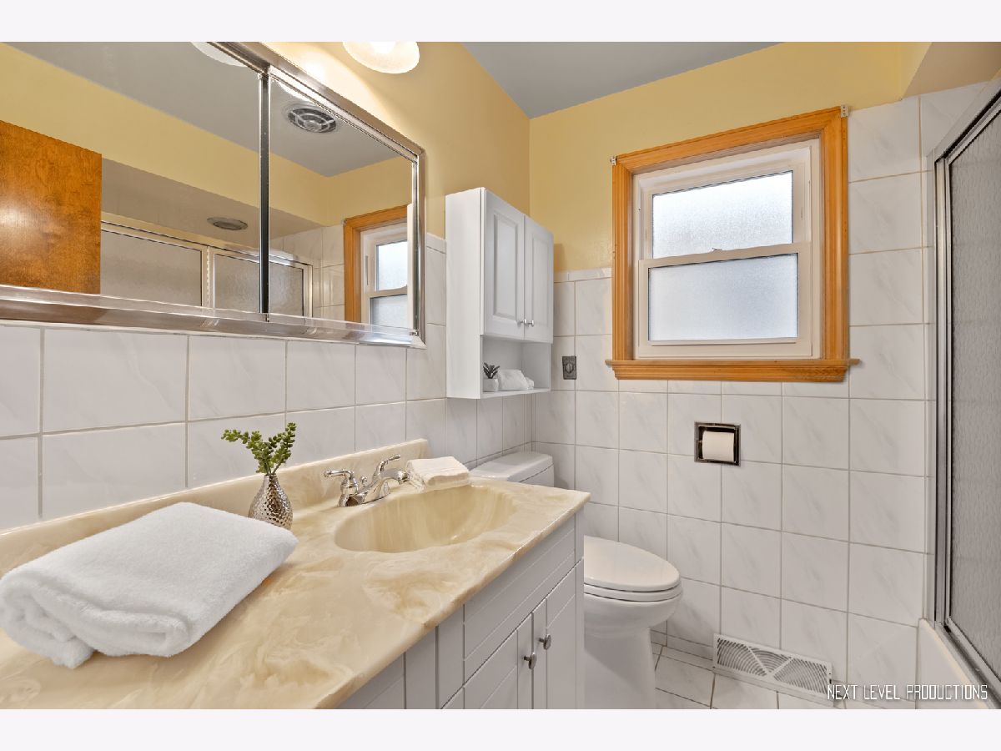
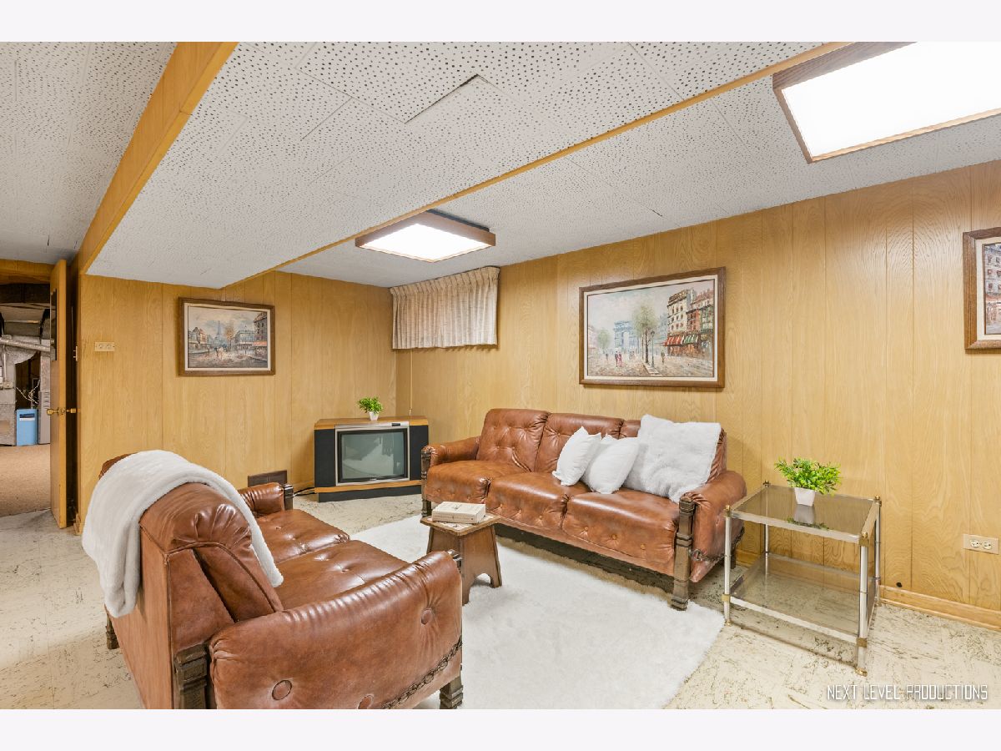




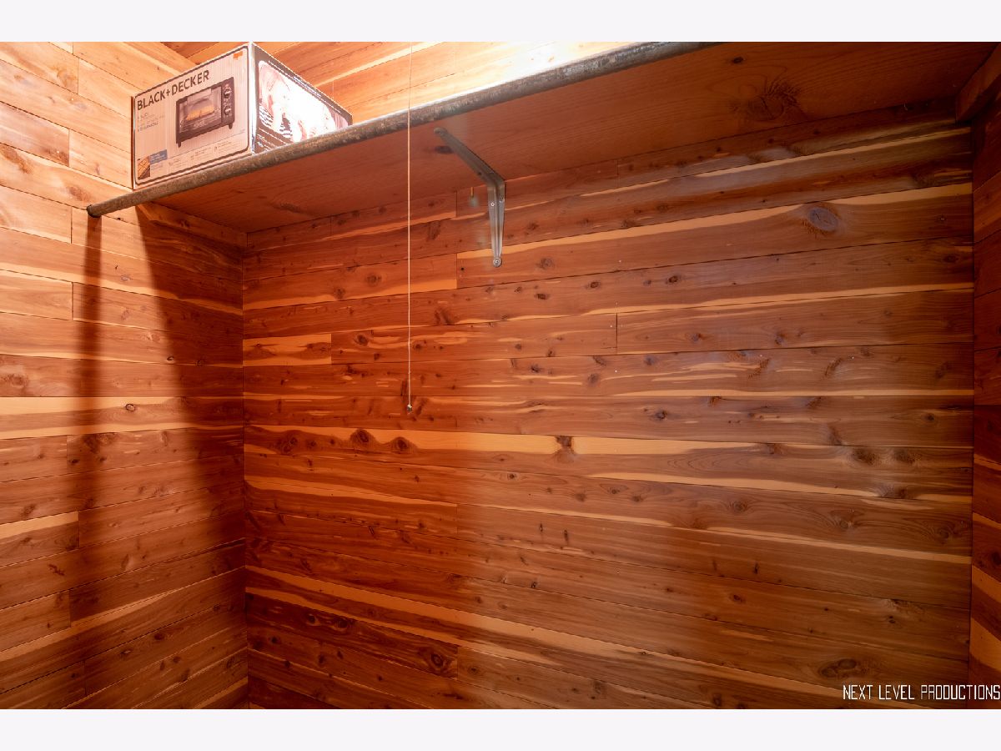








Room Specifics
Total Bedrooms: 3
Bedrooms Above Ground: 3
Bedrooms Below Ground: 0
Dimensions: —
Floor Type: Hardwood
Dimensions: —
Floor Type: Hardwood
Full Bathrooms: 2
Bathroom Amenities: —
Bathroom in Basement: 1
Rooms: Recreation Room,Bonus Room
Basement Description: Finished
Other Specifics
| 2.5 | |
| — | |
| Off Alley | |
| Deck, Storms/Screens | |
| Fenced Yard | |
| 108 X 30 | |
| — | |
| None | |
| Bar-Dry, Hardwood Floors | |
| Stainless Steel Appliance(s) | |
| Not in DB | |
| Park, Curbs, Sidewalks, Street Lights | |
| — | |
| — | |
| — |
Tax History
| Year | Property Taxes |
|---|---|
| 2021 | $6,033 |
Contact Agent
Nearby Similar Homes
Nearby Sold Comparables
Contact Agent
Listing Provided By
john greene, Realtor









