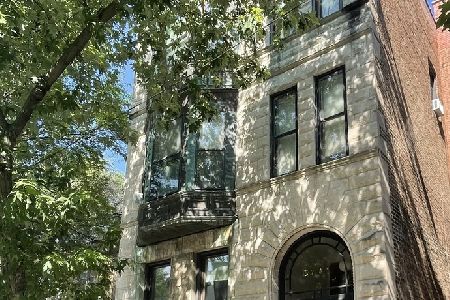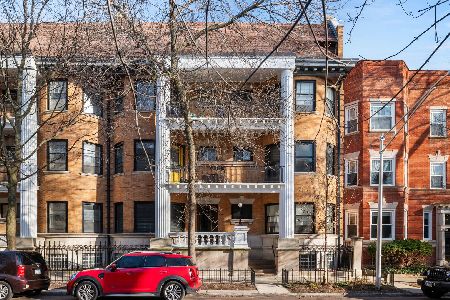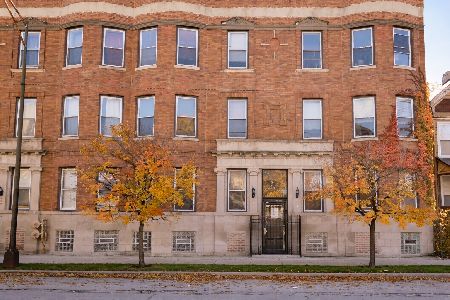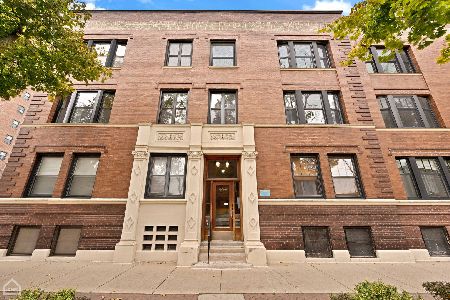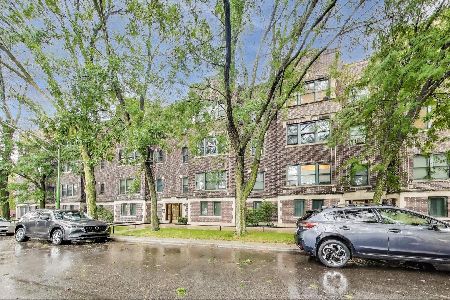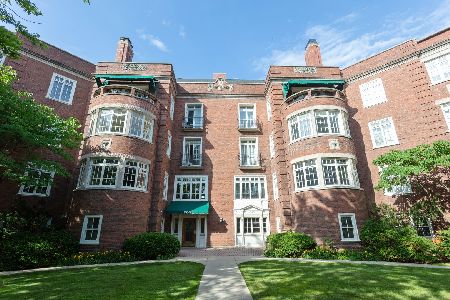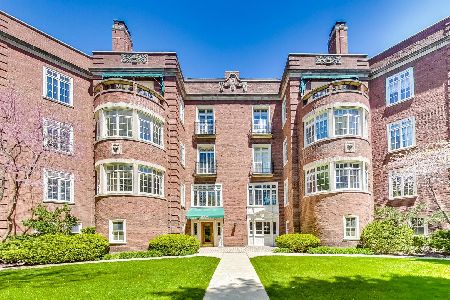5759 Kenwood Avenue, Hyde Park, Chicago, Illinois 60637
$449,000
|
Sold
|
|
| Status: | Closed |
| Sqft: | 1,650 |
| Cost/Sqft: | $272 |
| Beds: | 3 |
| Baths: | 2 |
| Year Built: | 1912 |
| Property Taxes: | $7,157 |
| Days On Market: | 1872 |
| Lot Size: | 0,00 |
Description
Elegant top floor condo in a stately building at the corner of 58th St. and Kenwood Avenue, directly across from the University of Chicago Laboratory Schools. Designed by architects Schmidt, Garden & Martin, this imposing building is recessed from the street and set at an angle to maximize the natural light within. This sunlit condo features high ceilings, hardwood floors, a wood-burning fireplace in the living room, restored casement windows, updated bathrooms and kitchen, in-unit laundry and central A/C. The south-facing sunroom off the living room is accessed via French doors that are flanked by stained glass. Gracious campus living. Sold before print.
Property Specifics
| Condos/Townhomes | |
| 3 | |
| — | |
| 1912 | |
| None | |
| — | |
| No | |
| — |
| Cook | |
| — | |
| 670 / Monthly | |
| Water,Insurance,Exterior Maintenance,Lawn Care,Scavenger,Snow Removal | |
| Lake Michigan,Public | |
| Public Sewer | |
| 10941532 | |
| 20142160441012 |
Nearby Schools
| NAME: | DISTRICT: | DISTANCE: | |
|---|---|---|---|
|
Grade School
Ray Elementary School |
299 | — | |
|
Middle School
Ray Elementary School |
299 | Not in DB | |
|
High School
Kenwood Academy High School |
299 | Not in DB | |
Property History
| DATE: | EVENT: | PRICE: | SOURCE: |
|---|---|---|---|
| 12 Dec, 2007 | Sold | $350,000 | MRED MLS |
| 18 Nov, 2007 | Under contract | $385,000 | MRED MLS |
| — | Last price change | $450,000 | MRED MLS |
| 15 Aug, 2007 | Listed for sale | $450,000 | MRED MLS |
| 20 May, 2015 | Sold | $400,000 | MRED MLS |
| 31 Mar, 2015 | Under contract | $420,000 | MRED MLS |
| 7 Nov, 2014 | Listed for sale | $420,000 | MRED MLS |
| 4 Dec, 2020 | Sold | $449,000 | MRED MLS |
| 25 Nov, 2020 | Under contract | $449,000 | MRED MLS |
| 25 Nov, 2020 | Listed for sale | $449,000 | MRED MLS |
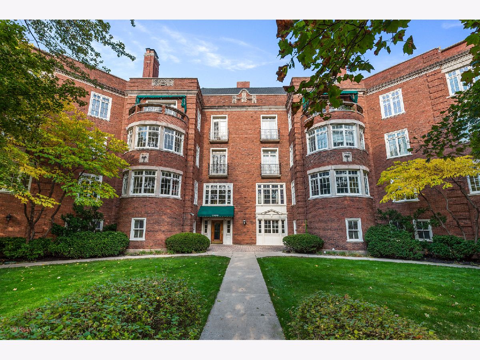
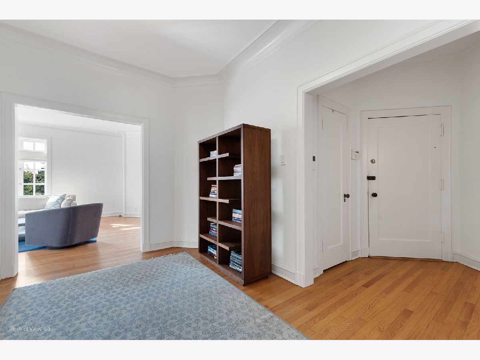
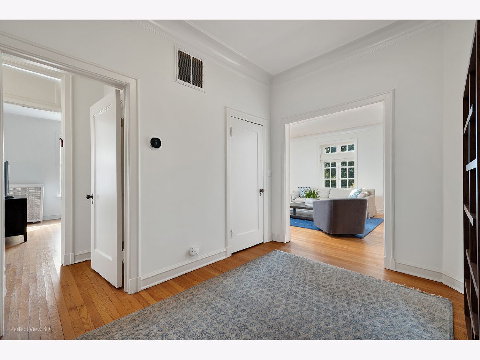
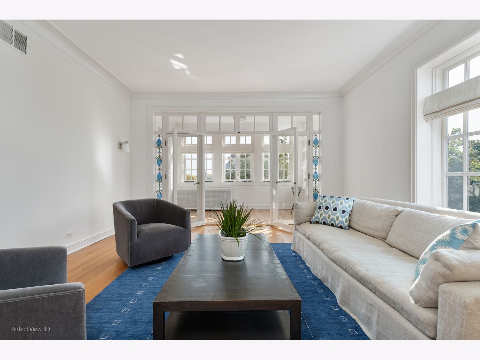
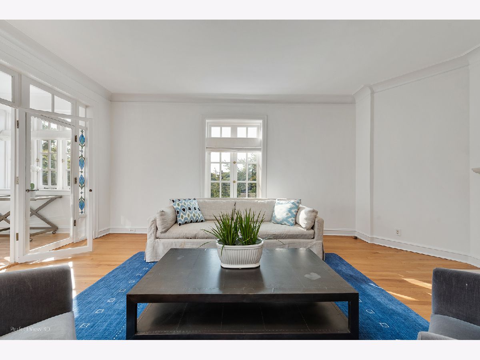
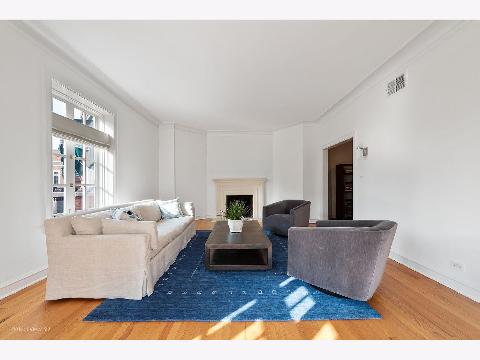
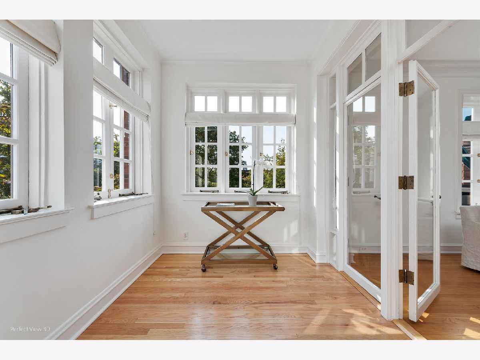
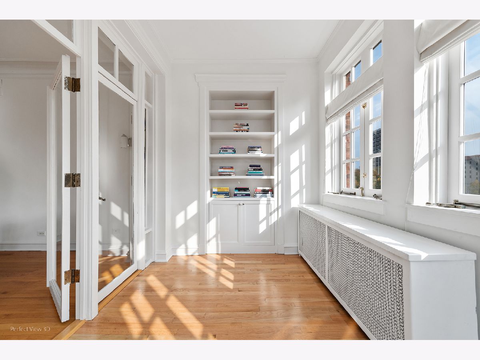
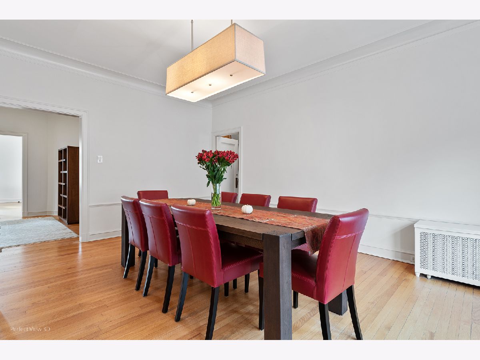
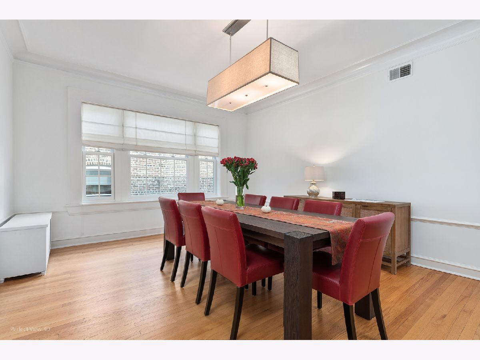
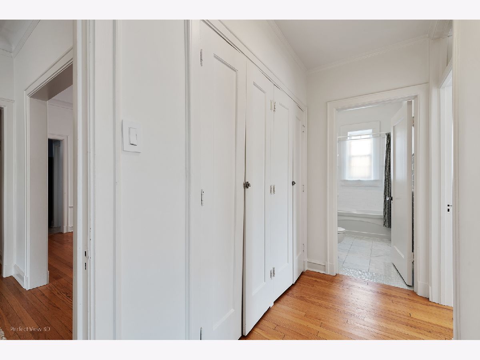
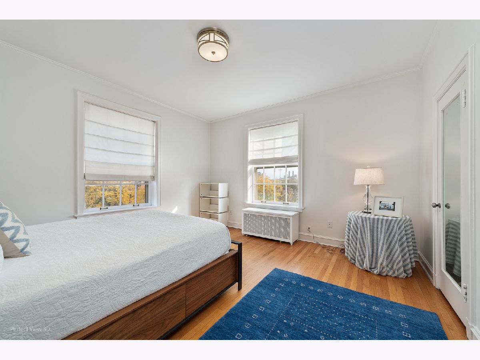
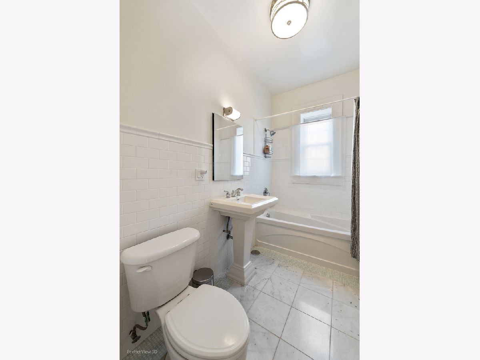
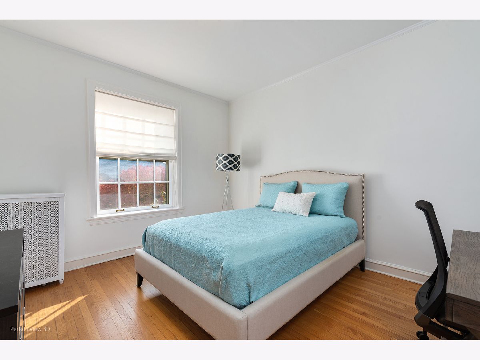
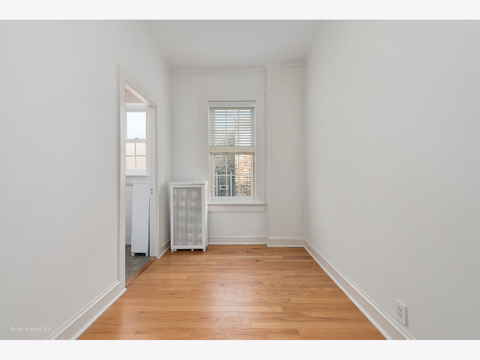
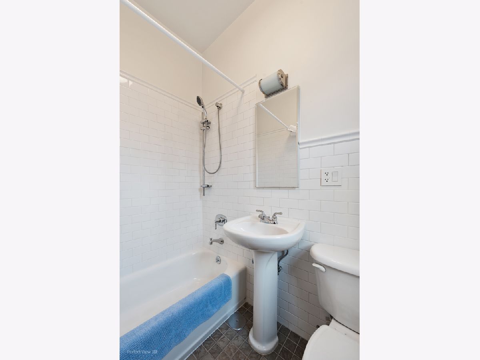
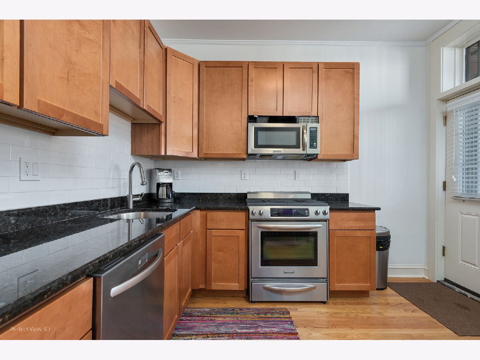
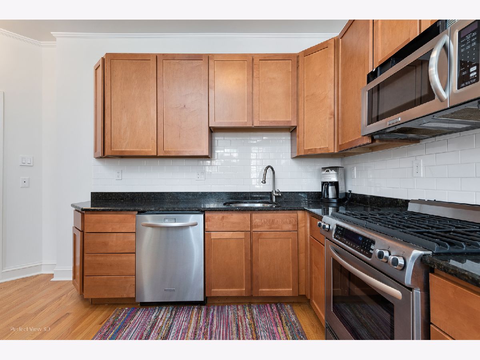
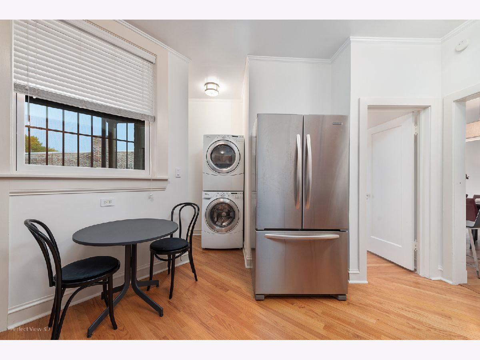
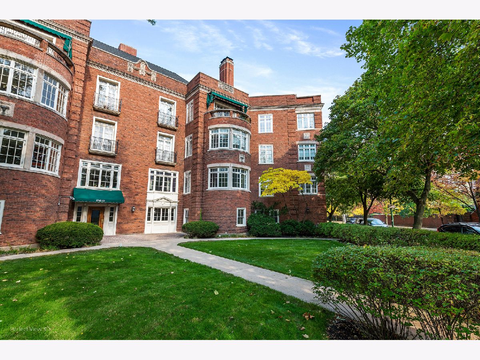
Room Specifics
Total Bedrooms: 3
Bedrooms Above Ground: 3
Bedrooms Below Ground: 0
Dimensions: —
Floor Type: Hardwood
Dimensions: —
Floor Type: Hardwood
Full Bathrooms: 2
Bathroom Amenities: Soaking Tub
Bathroom in Basement: 0
Rooms: Heated Sun Room
Basement Description: None
Other Specifics
| — | |
| — | |
| Side Drive | |
| Storms/Screens, End Unit | |
| Corner Lot | |
| COMMON | |
| — | |
| — | |
| Hardwood Floors, Laundry Hook-Up in Unit, Storage, Granite Counters, Separate Dining Room | |
| Range, Dishwasher, Refrigerator, Washer, Dryer, Disposal, Stainless Steel Appliance(s), Intercom | |
| Not in DB | |
| — | |
| — | |
| Bike Room/Bike Trails, Storage, Intercom | |
| Wood Burning |
Tax History
| Year | Property Taxes |
|---|---|
| 2007 | $3,081 |
| 2015 | $5,249 |
| 2020 | $7,157 |
Contact Agent
Nearby Similar Homes
Nearby Sold Comparables
Contact Agent
Listing Provided By
MetroPro Realty LLC

