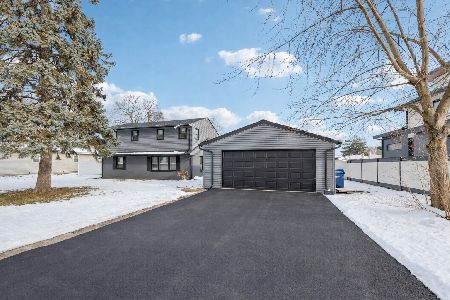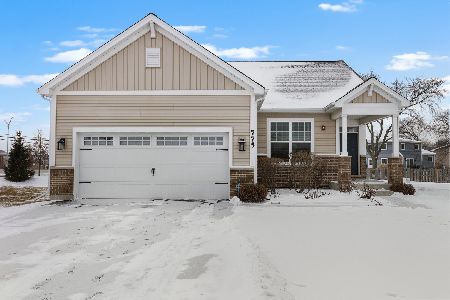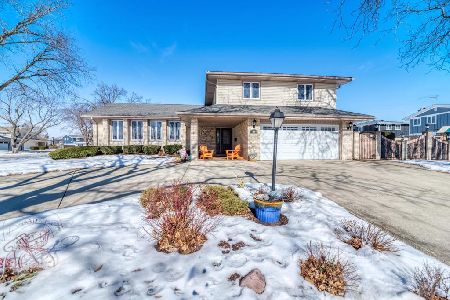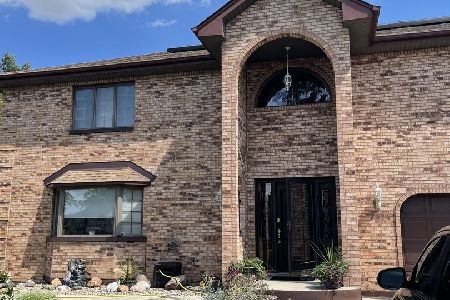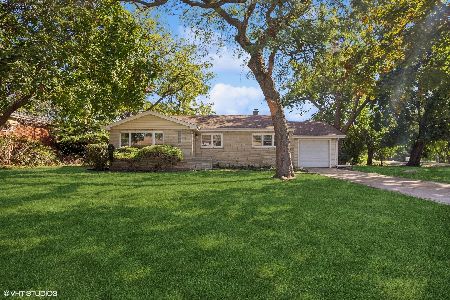576 4th Avenue, Addison, Illinois 60101
$589,000
|
Sold
|
|
| Status: | Closed |
| Sqft: | 2,950 |
| Cost/Sqft: | $200 |
| Beds: | 4 |
| Baths: | 3 |
| Year Built: | 2001 |
| Property Taxes: | $11,220 |
| Days On Market: | 394 |
| Lot Size: | 0,25 |
Description
This beautifully designed two-story brick and sided home, custom built in 2001, offers the perfect blend of elegance and functionality. Featuring four spacious bedrooms and 2.5 baths, this home is ideal for comfortable living and entertaining. The spacious master bedroom suite boasts tray ceilings, large his and hers walk in closets and an en suite bathroom with a luxurious Jacuzzi tub, creating a private retreat for relaxation. The gourmet kitchen is a chef's dream, featuring cherry cabinets, granite countertops, and double ovens for effortless cooking and hosting. Gleaming hardwood floors flow throughout the first floor, adding warmth and sophistication to the home. The living room is a standout space, boasting a custom-designed wood-burning fireplace with a gas log lighter and a spacious wet bar, perfect for entertaining. Additionally, the home offers a dedicated study/home office with built-in cabinetry, providing an ideal workspace or library which can easily convert back to a formal living room if desired. Step outside to enjoy the meticulously landscaped yard, complete with a brick paver patio. Relax under the covered awnings, fire up the natural gas grill, or gather around the inviting fire pit for cozy evenings. Additional features include a heated, 2.5 car-attached garage and an unfinished basement, offering endless possibilities to create your dream space. This home also offers a salon area with shampoo bowl in the first floor laundry/mud room area which can easily be removed prior to close if not needed. Located in a desirable neighborhood, this home is a must-see! Owner is Illinois Real Estate Licensee.
Property Specifics
| Single Family | |
| — | |
| — | |
| 2001 | |
| — | |
| — | |
| No | |
| 0.25 |
| — | |
| — | |
| 0 / Not Applicable | |
| — | |
| — | |
| — | |
| 12277647 | |
| 0320322026 |
Nearby Schools
| NAME: | DISTRICT: | DISTANCE: | |
|---|---|---|---|
|
Grade School
Wesley Elementary School |
4 | — | |
|
Middle School
Indian Trail Junior High School |
4 | Not in DB | |
|
High School
Addison Trail High School |
88 | Not in DB | |
Property History
| DATE: | EVENT: | PRICE: | SOURCE: |
|---|---|---|---|
| 27 Feb, 2025 | Sold | $589,000 | MRED MLS |
| 6 Feb, 2025 | Under contract | $589,000 | MRED MLS |
| 31 Jan, 2025 | Listed for sale | $589,000 | MRED MLS |
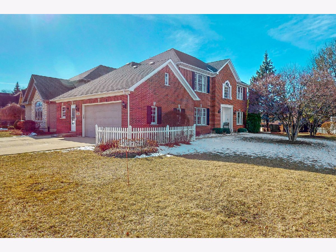
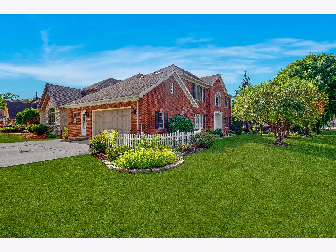
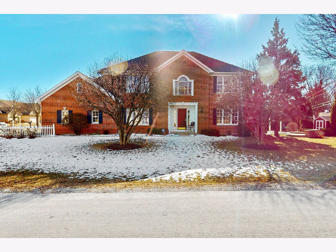
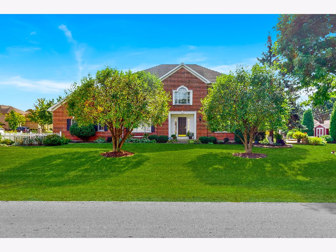
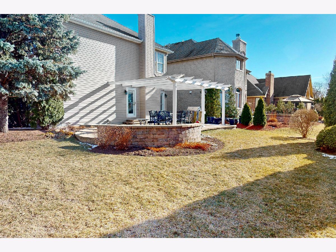
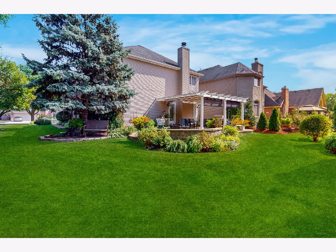
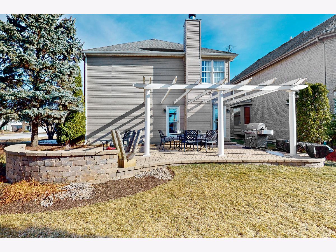
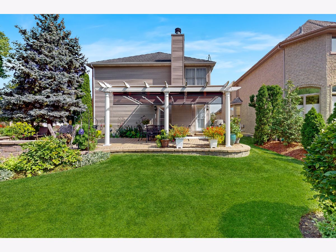
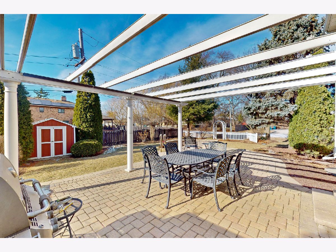
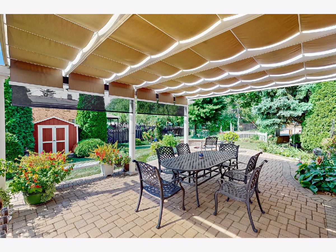
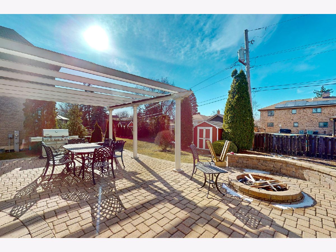
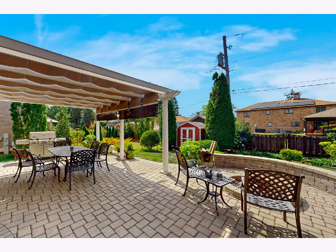
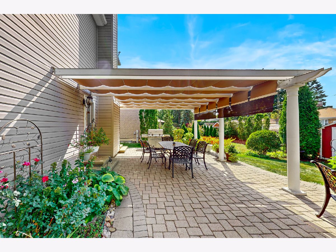
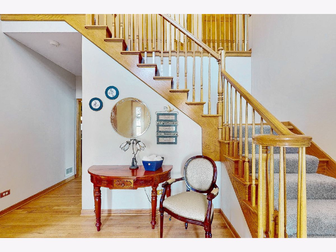
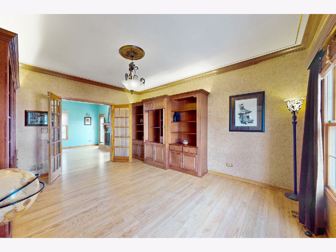
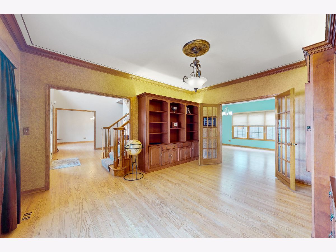
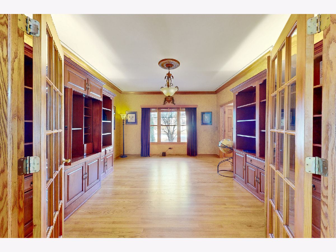
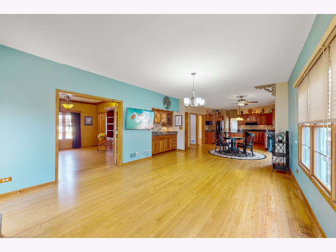
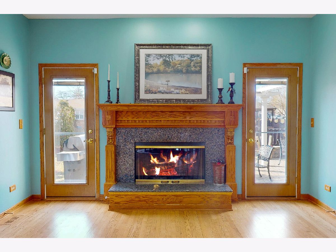
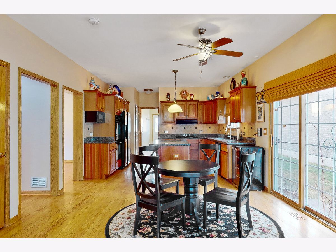
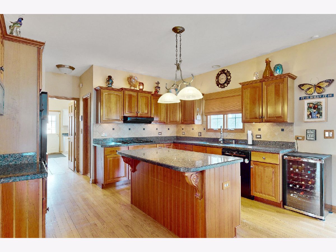
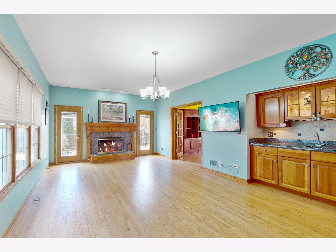
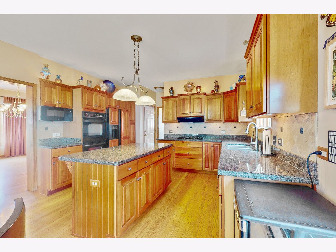
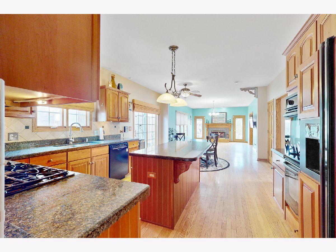
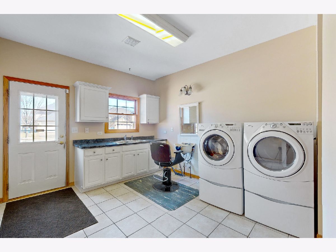
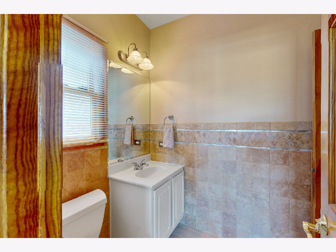
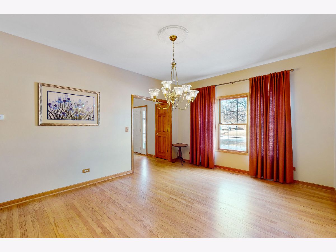
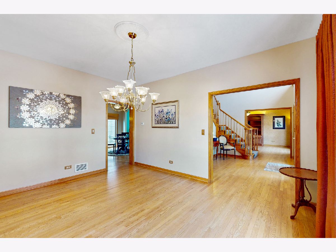
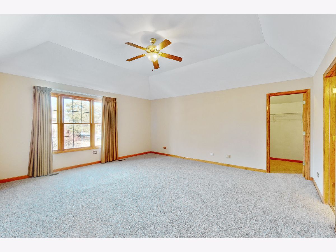
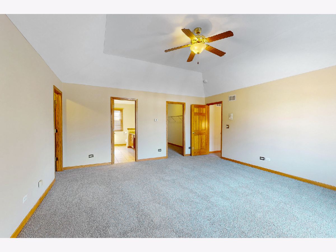
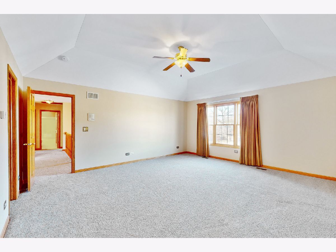
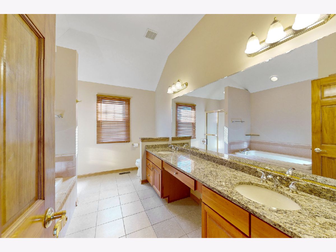
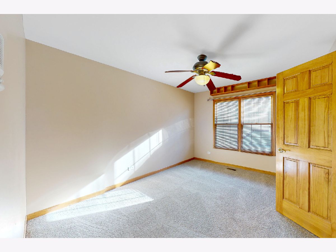
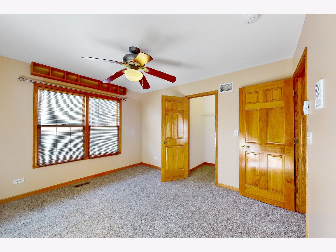
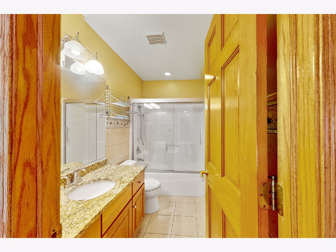
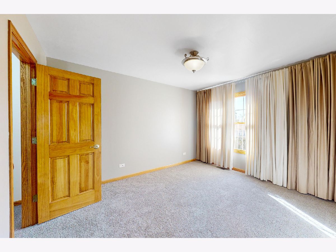
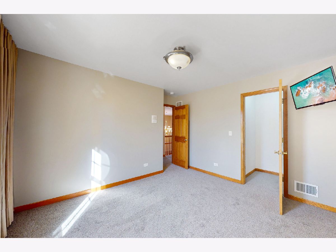
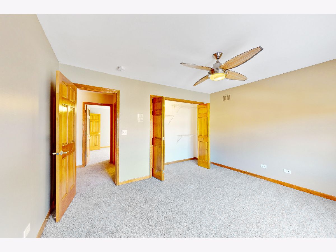
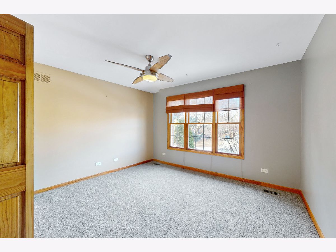
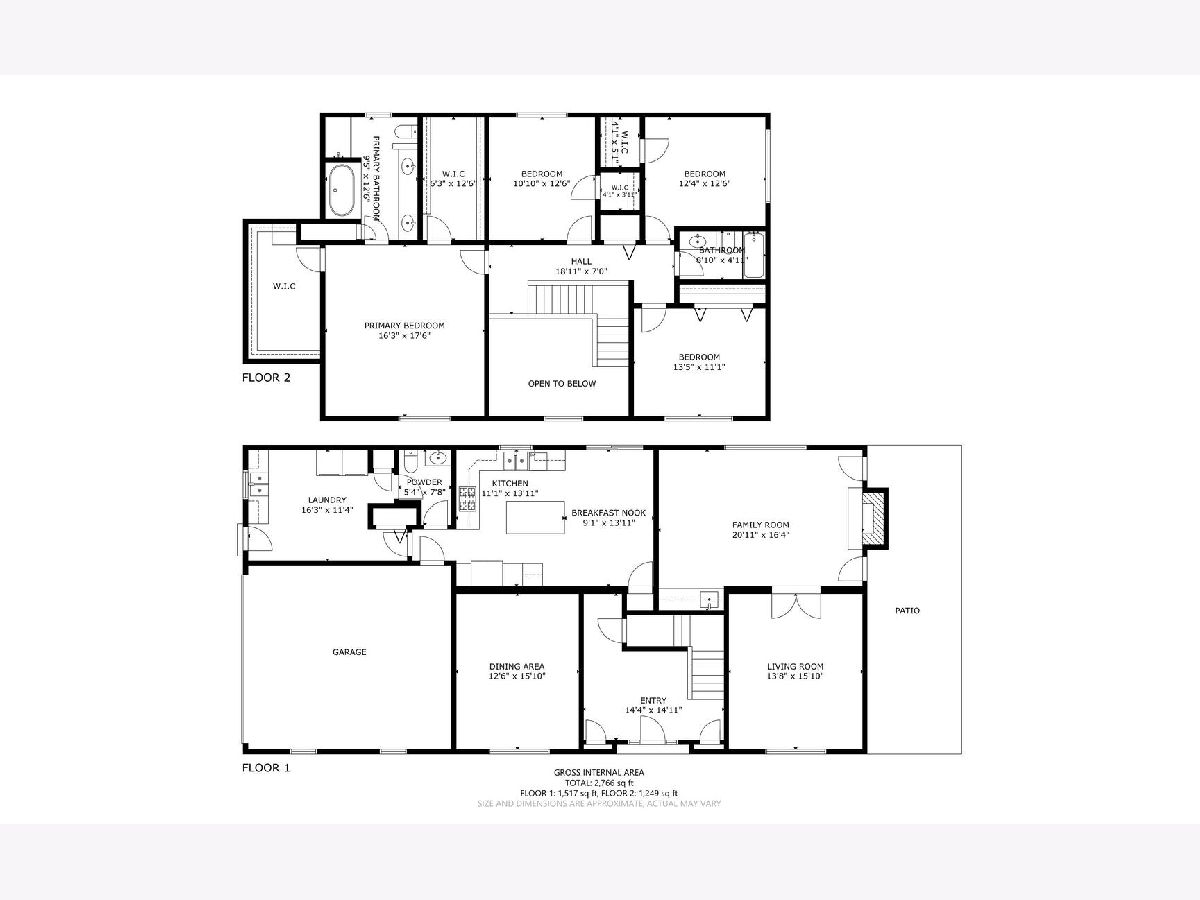
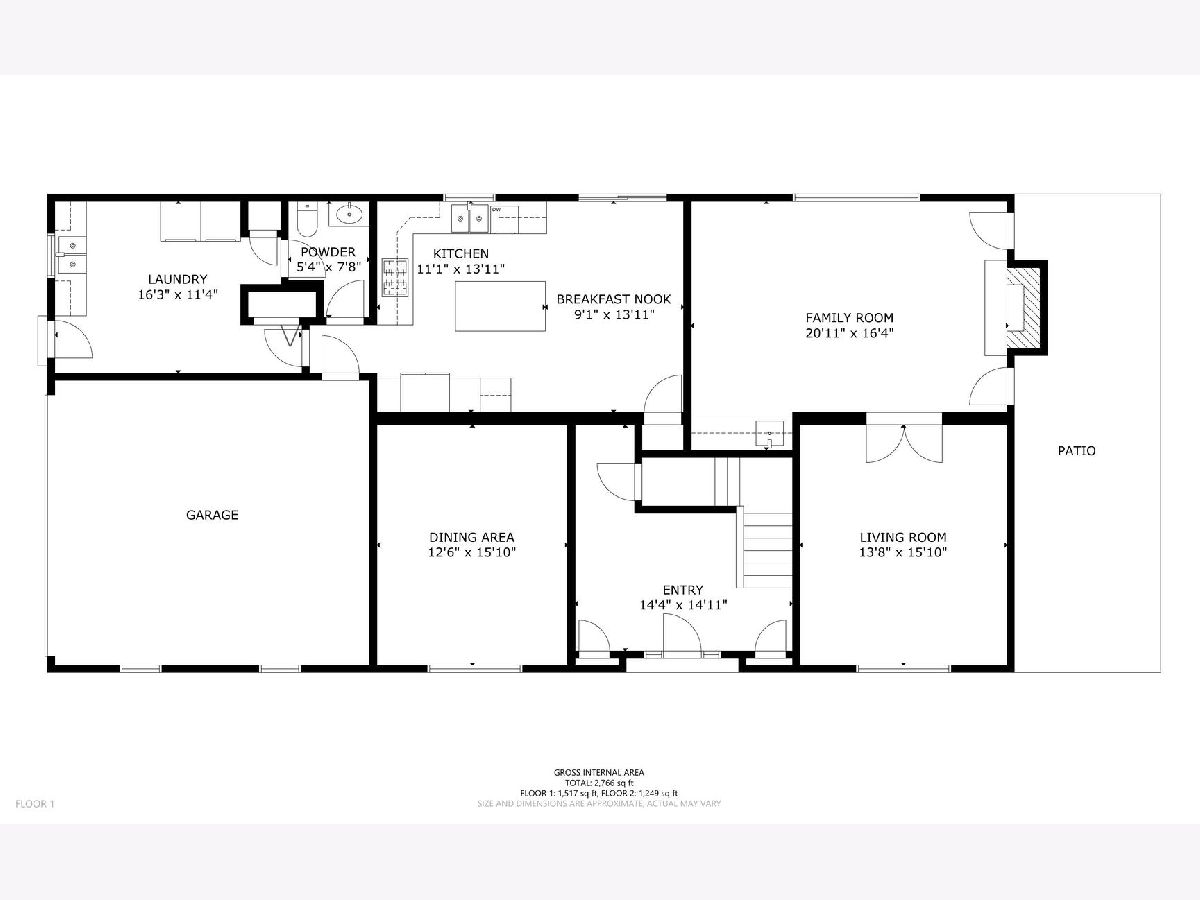
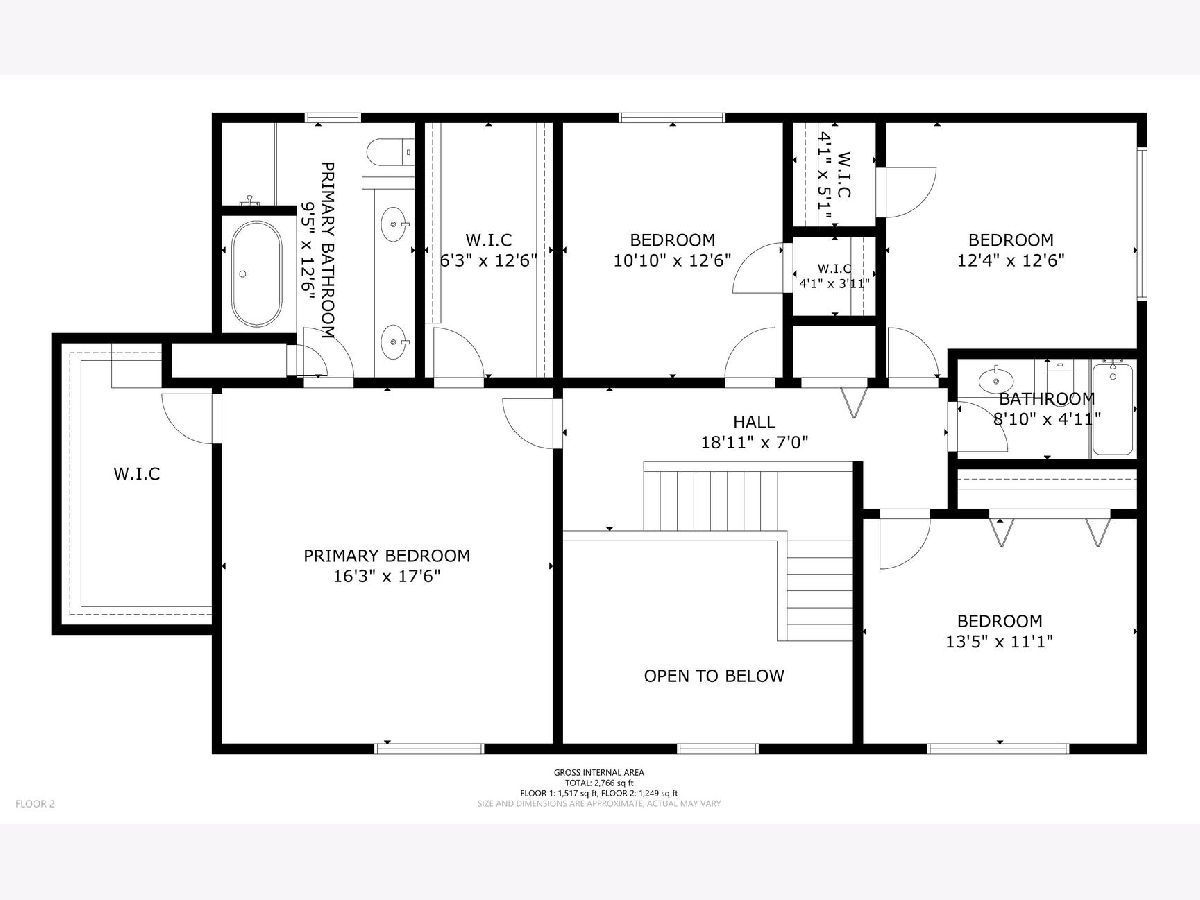
Room Specifics
Total Bedrooms: 4
Bedrooms Above Ground: 4
Bedrooms Below Ground: 0
Dimensions: —
Floor Type: —
Dimensions: —
Floor Type: —
Dimensions: —
Floor Type: —
Full Bathrooms: 3
Bathroom Amenities: Whirlpool,Separate Shower,Double Sink
Bathroom in Basement: 0
Rooms: —
Basement Description: Unfinished
Other Specifics
| 2.5 | |
| — | |
| Concrete | |
| — | |
| — | |
| 9583 | |
| — | |
| — | |
| — | |
| — | |
| Not in DB | |
| — | |
| — | |
| — | |
| — |
Tax History
| Year | Property Taxes |
|---|---|
| 2025 | $11,220 |
Contact Agent
Nearby Similar Homes
Nearby Sold Comparables
Contact Agent
Listing Provided By
Century 21 Circle

