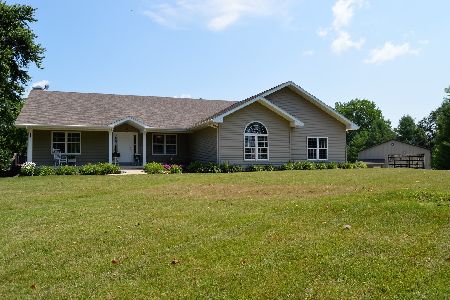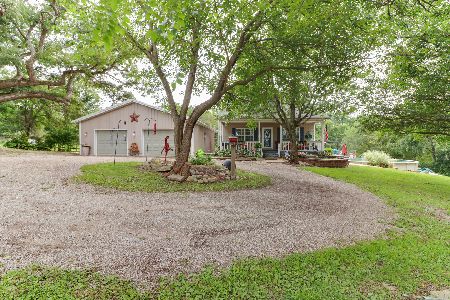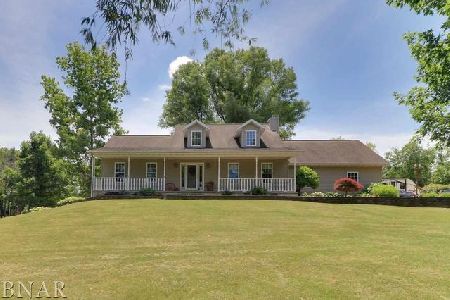576 Blackfoot, Danvers, Illinois 61732
$450,000
|
Sold
|
|
| Status: | Closed |
| Sqft: | 3,508 |
| Cost/Sqft: | $128 |
| Beds: | 4 |
| Baths: | 3 |
| Year Built: | 2002 |
| Property Taxes: | $6,236 |
| Days On Market: | 1699 |
| Lot Size: | 2,85 |
Description
Welcome to 576 Blackfoot Pass in rural Danvers. This one owner custom built ranch sits on 2.85 partially wooded acres in the private Spin Lake subdivision. This home offers privacy with a community feel, a 30 acre lake for fishing, swimming, kayaking, paddle boarding and more. Open concept with a massive kitchen island overlooking the family room. Complete kitchen remodel in 2019 with plenty of storage, 2 pantries, and roll out shelving. Flooring replaced in 2017. All flooring is ceramic and wood look porcelain planks, no carpet. Huge deck serves as an extension of the living area and is great space for entertaining, or enjoying some peace and quiet while listening to the birds and watching the deer, turkey, and other wildlife. Beautiful main floor office with views of the countryside. As a bonus, the school bus stop is at the corner in front of the home. Get your day started from your home office while keeping an eye on the kids at the bus stop. Walkout basement with family room with rough in for a wet bar, 2nd full bath, 2 bedrooms and large storage room. Gravity drain tile system so no worries about sump pumps failing. Attached, heated, oversized 3-car garage remodeled in 2019 features oversized doors, a full kitchen, beautiful epoxy flooring, and space for a 60"+ TV. Excellent space for entertaining and family gatherings. The house is surrounded by a manicured lawn and landscaping with a large fire pit area for entertaining and making s'mores. There is also a swing set area and a 10 x 16 storage shed with a loft and roll up door for all your garden equipment and tools, or make it a she-shed!
Property Specifics
| Single Family | |
| — | |
| Walk-Out Ranch | |
| 2002 | |
| Full,Walkout | |
| — | |
| No | |
| 2.85 |
| Mc Lean | |
| Spin Lake | |
| — / Not Applicable | |
| None | |
| Community Well | |
| Septic-Private | |
| 11147279 | |
| 1207202020 |
Nearby Schools
| NAME: | DISTRICT: | DISTANCE: | |
|---|---|---|---|
|
Grade School
Olympia Elementary |
16 | — | |
|
Middle School
Olympia Jr High School |
16 | Not in DB | |
|
High School
Olympia High School |
16 | Not in DB | |
Property History
| DATE: | EVENT: | PRICE: | SOURCE: |
|---|---|---|---|
| 23 Aug, 2021 | Sold | $450,000 | MRED MLS |
| 8 Jul, 2021 | Under contract | $450,000 | MRED MLS |
| 7 Jul, 2021 | Listed for sale | $450,000 | MRED MLS |
| 13 Sep, 2023 | Sold | $470,000 | MRED MLS |
| 17 Jul, 2023 | Under contract | $499,000 | MRED MLS |
| 10 Jul, 2023 | Listed for sale | $499,000 | MRED MLS |
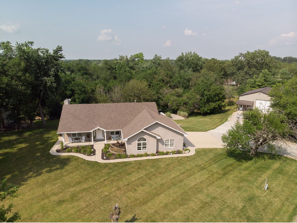
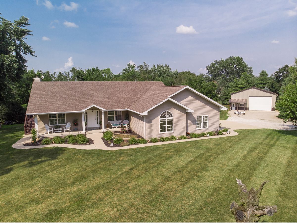
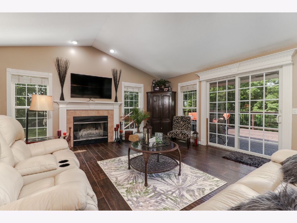
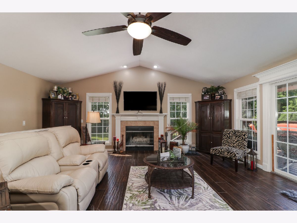
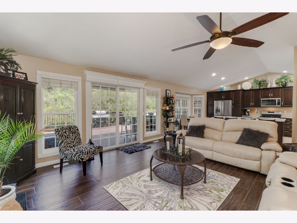
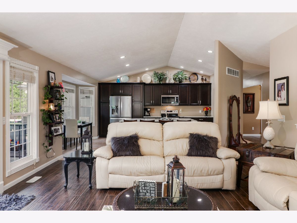
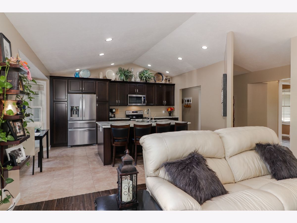
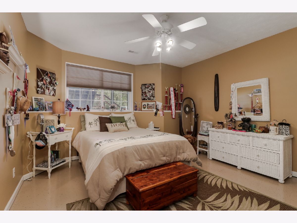
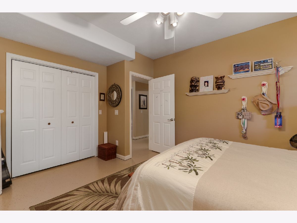
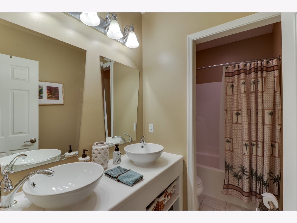
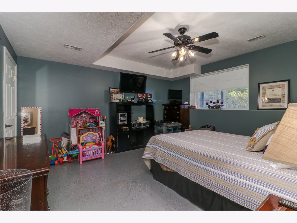
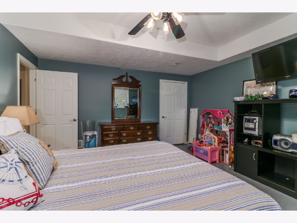
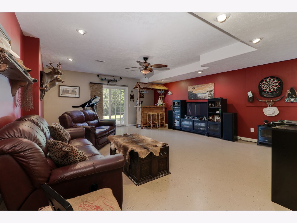
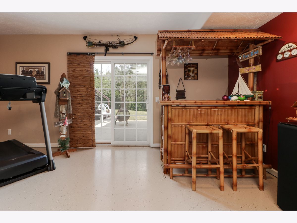
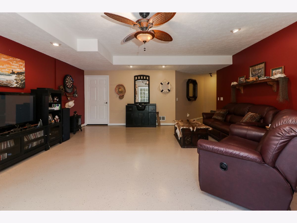
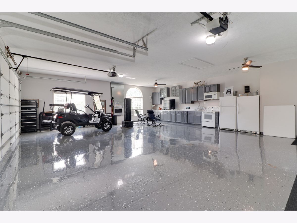
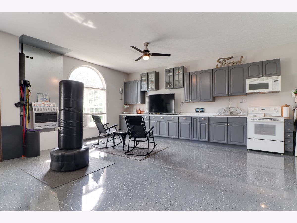
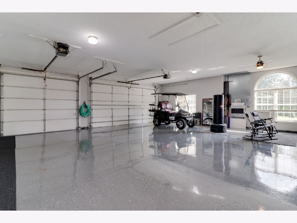
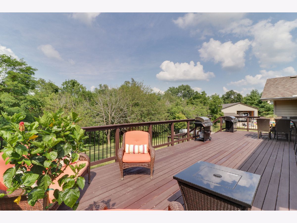
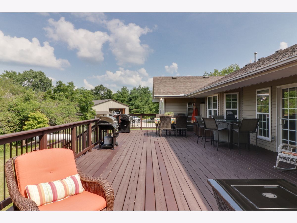
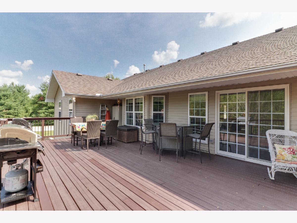
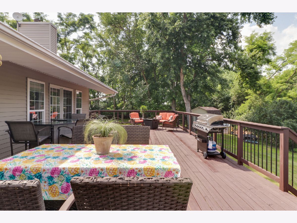
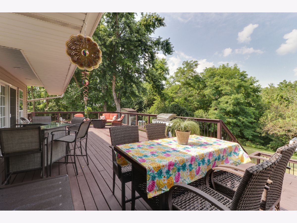
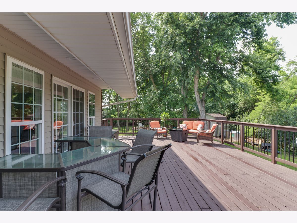
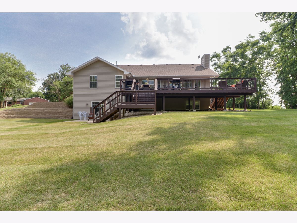
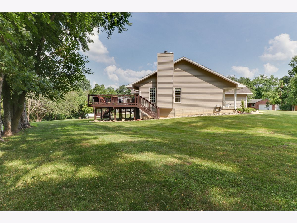
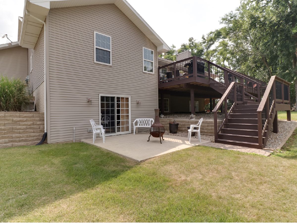
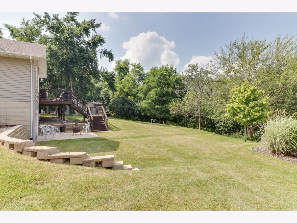
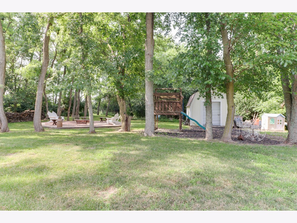
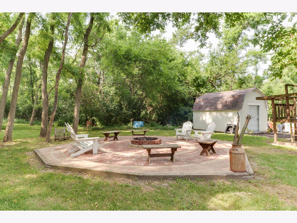
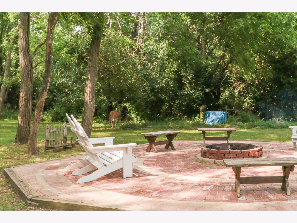
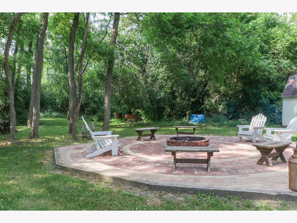
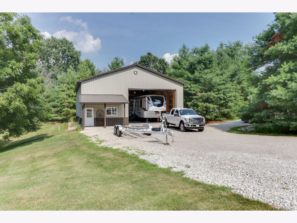
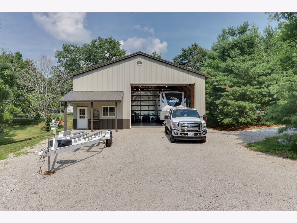
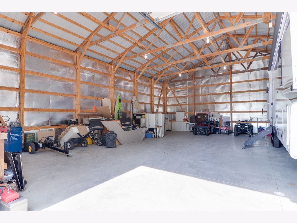
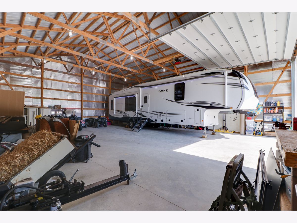
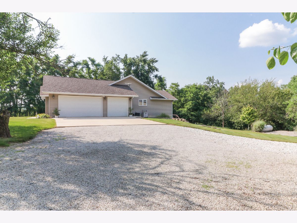
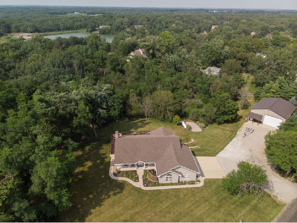
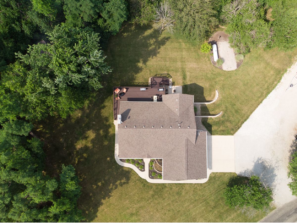
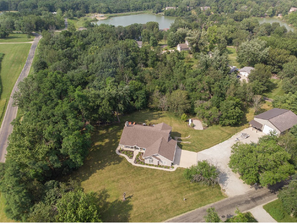
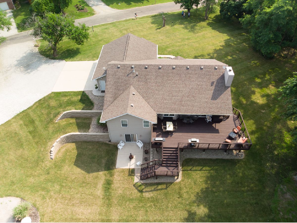
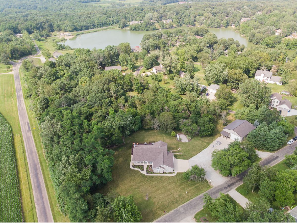
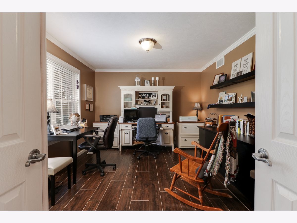
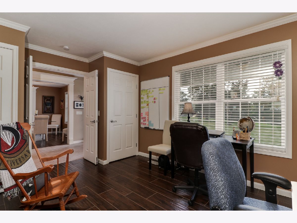
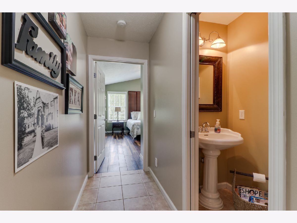
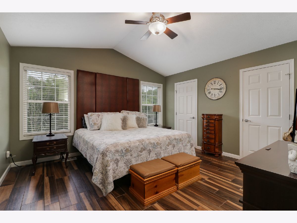
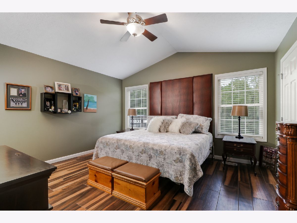
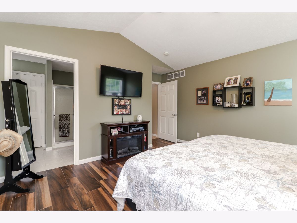
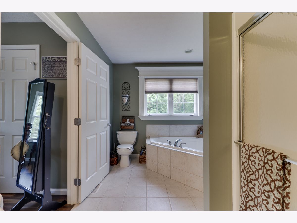
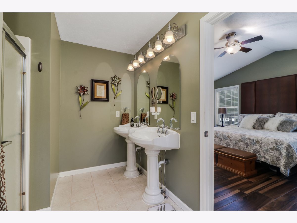
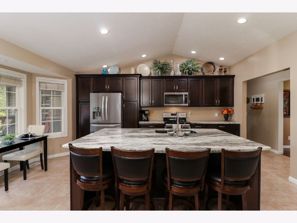
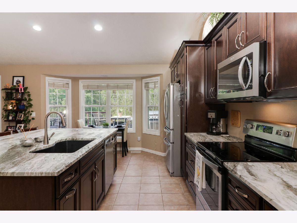
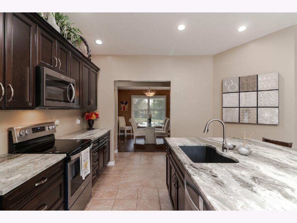
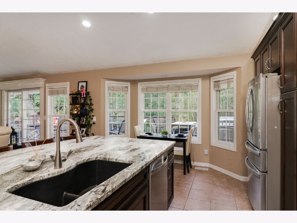

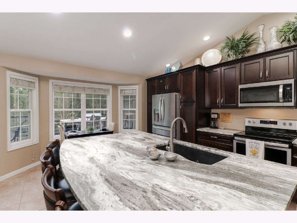
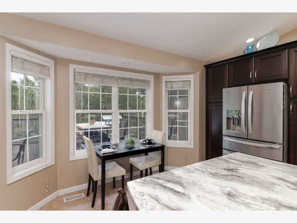
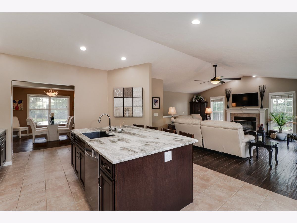
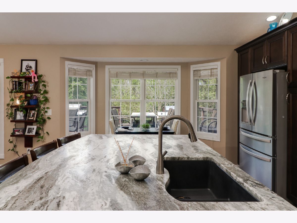
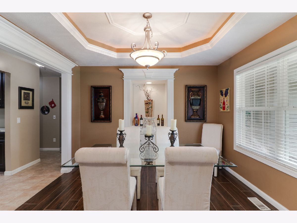
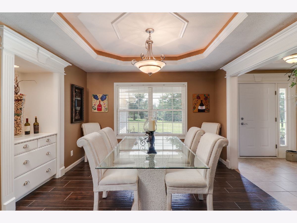
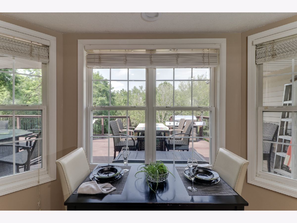
Room Specifics
Total Bedrooms: 4
Bedrooms Above Ground: 4
Bedrooms Below Ground: 0
Dimensions: —
Floor Type: —
Dimensions: —
Floor Type: —
Dimensions: —
Floor Type: —
Full Bathrooms: 3
Bathroom Amenities: —
Bathroom in Basement: 1
Rooms: No additional rooms
Basement Description: Partially Finished,Exterior Access
Other Specifics
| 3 | |
| — | |
| Circular | |
| Deck, Patio, Brick Paver Patio, Fire Pit, Invisible Fence | |
| Corner Lot,Water Rights,Wooded,Mature Trees,Backs to Trees/Woods,Fence-Invisible Pet,Lake Access,Views | |
| 124146 | |
| Pull Down Stair | |
| Full | |
| Vaulted/Cathedral Ceilings, First Floor Bedroom, First Floor Laundry, First Floor Full Bath, Built-in Features, Walk-In Closet(s), Open Floorplan, Separate Dining Room | |
| — | |
| Not in DB | |
| Park, Lake, Water Rights | |
| — | |
| — | |
| None |
Tax History
| Year | Property Taxes |
|---|---|
| 2021 | $6,236 |
| 2023 | $6,843 |
Contact Agent
Nearby Similar Homes
Nearby Sold Comparables
Contact Agent
Listing Provided By
Coldwell Banker Real Estate Group

