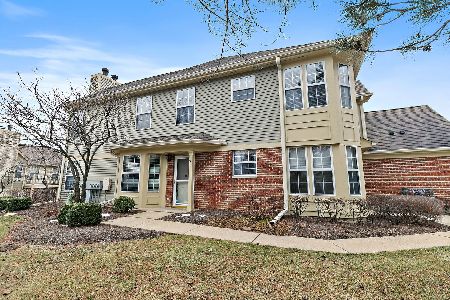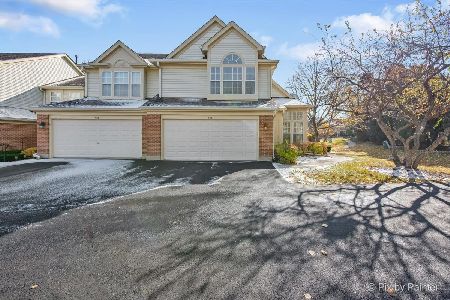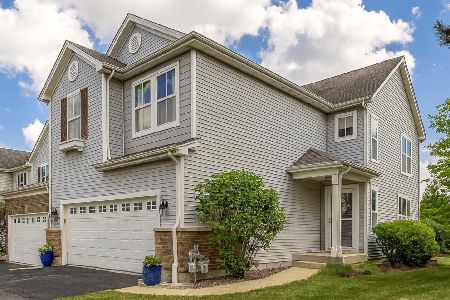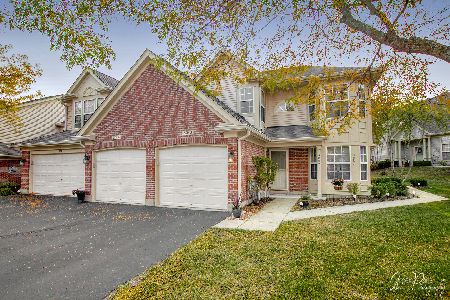576 Portsmith Court, Crystal Lake, Illinois 60014
$165,000
|
Sold
|
|
| Status: | Closed |
| Sqft: | 1,480 |
| Cost/Sqft: | $115 |
| Beds: | 2 |
| Baths: | 3 |
| Year Built: | 1994 |
| Property Taxes: | $4,096 |
| Days On Market: | 2751 |
| Lot Size: | 0,00 |
Description
Beautiful 2-Story Townhome with 2 bedrooms, 2.1 Baths & Open Loft! This Immaculate, Move-in Ready Home has Open & Airy Charm with it's Vaulted Ceilings, 2-Story Fireplace w/Gas Logs and Starter, Stainless Steel Appliances in the Kitchen w/Custom Island & Newer Flooring, Separate Dining Room w/Huge Slider to the Private Patio for Outdoor Entertaining. First Floor Laundry & Update Powder Room just off the entrance to the 2-Car Attached Garage. Newer Wood Laminate Flooring and Fresh Paint throughout. Upstairs you will enter into the Open Loft Space which can be used for an Office, Media Center or Sitting Room. Master has Vaulted Ceiling, Large Closet Space and Private On-Suite Full Bath w/Shower. Spacious 2nd Bedroom & Another Updated Full Hall Bath w/newer Flooring & Tub. Enjoy Maintenance-Free Living at it's Best! Walk to the Neighborhood Swimming Pool, Club House & Park! Short Drive to Shopping on the Randall Road. This is a wonderful place to call Home! See it today!
Property Specifics
| Condos/Townhomes | |
| 2 | |
| — | |
| 1994 | |
| None | |
| BRADFORD | |
| No | |
| — |
| Mc Henry | |
| Essex Village | |
| 250 / Monthly | |
| Insurance,Clubhouse,Pool,Exterior Maintenance,Lawn Care,Scavenger,Snow Removal | |
| Public | |
| Public Sewer | |
| 10011612 | |
| 1919224003 |
Nearby Schools
| NAME: | DISTRICT: | DISTANCE: | |
|---|---|---|---|
|
Grade School
Indian Prairie Elementary School |
47 | — | |
|
Middle School
Lundahl Middle School |
47 | Not in DB | |
|
High School
Crystal Lake South High School |
155 | Not in DB | |
Property History
| DATE: | EVENT: | PRICE: | SOURCE: |
|---|---|---|---|
| 5 Nov, 2018 | Sold | $165,000 | MRED MLS |
| 24 Sep, 2018 | Under contract | $169,900 | MRED MLS |
| — | Last price change | $174,500 | MRED MLS |
| 9 Jul, 2018 | Listed for sale | $179,900 | MRED MLS |
Room Specifics
Total Bedrooms: 2
Bedrooms Above Ground: 2
Bedrooms Below Ground: 0
Dimensions: —
Floor Type: Carpet
Full Bathrooms: 3
Bathroom Amenities: Separate Shower,Double Sink,Garden Tub
Bathroom in Basement: 0
Rooms: Loft
Basement Description: None
Other Specifics
| 2 | |
| Concrete Perimeter | |
| Asphalt | |
| Patio, Storms/Screens | |
| Common Grounds | |
| COMMON | |
| — | |
| Full | |
| Vaulted/Cathedral Ceilings, Wood Laminate Floors, First Floor Laundry, Laundry Hook-Up in Unit | |
| Range, Microwave, Dishwasher, Refrigerator, Washer, Dryer, Disposal, Stainless Steel Appliance(s) | |
| Not in DB | |
| — | |
| — | |
| Party Room, Pool | |
| Gas Log, Gas Starter |
Tax History
| Year | Property Taxes |
|---|---|
| 2018 | $4,096 |
Contact Agent
Nearby Similar Homes
Nearby Sold Comparables
Contact Agent
Listing Provided By
Coldwell Banker The Real Estate Group







