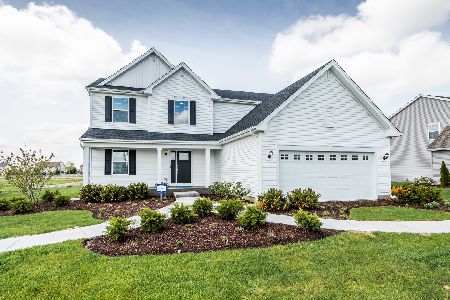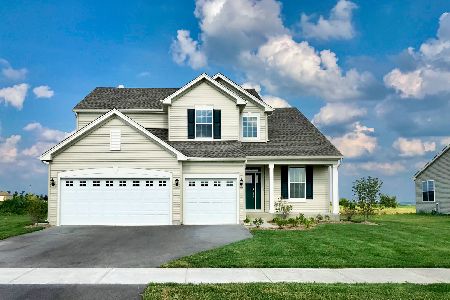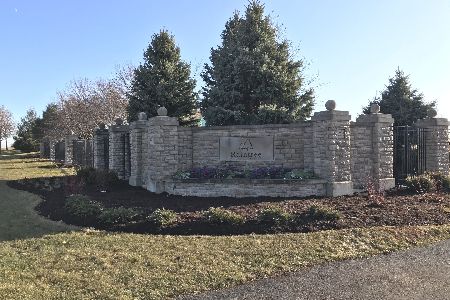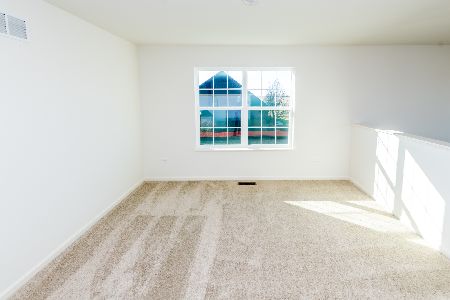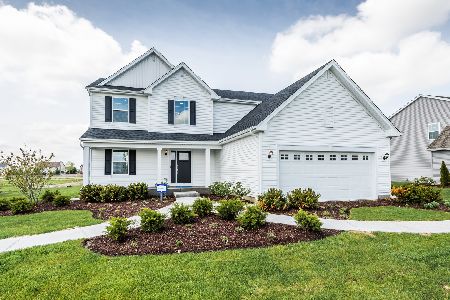576 Warbler Lane, Yorkville, Illinois 60560
$430,000
|
Sold
|
|
| Status: | Closed |
| Sqft: | 2,282 |
| Cost/Sqft: | $186 |
| Beds: | 4 |
| Baths: | 3 |
| Year Built: | 2021 |
| Property Taxes: | $11,780 |
| Days On Market: | 724 |
| Lot Size: | 0,40 |
Description
Why purchase new if you could own this beauty that is only TWO years old with ALL the BUILDER & CURRENT OWNER upgrades in the premier CLUBHOUSE Community of Raintree Village. Situated on a CORNER PREMIUM LOT, this stunning home boasts NEW OUTDOOR features your family will fall in love with especially in the summertime! Follow the BRICK PAVER SIDEWALK (200 square feet) to the huge backyard and enjoy entertaining on this 600 square feet UNILOCK BRICK PAVER patio w/ SEATING WALL, FIREPIT and lounging area under a NEW PERGOLA. There is even a CUSTOM BRICK PAVER NOOK for your GRILL. (2023) Your furry animals will have freedom to roam in the oversized fenced in backyard, and the littles will spend hours on the new swing set. (2022). Pride of ownership throughout! This immaculate property with exceptional open floor plan features four bedrooms, 2.5 baths and a massive full basement. Grand two story foyer displays an elegant staircase w/ rod iron spindles. Durable plank flooring on main floor. Formal living and dining room. Custom wall in first floor office. Ornate SUBWAY TILE was added to the modern kitchen w/stylish, QUARTZ COUNTERTOPS, 42" Custom "Aristokraft" cabinetry, SS appliances, breakfast bar, center island and pantry closet. The fireplace is the focal point in this bright and cozy family room. Great space for entertaining family and friends. Huge master suite boasts large walk-in closet & luxury bath w/ oversized shower, dual comfort height vanities & private commode. Convenient second floor laundry with washer & dryer to stay. Full basement awaits your ideas with insulated/framed walls. Smart home automation w/ Ring Doorbell, keyless entry & wi-fi thermostat. Energy saving Sunpower Solar Panels installed in 2021. Don't miss out on this outstanding home opportunity! Welcome Home! A 10+
Property Specifics
| Single Family | |
| — | |
| — | |
| 2021 | |
| — | |
| VICTORIA B | |
| No | |
| 0.4 |
| Kendall | |
| Raintree Village | |
| 175 / Quarterly | |
| — | |
| — | |
| — | |
| 11952211 | |
| 0509213008 |
Nearby Schools
| NAME: | DISTRICT: | DISTANCE: | |
|---|---|---|---|
|
Grade School
Circle Center Grade School |
115 | — | |
|
Middle School
Yorkville Middle School |
115 | Not in DB | |
|
High School
Yorkville High School |
115 | Not in DB | |
Property History
| DATE: | EVENT: | PRICE: | SOURCE: |
|---|---|---|---|
| 9 Aug, 2021 | Sold | $300,917 | MRED MLS |
| 15 Dec, 2020 | Under contract | $294,502 | MRED MLS |
| 15 Dec, 2020 | Listed for sale | $294,502 | MRED MLS |
| 15 Apr, 2024 | Sold | $430,000 | MRED MLS |
| 28 Jan, 2024 | Under contract | $425,000 | MRED MLS |
| 25 Jan, 2024 | Listed for sale | $425,000 | MRED MLS |



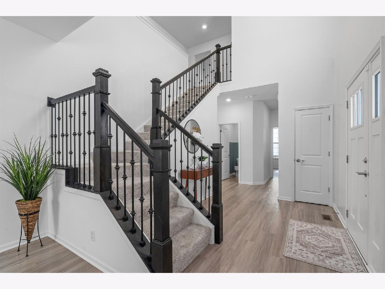

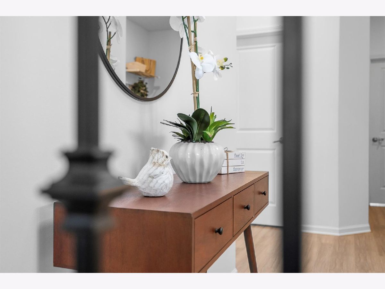
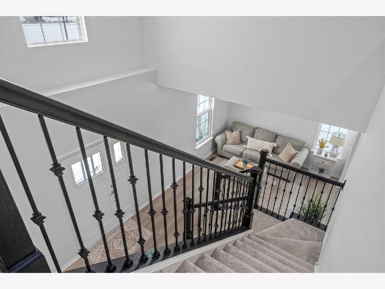
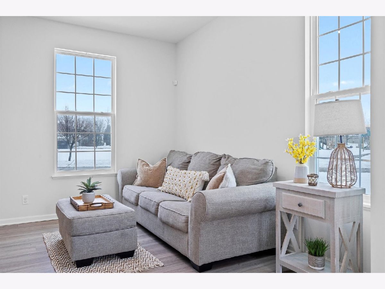
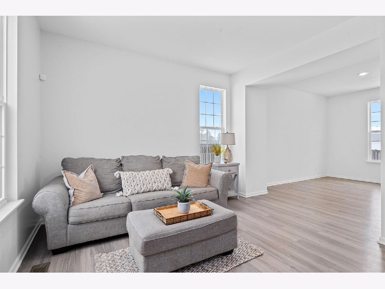
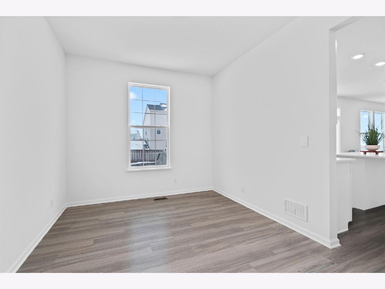
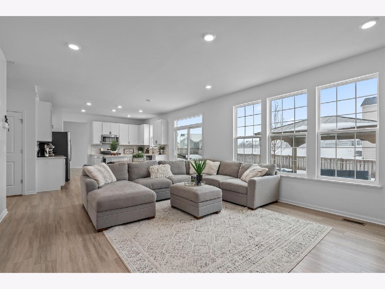
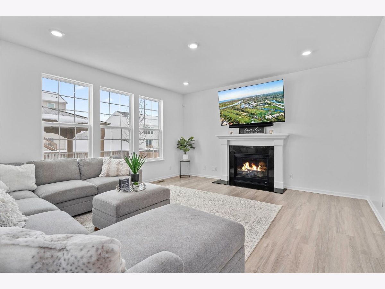
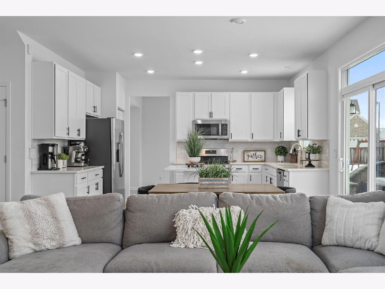
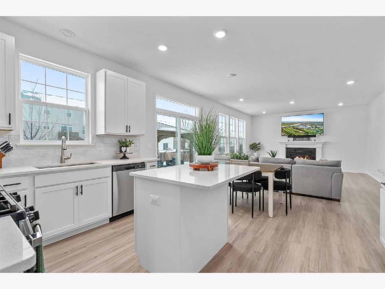
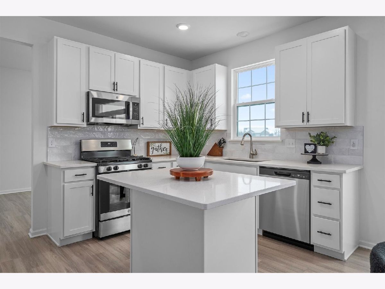
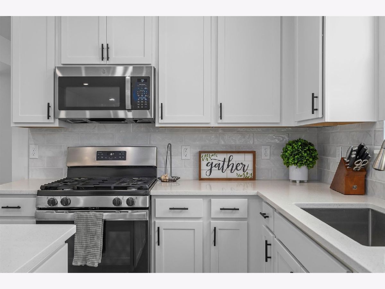

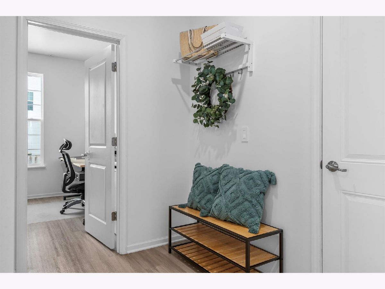
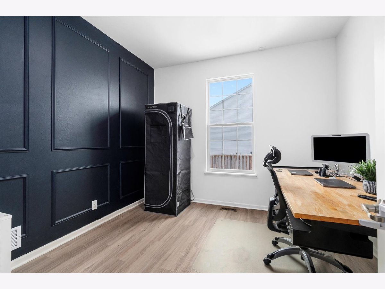
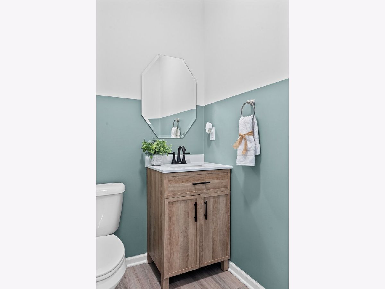
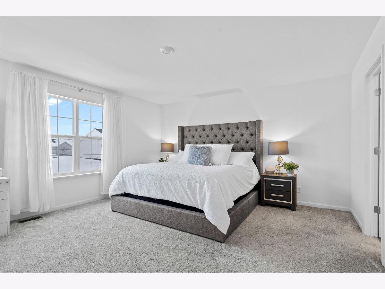
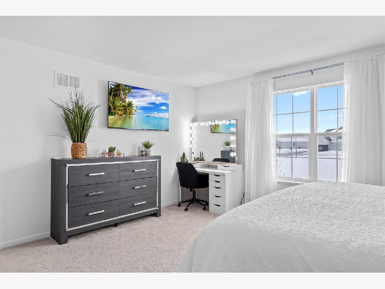

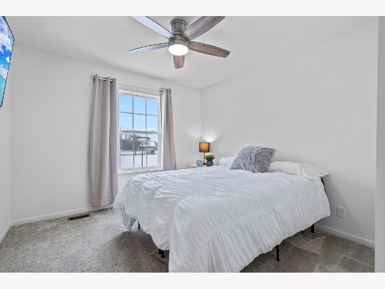
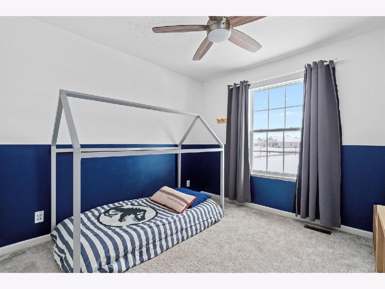
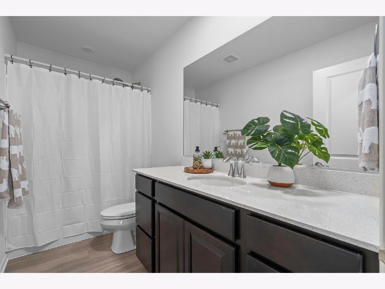
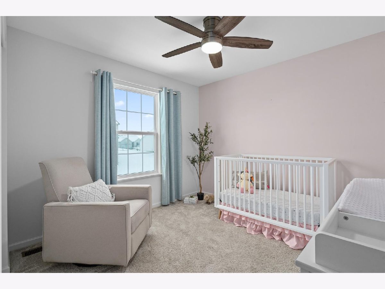
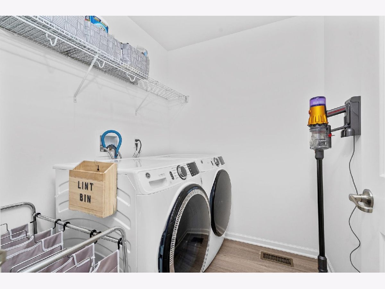
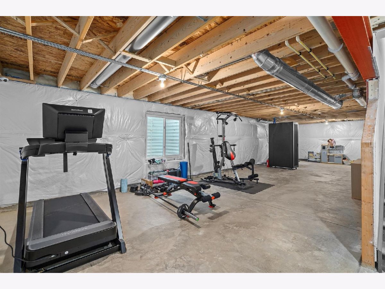
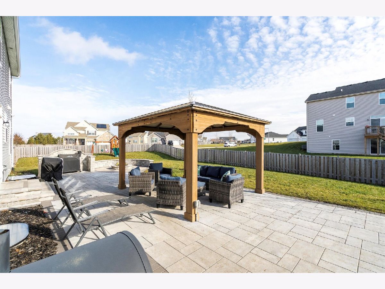
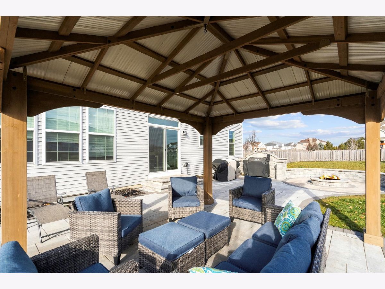
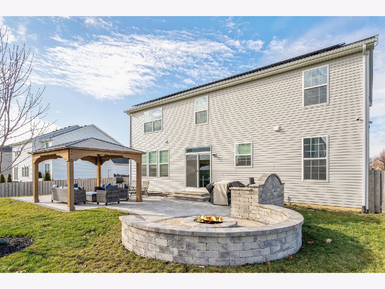
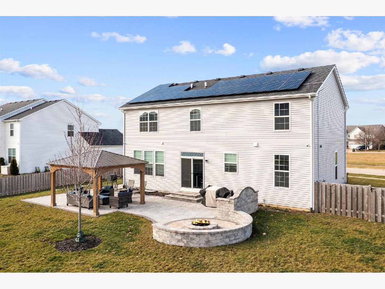

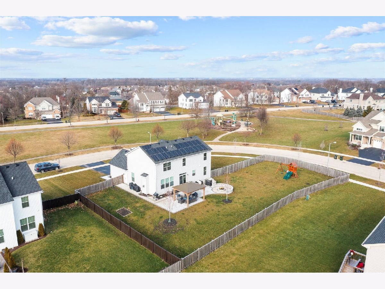
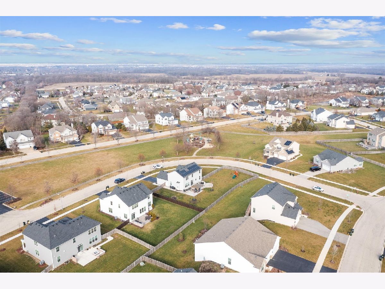
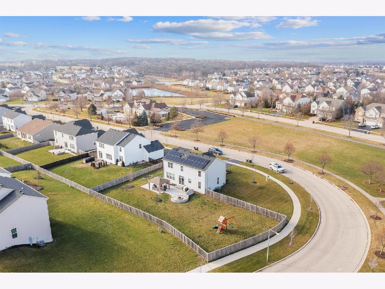
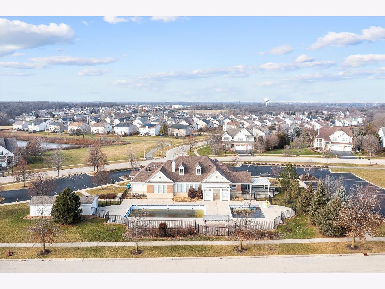
Room Specifics
Total Bedrooms: 4
Bedrooms Above Ground: 4
Bedrooms Below Ground: 0
Dimensions: —
Floor Type: —
Dimensions: —
Floor Type: —
Dimensions: —
Floor Type: —
Full Bathrooms: 3
Bathroom Amenities: Separate Shower,Double Sink
Bathroom in Basement: 0
Rooms: —
Basement Description: Unfinished
Other Specifics
| 2 | |
| — | |
| Asphalt | |
| — | |
| — | |
| 90 X 135 | |
| — | |
| — | |
| — | |
| — | |
| Not in DB | |
| — | |
| — | |
| — | |
| — |
Tax History
| Year | Property Taxes |
|---|---|
| 2024 | $11,780 |
Contact Agent
Nearby Similar Homes
Nearby Sold Comparables
Contact Agent
Listing Provided By
Keller Williams Infinity







