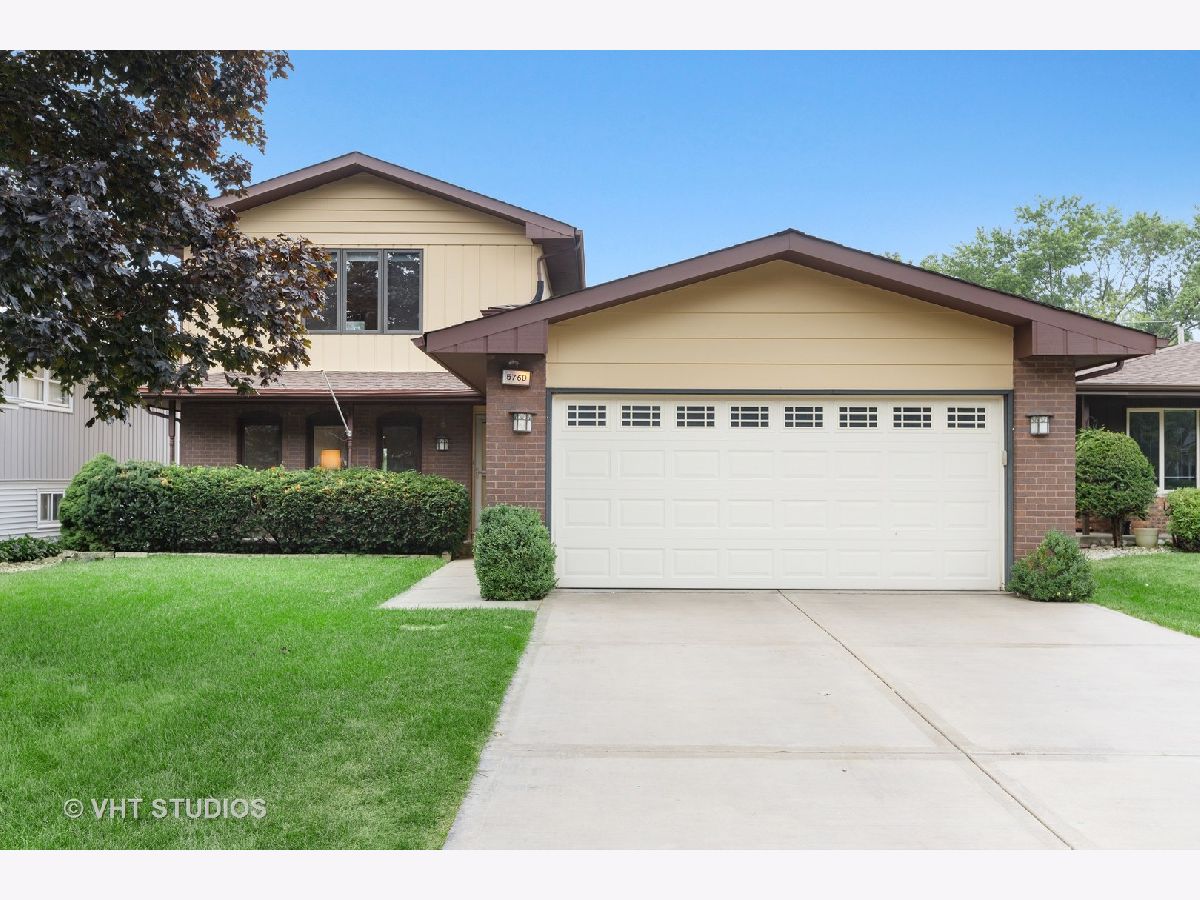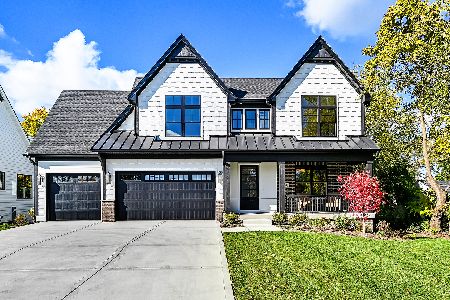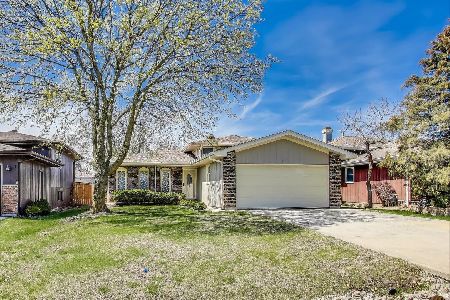5760 Alabama Avenue, Clarendon Hills, Illinois 60514
$394,000
|
Sold
|
|
| Status: | Closed |
| Sqft: | 2,280 |
| Cost/Sqft: | $173 |
| Beds: | 4 |
| Baths: | 3 |
| Year Built: | 1979 |
| Property Taxes: | $6,377 |
| Days On Market: | 1952 |
| Lot Size: | 0,15 |
Description
*Located in HINSDALE CENTRAL HS DISTRICT!* Meticulous, One Owner Home Features Two Additions - Perfect for Entertaining & a Growing Family! Huge Master Suite Addition has a Walk-In Closet, Sitting Area and Gorgeous Ensuite Bathroom. Expanded Kitchen is Updated and has Newer Stainless Steel Appliances, Quartz Countertops, Gorgeous Tiled Floor, Soft Close Cabinets, Counter Seating, Desk Space and Large Breakfast Room. Immaculate Hardwood Floors in Living & Dining Rooms. Walk Out to a Beautifully Manicured Yard and Cozy Deck. Enormous Cemented Crawl Space, Pull Down Attic, and Under Stairs Pull Out Shelves for Plenty of Storage Space! Recent Improvements -High Efficiency Central A/C ('16), Furnace & Humidifier ('10), Roof ('10), Water Heater ('17), Dual Sump & Back-Up Battery ('20), Water Softener/Iron Filter ('19), All Windows Refurbished, Exterior & Interior Paint ('19), Laundry Tub & Faucet ('20), New Carpet ('20) Low Unincorporated Taxes. It's Perfect -Welcome Home! **SEE VIDEO ATTACHED**
Property Specifics
| Single Family | |
| — | |
| Quad Level | |
| 1979 | |
| Partial | |
| — | |
| No | |
| 0.15 |
| Du Page | |
| — | |
| — / Not Applicable | |
| None | |
| Public | |
| Public Sewer | |
| 10857435 | |
| 0915214055 |
Nearby Schools
| NAME: | DISTRICT: | DISTANCE: | |
|---|---|---|---|
|
Grade School
Holmes Elementary School |
60 | — | |
|
Middle School
Maercker Elementary School |
60 | Not in DB | |
|
High School
Hinsdale Central High School |
86 | Not in DB | |
Property History
| DATE: | EVENT: | PRICE: | SOURCE: |
|---|---|---|---|
| 10 Nov, 2020 | Sold | $394,000 | MRED MLS |
| 28 Sep, 2020 | Under contract | $394,000 | MRED MLS |
| 14 Sep, 2020 | Listed for sale | $394,000 | MRED MLS |

Room Specifics
Total Bedrooms: 4
Bedrooms Above Ground: 4
Bedrooms Below Ground: 0
Dimensions: —
Floor Type: Carpet
Dimensions: —
Floor Type: Carpet
Dimensions: —
Floor Type: Carpet
Full Bathrooms: 3
Bathroom Amenities: Double Sink
Bathroom in Basement: 1
Rooms: Eating Area,Foyer,Storage,Walk In Closet
Basement Description: Finished
Other Specifics
| 2 | |
| — | |
| Concrete | |
| Deck | |
| — | |
| 50X132 | |
| — | |
| Full | |
| Hardwood Floors, Built-in Features, Walk-In Closet(s) | |
| Range, Microwave, Dishwasher, Refrigerator, Washer, Dryer, Disposal, Stainless Steel Appliance(s), Water Purifier Rented, Water Softener Owned | |
| Not in DB | |
| — | |
| — | |
| — | |
| — |
Tax History
| Year | Property Taxes |
|---|---|
| 2020 | $6,377 |
Contact Agent
Nearby Similar Homes
Nearby Sold Comparables
Contact Agent
Listing Provided By
Jameson Sotheby's International Realty











