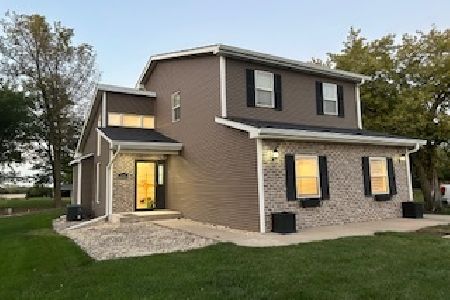5760 State Route 113, Coal City, Illinois 60416
$405,000
|
Sold
|
|
| Status: | Closed |
| Sqft: | 2,688 |
| Cost/Sqft: | $149 |
| Beds: | 4 |
| Baths: | 5 |
| Year Built: | 1999 |
| Property Taxes: | $4,615 |
| Days On Market: | 1708 |
| Lot Size: | 0,96 |
Description
WOW now is the time to see this country estate on almost an acre with over 2600 square feet! The eat-in, fully updated kitchen (2015) is a dream kitchen with granite counter and back splash, island with breakfast bar, stainless steel appliances including stove, microwave, refrigerator (2019) and dishwasher (2021). Main floor master suite with 2 walk-in closets full en suite updated bath with skylight, dual sinks and double tiled shower. Plus sliding glass door to the deck with hot tub. Gleaming hardwood floors in the living room with gas stove and family room. Two story entry with a special room for your pet or more storage. Main floor laundry room with cabinets and garage access. The second floor offers 3 nice sized bedrooms, 2 full baths, loft with closet and theater room with wet bar. There is plenty of room for storage and all of your toys with the attached 2-car garage plus another 3 cars can be stored in the detached garage! The detached garage is heated, has water, a 1/2 bath and an exterior shower! Part of the acre lot is fenced and offers a patio, deck with hot tub, shed and fire pit. Lot extends back to berm giving you a private lot with no neighbors behind. Additional updates include roof, tankless water heater, water reverse osmosis system serves the whole home. Welcome home!
Property Specifics
| Single Family | |
| — | |
| — | |
| 1999 | |
| None | |
| — | |
| No | |
| 0.96 |
| Grundy | |
| — | |
| 0 / Not Applicable | |
| None | |
| Private Well | |
| Septic-Private | |
| 11086414 | |
| 0633476001 |
Nearby Schools
| NAME: | DISTRICT: | DISTANCE: | |
|---|---|---|---|
|
Grade School
Coal City Elementary School |
1 | — | |
|
Middle School
Coal City Middle School |
1 | Not in DB | |
|
High School
Coal City High School |
1 | Not in DB | |
Property History
| DATE: | EVENT: | PRICE: | SOURCE: |
|---|---|---|---|
| 4 Aug, 2021 | Sold | $405,000 | MRED MLS |
| 5 Jun, 2021 | Under contract | $400,000 | MRED MLS |
| 2 Jun, 2021 | Listed for sale | $400,000 | MRED MLS |
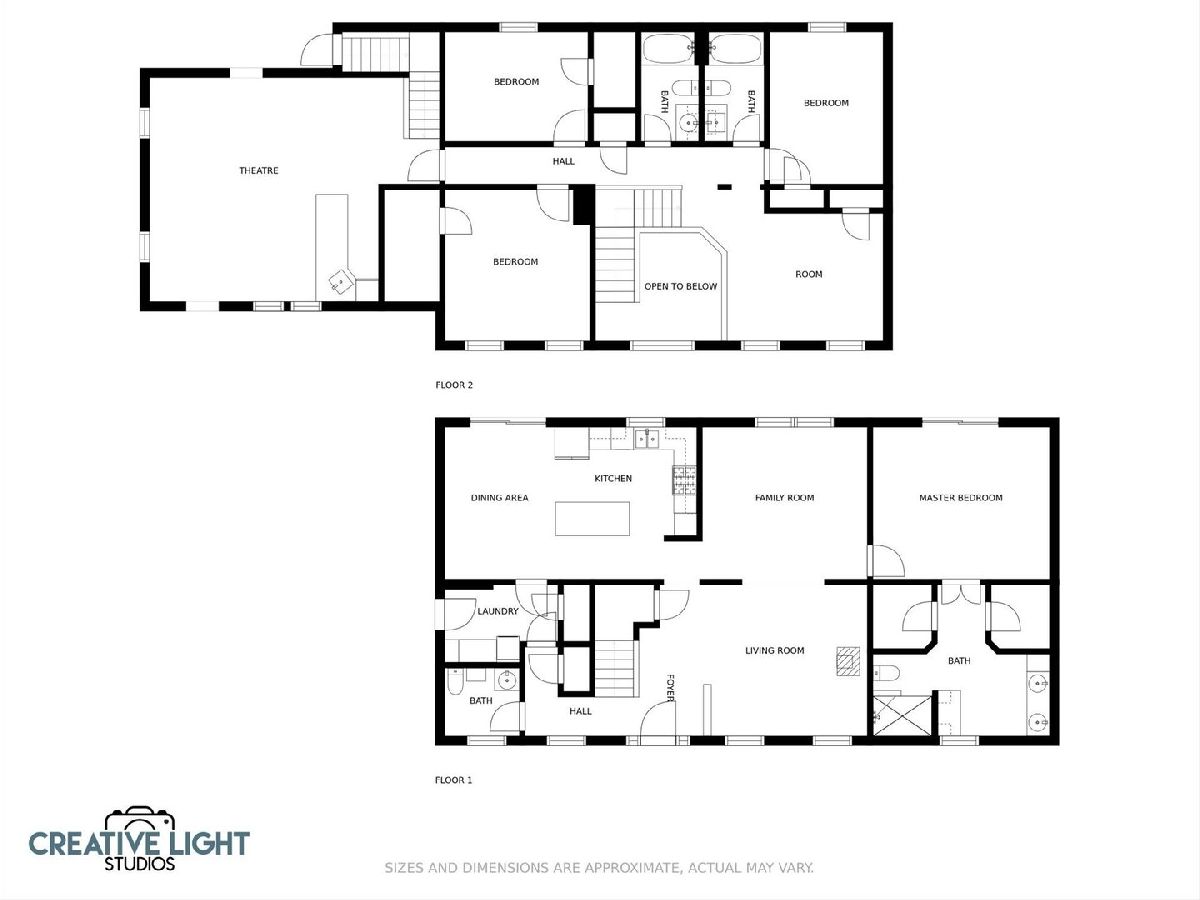
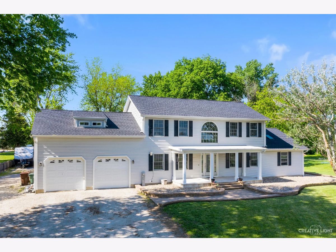
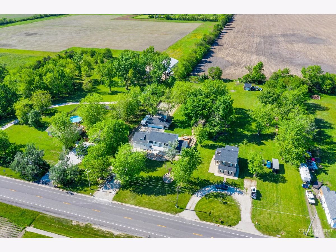
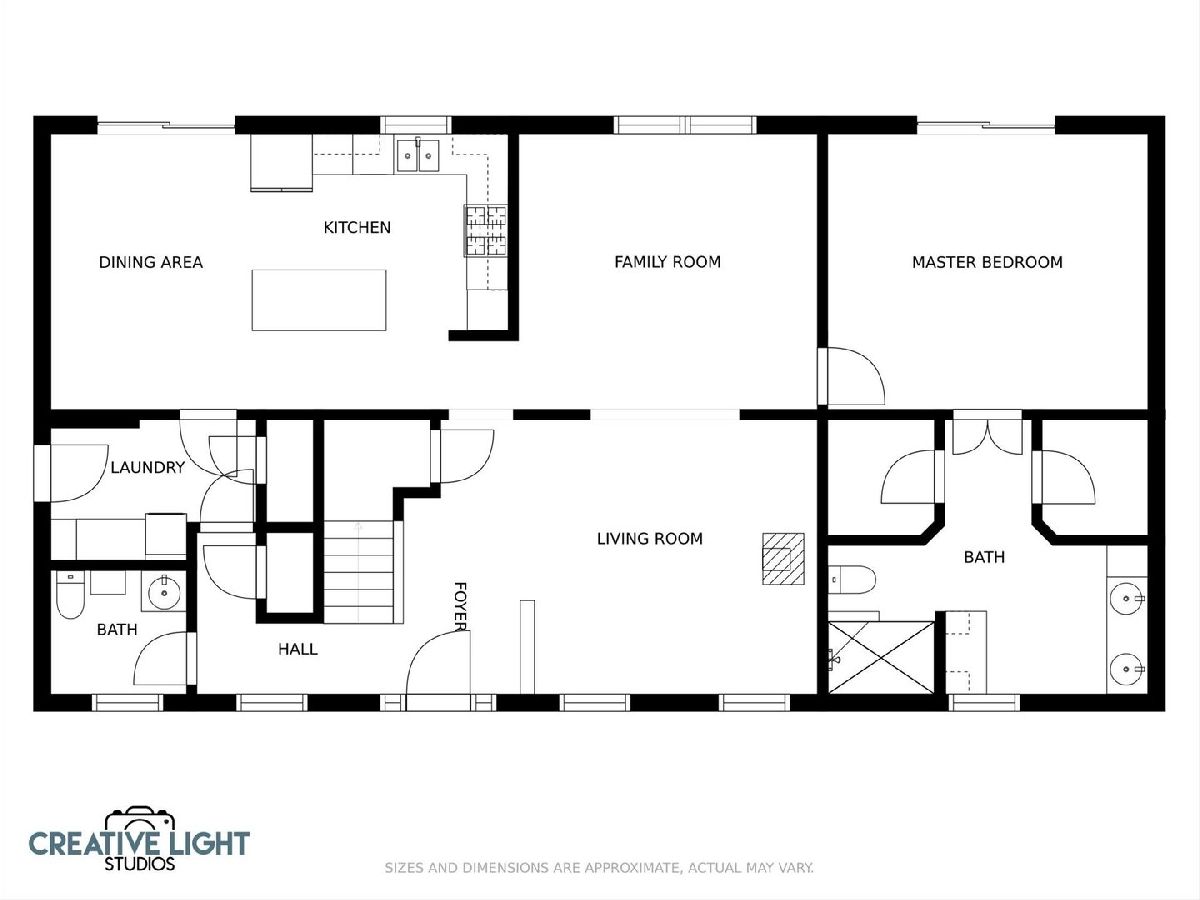
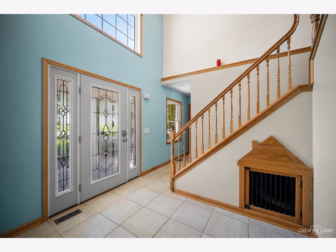
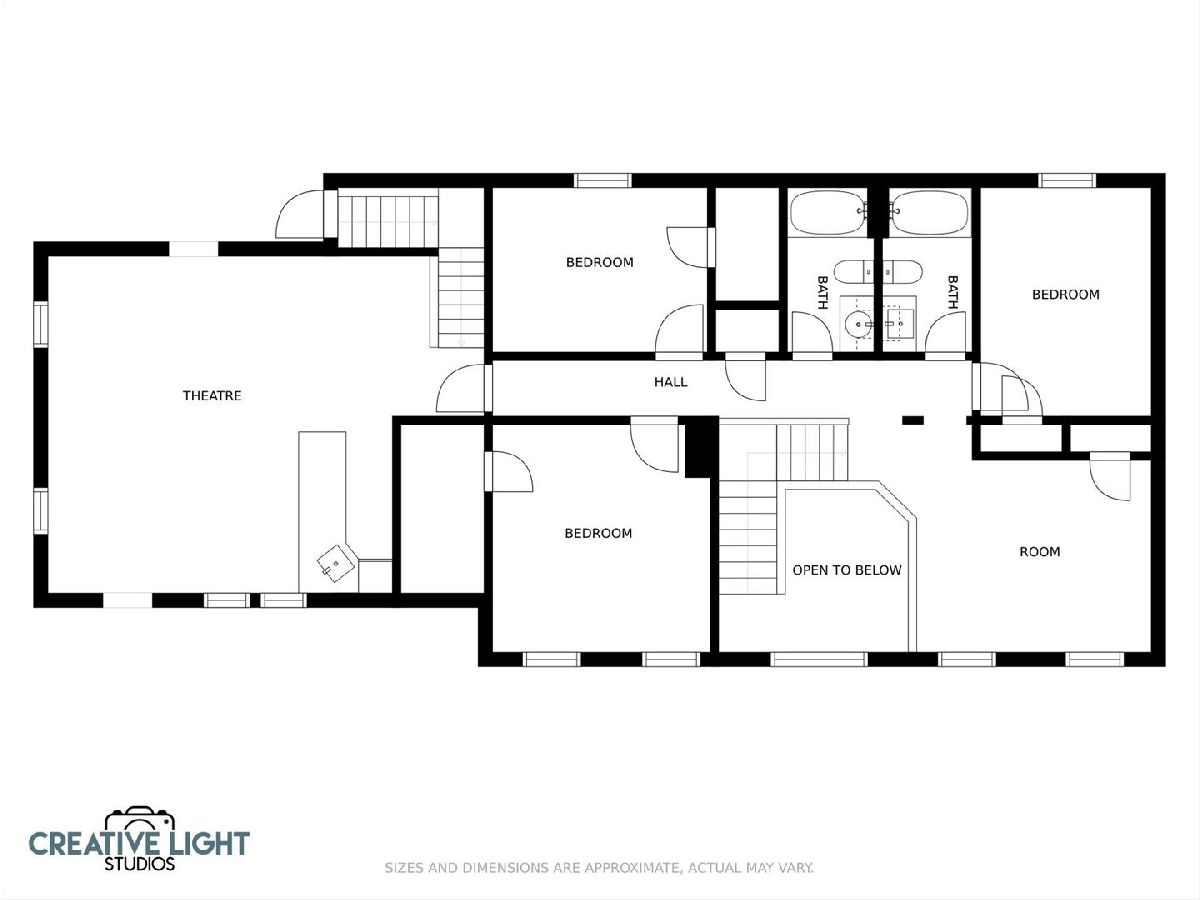
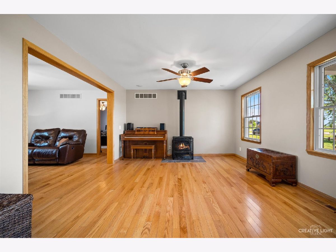
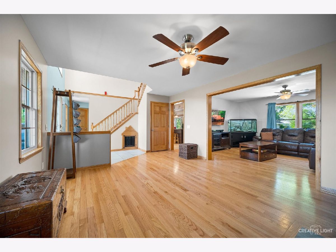
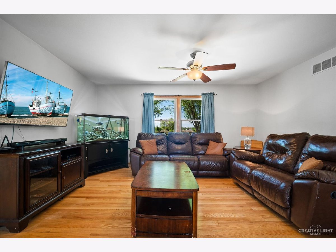
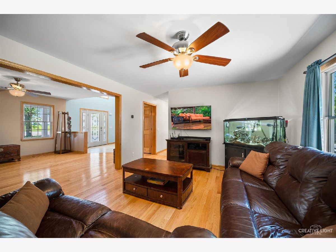
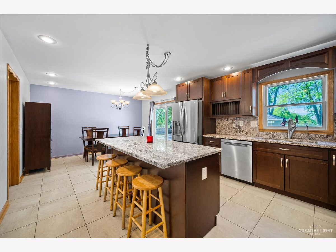
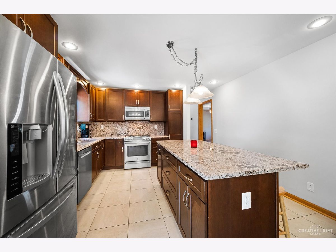
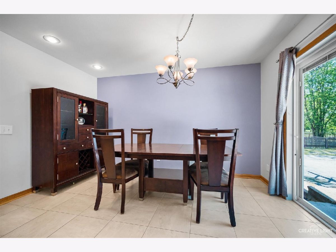
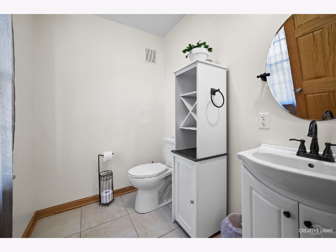
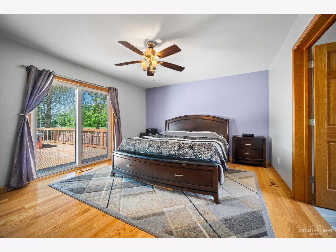
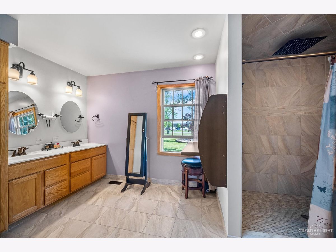
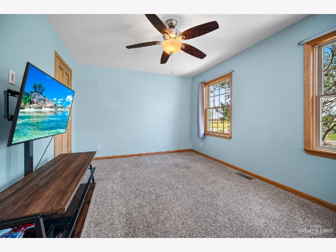
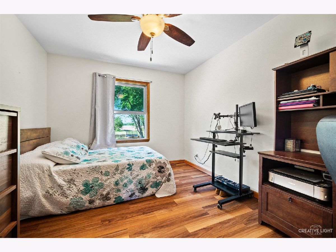
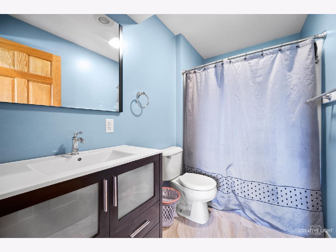
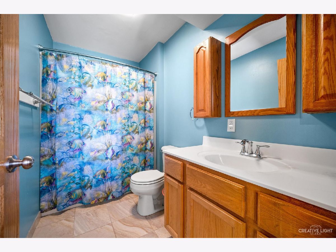
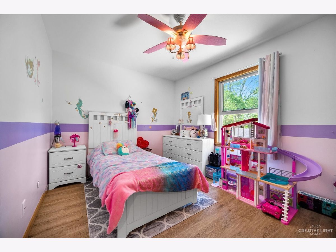
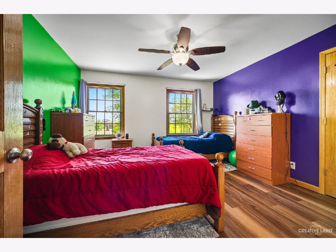
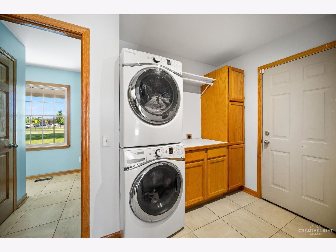
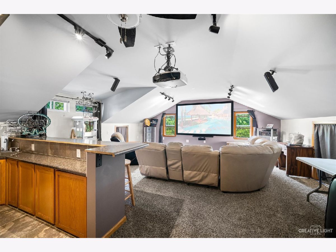
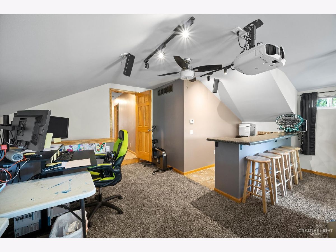
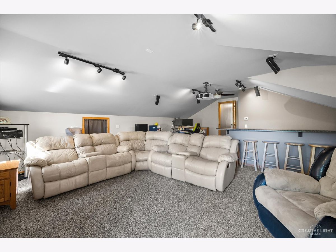
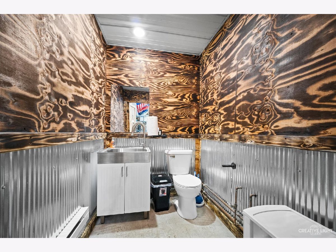
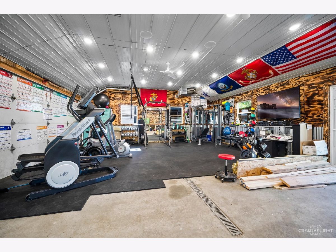
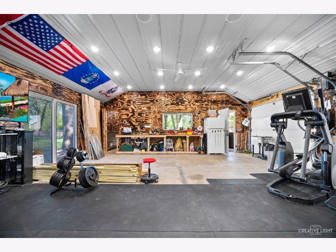
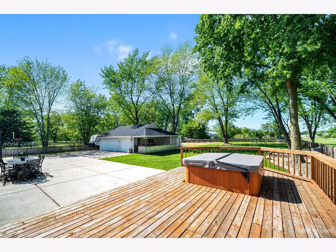
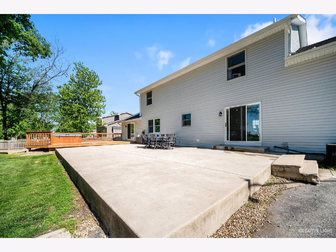
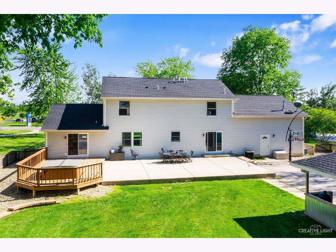
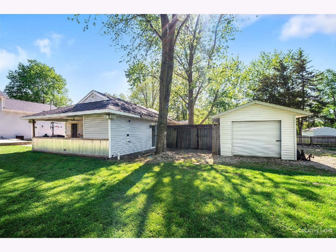
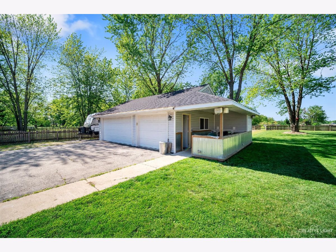
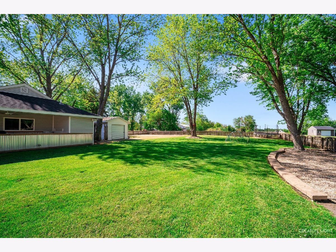
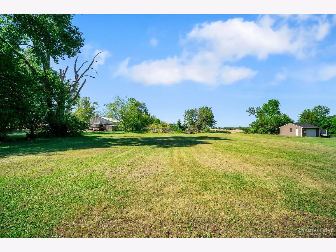
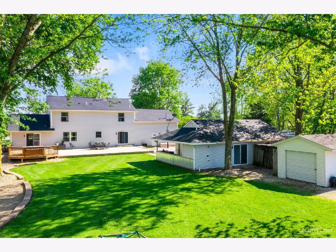
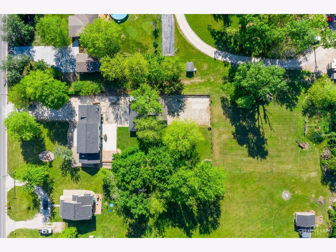
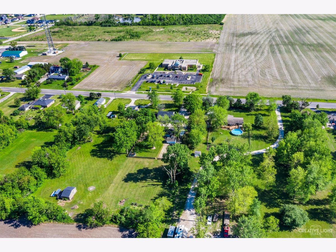
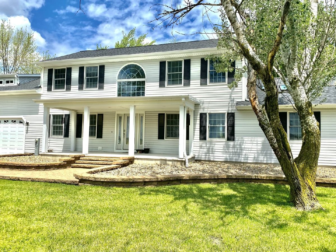
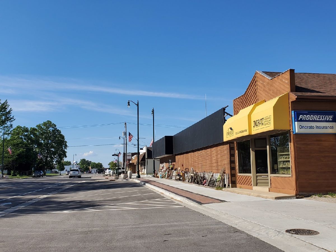
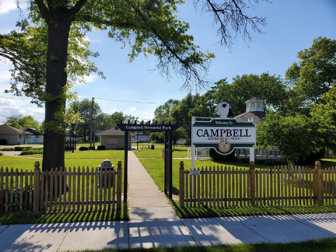
Room Specifics
Total Bedrooms: 4
Bedrooms Above Ground: 4
Bedrooms Below Ground: 0
Dimensions: —
Floor Type: Wood Laminate
Dimensions: —
Floor Type: Wood Laminate
Dimensions: —
Floor Type: Wood Laminate
Full Bathrooms: 5
Bathroom Amenities: Separate Shower,Double Sink,Double Shower
Bathroom in Basement: 0
Rooms: Loft,Foyer,Eating Area,Theatre Room
Basement Description: Crawl
Other Specifics
| 5 | |
| Concrete Perimeter | |
| — | |
| Deck, Patio, Porch, Hot Tub, Storms/Screens | |
| Fenced Yard,Mature Trees | |
| 104 X 400 | |
| Unfinished | |
| Full | |
| Vaulted/Cathedral Ceilings, Skylight(s), Bar-Wet, Hardwood Floors, First Floor Bedroom, First Floor Laundry, First Floor Full Bath, Walk-In Closet(s), Granite Counters | |
| Range, Microwave, Dishwasher, Refrigerator, Washer, Dryer | |
| Not in DB | |
| Street Paved | |
| — | |
| — | |
| Gas Log, Gas Starter |
Tax History
| Year | Property Taxes |
|---|---|
| 2021 | $4,615 |
Contact Agent
Nearby Similar Homes
Nearby Sold Comparables
Contact Agent
Listing Provided By
Realty Executives Premiere



