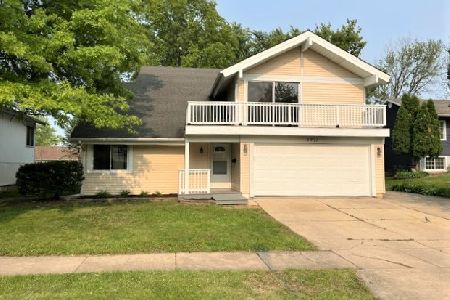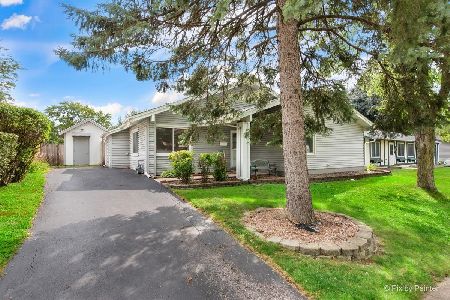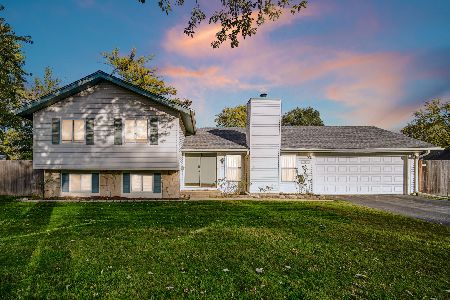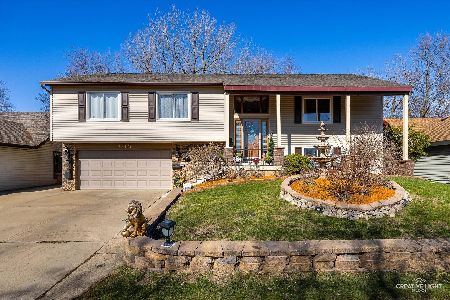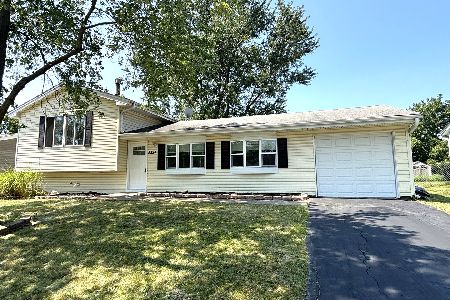5764 Ring Court, Hanover Park, Illinois 60133
$246,500
|
Sold
|
|
| Status: | Closed |
| Sqft: | 1,814 |
| Cost/Sqft: | $138 |
| Beds: | 4 |
| Baths: | 2 |
| Year Built: | 1972 |
| Property Taxes: | $6,365 |
| Days On Market: | 2600 |
| Lot Size: | 0,19 |
Description
Want a 4 BR 2 BTH home where almost everything is done for you? Then here it is!!! 2018~Roof, Gutters, 3 out of 4 bedroom carpets & painting. 2017~Furnace. Living Room, Dining Room & Hallway feature Real Oak Wood Floors & New Wood Stairs. Living Room wired for speakers. Gourmet Kitchen features; 42" KraftMaid Hickory Cabinets, Dovetail Joints, Slide out Shelves, & Hidden Garbage. Eat in Kitchen has Island & Peninsula with upgraded Corian Countertops. Beautiful Pella Triple Pane Windows~Blinds between the glass in all Bedrooms, Living Room & Dining Room. Upstairs Bathroom has;KraftMaid Oak Cabinets, Dovetail Joints, linen cabinet, Jacuzzi tub with access to Master Bedroom. Master has large closet with organizer. 10 x 14 shed on a slab at base of deck steps with attic storage. 12 x 24 Wood Deck off the Kitchen Sliding Glass Door is perfect for grilling & entertaining. Overlooks large private backyard with no neighbor's behind you. Expressways, restaurants & shopping nearby.
Property Specifics
| Single Family | |
| — | |
| — | |
| 1972 | |
| English | |
| — | |
| No | |
| 0.19 |
| Du Page | |
| — | |
| 32 / Monthly | |
| Clubhouse,Pool,Other | |
| Public | |
| Public Sewer | |
| 10091856 | |
| 0206308003 |
Nearby Schools
| NAME: | DISTRICT: | DISTANCE: | |
|---|---|---|---|
|
Grade School
Greenbrook Elementary School |
20 | — | |
|
Middle School
Spring Wood Middle School |
20 | Not in DB | |
|
High School
Lake Park High School |
108 | Not in DB | |
Property History
| DATE: | EVENT: | PRICE: | SOURCE: |
|---|---|---|---|
| 14 Dec, 2018 | Sold | $246,500 | MRED MLS |
| 4 Nov, 2018 | Under contract | $249,900 | MRED MLS |
| 23 Sep, 2018 | Listed for sale | $249,900 | MRED MLS |
Room Specifics
Total Bedrooms: 4
Bedrooms Above Ground: 4
Bedrooms Below Ground: 0
Dimensions: —
Floor Type: Carpet
Dimensions: —
Floor Type: Carpet
Dimensions: —
Floor Type: Carpet
Full Bathrooms: 2
Bathroom Amenities: Whirlpool
Bathroom in Basement: 1
Rooms: Deck,Storage
Basement Description: Finished
Other Specifics
| 2 | |
| — | |
| Concrete | |
| Deck, Storms/Screens | |
| Landscaped | |
| 8149 SQ FT | |
| — | |
| — | |
| Hardwood Floors | |
| Range, Microwave, Dishwasher, Refrigerator | |
| Not in DB | |
| Sidewalks, Street Lights, Street Paved | |
| — | |
| — | |
| — |
Tax History
| Year | Property Taxes |
|---|---|
| 2018 | $6,365 |
Contact Agent
Nearby Similar Homes
Nearby Sold Comparables
Contact Agent
Listing Provided By
Hicks REALTORS Inc.

