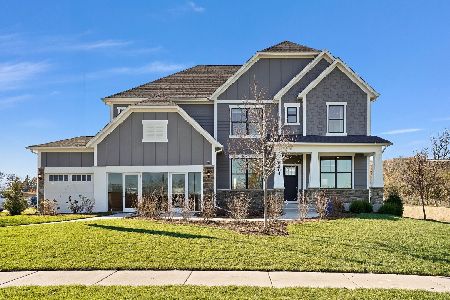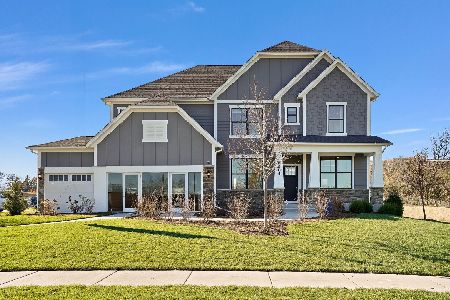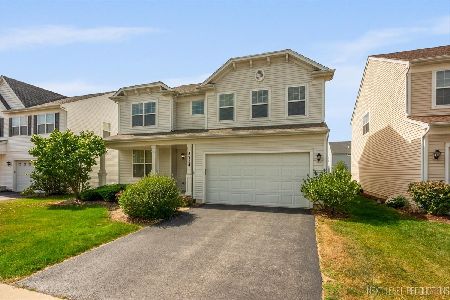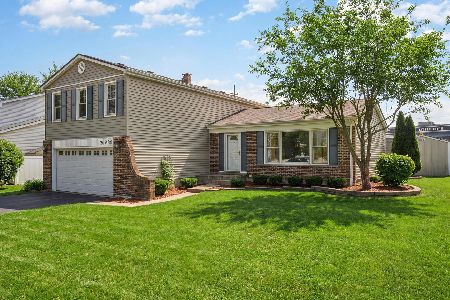5766 Northwood Avenue, Lisle, Illinois 60532
$577,000
|
Sold
|
|
| Status: | Closed |
| Sqft: | 2,652 |
| Cost/Sqft: | $219 |
| Beds: | 4 |
| Baths: | 3 |
| Year Built: | 2015 |
| Property Taxes: | $12,557 |
| Days On Market: | 1637 |
| Lot Size: | 0,14 |
Description
Beautiful two-story home located in the desirable Arbor Trails subdivision, right on the pond! Spacious entryway with hardwood flooring that flows throughout the main level. The large front room/flex room offers possibilities as a sitting room, a formal dining room, or an office. Main level's open floor plan features a generously-sized family room open to the sunroom and the chef's kitchen with an eat-in dining area. Mudroom with garage access and powder room also located on the main level for convenience. Kitchen features 42" cabinetry, decorative tile backsplash, complementing granite countertops, large closet pantry, and breakfast bar. The attached sunroom has access to the large back patio, where you can relax and enjoy the breathtaking waterfront views. Owner's suite features tray ceiling and walk-in closet. The en-suite full bath has a dual vanity and another large closet with sliding doors. Three more bedrooms, another full bath, and the laundry room are also located on the second level. The laundry room offers a Maytag front-loading washer and gas dryer and a linen closet. Basement creates endless possibilities for more living space with a roughed-in bathroom, insulated walls, and 9' ceilings. Located just minutes from downtown Naperville and attends the acclaimed Naperville School District 203. This home is sure to please!
Property Specifics
| Single Family | |
| — | |
| Traditional | |
| 2015 | |
| Full | |
| HANOVER | |
| Yes | |
| 0.14 |
| Du Page | |
| Arbor Trails | |
| 446 / Annual | |
| Scavenger,Other | |
| Lake Michigan,Public | |
| Public Sewer | |
| 11166481 | |
| 0816307038 |
Nearby Schools
| NAME: | DISTRICT: | DISTANCE: | |
|---|---|---|---|
|
Grade School
Steeple Run Elementary School |
203 | — | |
|
Middle School
Kennedy Junior High School |
203 | Not in DB | |
|
High School
Naperville Central High School |
203 | Not in DB | |
Property History
| DATE: | EVENT: | PRICE: | SOURCE: |
|---|---|---|---|
| 8 May, 2015 | Under contract | $0 | MRED MLS |
| 28 Apr, 2015 | Listed for sale | $0 | MRED MLS |
| 5 Jul, 2017 | Under contract | $0 | MRED MLS |
| 28 May, 2017 | Listed for sale | $0 | MRED MLS |
| 21 Jun, 2018 | Under contract | $0 | MRED MLS |
| 17 May, 2018 | Listed for sale | $0 | MRED MLS |
| 24 Sep, 2021 | Sold | $577,000 | MRED MLS |
| 22 Aug, 2021 | Under contract | $579,900 | MRED MLS |
| — | Last price change | $589,900 | MRED MLS |
| 5 Aug, 2021 | Listed for sale | $589,900 | MRED MLS |
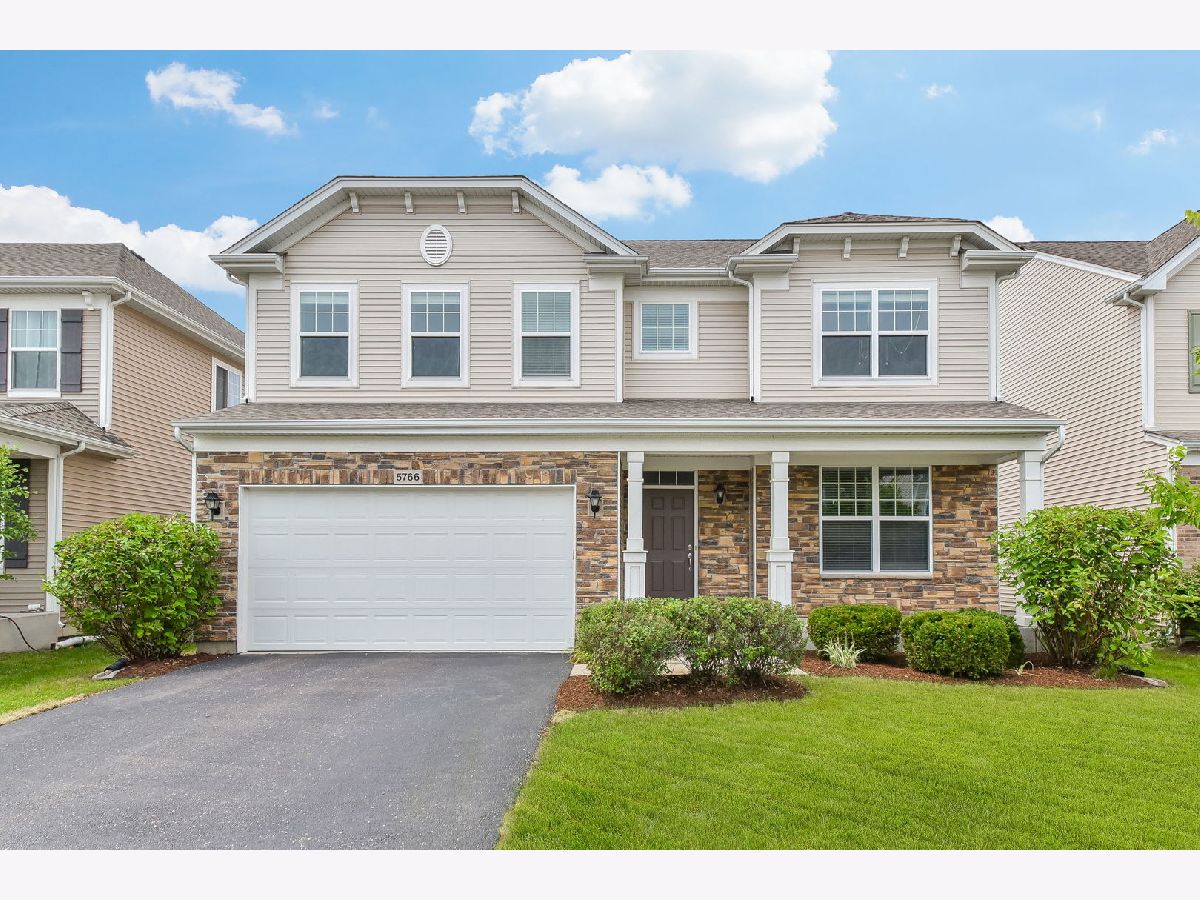
Room Specifics
Total Bedrooms: 4
Bedrooms Above Ground: 4
Bedrooms Below Ground: 0
Dimensions: —
Floor Type: Carpet
Dimensions: —
Floor Type: Carpet
Dimensions: —
Floor Type: Carpet
Full Bathrooms: 3
Bathroom Amenities: Double Sink
Bathroom in Basement: 0
Rooms: Mud Room,Sun Room
Basement Description: Unfinished,Bathroom Rough-In,Egress Window
Other Specifics
| 2 | |
| Concrete Perimeter | |
| Asphalt | |
| Patio, Porch, Storms/Screens | |
| Pond(s),Water View,Sidewalks,Streetlights,Waterfront | |
| 51X120 | |
| Unfinished | |
| Full | |
| Hardwood Floors, Second Floor Laundry, Walk-In Closet(s), Ceilings - 9 Foot, Open Floorplan, Some Carpeting, Dining Combo, Drapes/Blinds, Granite Counters | |
| Range, Microwave, Dishwasher, Refrigerator, Washer, Dryer, Disposal, Gas Oven | |
| Not in DB | |
| Park, Lake, Curbs, Sidewalks, Street Lights, Street Paved | |
| — | |
| — | |
| — |
Tax History
| Year | Property Taxes |
|---|---|
| 2021 | $12,557 |
Contact Agent
Nearby Similar Homes
Nearby Sold Comparables
Contact Agent
Listing Provided By
Compass



