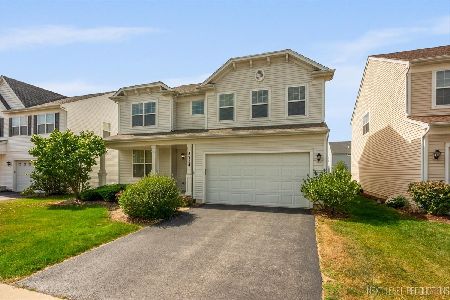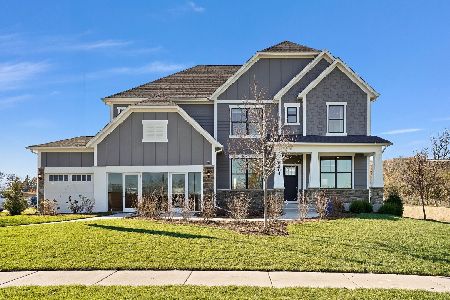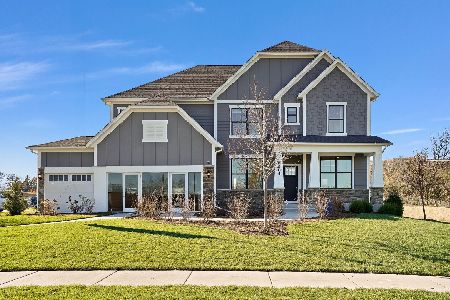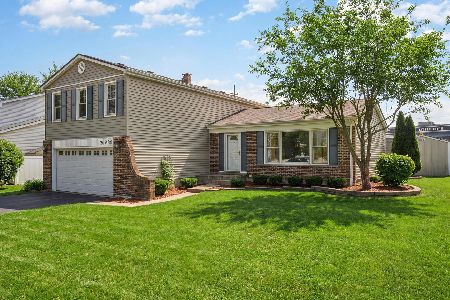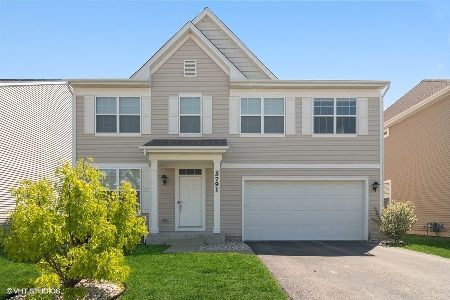5767 Oak Ridge Way, Lisle, Illinois 60532
$510,000
|
Sold
|
|
| Status: | Closed |
| Sqft: | 2,240 |
| Cost/Sqft: | $223 |
| Beds: | 4 |
| Baths: | 3 |
| Year Built: | 2014 |
| Property Taxes: | $10,497 |
| Days On Market: | 1840 |
| Lot Size: | 0,14 |
Description
Welcome home! Located in Arbor Trails, The Hanover model features 4 bedrooms, 2.1 baths, full basement and an open concept floor plan. First floor highlights include upgraded hardwood flooring throughout the first floor, gourmet kitchen w/42' cabinetry w/ crown, recessed lighting, pantry & ss appliances. Family room With large windows, gas fireplace, brick mantel, 1st flr mud area, powder rm & den/office/living room. 2nd floor highlights include 4 bedrooms including a master suite with large bath, walk in closet and loads of natural light! 2nd floor laundry room, hall bath and decorated in today's trends. Full basement with storage and rec area. Home is located on interior lot with fenced in yard, large deck wth pergola perfect for entertaining! Arbor Trails includes a park in the community, walking trails and many social events throughout the year! Acclaimed Naperville School District 203 featuring Steeple Run Elementary, Kennedy Junior High and Naperville Central High School. Minutes to both Lisle and Naperville Train Stations, expressways and all the nightlife and entertainment in Downtown Naperville.
Property Specifics
| Single Family | |
| — | |
| Traditional | |
| 2014 | |
| Full | |
| HANOVER | |
| No | |
| 0.14 |
| Du Page | |
| Arbor Trails | |
| 446 / Annual | |
| Other | |
| Lake Michigan,Public | |
| Public Sewer | |
| 10969453 | |
| 0816307060 |
Nearby Schools
| NAME: | DISTRICT: | DISTANCE: | |
|---|---|---|---|
|
Grade School
Steeple Run Elementary School |
203 | — | |
|
Middle School
Kennedy Junior High School |
203 | Not in DB | |
|
High School
Naperville Central High School |
203 | Not in DB | |
Property History
| DATE: | EVENT: | PRICE: | SOURCE: |
|---|---|---|---|
| 26 Feb, 2021 | Sold | $510,000 | MRED MLS |
| 15 Jan, 2021 | Under contract | $500,000 | MRED MLS |
| 12 Jan, 2021 | Listed for sale | $500,000 | MRED MLS |
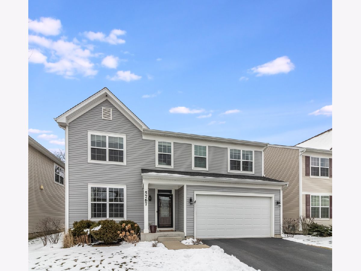
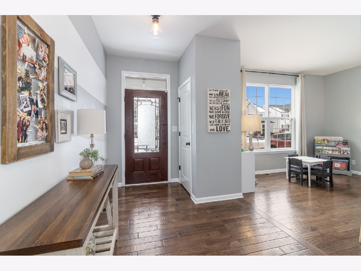
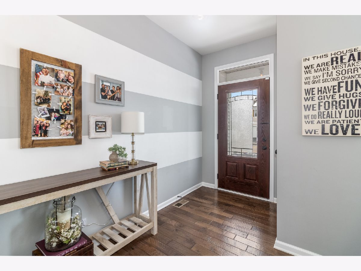
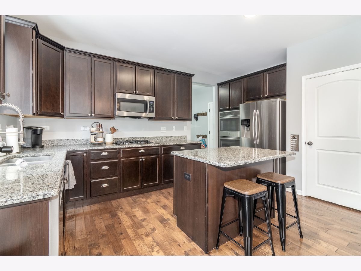
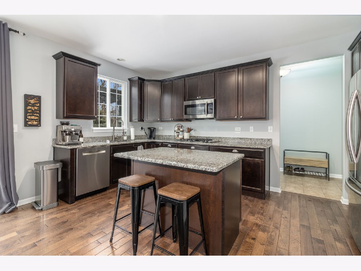
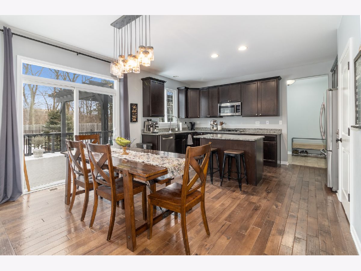
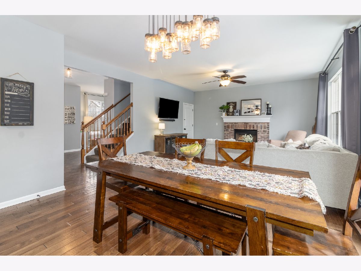
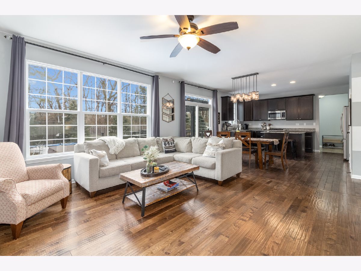
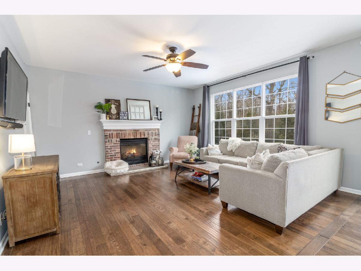
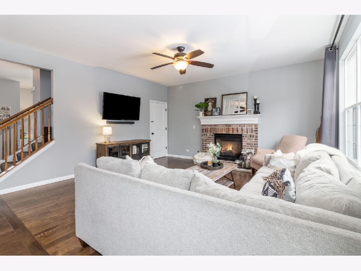
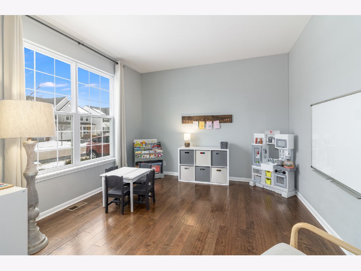
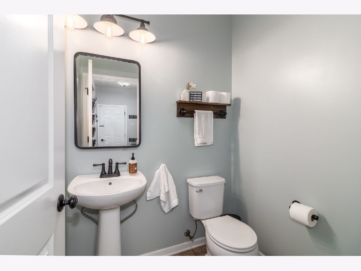
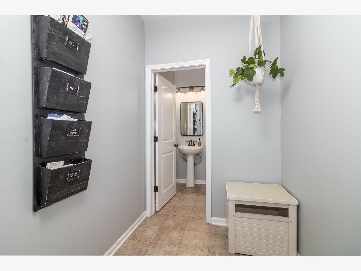
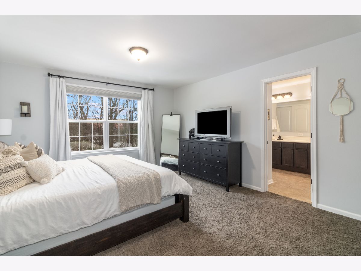
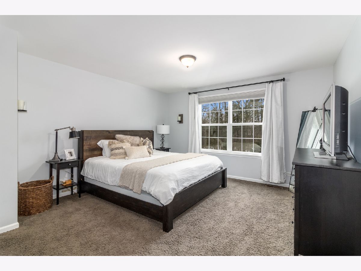
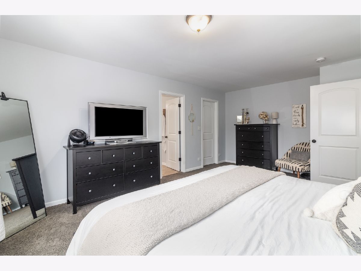
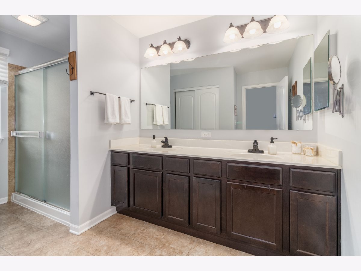
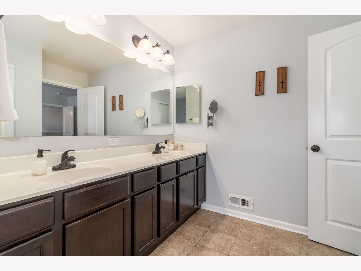
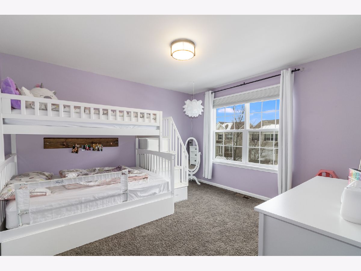
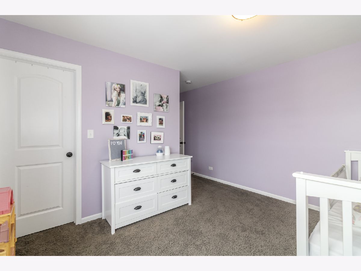
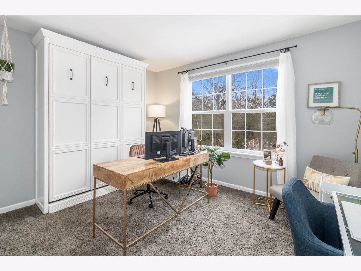
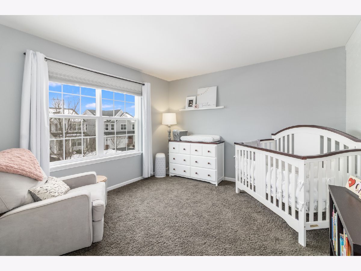
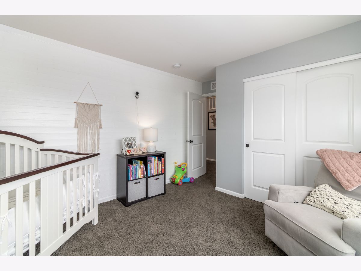
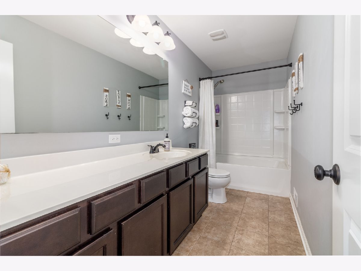
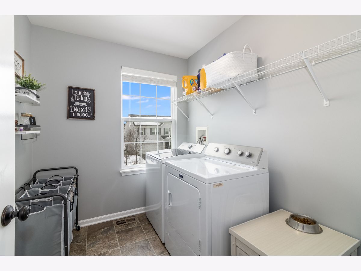
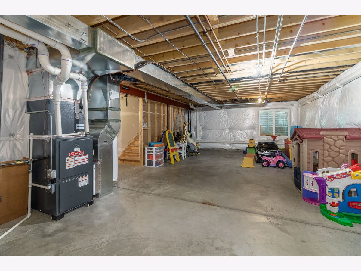
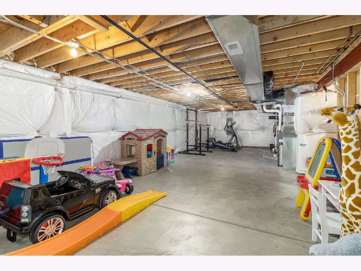
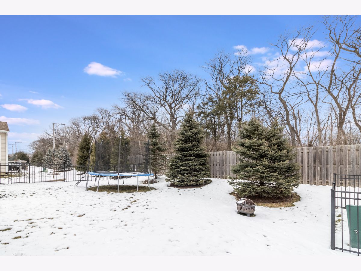
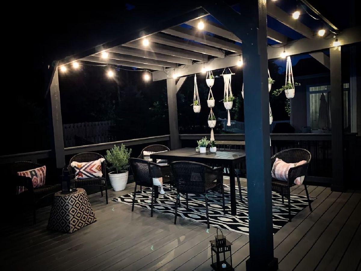
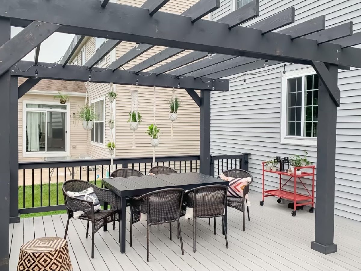
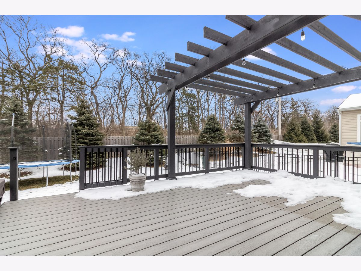
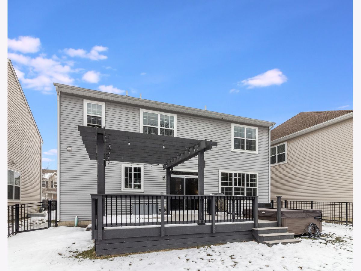
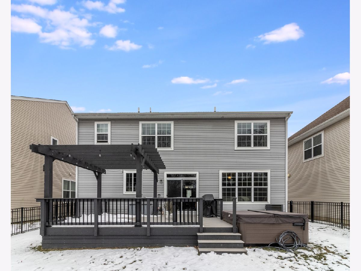
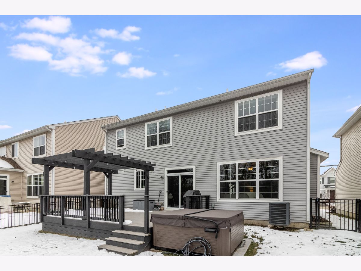
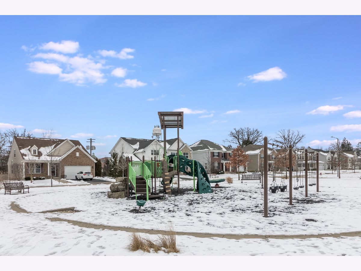
Room Specifics
Total Bedrooms: 4
Bedrooms Above Ground: 4
Bedrooms Below Ground: 0
Dimensions: —
Floor Type: Carpet
Dimensions: —
Floor Type: Carpet
Dimensions: —
Floor Type: Carpet
Full Bathrooms: 3
Bathroom Amenities: Double Sink
Bathroom in Basement: 0
Rooms: Eating Area,Mud Room,Office
Basement Description: Unfinished,Bathroom Rough-In
Other Specifics
| 2 | |
| Concrete Perimeter | |
| Asphalt | |
| Patio, Porch | |
| Landscaped | |
| 50X119X50X119 | |
| — | |
| Full | |
| Hardwood Floors, Second Floor Laundry, Ceilings - 9 Foot, Some Storm Doors | |
| Range, Microwave, Dishwasher, Refrigerator, Washer, Dryer, Stainless Steel Appliance(s) | |
| Not in DB | |
| — | |
| — | |
| — | |
| Gas Log |
Tax History
| Year | Property Taxes |
|---|---|
| 2021 | $10,497 |
Contact Agent
Nearby Similar Homes
Nearby Sold Comparables
Contact Agent
Listing Provided By
john greene, Realtor

