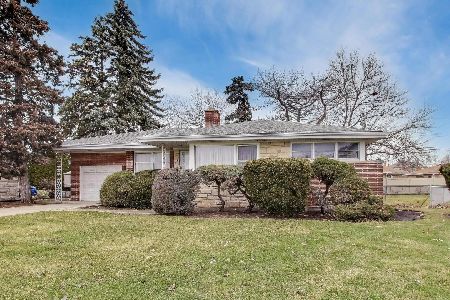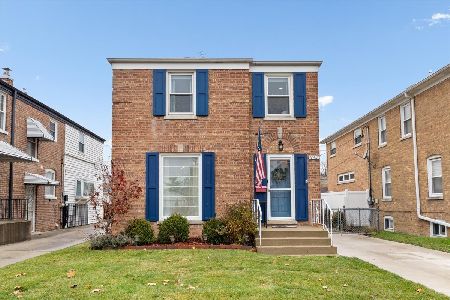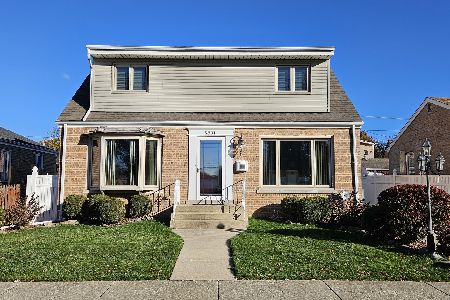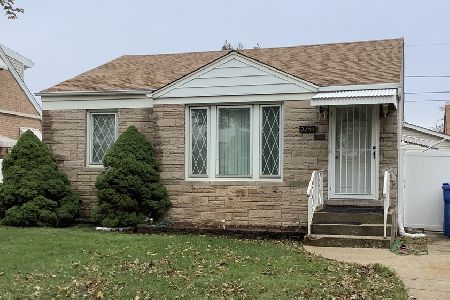5768 Oleander Avenue, Norwood Park, Chicago, Illinois 60631
$455,000
|
Sold
|
|
| Status: | Closed |
| Sqft: | 2,000 |
| Cost/Sqft: | $225 |
| Beds: | 3 |
| Baths: | 3 |
| Year Built: | 1944 |
| Property Taxes: | $3,401 |
| Days On Market: | 1695 |
| Lot Size: | 0,09 |
Description
Clean and bright 3 bedroom 2.1 bath home in Norwood Park/ Edison Park!! Completely updated boasting granite, new bathrooms, and hardwood floors with plenty of sunlight throughout each room. ***New Roof (complete tear off) 2021***3 New skylights (2021)*** Newer Stainless Appliances Kitchen Granite***Freshly Painted Throughout***New Paver Front Walk***Newer Windows and Doors***Large Basement with Dry Bar for Entertaining***Two Car Garage***FLOOD CONTROL SYSTEM***Drain Tiles***STORAGE GALORE! Zoned heating and A/C. Walking distance to the Blue Line and Edison Park Elementary...close to the expressway, shopping, parks and entertainment! Come home today!
Property Specifics
| Single Family | |
| — | |
| — | |
| 1944 | |
| Full | |
| — | |
| No | |
| 0.09 |
| Cook | |
| — | |
| 0 / Not Applicable | |
| None | |
| Public | |
| Public Sewer | |
| 11121841 | |
| 12014240100000 |
Nearby Schools
| NAME: | DISTRICT: | DISTANCE: | |
|---|---|---|---|
|
Grade School
Edison Park Elementary School |
299 | — | |
|
High School
Taft High School |
299 | Not in DB | |
Property History
| DATE: | EVENT: | PRICE: | SOURCE: |
|---|---|---|---|
| 22 Sep, 2008 | Sold | $365,000 | MRED MLS |
| 18 Jul, 2008 | Under contract | $359,900 | MRED MLS |
| 27 Jun, 2008 | Listed for sale | $359,900 | MRED MLS |
| 25 Mar, 2017 | Under contract | $0 | MRED MLS |
| 20 Mar, 2017 | Listed for sale | $0 | MRED MLS |
| 19 Jun, 2018 | Listed for sale | $0 | MRED MLS |
| 5 May, 2020 | Under contract | $0 | MRED MLS |
| 2 May, 2020 | Listed for sale | $0 | MRED MLS |
| 26 Jul, 2021 | Sold | $455,000 | MRED MLS |
| 19 Jun, 2021 | Under contract | $449,000 | MRED MLS |
| 14 Jun, 2021 | Listed for sale | $449,000 | MRED MLS |
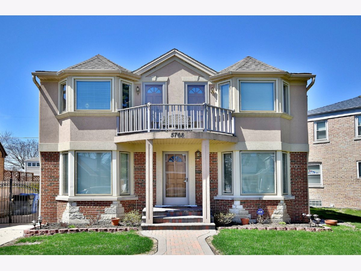
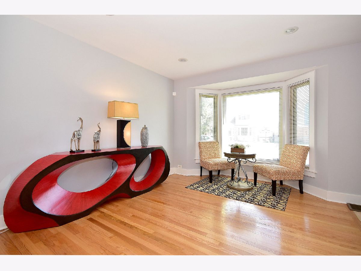
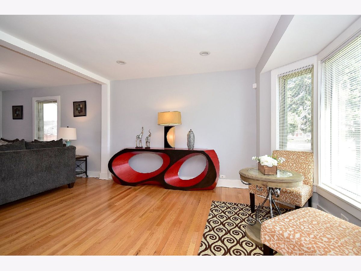
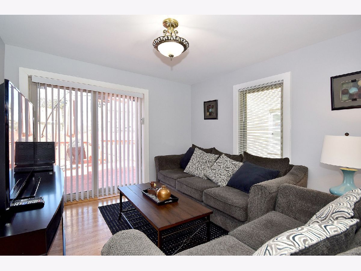
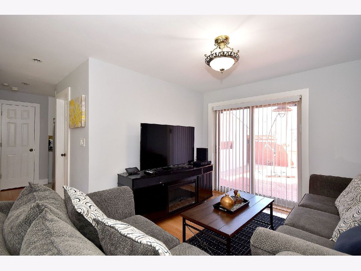
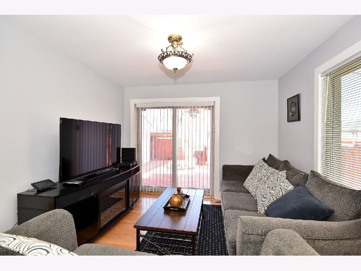
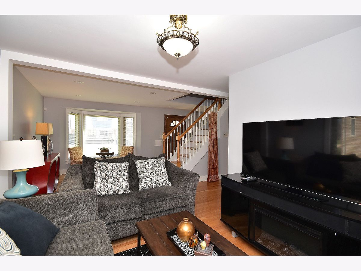
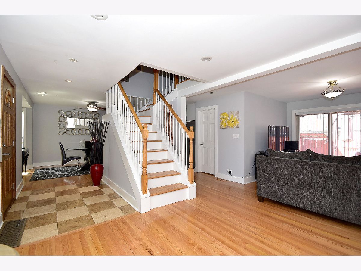
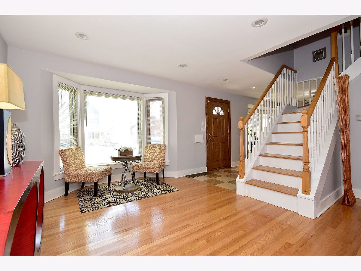
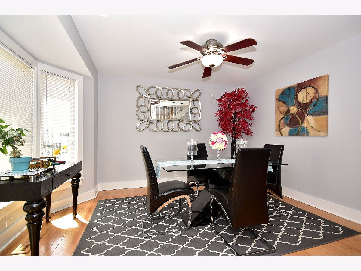
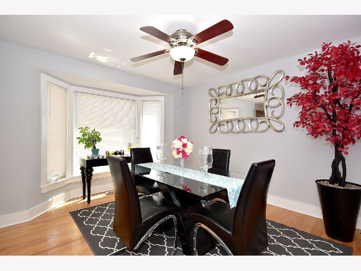
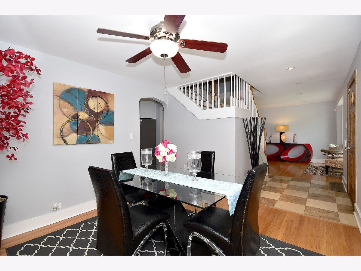
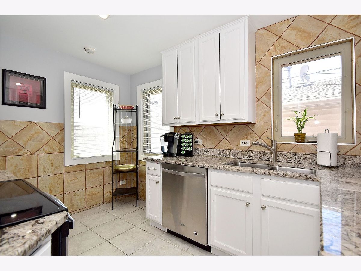
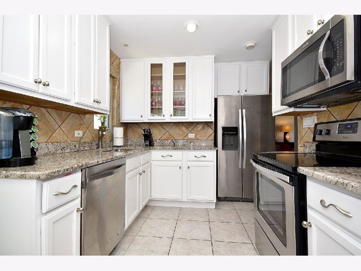
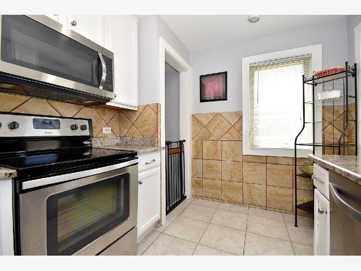
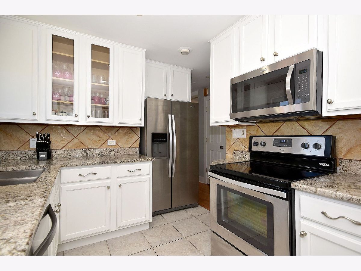
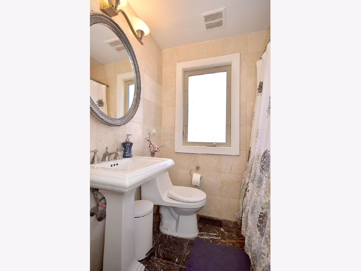
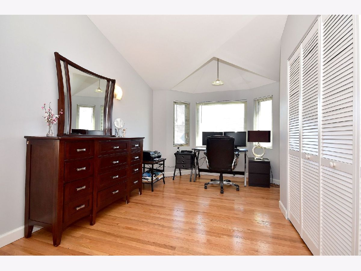
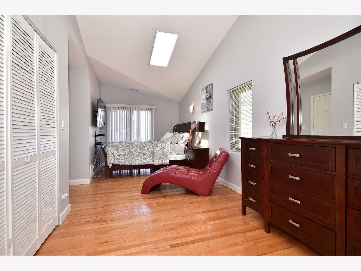
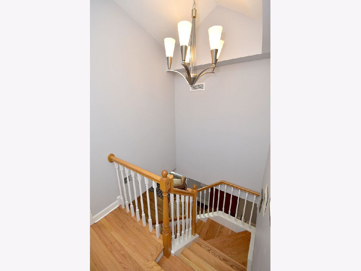
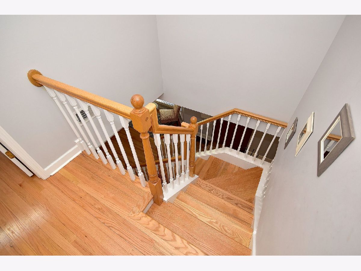
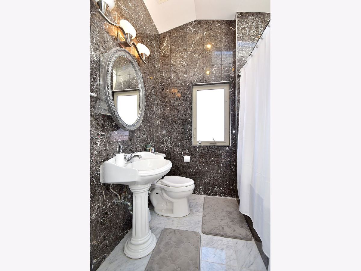
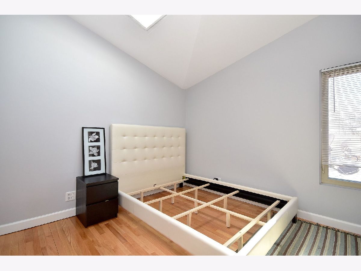
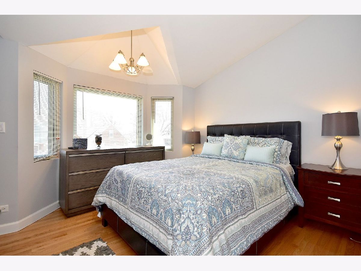
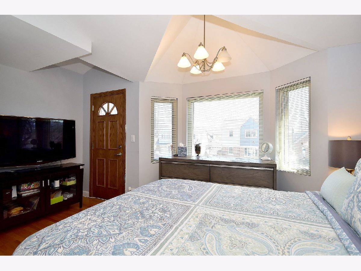
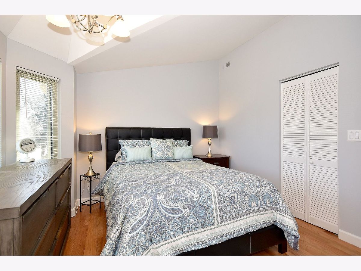
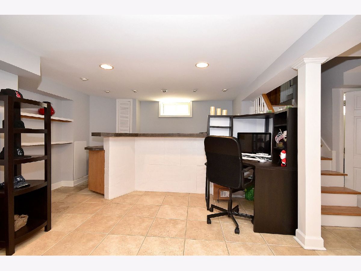
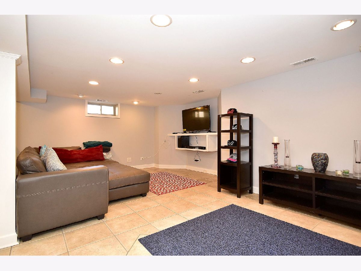
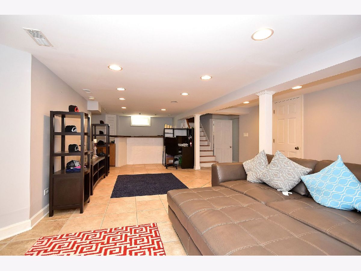
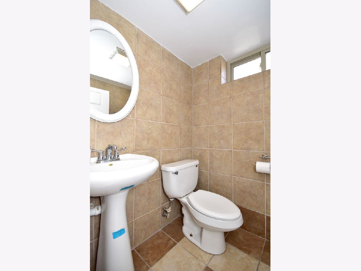
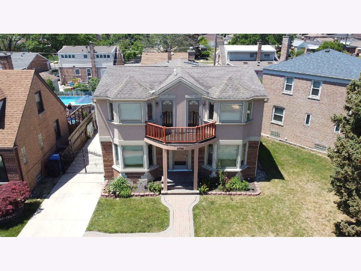
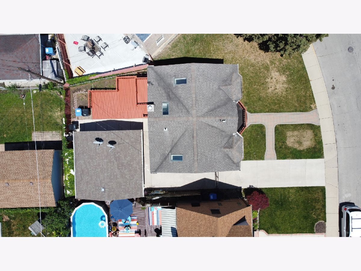
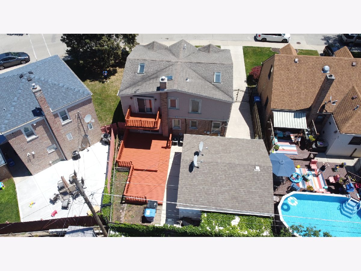
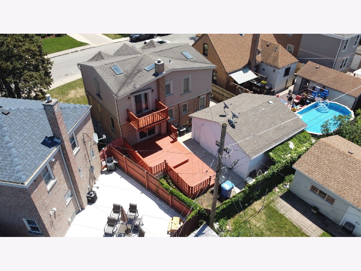
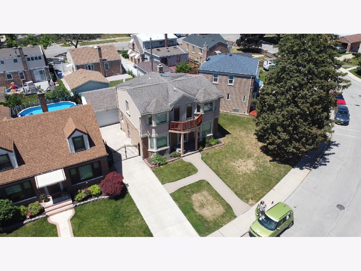
Room Specifics
Total Bedrooms: 3
Bedrooms Above Ground: 3
Bedrooms Below Ground: 0
Dimensions: —
Floor Type: Hardwood
Dimensions: —
Floor Type: Hardwood
Full Bathrooms: 3
Bathroom Amenities: Whirlpool
Bathroom in Basement: 1
Rooms: No additional rooms
Basement Description: Finished
Other Specifics
| 2 | |
| — | |
| Brick | |
| — | |
| — | |
| 51 X 90 | |
| — | |
| None | |
| — | |
| Range, Microwave, Dishwasher, Refrigerator, Washer, Dryer, Stainless Steel Appliance(s) | |
| Not in DB | |
| — | |
| — | |
| — | |
| — |
Tax History
| Year | Property Taxes |
|---|---|
| 2021 | $3,401 |
Contact Agent
Nearby Similar Homes
Nearby Sold Comparables
Contact Agent
Listing Provided By
Cunningham Realty

