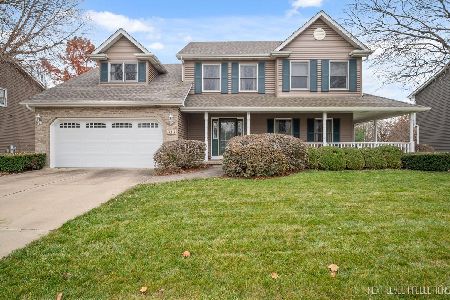577 Bluestem Drive, Yorkville, Illinois 60560
$295,000
|
Sold
|
|
| Status: | Closed |
| Sqft: | 2,674 |
| Cost/Sqft: | $112 |
| Beds: | 4 |
| Baths: | 3 |
| Year Built: | 2005 |
| Property Taxes: | $8,766 |
| Days On Market: | 1960 |
| Lot Size: | 0,33 |
Description
Big and open and airy! This home is ready for new owners! Massive Family Room - Dining Area - Kitchen sells this house! Need more space? Here it is! Family Room features vaulted ceiling and lots of windows overlooking the huge, fenced back yard! Adjoining Dining Area and kitchen feature hardwood floors, breakfast bar and a huge 3 lite sliding glass door looking out over the back yard. There is also an island in the kitchen giving the chef extra prep space! Also on the main floor, a den/office and a living room that could be used for formal dining room if you prefer. First floor laundry room is huge, doubling as a mud room! The second floor features an Owners suite that is a respite from the grind of daily life! Huge bedroom with a sitting area, large walk in closet and fantastic bath area! Bath features 2 sinks, huge soaker tub to relax you, and separate shower! There are 3 more nice sized rooms to complete the 2nd floor. Room for everyone to be together, and apart. There is also a full, deep pour basement ready to finish with a rough in for a bath. Great outside space, with nice deck and brick paver patio to enjoy the flower beds and trees in this private back yard. Unbeatable Yorkville location, minutes to downtown Yorkville, Oswego, Aurora and the Fox River! See this home today!!
Property Specifics
| Single Family | |
| — | |
| — | |
| 2005 | |
| Full | |
| — | |
| No | |
| 0.33 |
| Kendall | |
| Prairie Meadows | |
| 350 / Annual | |
| None | |
| Public | |
| Public Sewer | |
| 10803988 | |
| 0221476004 |
Nearby Schools
| NAME: | DISTRICT: | DISTANCE: | |
|---|---|---|---|
|
Grade School
Autumn Creek Elementary School |
115 | — | |
|
Middle School
Yorkville Middle School |
115 | Not in DB | |
|
High School
Yorkville High School |
115 | Not in DB | |
Property History
| DATE: | EVENT: | PRICE: | SOURCE: |
|---|---|---|---|
| 6 Oct, 2020 | Sold | $295,000 | MRED MLS |
| 20 Aug, 2020 | Under contract | $299,900 | MRED MLS |
| 3 Aug, 2020 | Listed for sale | $299,900 | MRED MLS |
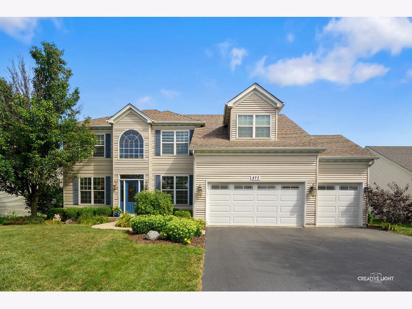
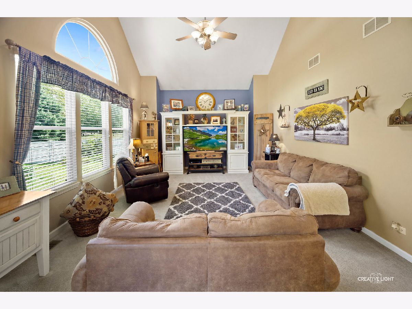
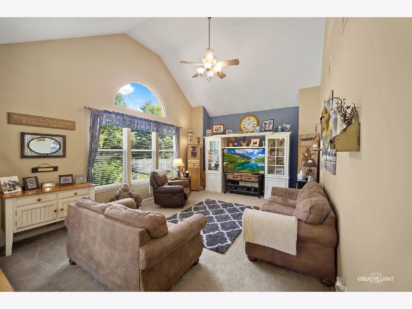
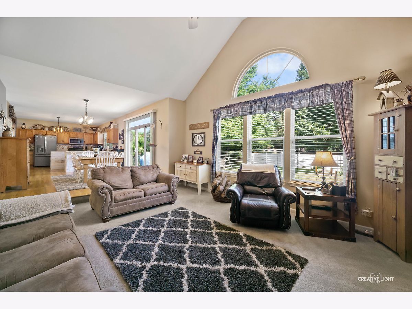
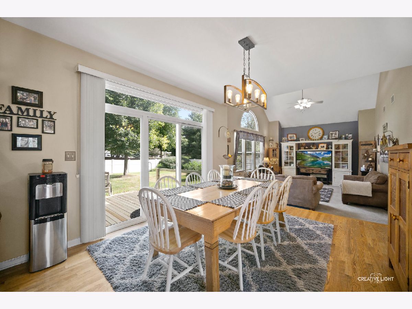
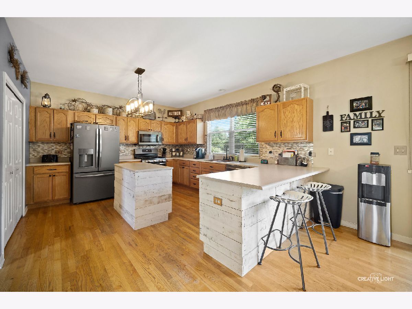
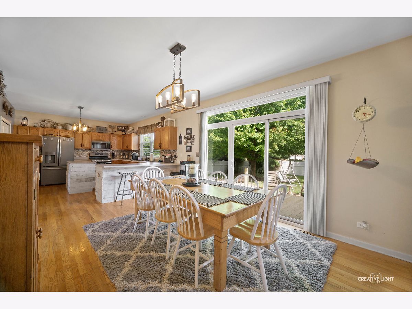
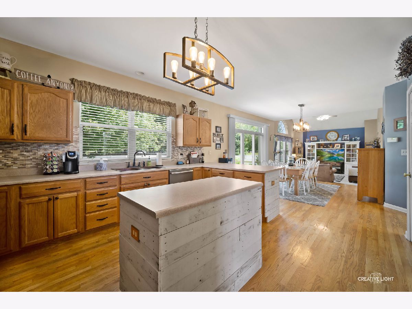
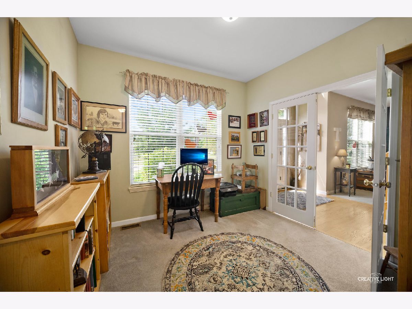
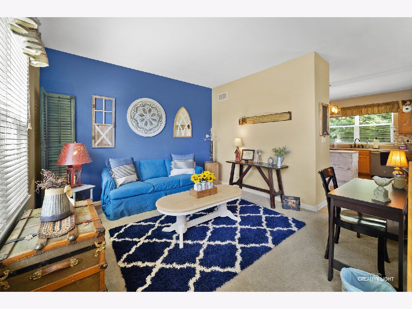
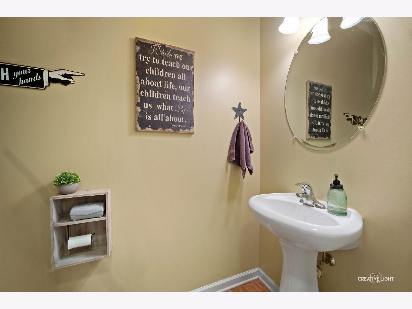
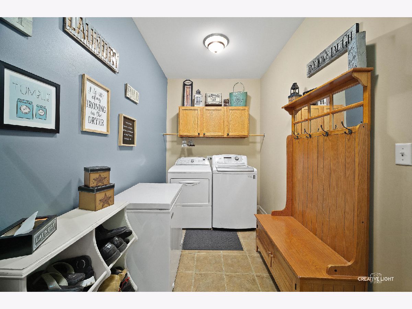
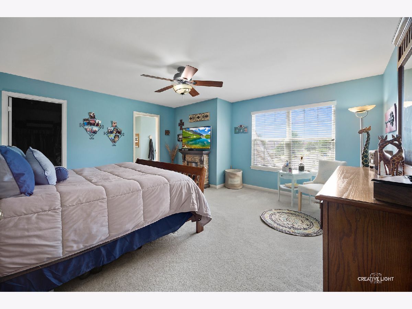
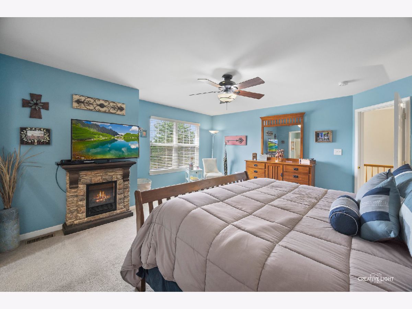
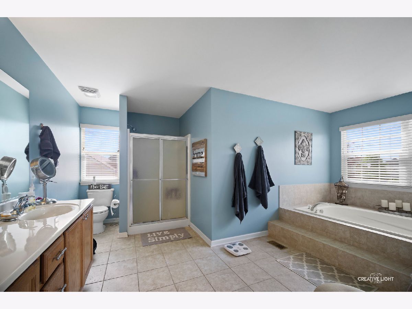
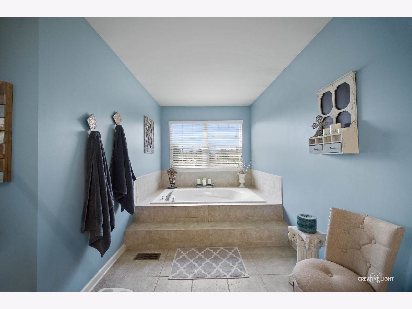
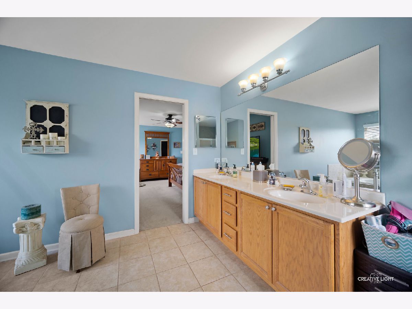
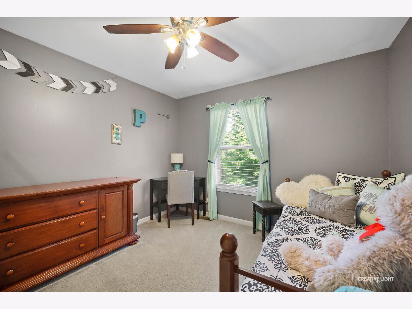
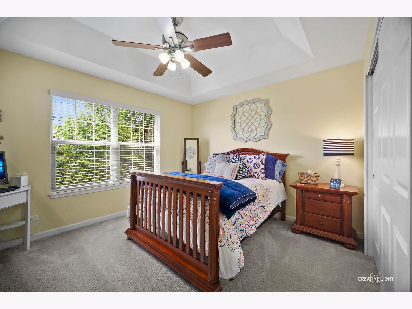
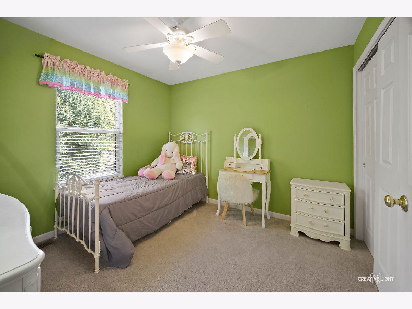
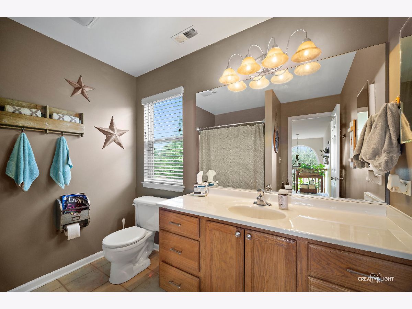
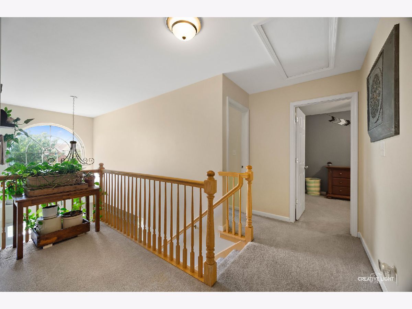
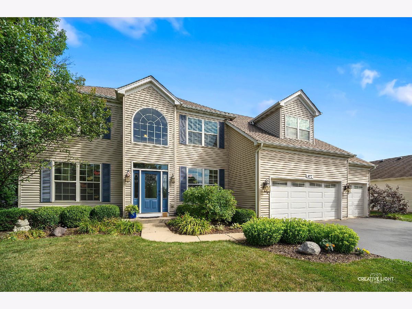
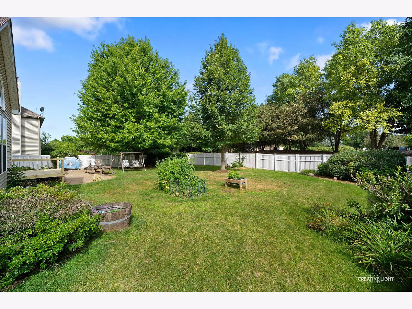
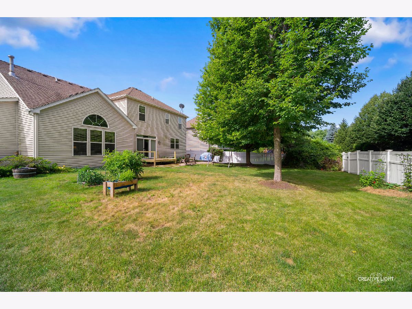
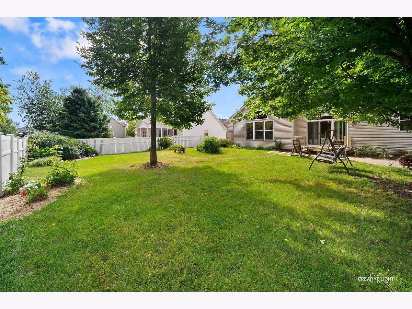
Room Specifics
Total Bedrooms: 4
Bedrooms Above Ground: 4
Bedrooms Below Ground: 0
Dimensions: —
Floor Type: Carpet
Dimensions: —
Floor Type: Carpet
Dimensions: —
Floor Type: Carpet
Full Bathrooms: 3
Bathroom Amenities: Separate Shower,Double Sink,Soaking Tub
Bathroom in Basement: 0
Rooms: Den
Basement Description: Unfinished,Bathroom Rough-In
Other Specifics
| 3 | |
| Concrete Perimeter | |
| Asphalt | |
| Deck, Brick Paver Patio, Storms/Screens | |
| Fenced Yard | |
| 80 X 177 | |
| — | |
| Full | |
| Vaulted/Cathedral Ceilings, Hardwood Floors, First Floor Laundry | |
| Range, Microwave, Dishwasher, Refrigerator, Washer, Dryer | |
| Not in DB | |
| Park, Curbs, Sidewalks, Street Lights, Street Paved | |
| — | |
| — | |
| — |
Tax History
| Year | Property Taxes |
|---|---|
| 2020 | $8,766 |
Contact Agent
Nearby Similar Homes
Nearby Sold Comparables
Contact Agent
Listing Provided By
Keller Williams Inspire - Geneva


