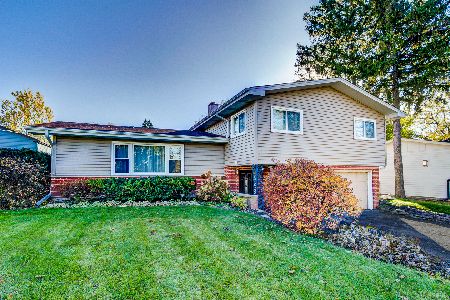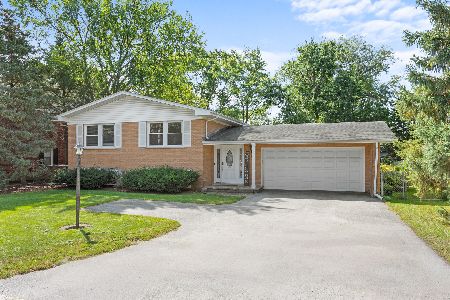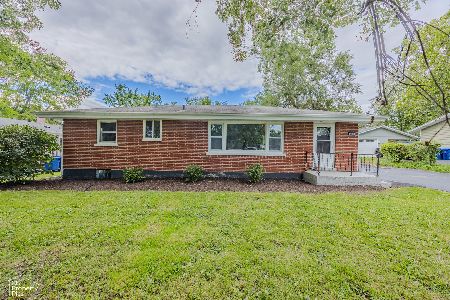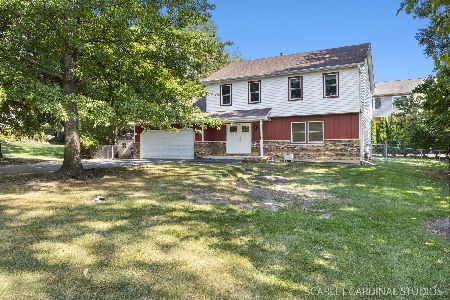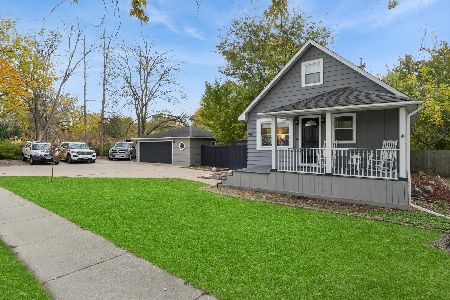577 Gamble Drive, Lisle, Illinois 60532
$335,000
|
Sold
|
|
| Status: | Closed |
| Sqft: | 1,300 |
| Cost/Sqft: | $250 |
| Beds: | 3 |
| Baths: | 3 |
| Year Built: | 1960 |
| Property Taxes: | $6,970 |
| Days On Market: | 1545 |
| Lot Size: | 0,35 |
Description
Updated, brick, ranch with finished basement, 2 car garage. Ideally situated on .35 size lot, fully fenced with mature trees, planted with native flowers for easy maintenance and blooming through the seasons, garden space for your veggies, large patio to enjoy backyard activities. Conveniently located near downtown Lisle shopping, restaurants, the Lisle train station, Library, as well as I-88 and 355. Front entrance has big storage closet, ceramic tile. Kitchen cabinets have been newly updated with white, shaker style, doors & hardware (2021), backsplash, ceramic tile floor, room for a table, rubbed bronze lighting, sink overlooks front yard, pantry closet, all appliances stay with gas stove and built in microwave. Open family room, bamboo flooring, blinds, door to backyard, large window. Separate dining room, bamboo flooring, room for good size table. Master bedroom, can fit king size bed, new carpet, blinds. Private master bath, tub/shower with ceramic surround and built in niche, ceramic flooring. 2 other bedrooms, hardwood floors, closet, blinds. 2nd bath, tub/shower with ceramic surround, and built in niche, built in corner cabinet, white cabinet, newer lights. So much space in the finished basement. Recreation room, canned lighting, carpet; exercise room (could be 4th bedroom) has closet, canned lighting, egress window; work room, peg board, bench with counter, electrical, large cabinet; 2 storage closets, under stair storage, additional unfinished room would be great for craft room/2nd office; full bath, shower only, ceramic tile floor. Mechanical room has a utility sink. Additional updates: 2008: H20 heater, furnace, roof, 2011: windows, 2014: basement carpet, paint, 2020: oven 2021: microwave, washer/dryer, master bedroom new carpet, kit updates. Other features include, white doors & trim, 2 utility closets on first floor. Well maintained and super condition.
Property Specifics
| Single Family | |
| — | |
| Ranch | |
| 1960 | |
| Full | |
| — | |
| No | |
| 0.35 |
| Du Page | |
| — | |
| 0 / Not Applicable | |
| None | |
| Lake Michigan | |
| Public Sewer | |
| 11201361 | |
| 0811401004 |
Nearby Schools
| NAME: | DISTRICT: | DISTANCE: | |
|---|---|---|---|
|
Grade School
Schiesher Elementary |
202 | — | |
|
Middle School
Lisle Junior High School |
202 | Not in DB | |
|
High School
Lisle High School |
202 | Not in DB | |
Property History
| DATE: | EVENT: | PRICE: | SOURCE: |
|---|---|---|---|
| 8 Sep, 2009 | Sold | $172,000 | MRED MLS |
| 21 Aug, 2009 | Under contract | $165,900 | MRED MLS |
| — | Last price change | $185,200 | MRED MLS |
| 21 Jul, 2009 | Listed for sale | $194,900 | MRED MLS |
| 30 Sep, 2021 | Sold | $335,000 | MRED MLS |
| 28 Aug, 2021 | Under contract | $325,000 | MRED MLS |
| 27 Aug, 2021 | Listed for sale | $325,000 | MRED MLS |
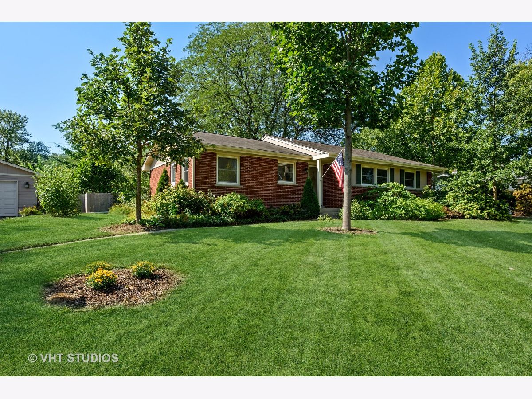
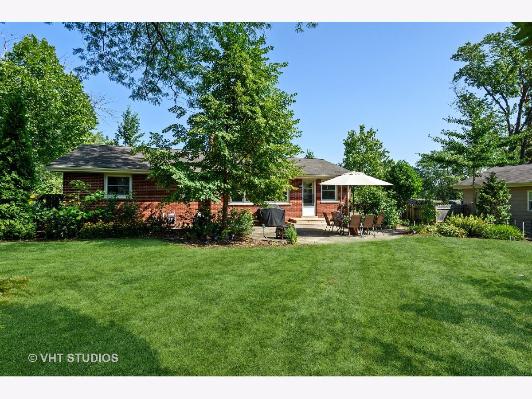
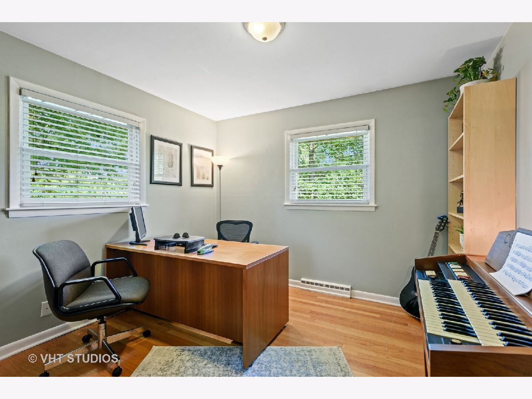
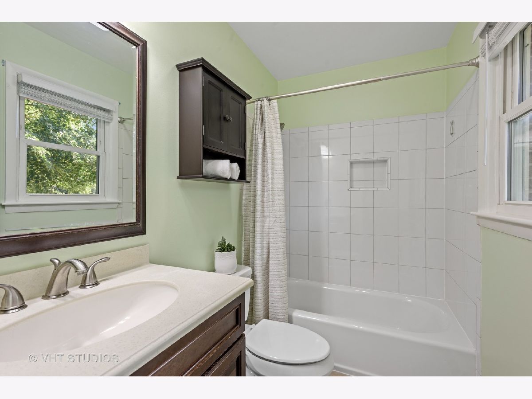
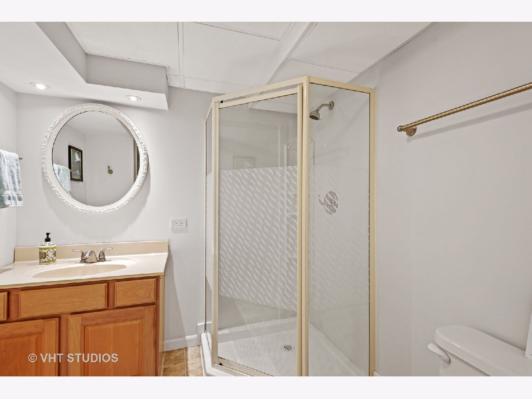
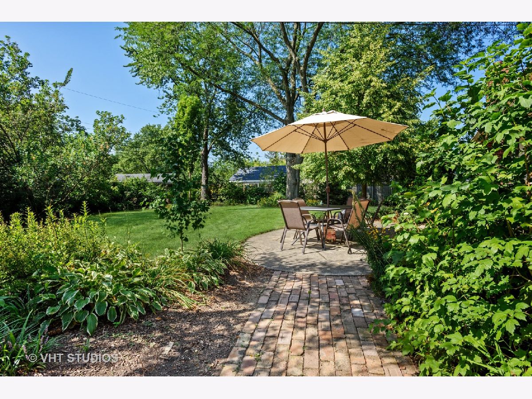
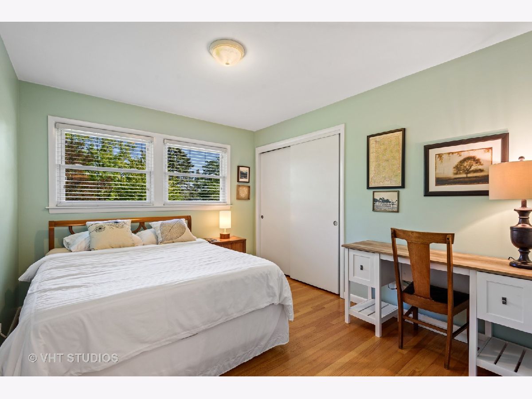
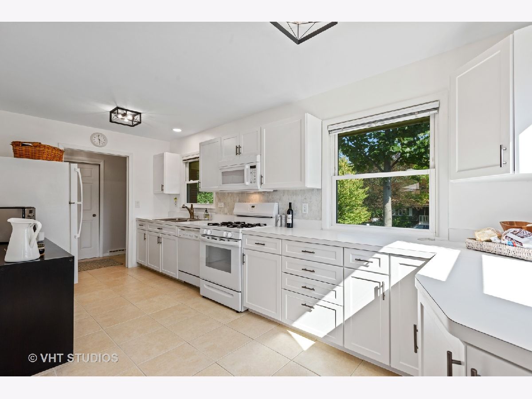
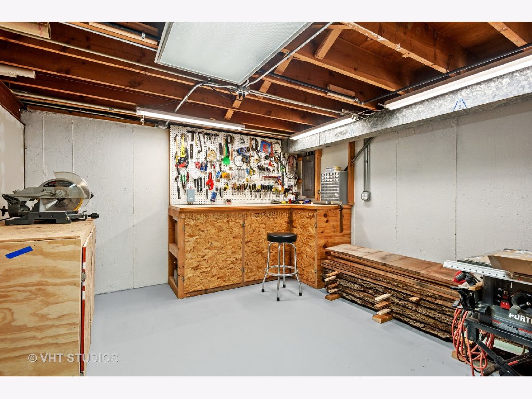
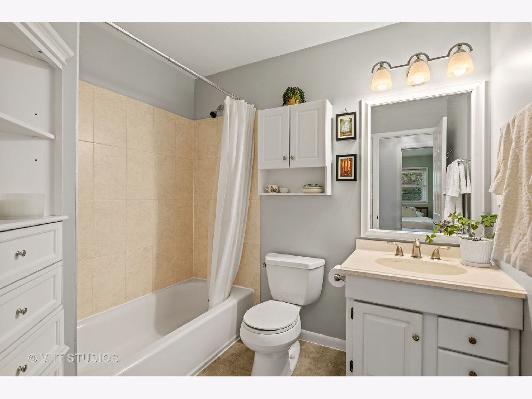
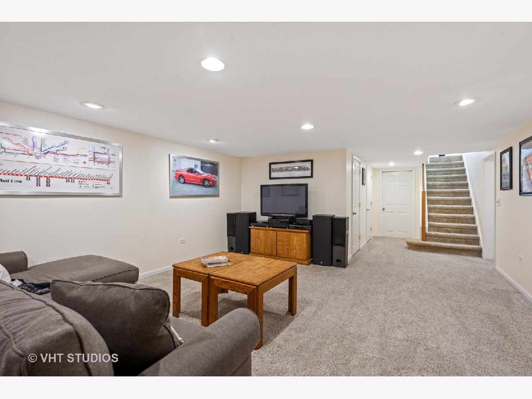
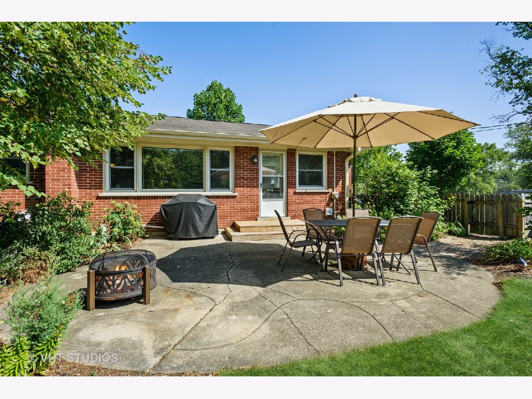
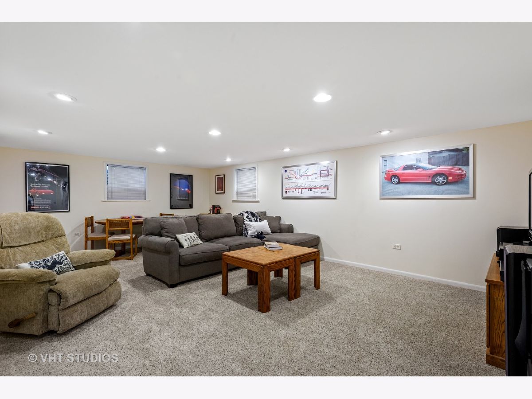
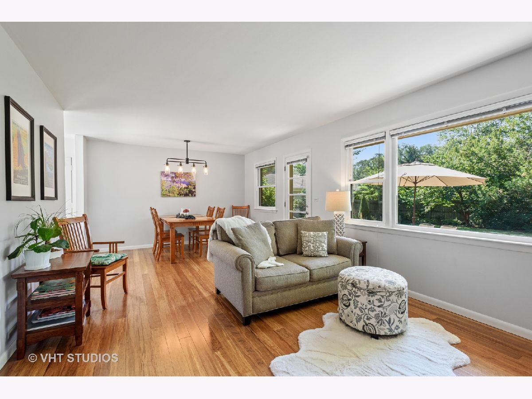
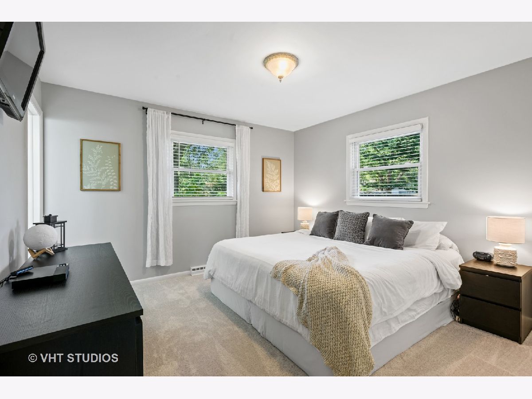
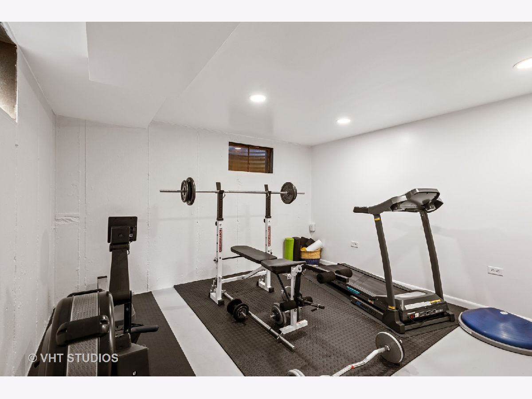
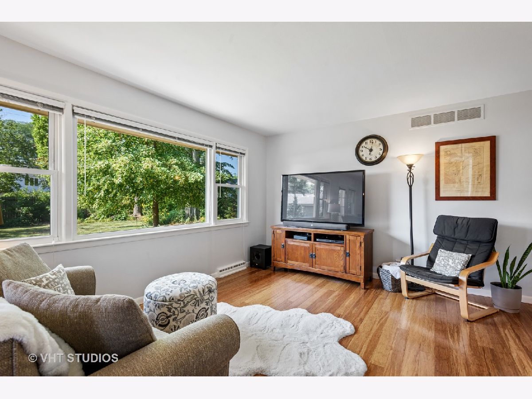
Room Specifics
Total Bedrooms: 3
Bedrooms Above Ground: 3
Bedrooms Below Ground: 0
Dimensions: —
Floor Type: Hardwood
Dimensions: —
Floor Type: Hardwood
Full Bathrooms: 3
Bathroom Amenities: Separate Shower
Bathroom in Basement: 1
Rooms: Foyer,Exercise Room,Game Room,Recreation Room,Workshop,Other Room
Basement Description: Finished,Egress Window,Rec/Family Area
Other Specifics
| 2.5 | |
| — | |
| Asphalt | |
| Patio, Porch | |
| Fenced Yard,Wooded,Mature Trees,Garden | |
| 0X0X0 | |
| — | |
| Full | |
| First Floor Full Bath, Built-in Features | |
| Range, Microwave, Dishwasher, Refrigerator, Washer, Dryer, Disposal, Gas Oven | |
| Not in DB | |
| Park, Street Paved | |
| — | |
| — | |
| — |
Tax History
| Year | Property Taxes |
|---|---|
| 2009 | $5,337 |
| 2021 | $6,970 |
Contact Agent
Nearby Similar Homes
Contact Agent
Listing Provided By
Baird & Warner Fox Valley - Geneva

