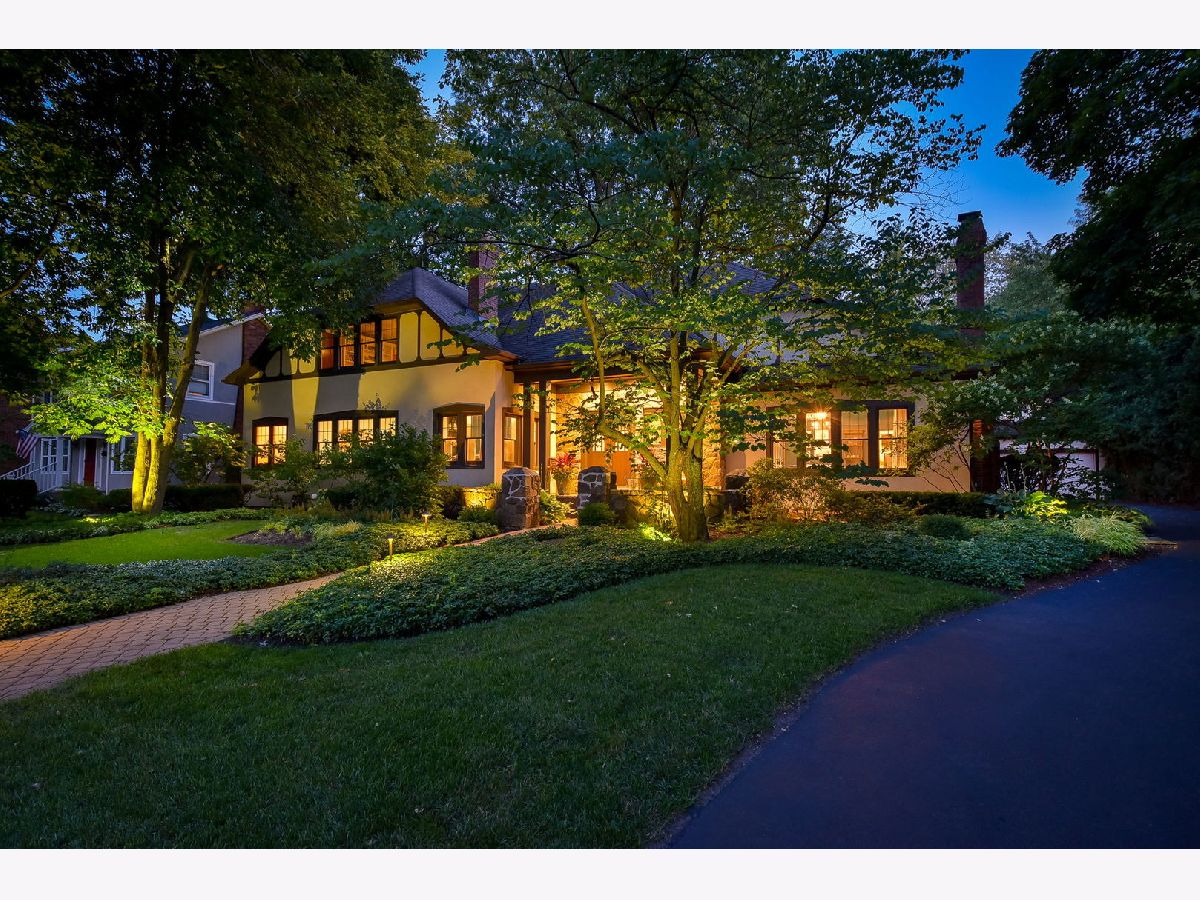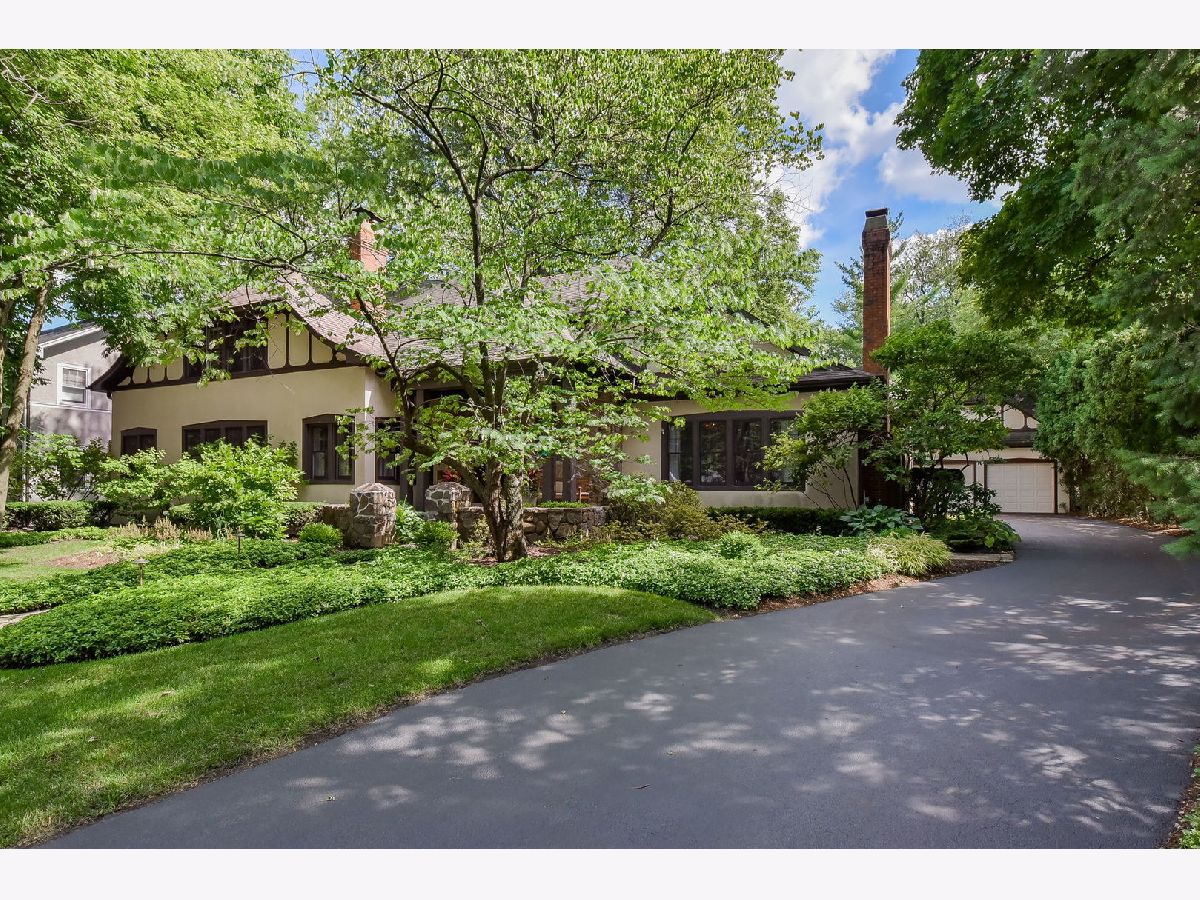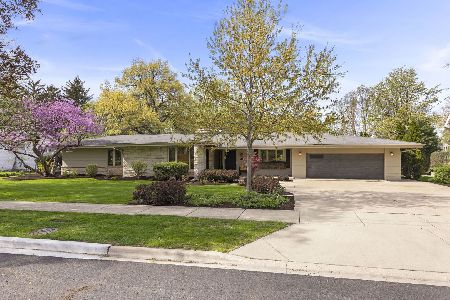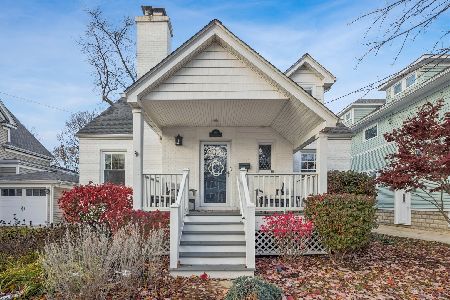577 Lakeview Terrace, Glen Ellyn, Illinois 60137
$1,275,000
|
Sold
|
|
| Status: | Closed |
| Sqft: | 4,414 |
| Cost/Sqft: | $316 |
| Beds: | 4 |
| Baths: | 5 |
| Year Built: | 1927 |
| Property Taxes: | $28,076 |
| Days On Market: | 1866 |
| Lot Size: | 0,38 |
Description
Have you ever walked into a home and just knew it was the one? Something special just comes over you as you enter? 577 Lakeview Terrace will give you that feeling!! Consisting of 4 bedrooms and 3.2 baths this totally rethought, redesigned and remodeled interior is sure to impress. A master suite with gallery-like entry, library with stone fireplace, fully redesigned finished basement w/ wet bar and seating area that's perfect for large gatherings, formal dining room, multiple offices and 2 staircases bringing the old world charm into this modern age of convenience. Using award winning architect and highly sought after custom home builder current owner has transformed the layout of this home, changed ceiling heights, removed/added spaces along the way, upgraded lighting, tile and wall coverings from leading designer brands like: Kelly Wearstler, Arteriors, Aerin Lauder and Circa, Farrow and Ball paint, Thibaut and custom backsplash from Artistic Tile. The High-end appliances from Sub-Zero and Thermador compliment this totally custom kitchen. Expand your wine collection inside the newly built wine cellar that's second to none with Terrazzo Glass floor, custom lighting and see through exterior. Situated on an enormous lot with sports court, outdoor grilling area, stone fire pit and lounging space for outdoor entertaining. Other features include: Beautiful exterior lighting, a 3 car garage w/ large attic space, professional hardscaping and lawn sprinkler system. Truly a special home on one of the best blocks in Glen Ellyn and in walking distance to Lincoln Elementary School, town, parks and Sunset Pool.
Property Specifics
| Single Family | |
| — | |
| — | |
| 1927 | |
| Full | |
| — | |
| No | |
| 0.38 |
| Du Page | |
| — | |
| 0 / Not Applicable | |
| None | |
| Lake Michigan | |
| Public Sewer | |
| 10928291 | |
| 0514128023 |
Nearby Schools
| NAME: | DISTRICT: | DISTANCE: | |
|---|---|---|---|
|
Grade School
Lincoln Elementary School |
41 | — | |
|
Middle School
Hadley Junior High School |
41 | Not in DB | |
|
High School
Glenbard West High School |
87 | Not in DB | |
Property History
| DATE: | EVENT: | PRICE: | SOURCE: |
|---|---|---|---|
| 21 Dec, 2015 | Sold | $1,085,000 | MRED MLS |
| 26 Oct, 2015 | Under contract | $1,150,000 | MRED MLS |
| 14 Oct, 2015 | Listed for sale | $1,150,000 | MRED MLS |
| 15 Jan, 2021 | Sold | $1,275,000 | MRED MLS |
| 21 Nov, 2020 | Under contract | $1,395,000 | MRED MLS |
| 8 Nov, 2020 | Listed for sale | $1,395,000 | MRED MLS |
| 11 Jul, 2023 | Sold | $1,600,000 | MRED MLS |
| 23 May, 2023 | Under contract | $1,599,900 | MRED MLS |
| 23 May, 2023 | Listed for sale | $1,599,900 | MRED MLS |


Room Specifics
Total Bedrooms: 4
Bedrooms Above Ground: 4
Bedrooms Below Ground: 0
Dimensions: —
Floor Type: Carpet
Dimensions: —
Floor Type: Carpet
Dimensions: —
Floor Type: Carpet
Full Bathrooms: 5
Bathroom Amenities: Whirlpool,Double Sink
Bathroom in Basement: 1
Rooms: Breakfast Room,Office,Study,Recreation Room,Game Room,Pantry,Exercise Room,Mud Room,Gallery,Screened Porch
Basement Description: Finished,Exterior Access
Other Specifics
| 3 | |
| Concrete Perimeter | |
| Asphalt | |
| Patio, Porch Screened, Brick Paver Patio, Outdoor Grill, Fire Pit, Invisible Fence | |
| Fenced Yard | |
| 99X144X50X50X49X194 | |
| Pull Down Stair | |
| Full | |
| Vaulted/Cathedral Ceilings, Bar-Wet, Hardwood Floors, Walk-In Closet(s) | |
| Double Oven, Range, Microwave, Dishwasher, High End Refrigerator, Washer, Dryer, Disposal, Stainless Steel Appliance(s) | |
| Not in DB | |
| Park, Pool, Curbs, Sidewalks, Street Lights, Street Paved | |
| — | |
| — | |
| Wood Burning |
Tax History
| Year | Property Taxes |
|---|---|
| 2015 | $28,879 |
| 2021 | $28,076 |
| 2023 | $31,117 |
Contact Agent
Nearby Similar Homes
Nearby Sold Comparables
Contact Agent
Listing Provided By
d'aprile properties










