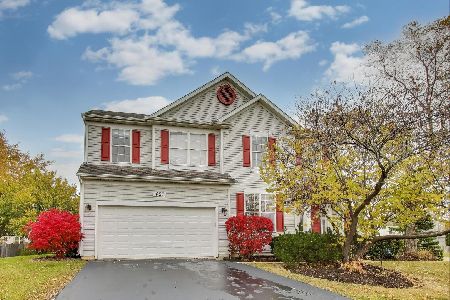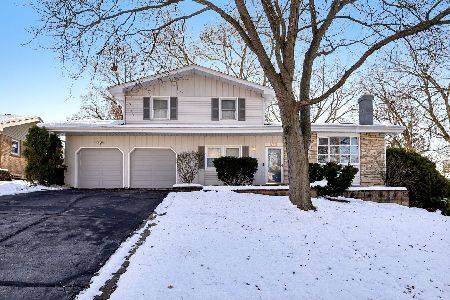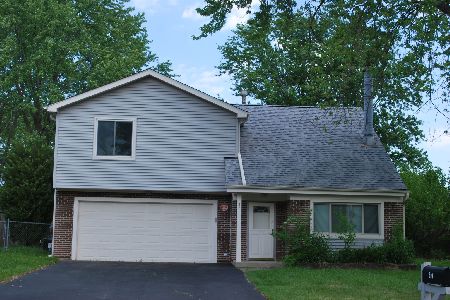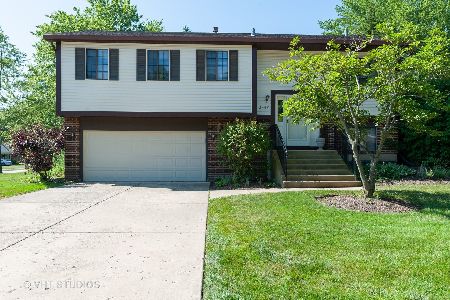577 White Birch Road, Lindenhurst, Illinois 60046
$184,000
|
Sold
|
|
| Status: | Closed |
| Sqft: | 2,030 |
| Cost/Sqft: | $94 |
| Beds: | 3 |
| Baths: | 3 |
| Year Built: | 1986 |
| Property Taxes: | $7,167 |
| Days On Market: | 2317 |
| Lot Size: | 0,21 |
Description
Recently Updated Ranch in Sought After Waterford Woods With Milburn Schools! Home Features New Carpet, Recently Painted Throughout, Newer Roof & Siding. Split Bedroom Floor Plan, Master Suite With Half Bath on One Side, 2 Bedrooms & Full Newly Remodeled Bath With Hot Tub on Other. Open Kitchen With New Bosch Dishwasher & Newer Granite Counter Tops. Kitchen/Dining Area/LR Open At The Side. Sliders Off LR Lead to Brand New Concrete Patio & Fenced Back Yard. Full Finished Basement Has FR, 4th BDR, Full Bath, Utility Room, & Abundant Storage. High Efficiency Furnace. 2.1 Car Attached & Heated Garage Completes this Package. Great, Quiet Neighborhood. Water Rights To Waterford Lake. Priced Below Value For Fast Sale.
Property Specifics
| Single Family | |
| — | |
| — | |
| 1986 | |
| — | |
| RANCH | |
| No | |
| 0.21 |
| Lake | |
| Waterford Woods | |
| 0 / Not Applicable | |
| — | |
| — | |
| — | |
| 10531693 | |
| 02361010400000 |
Nearby Schools
| NAME: | DISTRICT: | DISTANCE: | |
|---|---|---|---|
|
Grade School
Millburn C C School |
24 | — | |
|
Middle School
Millburn C C School |
24 | Not in DB | |
|
High School
Lakes Community High School |
117 | Not in DB | |
Property History
| DATE: | EVENT: | PRICE: | SOURCE: |
|---|---|---|---|
| 22 Jul, 2013 | Sold | $130,000 | MRED MLS |
| 4 Jun, 2013 | Under contract | $129,900 | MRED MLS |
| 30 May, 2013 | Listed for sale | $129,900 | MRED MLS |
| 16 Dec, 2019 | Sold | $184,000 | MRED MLS |
| 7 Nov, 2019 | Under contract | $189,900 | MRED MLS |
| — | Last price change | $194,900 | MRED MLS |
| 27 Sep, 2019 | Listed for sale | $199,900 | MRED MLS |

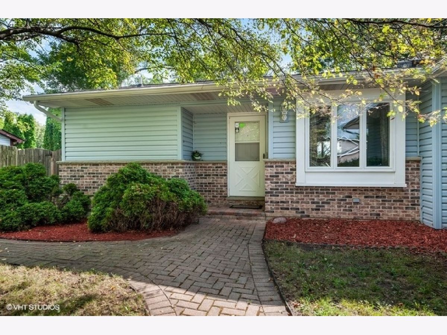
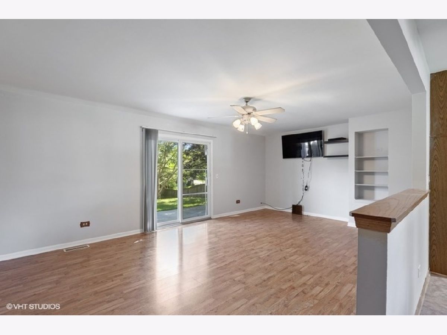
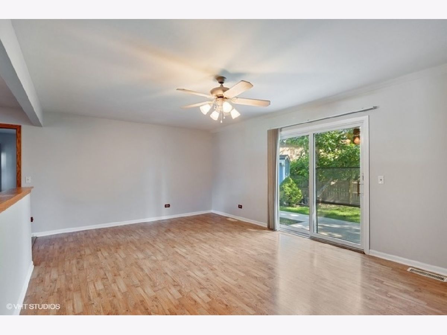
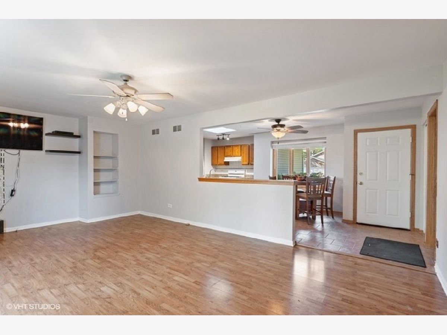
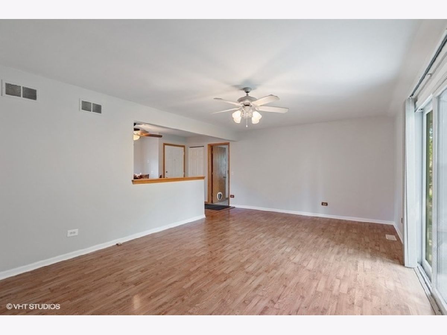
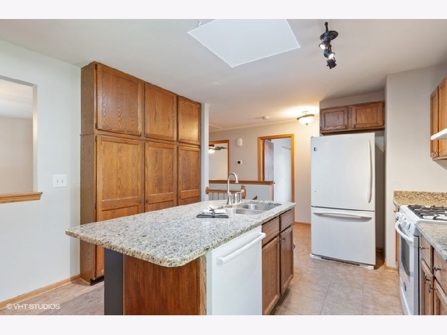
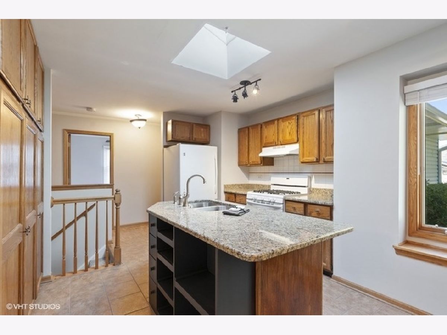
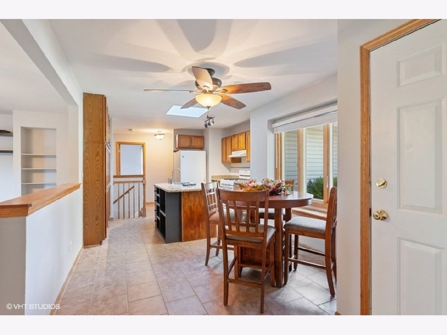
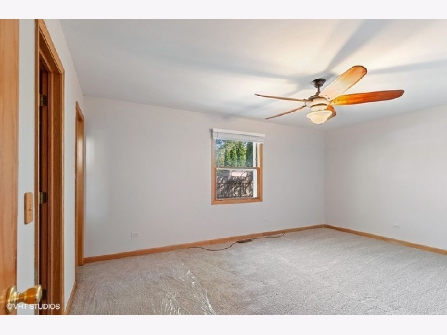
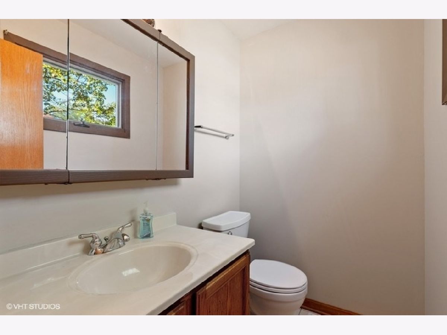
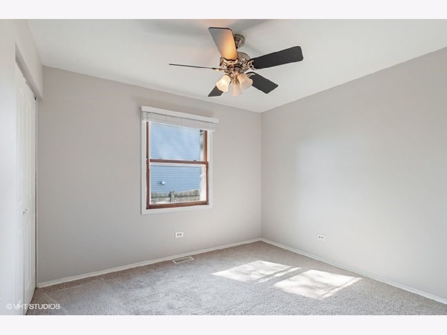
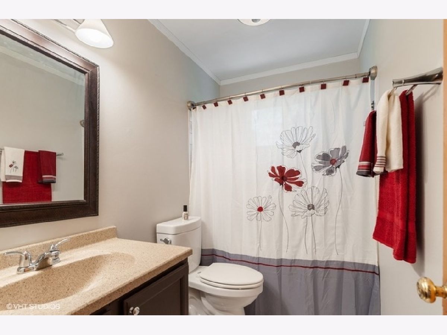
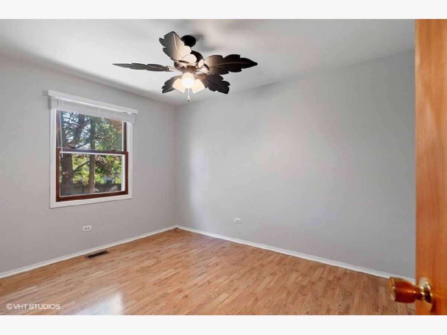
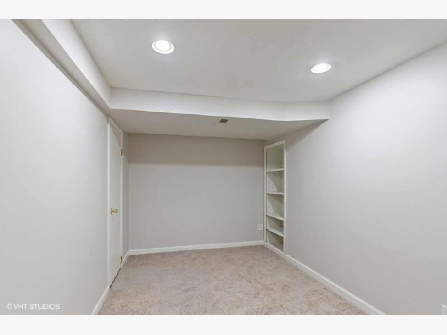
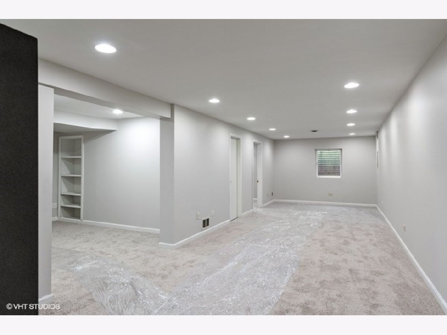
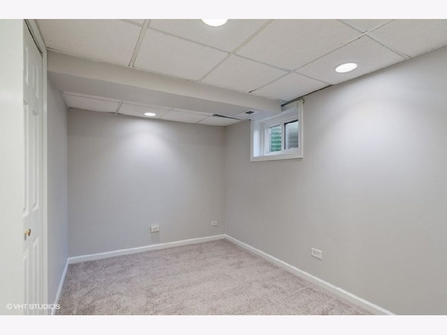
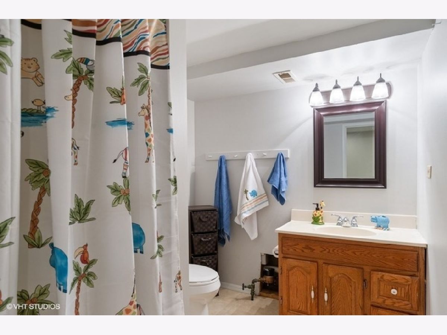
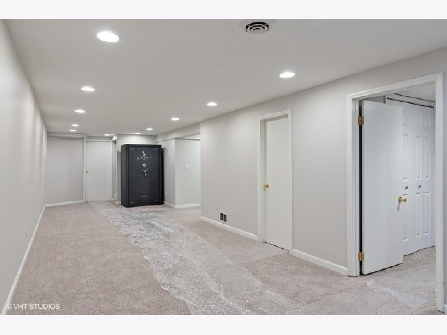
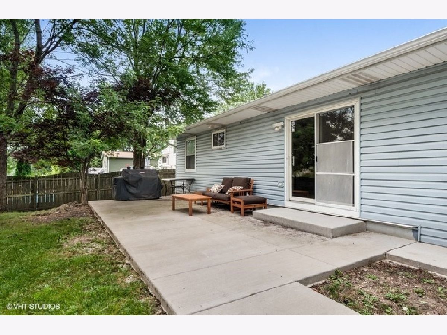
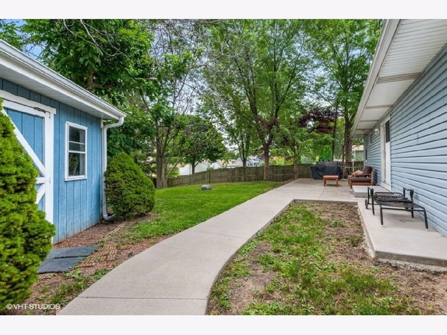
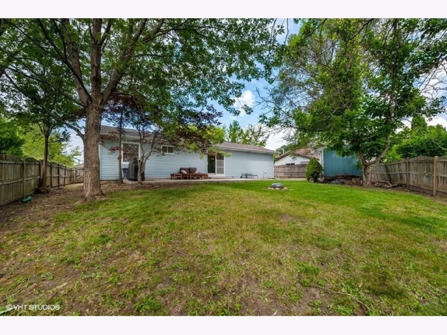
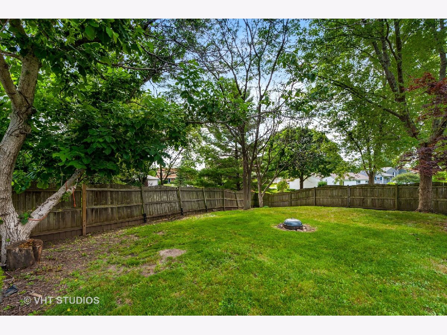
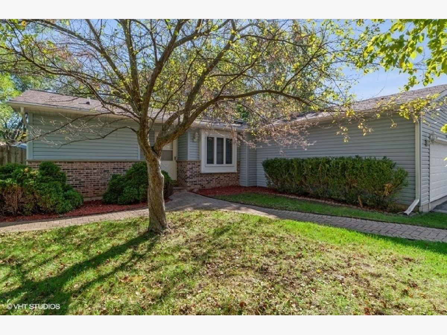
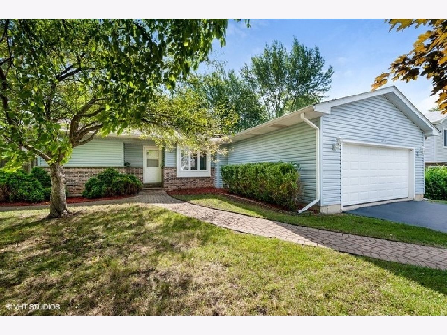
Room Specifics
Total Bedrooms: 4
Bedrooms Above Ground: 3
Bedrooms Below Ground: 1
Dimensions: —
Floor Type: —
Dimensions: —
Floor Type: —
Dimensions: —
Floor Type: —
Full Bathrooms: 3
Bathroom Amenities: Whirlpool
Bathroom in Basement: 1
Rooms: —
Basement Description: —
Other Specifics
| 2.1 | |
| — | |
| — | |
| — | |
| — | |
| 75X145X87X100 | |
| — | |
| — | |
| — | |
| — | |
| Not in DB | |
| — | |
| — | |
| — | |
| — |
Tax History
| Year | Property Taxes |
|---|---|
| 2013 | $7,058 |
| 2019 | $7,167 |
Contact Agent
Nearby Similar Homes
Nearby Sold Comparables
Contact Agent
Listing Provided By
RE/MAX Advantage Realty

