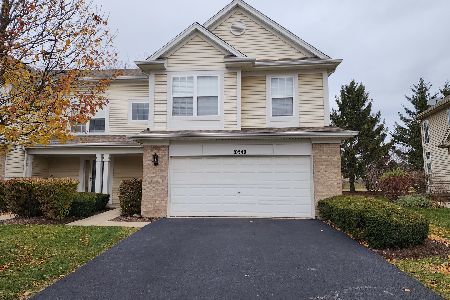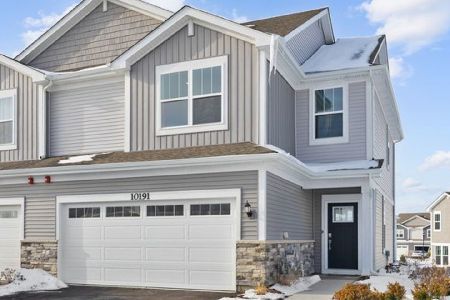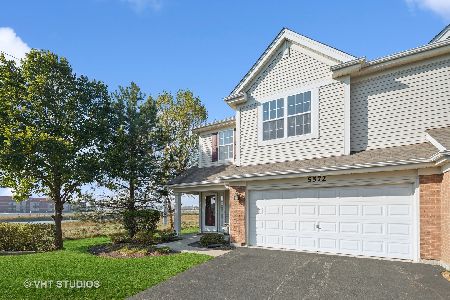5772 Wildspring Drive, Lake In The Hills, Illinois 60156
$205,000
|
Sold
|
|
| Status: | Closed |
| Sqft: | 1,937 |
| Cost/Sqft: | $108 |
| Beds: | 3 |
| Baths: | 3 |
| Year Built: | 2006 |
| Property Taxes: | $3,919 |
| Days On Market: | 2325 |
| Lot Size: | 0,00 |
Description
This gorgeous end unit located in Coventry is the largest model in the subdivision with over 1900 sq ft of living space. This home features an open floor plan with many professional upgrades. Completely updated kitchen with quartz countertops, backsplash, farmers sink, new light fixtures, extended cabinets in the breakfast area/ island & all SS appliances. Hardwood flooring throughout. The kitchen opens to the large 2-story Living room with FP & glass slider doors that lead to the extnd patio & open tree lined area & walking path. Freshly painted throughout, Plenty of storage, Remodeled 1st floor bathroom & the study/den is a bonus. The 2nd floor is very spacious and offers a large Master Bedroom with a huge walk in closet and a private bath with double bowl vanity, soaker tub & a separate shower. 2nd floor laundry & a 2 car garage. Close to; Northwestern Hospital & Fitness Center, schools, shopping, major roads, parks, dog park & walking trails. Must see!
Property Specifics
| Condos/Townhomes | |
| 2 | |
| — | |
| 2006 | |
| None | |
| — | |
| No | |
| — |
| Mc Henry | |
| Coventry | |
| 153 / Monthly | |
| Insurance,Exterior Maintenance,Lawn Care,Scavenger,Snow Removal | |
| Public | |
| Public Sewer | |
| 10510152 | |
| 1822187001 |
Nearby Schools
| NAME: | DISTRICT: | DISTANCE: | |
|---|---|---|---|
|
Grade School
Chesak Elementary School |
158 | — | |
|
Middle School
Marlowe Middle School |
158 | Not in DB | |
|
High School
Huntley High School |
158 | Not in DB | |
Property History
| DATE: | EVENT: | PRICE: | SOURCE: |
|---|---|---|---|
| 3 Dec, 2019 | Sold | $205,000 | MRED MLS |
| 8 Oct, 2019 | Under contract | $209,900 | MRED MLS |
| — | Last price change | $213,900 | MRED MLS |
| 7 Sep, 2019 | Listed for sale | $215,900 | MRED MLS |
Room Specifics
Total Bedrooms: 3
Bedrooms Above Ground: 3
Bedrooms Below Ground: 0
Dimensions: —
Floor Type: Carpet
Dimensions: —
Floor Type: Carpet
Full Bathrooms: 3
Bathroom Amenities: Separate Shower,Double Sink,Soaking Tub
Bathroom in Basement: 0
Rooms: Den,Walk In Closet,Foyer,Walk In Closet
Basement Description: Slab
Other Specifics
| 2 | |
| Concrete Perimeter | |
| Asphalt | |
| Patio, Storms/Screens, End Unit, Cable Access | |
| Common Grounds,Landscaped | |
| COMMON | |
| — | |
| Full | |
| Vaulted/Cathedral Ceilings, Hardwood Floors, Second Floor Laundry, Storage, Walk-In Closet(s) | |
| Range, Microwave, Dishwasher, Refrigerator, High End Refrigerator, Washer, Dryer, Disposal, Stainless Steel Appliance(s), Range Hood, Water Softener Owned | |
| Not in DB | |
| — | |
| — | |
| Bike Room/Bike Trails, Storage, Park | |
| — |
Tax History
| Year | Property Taxes |
|---|---|
| 2019 | $3,919 |
Contact Agent
Nearby Similar Homes
Nearby Sold Comparables
Contact Agent
Listing Provided By
Associates Realty






