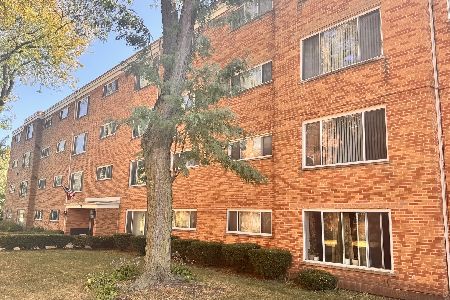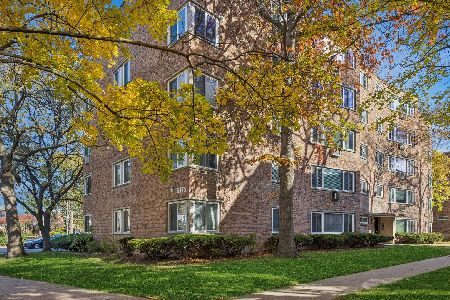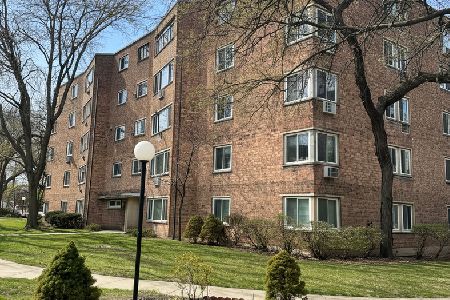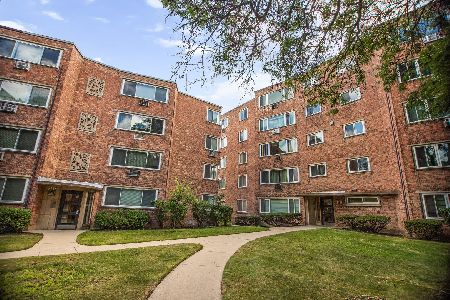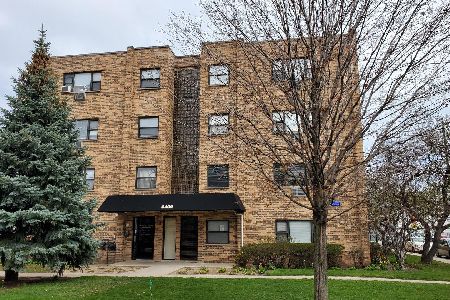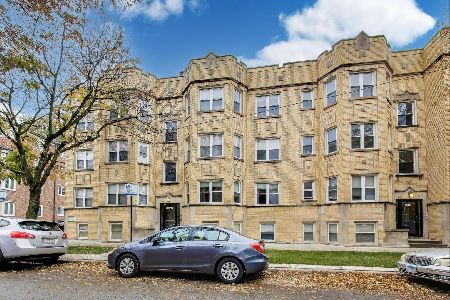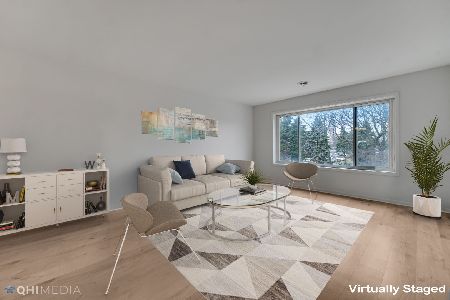5776 Ridge Avenue, Edgewater, Chicago, Illinois 60660
$420,000
|
Sold
|
|
| Status: | Closed |
| Sqft: | 1,850 |
| Cost/Sqft: | $232 |
| Beds: | 2 |
| Baths: | 2 |
| Year Built: | 2002 |
| Property Taxes: | $2,975 |
| Days On Market: | 2841 |
| Lot Size: | 0,00 |
Description
LOCATION - LOCATION - LOCATION!! FANTASTIC, LIGHT & BRIGHT home in DESIRABLE Andersonville. This unit has WINDOWS galore with HIGH-END blinds allowing tons of LIGHT to pour in. This UNIQUE 2 bed, 2 bath unit has a LIVING ROOM & a RARE to find FAMILY ROOM. This UPGRADED unit has HARDWOOD FLOORING, GAS starter FIREPLACE, a front and back entrance and an AMAZING kitchen. This IMMACULATE kitchen boasts GRANITE counters, STAINLESS steel appliances, BREAKFAST BAR and a PANTRY closet. The DELUXE MASTER SUITE has a WALK-IN closet, DUAL VANITY sinks, SEPARATE shower, and a WHIRLPOOL tub. This MUST-HAVE unit includes a STACKABLE washer/dryer, 1 car GARAGE, and big DECK.
Property Specifics
| Condos/Townhomes | |
| 3 | |
| — | |
| 2002 | |
| None | |
| — | |
| No | |
| — |
| Cook | |
| Andersonville | |
| 135 / Monthly | |
| Water,Insurance,Exterior Maintenance,Scavenger | |
| Lake Michigan | |
| Public Sewer | |
| 09925268 | |
| 14053160761002 |
Nearby Schools
| NAME: | DISTRICT: | DISTANCE: | |
|---|---|---|---|
|
Grade School
Peirce Elementary School Intl St |
299 | — | |
|
Middle School
Peirce Elementary School Intl St |
299 | Not in DB | |
|
High School
Senn High School |
299 | Not in DB | |
Property History
| DATE: | EVENT: | PRICE: | SOURCE: |
|---|---|---|---|
| 19 Nov, 2007 | Sold | $392,500 | MRED MLS |
| 16 Oct, 2007 | Under contract | $404,000 | MRED MLS |
| — | Last price change | $409,000 | MRED MLS |
| 13 Aug, 2007 | Listed for sale | $409,000 | MRED MLS |
| 2 Jul, 2018 | Sold | $420,000 | MRED MLS |
| 21 May, 2018 | Under contract | $429,000 | MRED MLS |
| — | Last price change | $450,000 | MRED MLS |
| 23 Apr, 2018 | Listed for sale | $450,000 | MRED MLS |
Room Specifics
Total Bedrooms: 2
Bedrooms Above Ground: 2
Bedrooms Below Ground: 0
Dimensions: —
Floor Type: Hardwood
Full Bathrooms: 2
Bathroom Amenities: Whirlpool,Separate Shower,Double Sink
Bathroom in Basement: 0
Rooms: Balcony/Porch/Lanai
Basement Description: None
Other Specifics
| 1 | |
| Concrete Perimeter | |
| Concrete | |
| Balcony, Deck, Storms/Screens | |
| Fenced Yard,Landscaped | |
| COMMON | |
| — | |
| Full | |
| Hardwood Floors, Laundry Hook-Up in Unit | |
| Range, Microwave, Dishwasher, Refrigerator, Washer, Dryer, Disposal, Range Hood | |
| Not in DB | |
| — | |
| — | |
| Storage | |
| Wood Burning, Gas Starter |
Tax History
| Year | Property Taxes |
|---|---|
| 2018 | $2,975 |
Contact Agent
Nearby Similar Homes
Nearby Sold Comparables
Contact Agent
Listing Provided By
Bowers Realty Group

