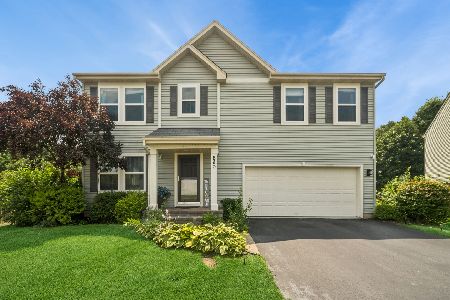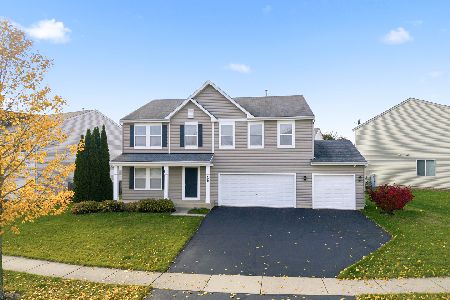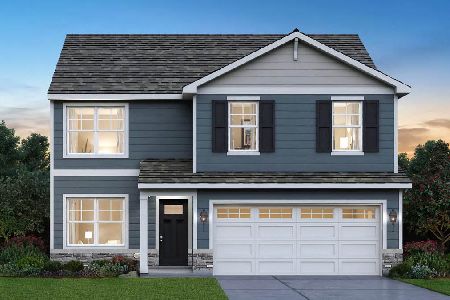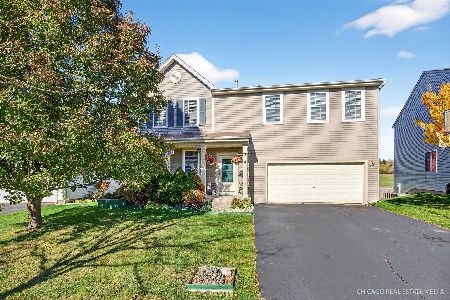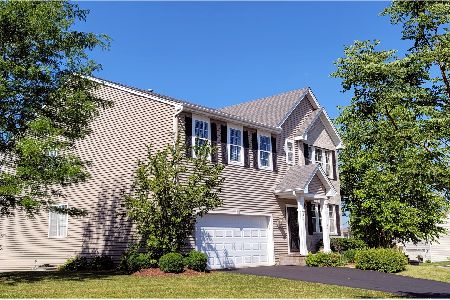578 Dover Street, Pingree Grove, Illinois 60140
$270,000
|
Sold
|
|
| Status: | Closed |
| Sqft: | 3,018 |
| Cost/Sqft: | $92 |
| Beds: | 4 |
| Baths: | 3 |
| Year Built: | 2013 |
| Property Taxes: | $8,049 |
| Days On Market: | 2390 |
| Lot Size: | 0,19 |
Description
Welcome Home to this Beautiful Paramount Model in the Cambridge Lakes Community! NEW Laminate Flooring ~ Freshly Painted ~ 9' Ceilings ~ New Energy System Solar Panels (2018) Reducing the Electric Bill Greatly! Spacious Kitchen with center island, stainless steel appliances, & newly painted birch cabinets ~ 1st floor has an open floor plan with a living room, dining room, family room, & den/office ~ Enormous Master Bedroom with 2 separate walk-in-closets & Luxury Master Bath Suite ~ 3 Additional Bedrooms, a Cozy Loft for extra recreational space, & a convenient 2nd floor Laundry Room ~ Full unfinished Basement clean & ready for your touch and design ~ Front porch & fenced-in yard ~ In the heart of an incredible subdivision where neighbors look out for each other ~ Many valuable amenities: Clubhouse, Fitness Center, Pools, Sports Complex, Playgrounds, Lakes & More!
Property Specifics
| Single Family | |
| — | |
| Traditional | |
| 2013 | |
| Full | |
| PARAMOUNT | |
| No | |
| 0.19 |
| Kane | |
| Cambridge Lakes | |
| — / Not Applicable | |
| None | |
| Public | |
| Public Sewer | |
| 10433240 | |
| 0233160023 |
Nearby Schools
| NAME: | DISTRICT: | DISTANCE: | |
|---|---|---|---|
|
Grade School
Gary Wright Elementary School |
300 | — | |
|
Middle School
Hampshire Middle School |
300 | Not in DB | |
|
High School
Hampshire High School |
300 | Not in DB | |
Property History
| DATE: | EVENT: | PRICE: | SOURCE: |
|---|---|---|---|
| 26 Apr, 2013 | Sold | $229,990 | MRED MLS |
| 3 Feb, 2013 | Under contract | $229,990 | MRED MLS |
| — | Last price change | $234,990 | MRED MLS |
| 23 Mar, 2012 | Listed for sale | $244,990 | MRED MLS |
| 30 Sep, 2019 | Sold | $270,000 | MRED MLS |
| 2 Aug, 2019 | Under contract | $277,000 | MRED MLS |
| — | Last price change | $279,000 | MRED MLS |
| 28 Jun, 2019 | Listed for sale | $283,900 | MRED MLS |
Room Specifics
Total Bedrooms: 4
Bedrooms Above Ground: 4
Bedrooms Below Ground: 0
Dimensions: —
Floor Type: Carpet
Dimensions: —
Floor Type: Carpet
Dimensions: —
Floor Type: Carpet
Full Bathrooms: 3
Bathroom Amenities: Separate Shower,Double Sink,Soaking Tub
Bathroom in Basement: 0
Rooms: Den,Loft
Basement Description: Unfinished
Other Specifics
| 2 | |
| Concrete Perimeter | |
| Asphalt | |
| Porch, Storms/Screens | |
| Fenced Yard | |
| 100X120X41X119 | |
| Full | |
| Full | |
| Wood Laminate Floors, Second Floor Laundry, Walk-In Closet(s) | |
| Range, Microwave, Dishwasher, Refrigerator, Disposal | |
| Not in DB | |
| Clubhouse, Pool, Sidewalks, Street Lights | |
| — | |
| — | |
| — |
Tax History
| Year | Property Taxes |
|---|---|
| 2019 | $8,049 |
Contact Agent
Nearby Similar Homes
Nearby Sold Comparables
Contact Agent
Listing Provided By
Baird & Warner

