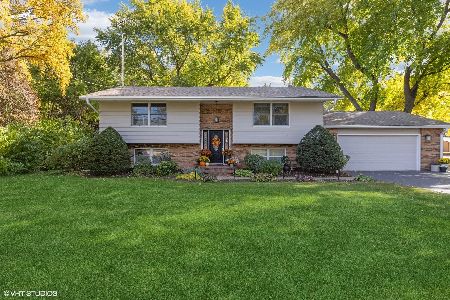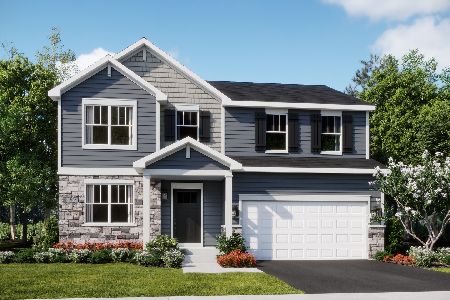578 Red Tail Lane, Yorkville, Illinois 60560
$239,900
|
Sold
|
|
| Status: | Closed |
| Sqft: | 1,765 |
| Cost/Sqft: | $136 |
| Beds: | 3 |
| Baths: | 3 |
| Year Built: | 2001 |
| Property Taxes: | $7,079 |
| Days On Market: | 2455 |
| Lot Size: | 0,30 |
Description
LOOK What We Have Here!! Great Location-Cannonball Estates! Large Fenced Yard-Backing to Open Space! AND Over Sized 3 Car Garage! Open Concept, Tall Ceilings, Large Windows & Abundance of Light, Newer Hand Scraped Laminate Flooring Throughout Main Floor , & Main Floor Office That Can Also Be Formal Living or Dining Room. The Kitchen Offers Peninsula, All Appliances, & Large Eating Area Opening To Deck & Large Yard. Master Bedroom With Trey Ceilings & Full Bath. Main Floor Laundry, Full Basement, & A Garage To Love!! Affordable, No SSA, AND Close to All Yorkvilles Amenities & 88! Seller Offering A 1 Year Home Warranty. #waitnomore #scheduleashowing #enjoyyournewhome
Property Specifics
| Single Family | |
| — | |
| — | |
| 2001 | |
| Full | |
| — | |
| No | |
| 0.3 |
| Kendall | |
| — | |
| 140 / Annual | |
| Other | |
| Public | |
| Public Sewer | |
| 10327710 | |
| 0220401004 |
Nearby Schools
| NAME: | DISTRICT: | DISTANCE: | |
|---|---|---|---|
|
Grade School
Bristol Bay Elementary School |
115 | — | |
|
Middle School
Yorkville Middle School |
115 | Not in DB | |
|
High School
Yorkville High School |
115 | Not in DB | |
Property History
| DATE: | EVENT: | PRICE: | SOURCE: |
|---|---|---|---|
| 26 Jun, 2015 | Sold | $221,250 | MRED MLS |
| 14 May, 2015 | Under contract | $225,000 | MRED MLS |
| 5 May, 2015 | Listed for sale | $225,000 | MRED MLS |
| 10 Jun, 2019 | Sold | $239,900 | MRED MLS |
| 17 May, 2019 | Under contract | $239,900 | MRED MLS |
| 16 May, 2019 | Listed for sale | $239,900 | MRED MLS |
| 2 May, 2022 | Sold | $342,000 | MRED MLS |
| 10 Mar, 2022 | Under contract | $326,900 | MRED MLS |
| 3 Mar, 2022 | Listed for sale | $326,900 | MRED MLS |
Room Specifics
Total Bedrooms: 3
Bedrooms Above Ground: 3
Bedrooms Below Ground: 0
Dimensions: —
Floor Type: Carpet
Dimensions: —
Floor Type: Carpet
Full Bathrooms: 3
Bathroom Amenities: —
Bathroom in Basement: 0
Rooms: Office
Basement Description: Unfinished,Bathroom Rough-In
Other Specifics
| 3 | |
| Concrete Perimeter | |
| Asphalt | |
| Deck, Storms/Screens | |
| Fenced Yard | |
| 73X160X92X152 | |
| — | |
| Full | |
| Wood Laminate Floors, First Floor Laundry | |
| Range, Microwave, Dishwasher, Refrigerator, Washer, Dryer, Disposal | |
| Not in DB | |
| Sidewalks, Street Lights, Street Paved | |
| — | |
| — | |
| — |
Tax History
| Year | Property Taxes |
|---|---|
| 2015 | $5,912 |
| 2019 | $7,079 |
| 2022 | $7,251 |
Contact Agent
Nearby Similar Homes
Nearby Sold Comparables
Contact Agent
Listing Provided By
Baird & Warner











