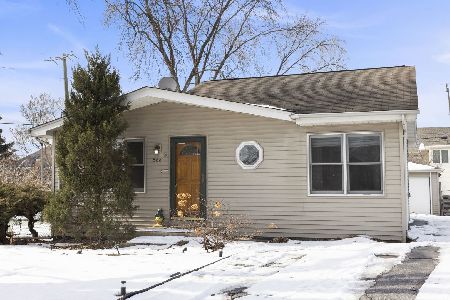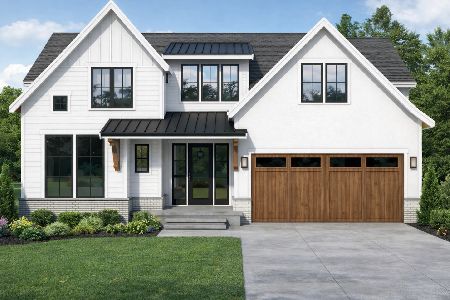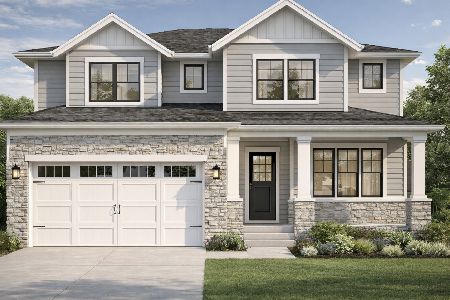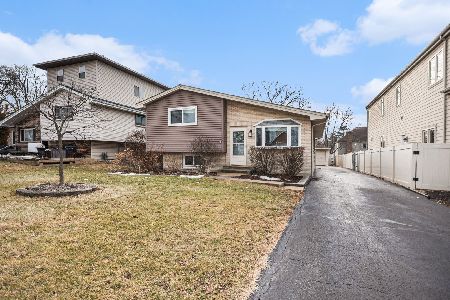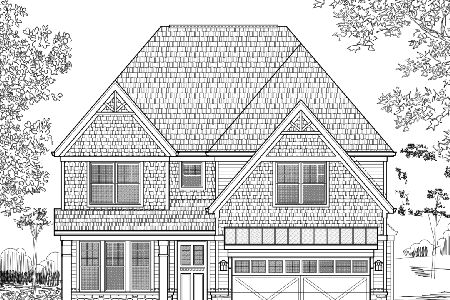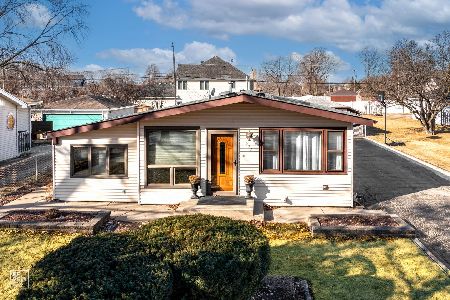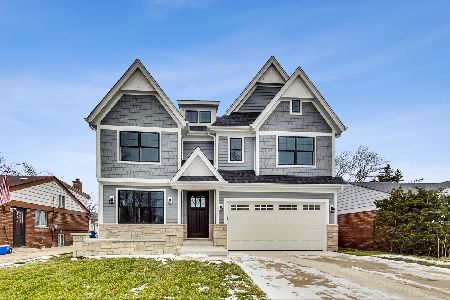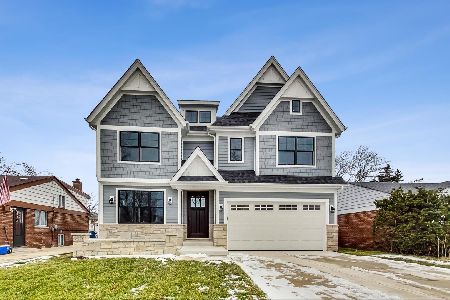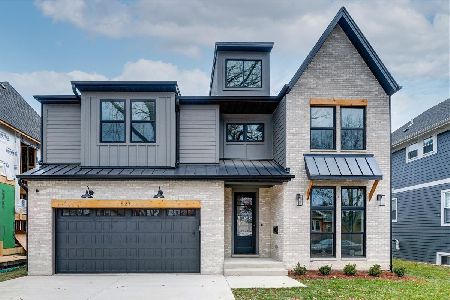578 West Avenue, Elmhurst, Illinois 60126
$565,000
|
Sold
|
|
| Status: | Closed |
| Sqft: | 2,700 |
| Cost/Sqft: | $211 |
| Beds: | 4 |
| Baths: | 4 |
| Year Built: | 1999 |
| Property Taxes: | $11,098 |
| Days On Market: | 2537 |
| Lot Size: | 0,15 |
Description
Wow...a turn-key property in Elmhurst at this price-move right into! Bright white kitchen w/all the perks your buyer wants...neutral grey counter-tops, SS appliances & hardwood floors opens to sunny breakfast room. All this pours into spacious family w/beautiful stone fireplace. Main level also features a formal dining room & first floor office with French doors - hardwood floors in most rooms. Four second level bedrooms offering a private master suite w/LUXURY bath/heated floors & huge WIC w/Elfa closet sys. All bedrooms w/Pottery Barn decor/completely remodeled & upgraded baths thru/out. Beautiful finishes in awesome lower level....rec room/2nd fireplace, wet bar, play area & full bath. Plenty of storage too. Fenced yard w/patio & pergola...perfect for outdoor-living. Detached 2-c garage in back. MANY upgrades...including new Pella windows/door, remodeled baths, prof landscaping, irrigation sys & more. WALK to Berens Park & Emerson Grade School loc. Bring ALL reasonable offers!
Property Specifics
| Single Family | |
| — | |
| Traditional | |
| 1999 | |
| Full | |
| 2-STORY | |
| No | |
| 0.15 |
| Du Page | |
| — | |
| 0 / Not Applicable | |
| None | |
| Lake Michigan | |
| Public Sewer | |
| 10315570 | |
| 0334214054 |
Nearby Schools
| NAME: | DISTRICT: | DISTANCE: | |
|---|---|---|---|
|
Grade School
Emerson Elementary School |
205 | — | |
|
Middle School
Churchville Middle School |
205 | Not in DB | |
|
High School
York Community High School |
205 | Not in DB | |
Property History
| DATE: | EVENT: | PRICE: | SOURCE: |
|---|---|---|---|
| 20 May, 2013 | Sold | $475,000 | MRED MLS |
| 27 Mar, 2013 | Under contract | $495,000 | MRED MLS |
| 16 Mar, 2013 | Listed for sale | $495,000 | MRED MLS |
| 2 Jun, 2019 | Sold | $565,000 | MRED MLS |
| 10 Apr, 2019 | Under contract | $569,000 | MRED MLS |
| 21 Mar, 2019 | Listed for sale | $569,000 | MRED MLS |
Room Specifics
Total Bedrooms: 4
Bedrooms Above Ground: 4
Bedrooms Below Ground: 0
Dimensions: —
Floor Type: Carpet
Dimensions: —
Floor Type: Carpet
Dimensions: —
Floor Type: Carpet
Full Bathrooms: 4
Bathroom Amenities: Whirlpool
Bathroom in Basement: 1
Rooms: Eating Area,Recreation Room,Foyer,Office
Basement Description: Finished
Other Specifics
| 2 | |
| Concrete Perimeter | |
| Asphalt | |
| Patio | |
| — | |
| 45 X 143 | |
| — | |
| Full | |
| Skylight(s), Bar-Wet, Hardwood Floors | |
| Range, Microwave, Dishwasher, Refrigerator, Washer, Dryer, Disposal | |
| Not in DB | |
| — | |
| — | |
| — | |
| Gas Starter |
Tax History
| Year | Property Taxes |
|---|---|
| 2013 | $9,501 |
| 2019 | $11,098 |
Contact Agent
Nearby Similar Homes
Nearby Sold Comparables
Contact Agent
Listing Provided By
Coldwell Banker Residential

