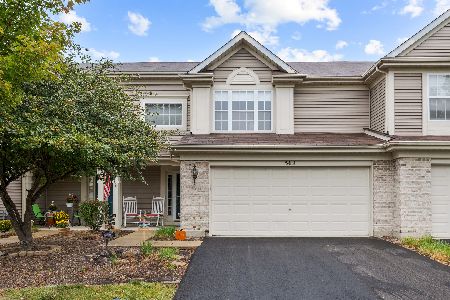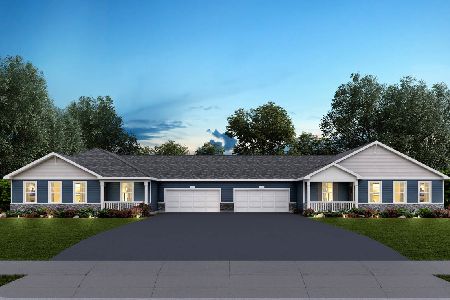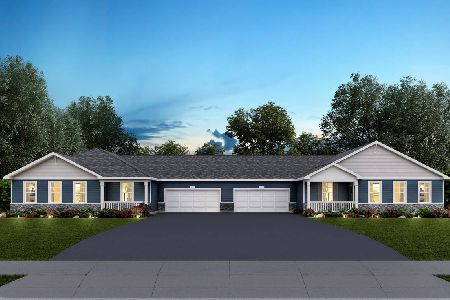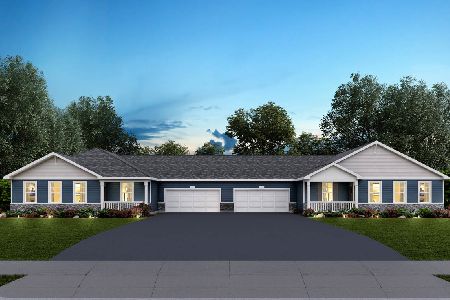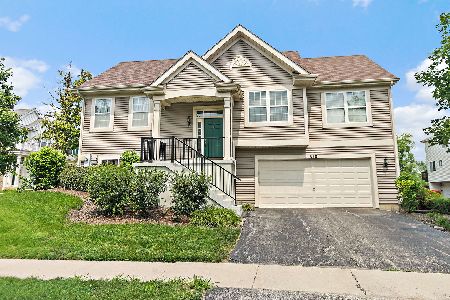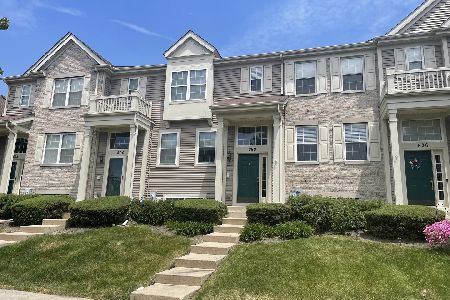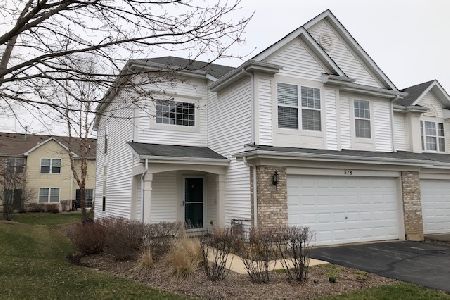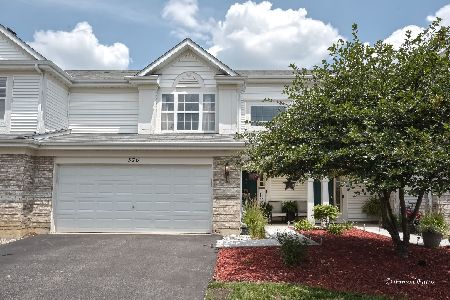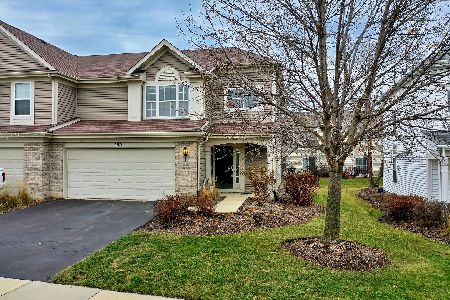578 Yorkshire Lane, Pingree Grove, Illinois 60140
$199,000
|
Sold
|
|
| Status: | Closed |
| Sqft: | 1,557 |
| Cost/Sqft: | $132 |
| Beds: | 3 |
| Baths: | 3 |
| Year Built: | 2006 |
| Property Taxes: | $4,288 |
| Days On Market: | 1922 |
| Lot Size: | 0,00 |
Description
WOW!!!!! RARE AND AMAZING GEM in the middle Cambridge Lakes! This 3 BEDROOM town home is AMAZING! Every room UPDATED! Floor to 2nd floor windows. Newer GRANITE counter space. Newer flooring! UPGRADED carpeting from stairs through out the ENTIRE upstairs. Immaculate home! HUGE MASTER BEDROOM with attached master bath. Bathroom includes nice whirlpool tub, separate large shower that has upgraded tile. Walk~In closet from master bath. SECOND FLOOR LAUNDRY. Two additional bedrooms on second floor. Beautiful newly remodeled 2nd FULL BATH. Home just pressured washed, including sidewalks, just freshly mulched, freshly painted. MOVE ~ IN READY! IMPECCABLE TO SAY THE LEAST!!!!! TURN KEY! Come visit to see and grab a PROPERTY FEATURES LIST! Schools within walking distance. Pool, recreation and gym on premises! TOO MANY PROPERTY FEATURES TOO LIST! COME CHECK THIS GEM OUT YOURSELF!!!!
Property Specifics
| Condos/Townhomes | |
| 2 | |
| — | |
| 2006 | |
| None | |
| — | |
| No | |
| — |
| Kane | |
| — | |
| 240 / Monthly | |
| Insurance,Clubhouse,Exterior Maintenance,Lawn Care,Snow Removal | |
| Public | |
| Public Sewer | |
| 10749366 | |
| 0228332035 |
Property History
| DATE: | EVENT: | PRICE: | SOURCE: |
|---|---|---|---|
| 22 Jan, 2015 | Sold | $157,000 | MRED MLS |
| 21 Nov, 2014 | Under contract | $159,900 | MRED MLS |
| 4 Nov, 2014 | Listed for sale | $159,900 | MRED MLS |
| 21 Oct, 2020 | Sold | $199,000 | MRED MLS |
| 1 Sep, 2020 | Under contract | $205,500 | MRED MLS |
| 10 Aug, 2020 | Listed for sale | $205,500 | MRED MLS |
| 30 Oct, 2020 | Under contract | $0 | MRED MLS |
| 23 Oct, 2020 | Listed for sale | $0 | MRED MLS |
| 24 May, 2022 | Sold | $260,000 | MRED MLS |
| 3 Apr, 2022 | Under contract | $250,000 | MRED MLS |
| 2 Apr, 2022 | Listed for sale | $250,000 | MRED MLS |
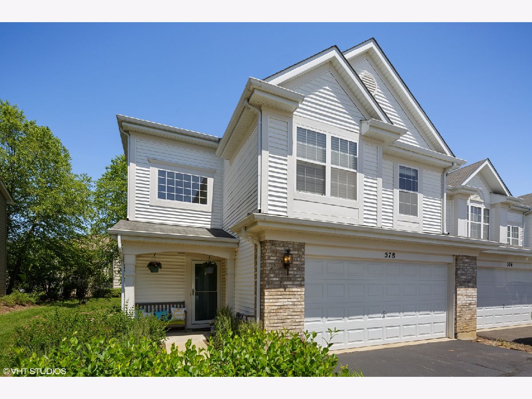
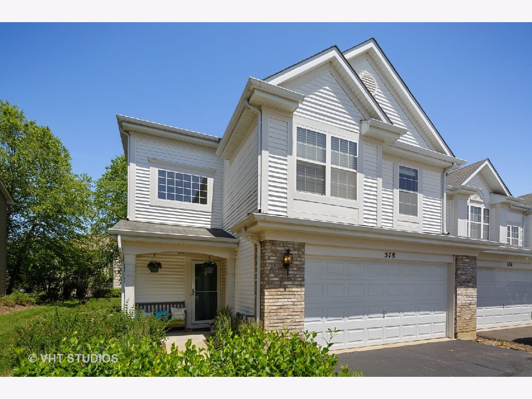
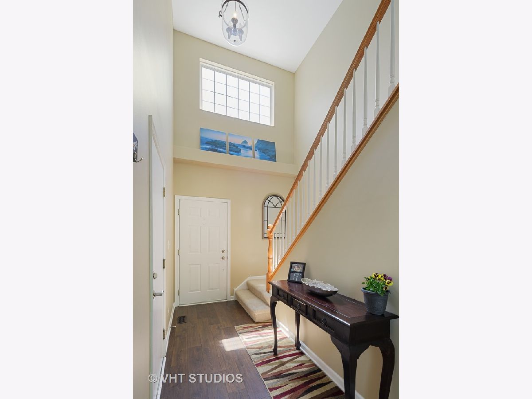
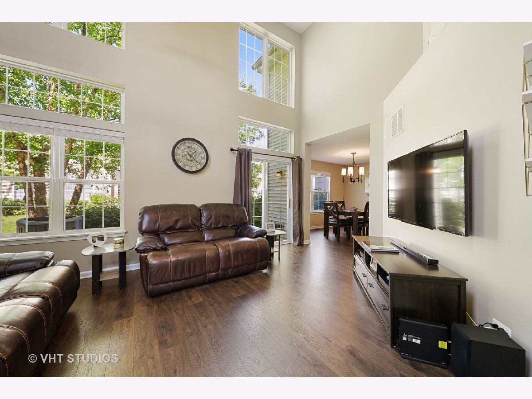
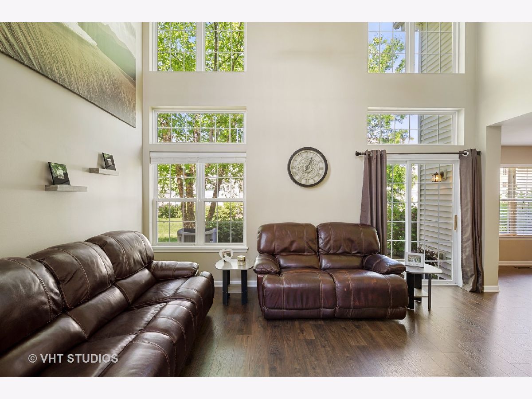
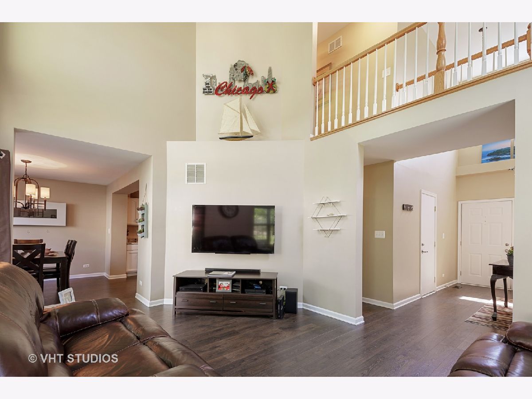
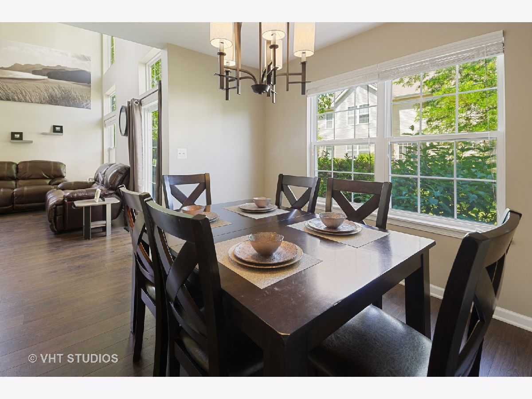
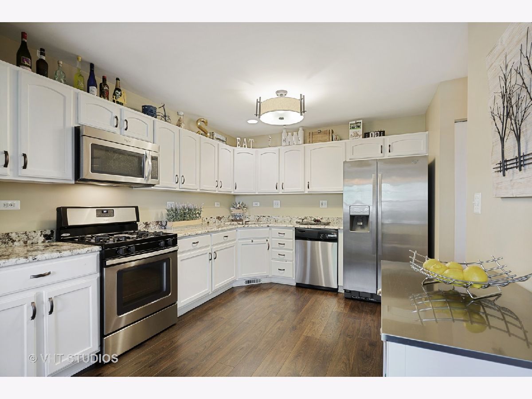
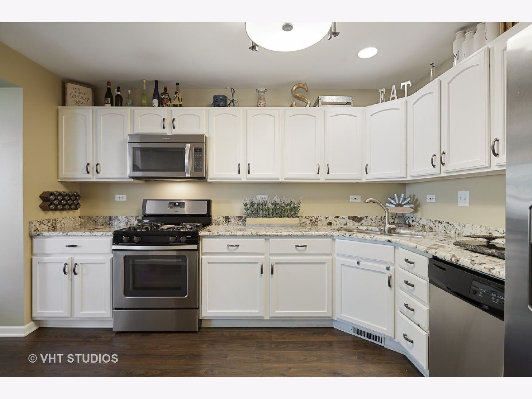
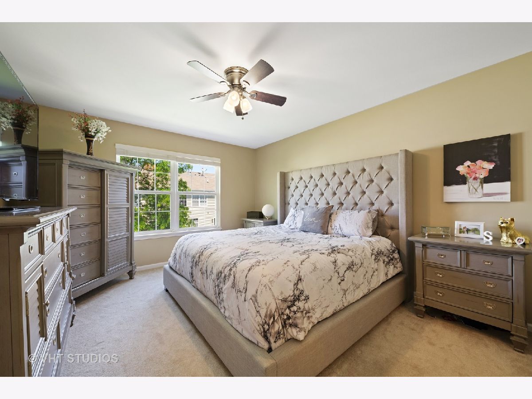
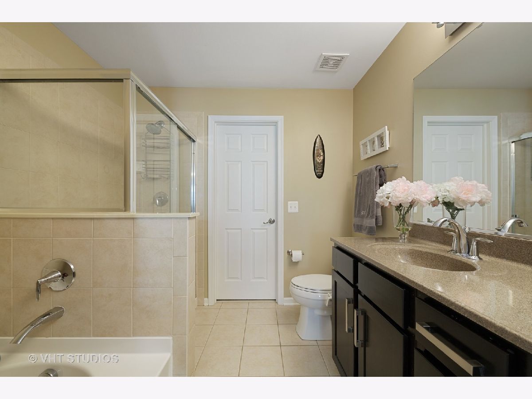
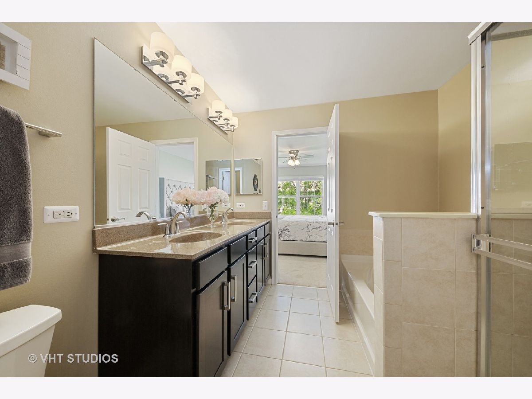
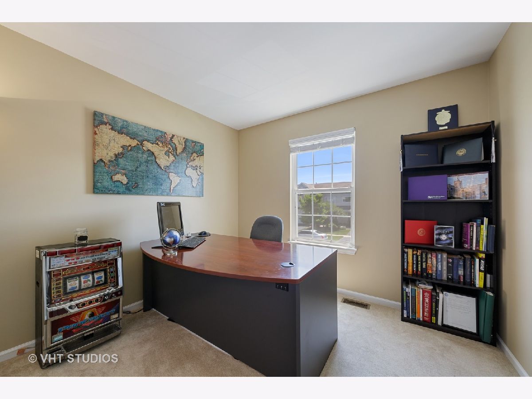
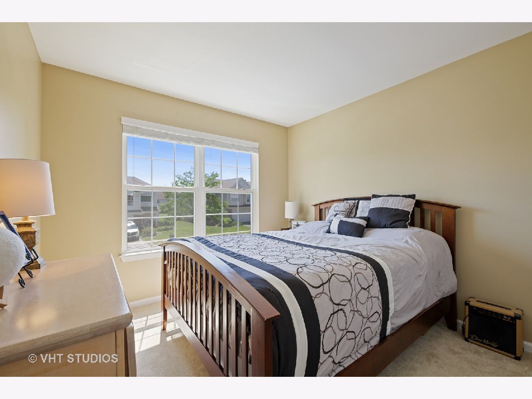
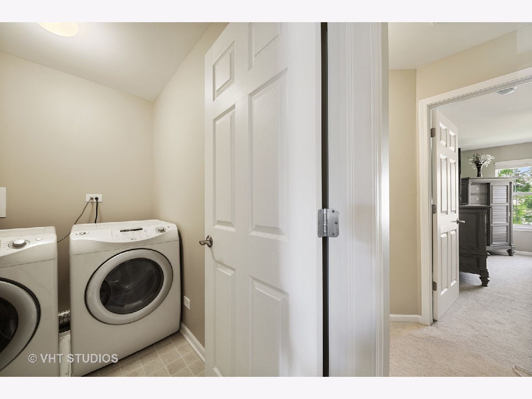
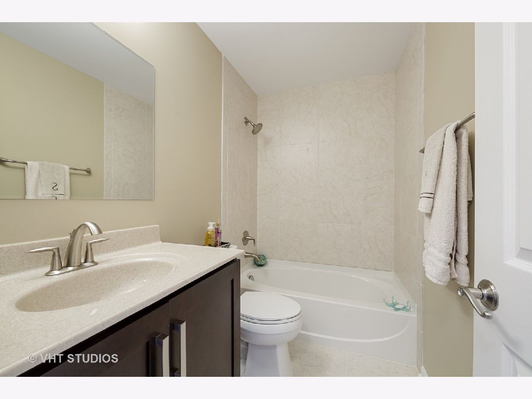
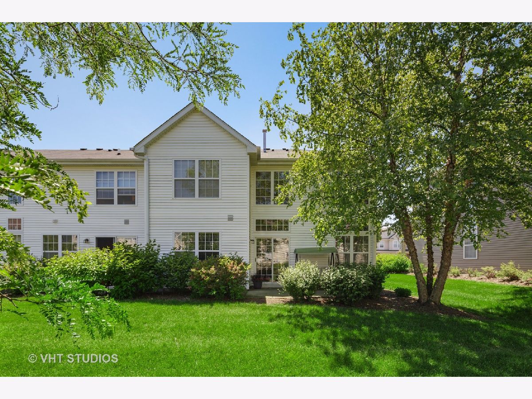
Room Specifics
Total Bedrooms: 3
Bedrooms Above Ground: 3
Bedrooms Below Ground: 0
Dimensions: —
Floor Type: Carpet
Dimensions: —
Floor Type: Carpet
Full Bathrooms: 3
Bathroom Amenities: Whirlpool,Separate Shower,Double Sink
Bathroom in Basement: 0
Rooms: No additional rooms
Basement Description: None
Other Specifics
| 2 | |
| Concrete Perimeter | |
| Asphalt,Concrete | |
| Patio, Storms/Screens, End Unit, Cable Access | |
| — | |
| 157 X 44 X 157 X 44 | |
| — | |
| Full | |
| Vaulted/Cathedral Ceilings, Wood Laminate Floors, Second Floor Laundry, Walk-In Closet(s) | |
| Range, Microwave, Dishwasher, Refrigerator, Washer, Dryer, Disposal, Stainless Steel Appliance(s), Gas Oven | |
| Not in DB | |
| — | |
| — | |
| Bike Room/Bike Trails, Exercise Room, Health Club, Park, Party Room | |
| — |
Tax History
| Year | Property Taxes |
|---|---|
| 2015 | $5,158 |
| 2020 | $4,288 |
| 2022 | $5,169 |
Contact Agent
Nearby Similar Homes
Nearby Sold Comparables
Contact Agent
Listing Provided By
Baird & Warner

