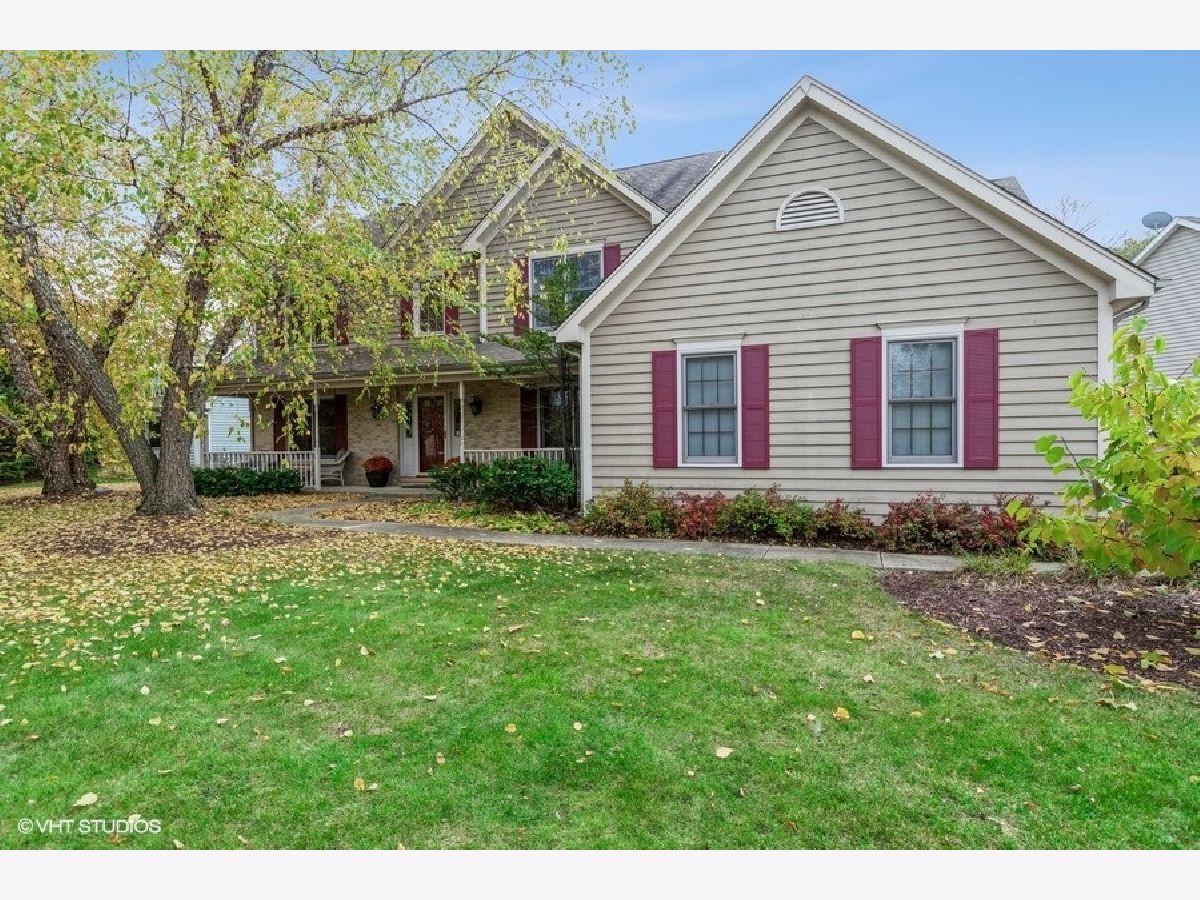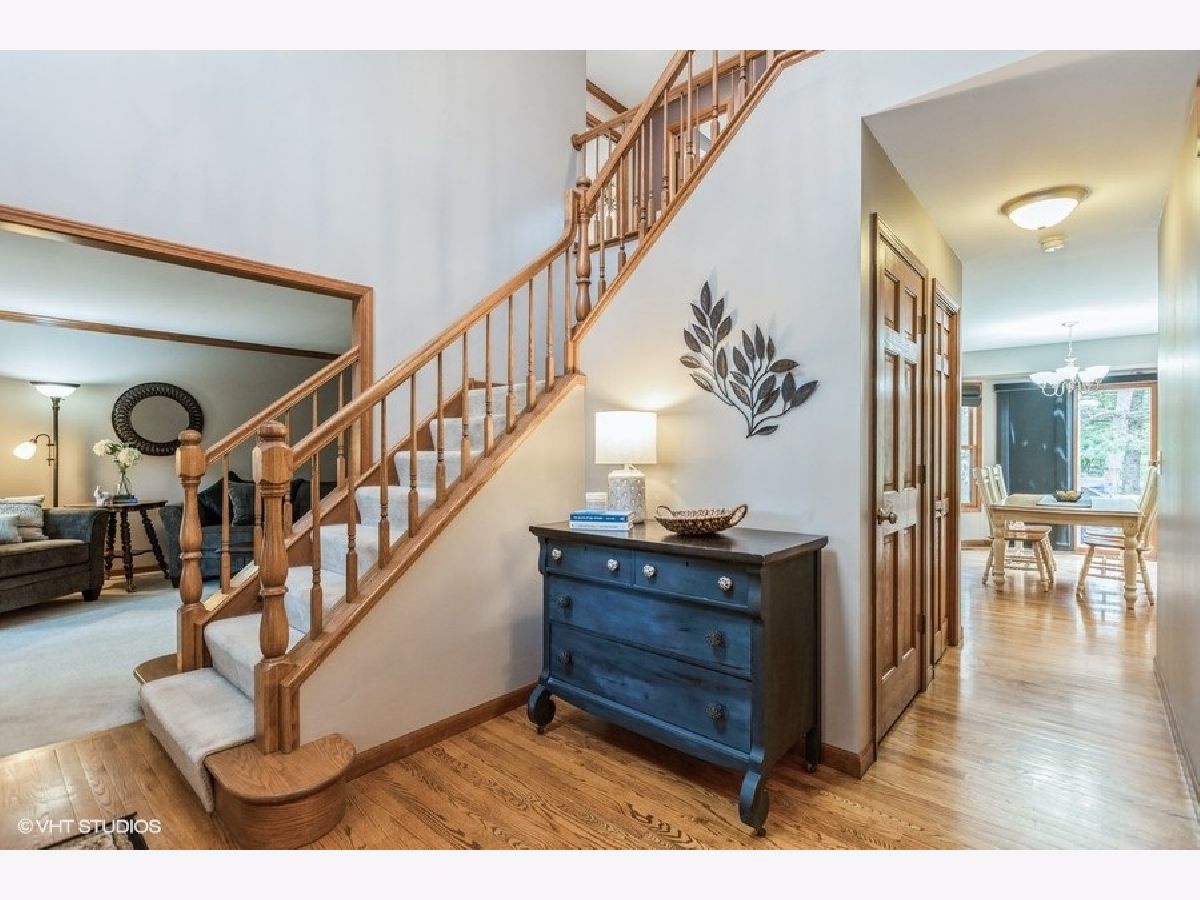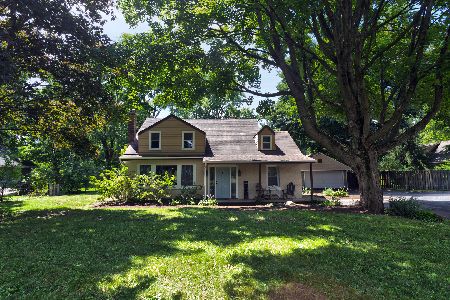579 Bittersweet Trail, Crystal Lake, Illinois 60014
$360,000
|
Sold
|
|
| Status: | Closed |
| Sqft: | 2,632 |
| Cost/Sqft: | $133 |
| Beds: | 4 |
| Baths: | 3 |
| Year Built: | 1993 |
| Property Taxes: | $10,197 |
| Days On Market: | 1565 |
| Lot Size: | 0,00 |
Description
*** A TRUE GEM *** Inviting front porch welcomes you and leads to 2 story entry featuring crown molding and hardwood floors. Freshly painted living room and dining room - perfect for your holiday gatherings! Spacious kitchen includes NEWER stainless steel appliances, island with breakfast bar, hardwood flooring and bayed breakfast nook that opens to family room with dry bar and cozy brick fireplace. Convenient first floor laundry has extra cabinets, deep sink and door leading to backyard! Master suite features double door entry, walk-in closet and private bath with dual vanity which includes makeup table, whirlpool tub and recently redone (to the studs) glass enclosed shower. 3 spacious secondary bedrooms and UPDATED hall bath with skylight, NEWER tub surround and NEWER dual vanity complete the second level. FULL basement with bath rough-in has some flooring and is awaiting your finishing ideas. Enjoy outdoor entertaining on the custom brick patio overlooking private yard with mature landscaping. If you're looking for an oversized garage this 3.5 CAR HEATED SIDE LOAD GARAGE with epoxy floor will not disappoint. Other outstanding features include NEW A/C in 2016 ~ NEW Water Heater in 2019 ~ NEW Roof in 2010 ~ NEW Garage Doors in 2018 ~ NEW Outside Lights in 2021 ~ Solid 6 Panel Doors ~ Brick Walkway ~ Security System ~ Invisible Fence and more!
Property Specifics
| Single Family | |
| — | |
| Traditional | |
| 1993 | |
| Full | |
| — | |
| No | |
| — |
| Mc Henry | |
| Asbury Park | |
| 0 / Not Applicable | |
| None | |
| Public | |
| Public Sewer | |
| 11262768 | |
| 1433476017 |
Nearby Schools
| NAME: | DISTRICT: | DISTANCE: | |
|---|---|---|---|
|
Grade School
Coventry Elementary School |
47 | — | |
|
Middle School
Hannah Beardsley Middle School |
47 | Not in DB | |
|
High School
Crystal Lake Central High School |
155 | Not in DB | |
Property History
| DATE: | EVENT: | PRICE: | SOURCE: |
|---|---|---|---|
| 7 Jul, 2011 | Sold | $270,000 | MRED MLS |
| 28 May, 2011 | Under contract | $300,000 | MRED MLS |
| — | Last price change | $325,000 | MRED MLS |
| 19 Jan, 2010 | Listed for sale | $410,000 | MRED MLS |
| 14 Jan, 2022 | Sold | $360,000 | MRED MLS |
| 6 Nov, 2021 | Under contract | $349,900 | MRED MLS |
| 4 Nov, 2021 | Listed for sale | $349,900 | MRED MLS |



















Room Specifics
Total Bedrooms: 4
Bedrooms Above Ground: 4
Bedrooms Below Ground: 0
Dimensions: —
Floor Type: Carpet
Dimensions: —
Floor Type: Carpet
Dimensions: —
Floor Type: Carpet
Full Bathrooms: 3
Bathroom Amenities: Whirlpool,Separate Shower,Double Sink
Bathroom in Basement: 0
Rooms: Eating Area
Basement Description: Partially Finished
Other Specifics
| 3.5 | |
| Concrete Perimeter | |
| Asphalt | |
| Brick Paver Patio, Storms/Screens, Invisible Fence | |
| Corner Lot,Landscaped,Mature Trees | |
| 122X97X125X155 | |
| — | |
| Full | |
| Skylight(s), Bar-Dry, Hardwood Floors, First Floor Laundry, Walk-In Closet(s) | |
| Range, Microwave, Dishwasher, Refrigerator, Disposal, Stainless Steel Appliance(s), Water Softener Owned | |
| Not in DB | |
| Park, Curbs, Sidewalks, Street Lights, Street Paved | |
| — | |
| — | |
| Gas Log, Gas Starter |
Tax History
| Year | Property Taxes |
|---|---|
| 2011 | $9,350 |
| 2022 | $10,197 |
Contact Agent
Nearby Similar Homes
Nearby Sold Comparables
Contact Agent
Listing Provided By
Berkshire Hathaway HomeServices Starck Real Estate







