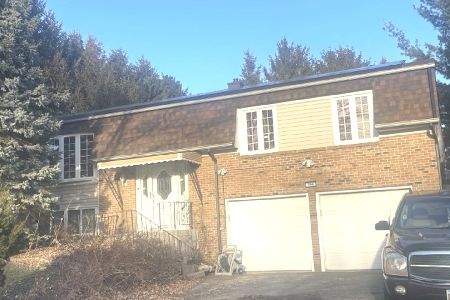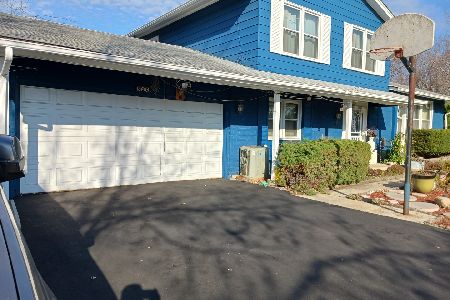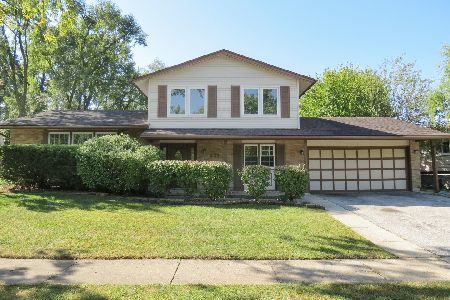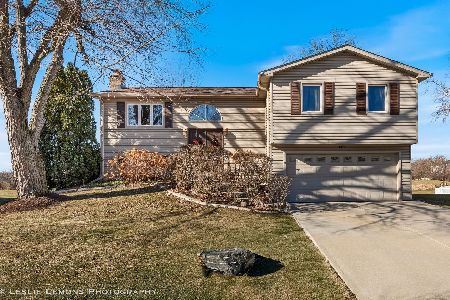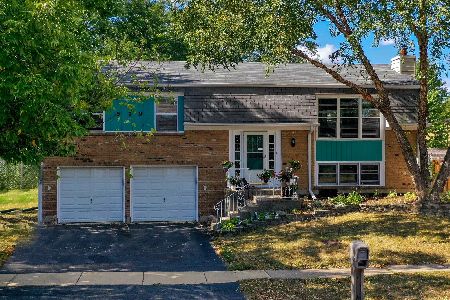579 Pinecrest Road, Bolingbrook, Illinois 60440
$220,000
|
Sold
|
|
| Status: | Closed |
| Sqft: | 1,950 |
| Cost/Sqft: | $115 |
| Beds: | 4 |
| Baths: | 2 |
| Year Built: | 1974 |
| Property Taxes: | $4,394 |
| Days On Market: | 6714 |
| Lot Size: | 0,00 |
Description
GREAT LOCATION CLOSE TO I-355, STORES, AND NEW PROMENADE SHOPPING MALL! THIS BEAUTIFUL 4 BEDROOM RAISED RANCH HOME FEATURES LARGE SPACIOUS LIVING ROOM; HUGE KITCHEN WITH ALL GRANITE COUNTERTOPS, INCL BREAKFAST BAR; NEWER WINDOWS AND ROOF; COZY FAMILY ROOM WITH GAS START FRPLC; BATHROOMS REDONE W/WHIRL POOL TUB! 6-PANEL DOORS! NEWER 2-TIERED DECK W/WALKOUT TO PROFESSIONALLY LANDSCAPED FENCED YARD! ALL APPIANCES STAY!
Property Specifics
| Single Family | |
| — | |
| Bi-Level | |
| 1974 | |
| None | |
| ARLINGTON | |
| No | |
| 0 |
| Will | |
| Winston Woods | |
| 0 / Not Applicable | |
| None | |
| Lake Michigan | |
| Public Sewer | |
| 06665383 | |
| 1202024090190000 |
Nearby Schools
| NAME: | DISTRICT: | DISTANCE: | |
|---|---|---|---|
|
Grade School
Jonas E Salk Elementary School |
365U | — | |
|
Middle School
Hubert H Humphrey Middle School |
365U | Not in DB | |
|
High School
Bolingbrook High School |
365U | Not in DB | |
Property History
| DATE: | EVENT: | PRICE: | SOURCE: |
|---|---|---|---|
| 12 Jun, 2008 | Sold | $220,000 | MRED MLS |
| 3 May, 2008 | Under contract | $225,000 | MRED MLS |
| — | Last price change | $238,900 | MRED MLS |
| 7 Sep, 2007 | Listed for sale | $244,900 | MRED MLS |
| 4 May, 2015 | Sold | $163,500 | MRED MLS |
| 10 Mar, 2015 | Under contract | $169,900 | MRED MLS |
| 3 Feb, 2015 | Listed for sale | $169,900 | MRED MLS |
| 16 Oct, 2020 | Sold | $238,000 | MRED MLS |
| 10 Sep, 2020 | Under contract | $250,000 | MRED MLS |
| 8 Sep, 2020 | Listed for sale | $250,000 | MRED MLS |
| 30 May, 2023 | Sold | $350,000 | MRED MLS |
| 25 Apr, 2023 | Under contract | $335,000 | MRED MLS |
| 21 Apr, 2023 | Listed for sale | $335,000 | MRED MLS |
Room Specifics
Total Bedrooms: 4
Bedrooms Above Ground: 4
Bedrooms Below Ground: 0
Dimensions: —
Floor Type: Carpet
Dimensions: —
Floor Type: Carpet
Dimensions: —
Floor Type: Carpet
Full Bathrooms: 2
Bathroom Amenities: Whirlpool
Bathroom in Basement: 0
Rooms: —
Basement Description: Slab
Other Specifics
| 2 | |
| Concrete Perimeter | |
| Asphalt | |
| Deck | |
| Fenced Yard | |
| 72X119X73X152 | |
| Unfinished | |
| None | |
| — | |
| Dishwasher, Disposal | |
| Not in DB | |
| Sidewalks, Street Lights, Street Paved | |
| — | |
| — | |
| Wood Burning, Gas Starter |
Tax History
| Year | Property Taxes |
|---|---|
| 2008 | $4,394 |
| 2015 | $5,273 |
| 2020 | $6,167 |
| 2023 | $6,585 |
Contact Agent
Nearby Similar Homes
Nearby Sold Comparables
Contact Agent
Listing Provided By
John Greene, REALTOR

