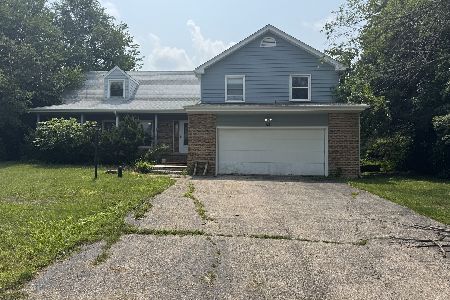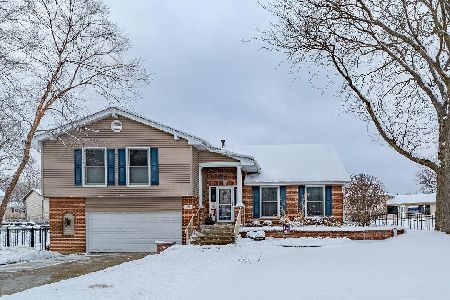579 Tarpon Court, Schaumburg, Illinois 60193
$417,000
|
Sold
|
|
| Status: | Closed |
| Sqft: | 2,503 |
| Cost/Sqft: | $170 |
| Beds: | 4 |
| Baths: | 3 |
| Year Built: | 1977 |
| Property Taxes: | $9,536 |
| Days On Market: | 3471 |
| Lot Size: | 0,23 |
Description
This spacious 2-story home has it all! Quiet cul-de-sac location, fully fenced yard with in-ground heated pool and full finished basement. Eat-in kitchen offers granite countertops, newer appliances, built-in desk, tray ceiling with lighting and flows easily into the warm and inviting family room! Laundry room located on 1st floor. Master bedroom boasts a sitting room, walk-in-closet and full master bathroom w/dbl bowl vanity and separate shower. Ceiling fans in all bedrooms. All bathrooms updated with granite counters! Finished basement has a game room, recreation room, office, craft/sewing room, work room and tons of storage space. 2.5 car garage comes with epoxy flooring and triple car driveway. Other improvements include: brand new roof! New furnace, hot water heater, pool heater and pool liner. 6 panel wood doors throughout. Hardwood flooring in foyer, kitchen, family room and powder room. Beautiful brick paver patio too! Just move in and make it yours today!
Property Specifics
| Single Family | |
| — | |
| — | |
| 1977 | |
| Full | |
| — | |
| No | |
| 0.23 |
| Cook | |
| — | |
| 0 / Not Applicable | |
| None | |
| Lake Michigan | |
| Public Sewer | |
| 09292297 | |
| 07284070050000 |
Nearby Schools
| NAME: | DISTRICT: | DISTANCE: | |
|---|---|---|---|
|
Grade School
Buzz Aldrin Elementary School |
54 | — | |
|
Middle School
Robert Frost Junior High School |
54 | Not in DB | |
|
High School
Schaumburg High School |
211 | Not in DB | |
Property History
| DATE: | EVENT: | PRICE: | SOURCE: |
|---|---|---|---|
| 30 Nov, 2016 | Sold | $417,000 | MRED MLS |
| 18 Oct, 2016 | Under contract | $425,000 | MRED MLS |
| — | Last price change | $429,900 | MRED MLS |
| 20 Jul, 2016 | Listed for sale | $429,900 | MRED MLS |
Room Specifics
Total Bedrooms: 4
Bedrooms Above Ground: 4
Bedrooms Below Ground: 0
Dimensions: —
Floor Type: Carpet
Dimensions: —
Floor Type: Carpet
Dimensions: —
Floor Type: Carpet
Full Bathrooms: 3
Bathroom Amenities: Separate Shower,Double Sink
Bathroom in Basement: 0
Rooms: Eating Area,Office,Recreation Room,Game Room,Sitting Room,Workshop,Sewing Room,Foyer,Walk In Closet
Basement Description: Finished
Other Specifics
| 2.5 | |
| — | |
| Concrete | |
| Brick Paver Patio, In Ground Pool, Storms/Screens | |
| Cul-De-Sac,Fenced Yard | |
| 21X22X124X172X7X187 | |
| — | |
| Full | |
| Hardwood Floors, First Floor Laundry | |
| Range, Microwave, Dishwasher, Refrigerator, Washer, Dryer, Disposal | |
| Not in DB | |
| Sidewalks, Street Lights, Street Paved | |
| — | |
| — | |
| Gas Log, Gas Starter |
Tax History
| Year | Property Taxes |
|---|---|
| 2016 | $9,536 |
Contact Agent
Nearby Similar Homes
Nearby Sold Comparables
Contact Agent
Listing Provided By
The Royal Family Real Estate










