579 Windett Lane, Geneva, Illinois 60134
$315,000
|
Sold
|
|
| Status: | Closed |
| Sqft: | 2,572 |
| Cost/Sqft: | $132 |
| Beds: | 4 |
| Baths: | 3 |
| Year Built: | 2002 |
| Property Taxes: | $9,461 |
| Days On Market: | 2155 |
| Lot Size: | 0,18 |
Description
Look no further! This welcoming, light-filled home has everything you could want. Cherry hardwood floors flow throughout the whole first floor of this two story plus fully finished basement home. Conveniently located just west of Geneva's downtown area, this home in the Fisher Farms division is perfect for families wishing to enroll their children into one of the best school districts in Illinois. This 4-bedroom, 2.1 bath home offers open floor plan ideal for entertaining, large family room with fireplace, kitchen has granite countertops, ss appliances, center island with eating area with an abundance of countertop space. formal living and dining rooms. Large master bedroom has walk-in closet, completely remodeled bath w/ double sink, separate shower and whirlpool tub. Sliding doors in the kitchen lead to a fenced back yard surrounded in tall trees is perfect for pets. High efficiency furnace 2015, Hot water tank 2019. The location could not be more ideal, blocks from Geneva Commons shopping center, bike path, fishing ponds, and park!
Property Specifics
| Single Family | |
| — | |
| Bi-Level | |
| 2002 | |
| Full | |
| WILLOW | |
| No | |
| 0.18 |
| Kane | |
| Fisher Farms | |
| 75 / Annual | |
| Other | |
| Public | |
| Public Sewer | |
| 10664159 | |
| 1205129045 |
Nearby Schools
| NAME: | DISTRICT: | DISTANCE: | |
|---|---|---|---|
|
Grade School
Heartland Elementary School |
304 | — | |
|
Middle School
Geneva Middle School |
304 | Not in DB | |
|
High School
Geneva Community High School |
304 | Not in DB | |
Property History
| DATE: | EVENT: | PRICE: | SOURCE: |
|---|---|---|---|
| 8 May, 2020 | Sold | $315,000 | MRED MLS |
| 26 Mar, 2020 | Under contract | $339,900 | MRED MLS |
| 11 Mar, 2020 | Listed for sale | $339,900 | MRED MLS |
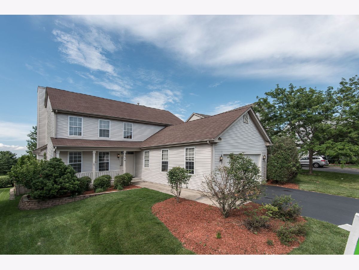
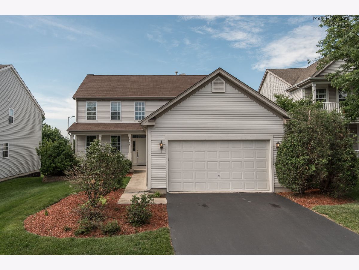
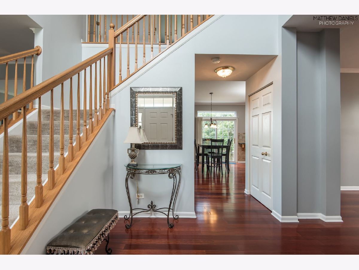
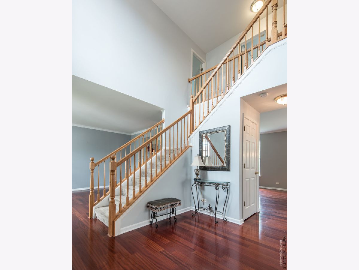
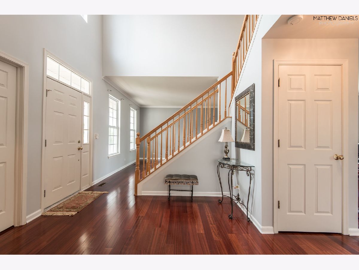
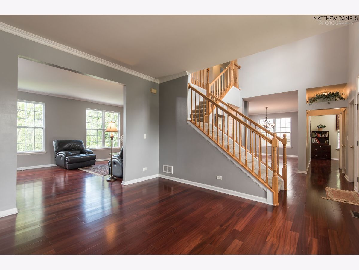
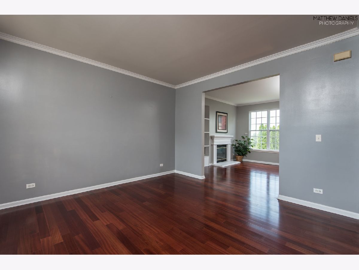
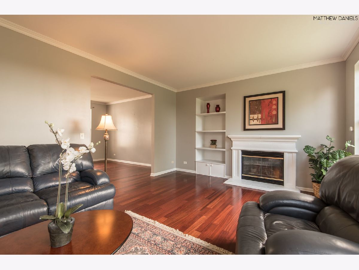
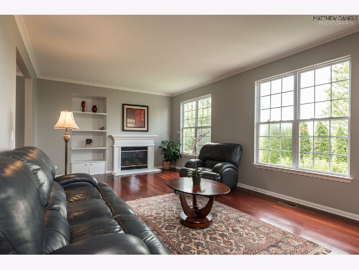
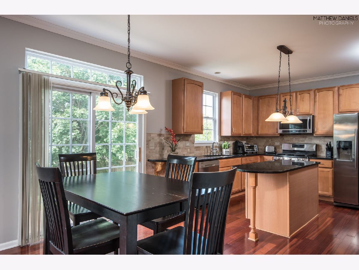
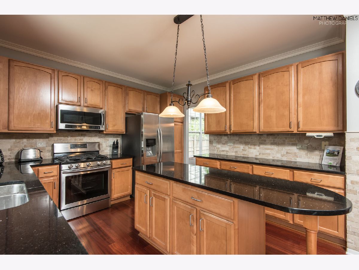
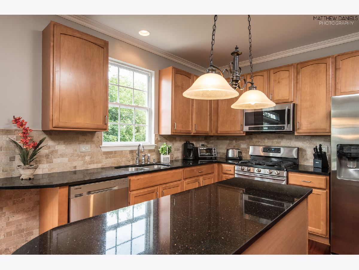
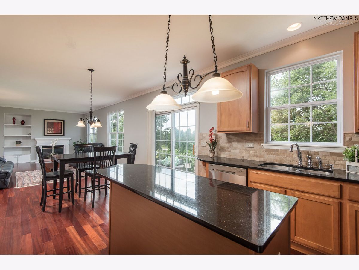
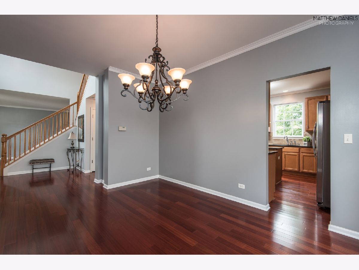
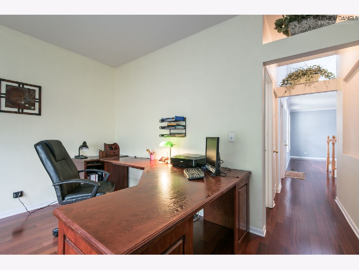
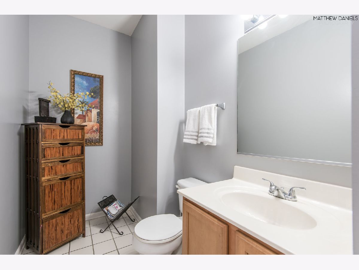
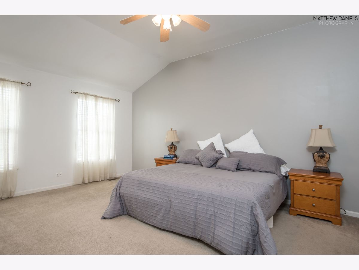
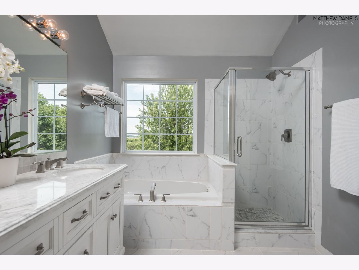
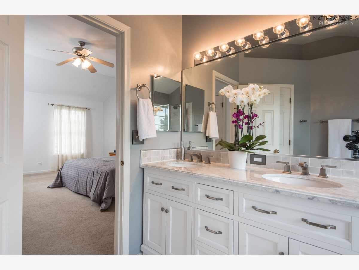
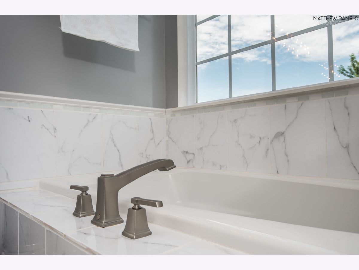
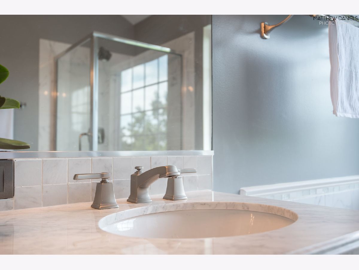
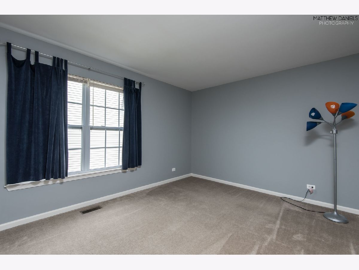
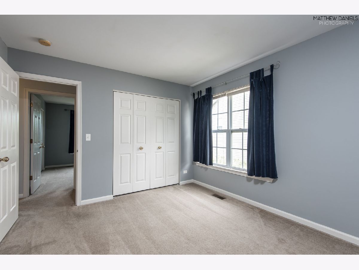
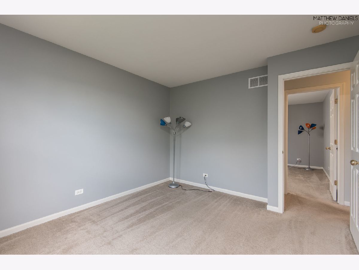
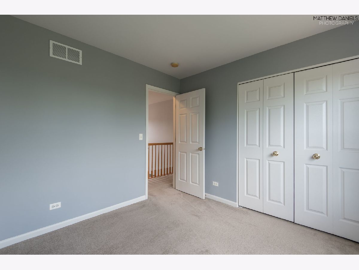
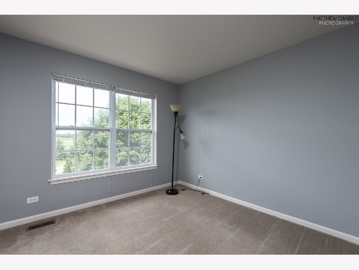
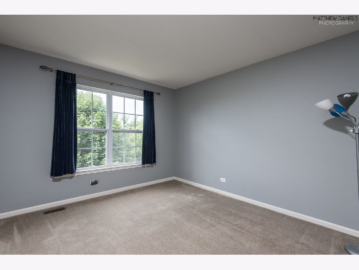
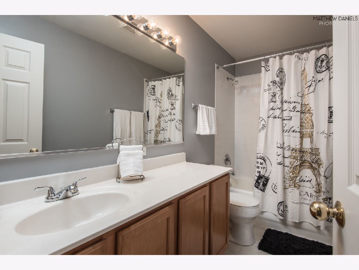
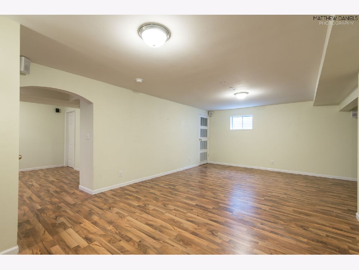
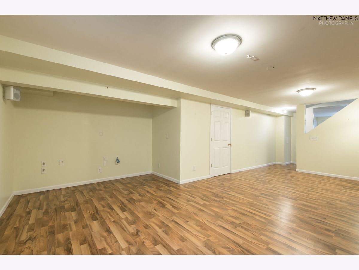
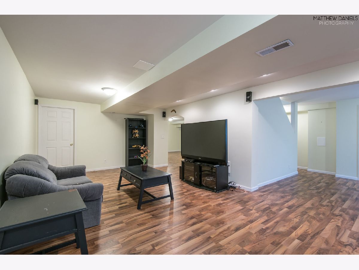
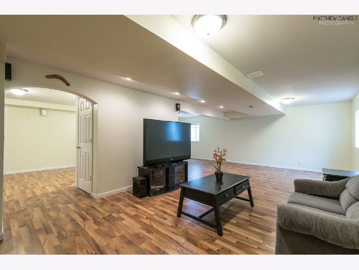
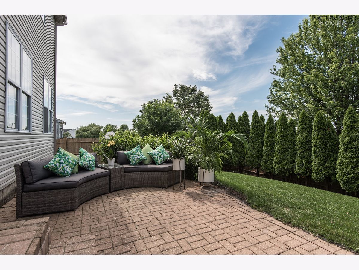

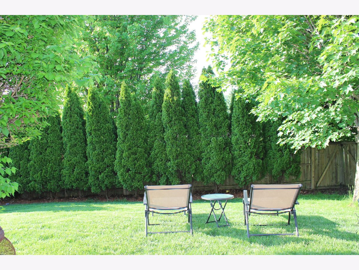

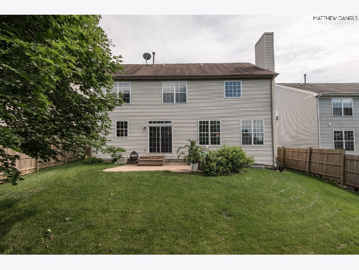
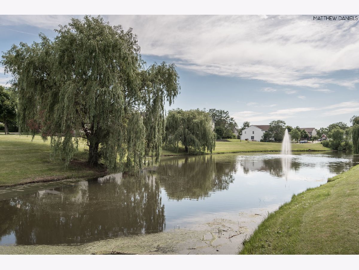
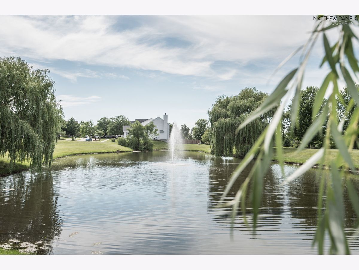
Room Specifics
Total Bedrooms: 4
Bedrooms Above Ground: 4
Bedrooms Below Ground: 0
Dimensions: —
Floor Type: Carpet
Dimensions: —
Floor Type: Carpet
Dimensions: —
Floor Type: Carpet
Full Bathrooms: 3
Bathroom Amenities: Whirlpool,Separate Shower,Double Sink
Bathroom in Basement: 0
Rooms: Recreation Room,Workshop,Family Room,Storage,Game Room,Study
Basement Description: Finished
Other Specifics
| 2.5 | |
| — | |
| Asphalt | |
| Porch, Brick Paver Patio | |
| Fenced Yard | |
| 61 X 127 X 60 X 125 | |
| — | |
| Full | |
| Hardwood Floors, First Floor Laundry, Walk-In Closet(s) | |
| Range, Dishwasher, Refrigerator | |
| Not in DB | |
| Lake, Sidewalks, Street Lights, Street Paved | |
| — | |
| — | |
| Gas Log |
Tax History
| Year | Property Taxes |
|---|---|
| 2020 | $9,461 |
Contact Agent
Nearby Similar Homes
Contact Agent
Listing Provided By
World One Realty





