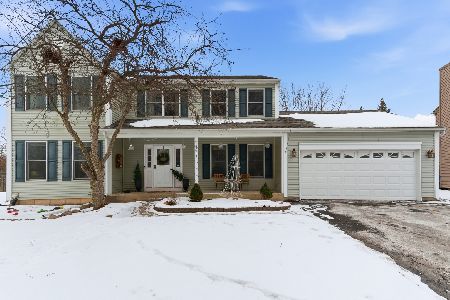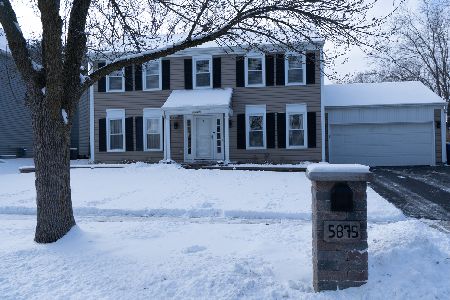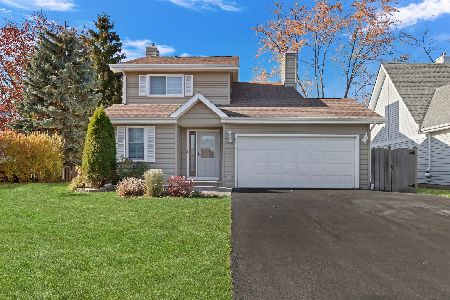5790 Constitution Avenue, Gurnee, Illinois 60031
$475,000
|
Sold
|
|
| Status: | Closed |
| Sqft: | 2,660 |
| Cost/Sqft: | $173 |
| Beds: | 4 |
| Baths: | 3 |
| Year Built: | 1989 |
| Property Taxes: | $11,331 |
| Days On Market: | 713 |
| Lot Size: | 0,21 |
Description
Boasting exquisite curb appeal and a host of major upgrades, this stunning residence exudes timeless elegance and modern sophistication. Upon arrival, guests are greeted by a welcoming two-story foyer and an expansive dining room, perfect for hosting gatherings of any size. Throughout the home, all-new upgraded lighting illuminates the space, while French doors lead to a cozy family room featuring an updated fireplace, ideal for intimate moments of relaxation. The heart of the home lies in the breathtaking kitchen, newly upgraded with creamy white cabinets, dual pantries, a butler pantry, granite countertops, a stylish backsplash, and a breakfast bar with seating for 5-6, creating a culinary haven that seamlessly combines style and functionality. Hand-carved hardwood floors grace the living room, dining room, and family room, while gorgeous tile extends from the foyer to the entire kitchen. Convenience meets luxury with a first-floor laundry/mudroom complete with custom built-ins for coats, footwear, and more. The master bedroom suite offers a tranquil retreat with a dressing area, walk-in closet, and whirlpool tub, perfect for unwinding after a long day. Outside, the backyard oasis beckons with a spacious three-seasons room, stamped concrete patio, porch, garden shed, and fenced yard, providing endless opportunities for outdoor enjoyment and entertaining. A finished basement with a rec room and ample storage completes the picture, offering additional space for relaxation and recreation. Nestled in a family-friendly neighborhood and close to shopping, dining, and easy access to I-94, this home offers the perfect combination of convenience and comfort. With excellent schools nearby, this is an opportunity not to be missed. Come experience the allure of this stunning home before it's too late!
Property Specifics
| Single Family | |
| — | |
| — | |
| 1989 | |
| — | |
| ESTATE | |
| No | |
| 0.21 |
| Lake | |
| Westgate | |
| 0 / Not Applicable | |
| — | |
| — | |
| — | |
| 12003886 | |
| 07094030170000 |
Nearby Schools
| NAME: | DISTRICT: | DISTANCE: | |
|---|---|---|---|
|
Grade School
Woodland Elementary School |
50 | — | |
|
Middle School
Woodland Middle School |
50 | Not in DB | |
|
High School
Warren Township High School |
121 | Not in DB | |
Property History
| DATE: | EVENT: | PRICE: | SOURCE: |
|---|---|---|---|
| 19 May, 2011 | Sold | $246,000 | MRED MLS |
| 9 Apr, 2011 | Under contract | $249,900 | MRED MLS |
| — | Last price change | $274,900 | MRED MLS |
| 31 May, 2010 | Listed for sale | $299,900 | MRED MLS |
| 17 Apr, 2024 | Sold | $475,000 | MRED MLS |
| 15 Mar, 2024 | Under contract | $459,900 | MRED MLS |
| 15 Mar, 2024 | Listed for sale | $459,900 | MRED MLS |




































Room Specifics
Total Bedrooms: 4
Bedrooms Above Ground: 4
Bedrooms Below Ground: 0
Dimensions: —
Floor Type: —
Dimensions: —
Floor Type: —
Dimensions: —
Floor Type: —
Full Bathrooms: 3
Bathroom Amenities: Whirlpool,Separate Shower
Bathroom in Basement: 0
Rooms: —
Basement Description: Finished
Other Specifics
| 2 | |
| — | |
| Asphalt | |
| — | |
| — | |
| 40 X 114 | |
| Full,Unfinished | |
| — | |
| — | |
| — | |
| Not in DB | |
| — | |
| — | |
| — | |
| — |
Tax History
| Year | Property Taxes |
|---|---|
| 2011 | $7,172 |
| 2024 | $11,331 |
Contact Agent
Nearby Similar Homes
Nearby Sold Comparables
Contact Agent
Listing Provided By
Corcoran Urban Real Estate








