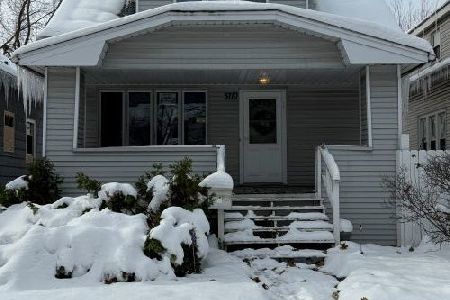5792 Rogers Avenue, Forest Glen, Chicago, Illinois 60646
$1,825,000
|
Sold
|
|
| Status: | Closed |
| Sqft: | 9,437 |
| Cost/Sqft: | $201 |
| Beds: | 5 |
| Baths: | 9 |
| Year Built: | 2008 |
| Property Taxes: | $38,471 |
| Days On Market: | 2134 |
| Lot Size: | 0,00 |
Description
Set on 3-lots, this stunning 9,437+sq ft., custom home, completed in 2008 offers a gorgeous family retreat and a wonderful home for entertaining with its open floor plan. Too many features to list. Custom millwork, coffered ceilings, hardwood floors and generous room sizes throughout. 4 Levels of living space with 2 large outdoor terraces. Main floor with family room, breakfast room both opening to the outdoor terrace overlooking the private fenced in yard. Custom kitchen, with Wolf, SubZero, Fisher Paykel appliances, butler's pantry, paneled office, mud room and laundry on 1st fl. Two custom circular staircases with beautiful chandeliers and cove ceilings lead to the 2nd floor with 5 bedrooms, 3 en-suite and a 2nd laundry. Master suite with sitting room, dressing room and doors opening to the rooftop for future terrace. Marble bathroom with steam shower, soaking tub, dual vanities. Third floor playroom with full bath. Lower Level with large custom pub bar/party room with French doors opening to an outdoor terrace. Movie room with stadium seating. Large mirrored exercise room and shower room, with a dog wash, game room, large storage room. Elevator, 5 car garage, heated driveway. First time ever offered. Nothing like this on the market. Incredible value. See Video for tour of property.
Property Specifics
| Single Family | |
| — | |
| — | |
| 2008 | |
| — | |
| — | |
| No | |
| — |
| Cook | |
| — | |
| — / Not Applicable | |
| — | |
| — | |
| — | |
| 10687621 | |
| 13033150330000 |
Property History
| DATE: | EVENT: | PRICE: | SOURCE: |
|---|---|---|---|
| 31 Jul, 2020 | Sold | $1,825,000 | MRED MLS |
| 31 May, 2020 | Under contract | $1,899,000 | MRED MLS |
| 28 Apr, 2020 | Listed for sale | $1,899,000 | MRED MLS |
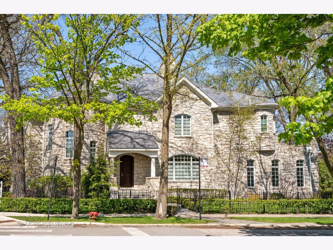
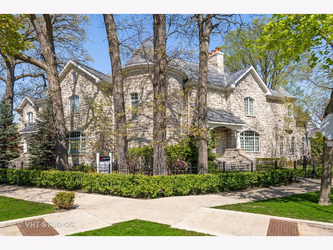
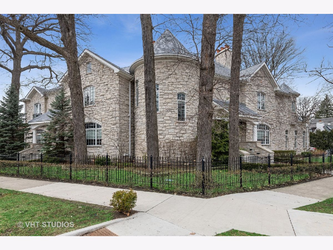
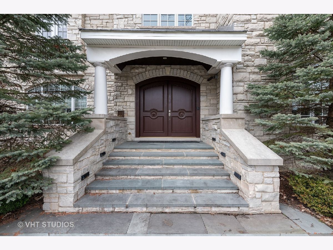
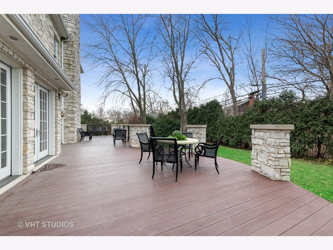
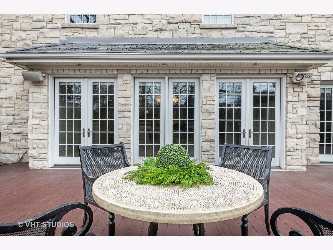
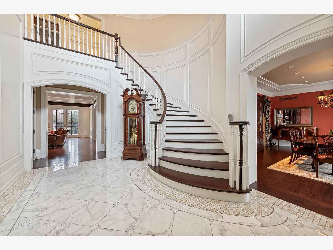
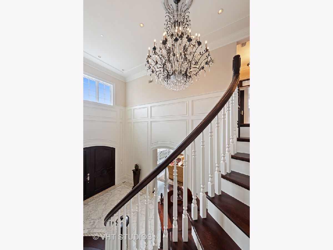
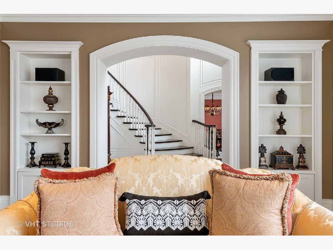
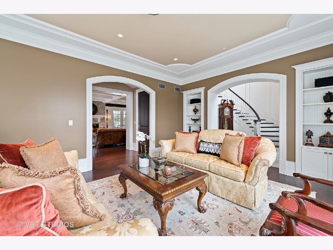
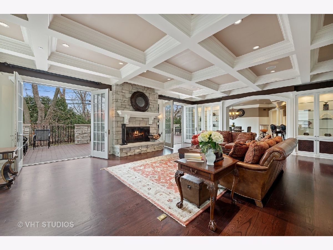
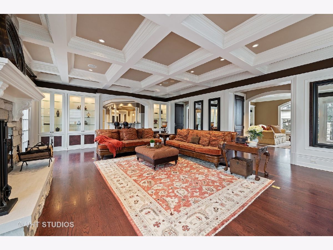
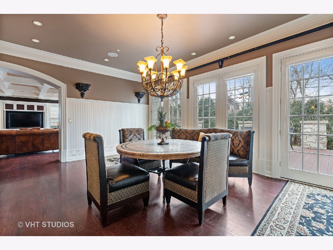
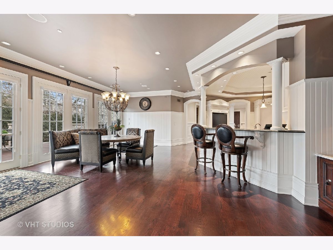
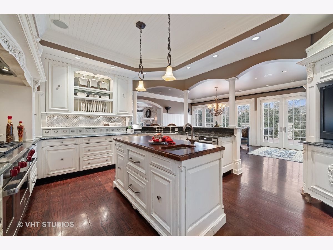
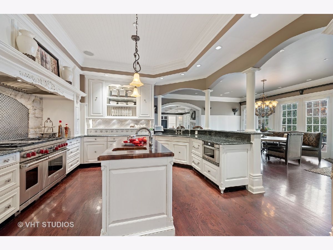
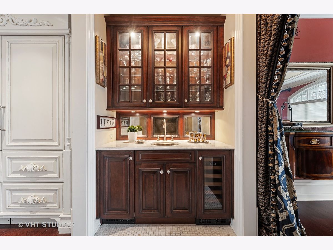
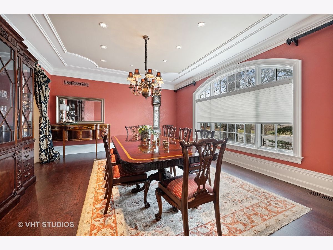
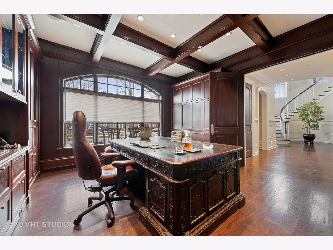
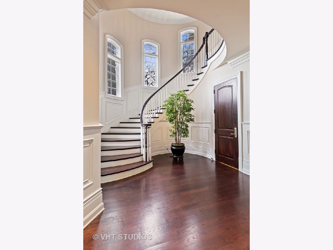
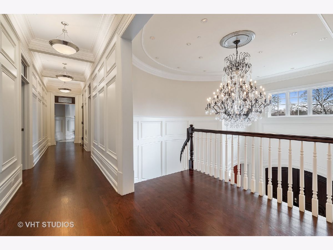
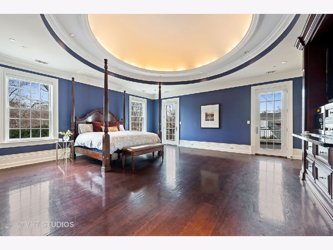
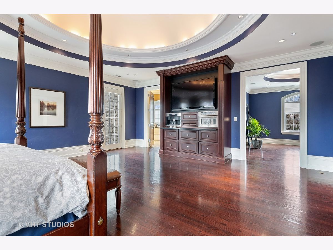
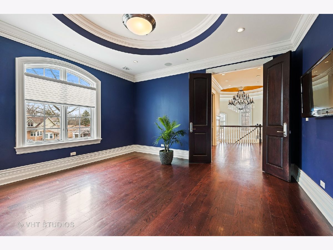
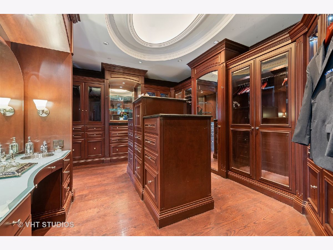
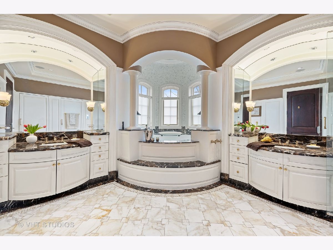
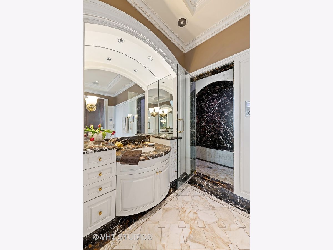
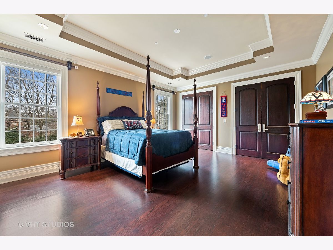
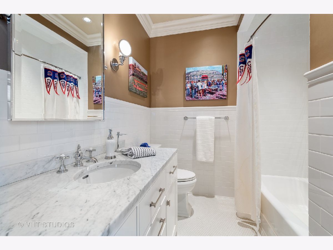
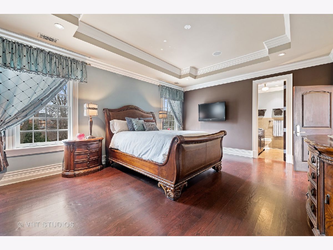
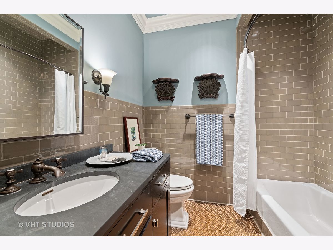
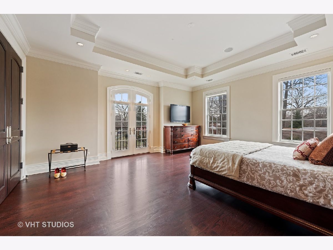
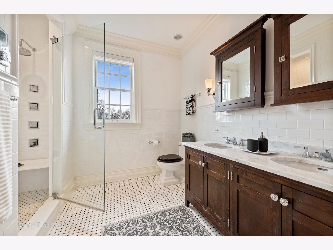
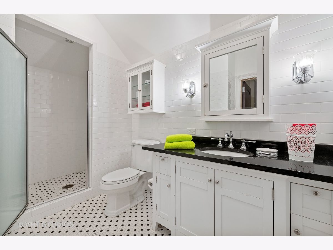
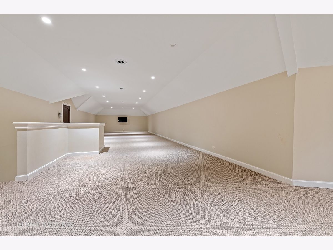
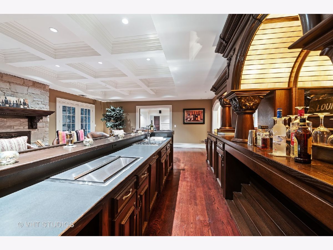
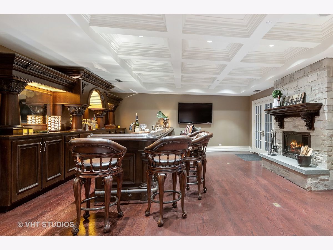
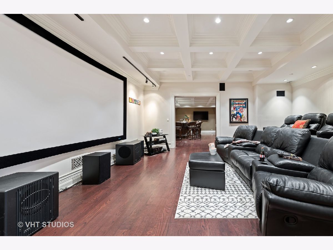
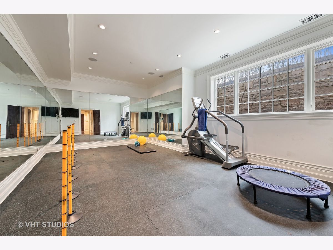
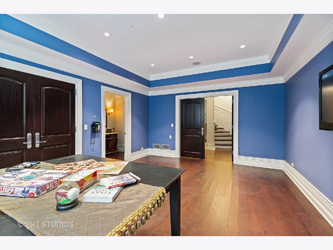
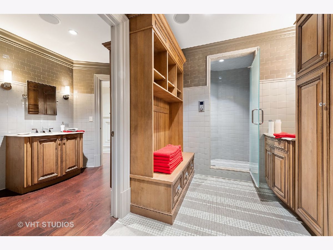
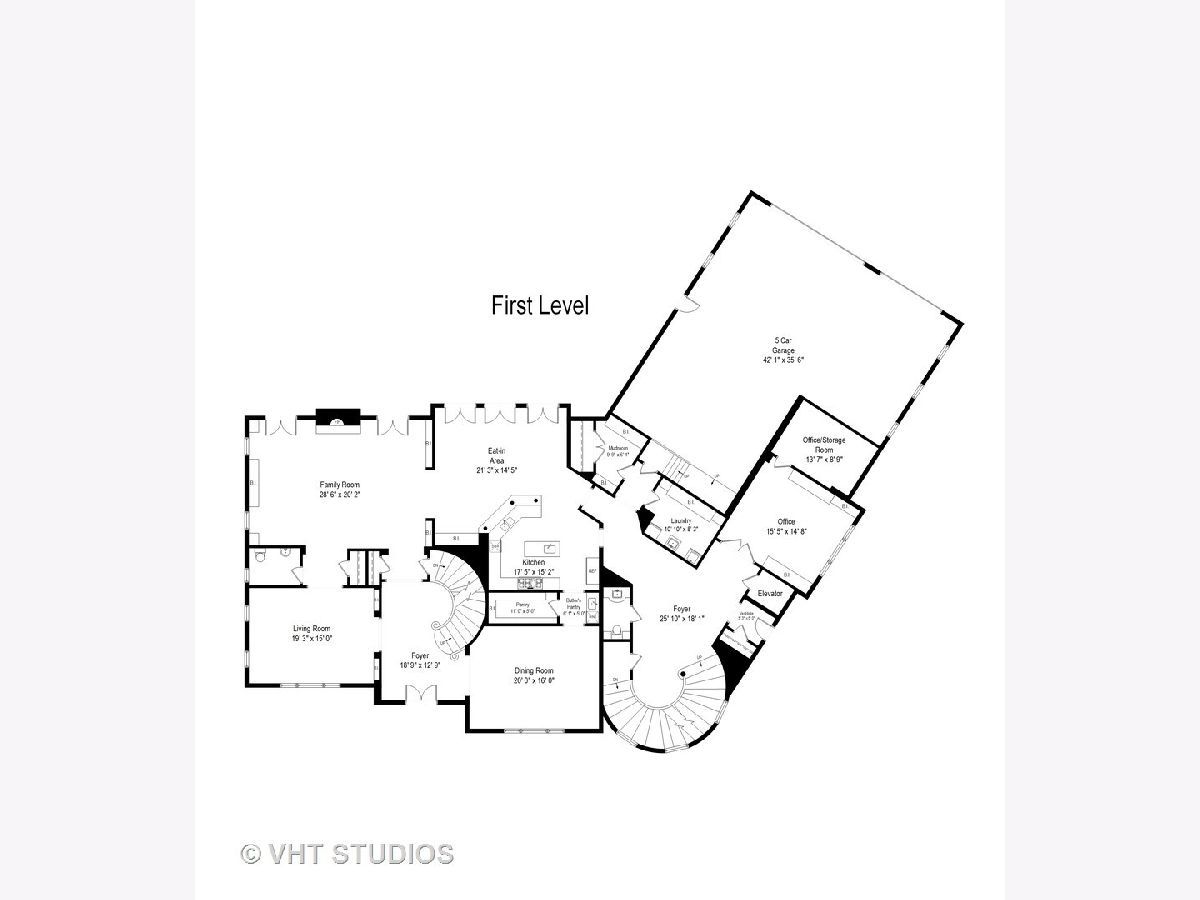
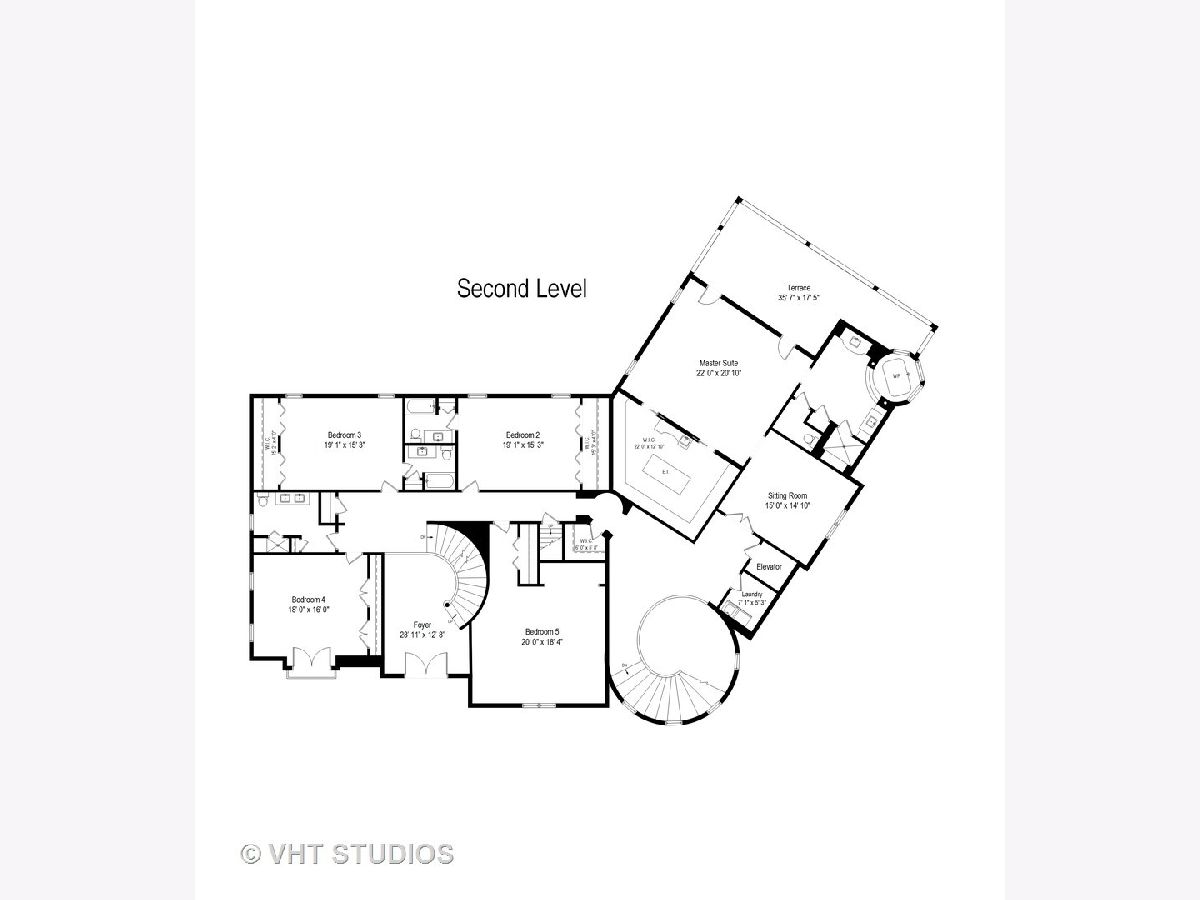
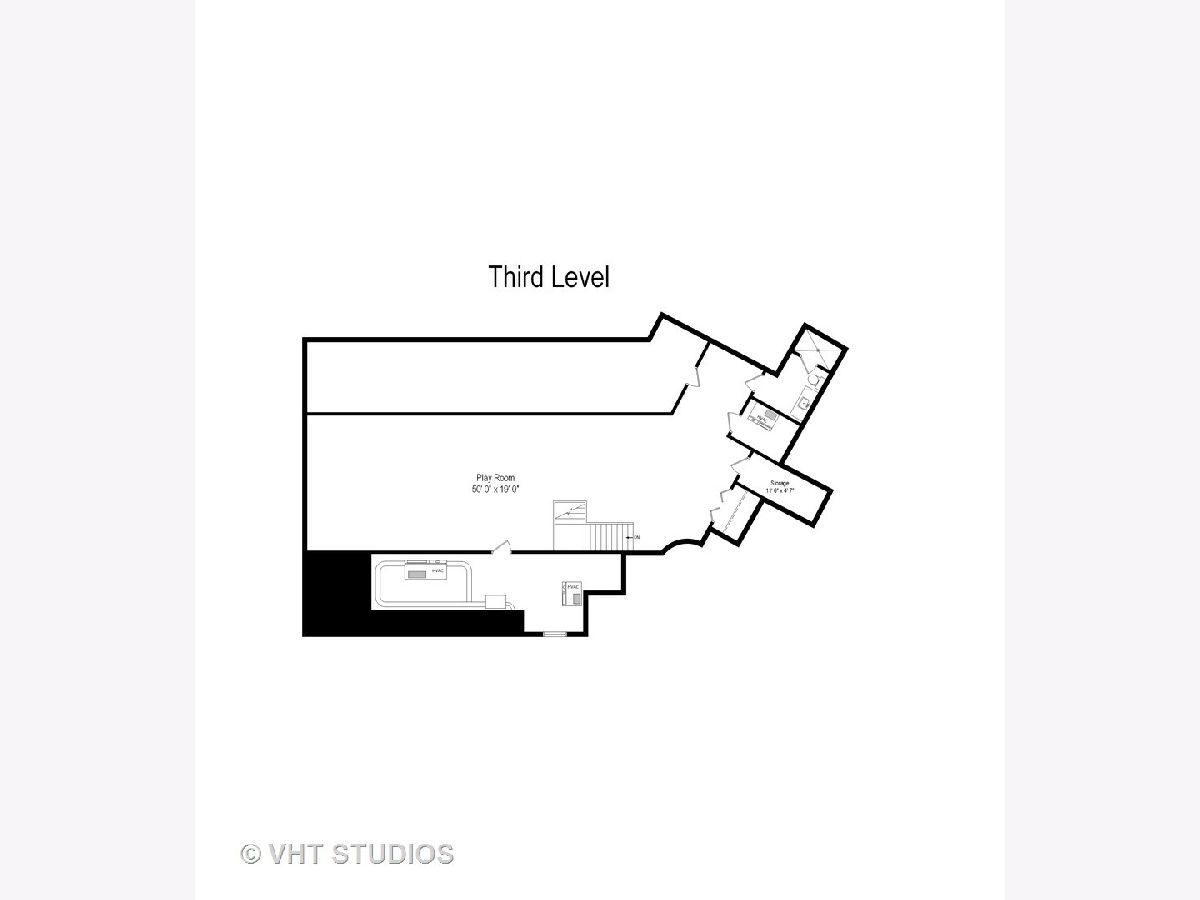
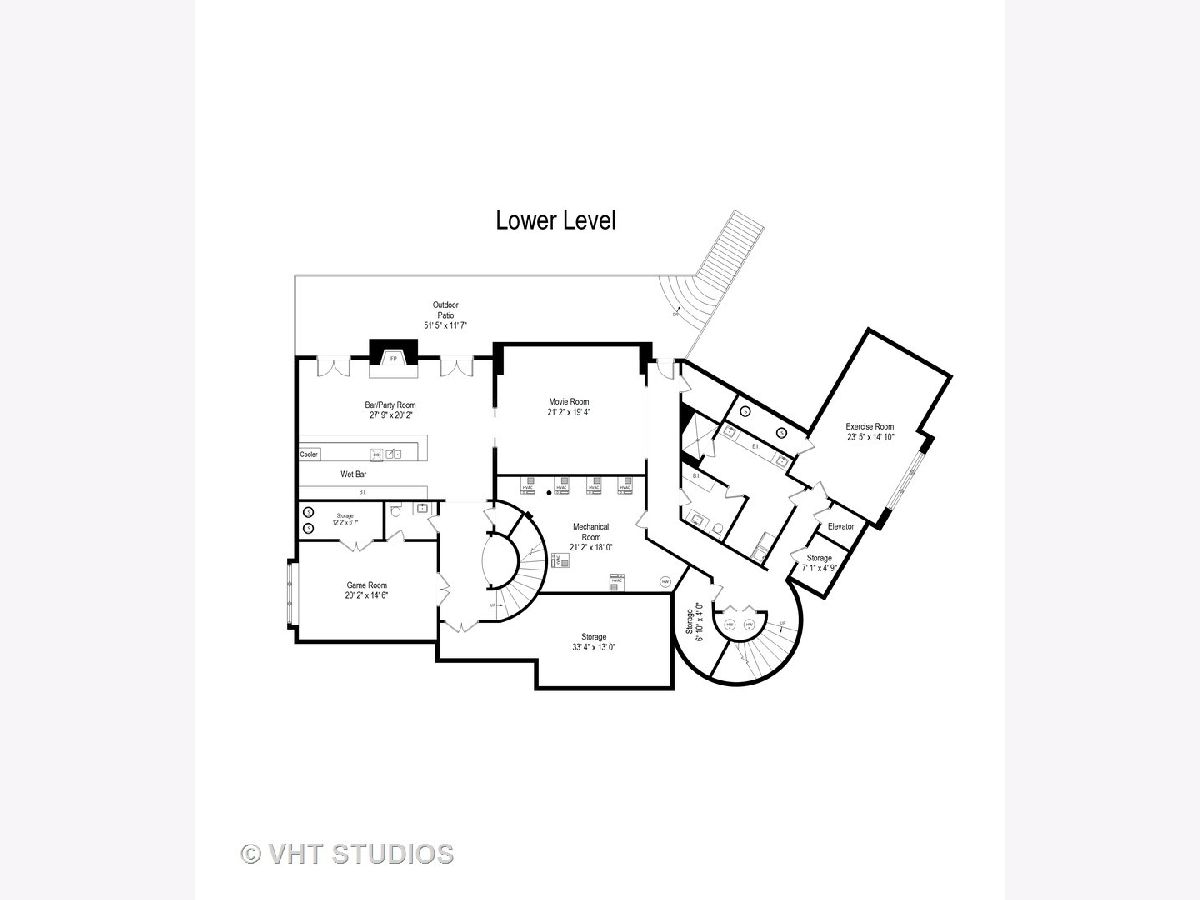
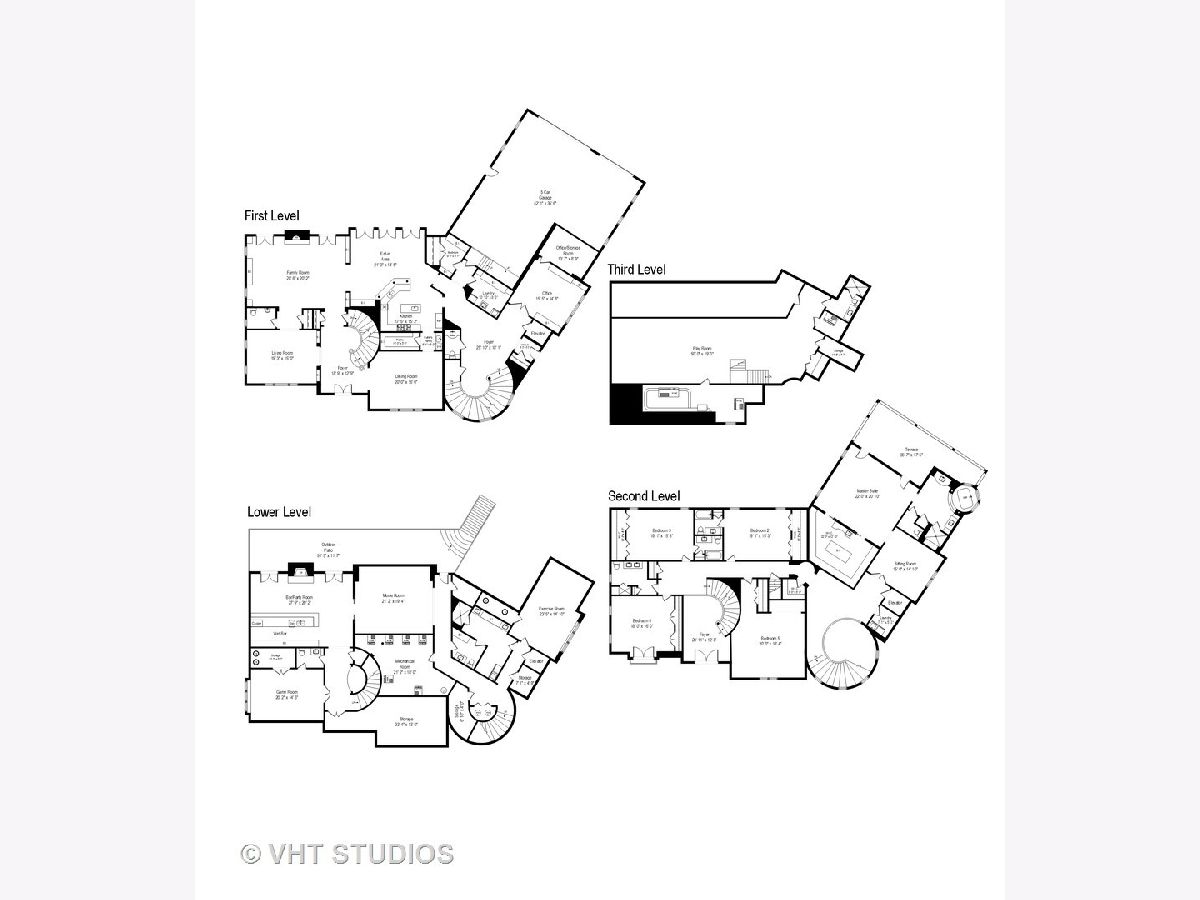
Room Specifics
Total Bedrooms: 5
Bedrooms Above Ground: 5
Bedrooms Below Ground: 0
Dimensions: —
Floor Type: —
Dimensions: —
Floor Type: —
Dimensions: —
Floor Type: —
Dimensions: —
Floor Type: —
Full Bathrooms: 9
Bathroom Amenities: Separate Shower
Bathroom in Basement: 1
Rooms: —
Basement Description: —
Other Specifics
| 5 | |
| — | |
| — | |
| — | |
| — | |
| 104 X 125 X 179 X 146 | |
| Finished,Full | |
| — | |
| — | |
| — | |
| Not in DB | |
| — | |
| — | |
| — | |
| — |
Tax History
| Year | Property Taxes |
|---|---|
| 2020 | $38,471 |
Contact Agent
Nearby Similar Homes
Nearby Sold Comparables
Contact Agent
Listing Provided By
@properties Christie's International Real Estate






