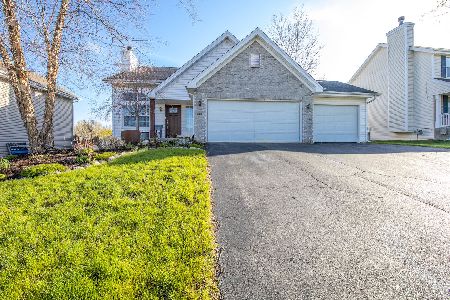5799 Reston Drive, South Beloit, Illinois 61080
$149,504
|
Sold
|
|
| Status: | Closed |
| Sqft: | 1,432 |
| Cost/Sqft: | $98 |
| Beds: | 3 |
| Baths: | 2 |
| Year Built: | — |
| Property Taxes: | $0 |
| Days On Market: | 7018 |
| Lot Size: | 0,00 |
Description
MODEL "L" QUALITY THREE HAMMER CONSTRUCTION. GREAT ROOM TRI-LEVEL - CATHEDRAL CEILINGS. 1ST FLOOR LAUNDRY. 26' DEEP GARAGE. 1/2 EXPOSED LOWER LEVEL WITH 3/4 BATH ROUGHED IN. OAK WOODWORK/TRIM/CABINETS. ALLIANT ENERGY, 8.23% TAX RATE, PRAIRIE HILL SCHOOLS/HONENEGAH HIGH. CURBS AND GUTTERS. CLOSE TO I-90.
Property Specifics
| Single Family | |
| — | |
| — | |
| — | |
| — | |
| L | |
| No | |
| — |
| Winnebago | |
| — | |
| 0 / Not Applicable | |
| — | |
| — | |
| — | |
| 06333767 | |
| 00000000000000 |
Property History
| DATE: | EVENT: | PRICE: | SOURCE: |
|---|---|---|---|
| 12 Mar, 2007 | Sold | $149,504 | MRED MLS |
| 12 Feb, 2007 | Under contract | $140,700 | MRED MLS |
| 3 Nov, 2006 | Listed for sale | $140,700 | MRED MLS |
Room Specifics
Total Bedrooms: 3
Bedrooms Above Ground: 3
Bedrooms Below Ground: 0
Dimensions: —
Floor Type: —
Dimensions: —
Floor Type: —
Full Bathrooms: 2
Bathroom Amenities: —
Bathroom in Basement: 0
Rooms: —
Basement Description: Unfinished
Other Specifics
| 3 | |
| — | |
| Asphalt | |
| — | |
| — | |
| 80 X 135 X 80 X 135 | |
| — | |
| — | |
| — | |
| — | |
| Not in DB | |
| — | |
| — | |
| — | |
| — |
Tax History
| Year | Property Taxes |
|---|
Contact Agent
Nearby Similar Homes
Nearby Sold Comparables
Contact Agent
Listing Provided By
TOM MCKISKI REALTORS




